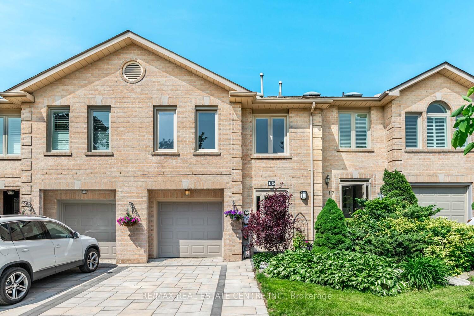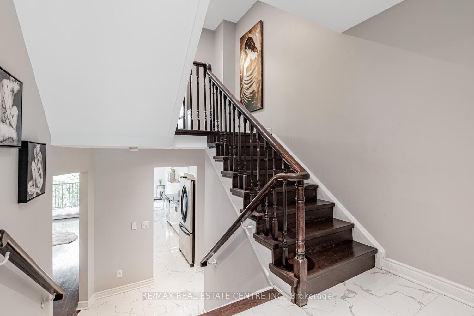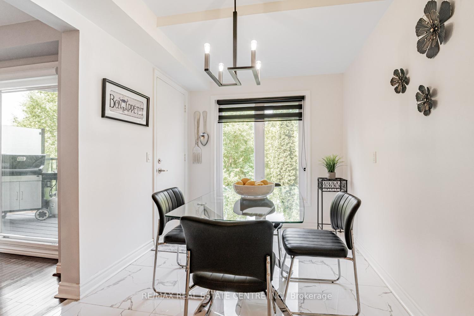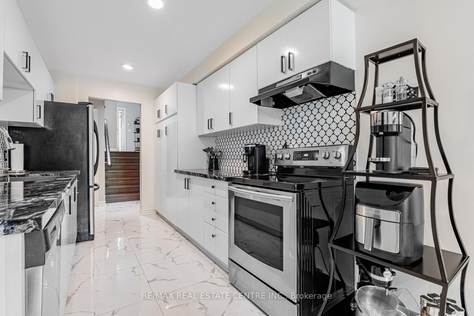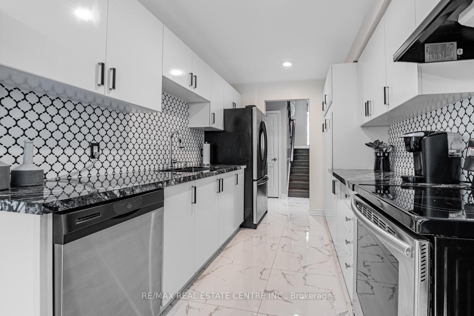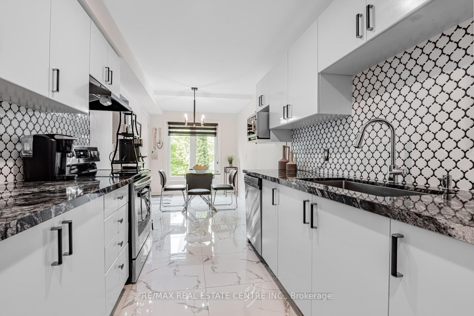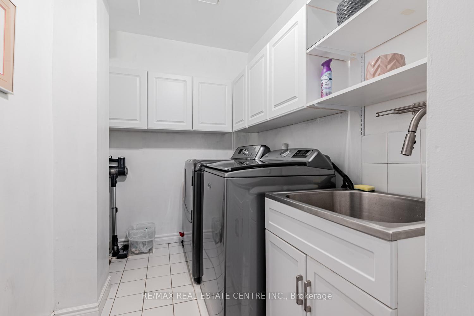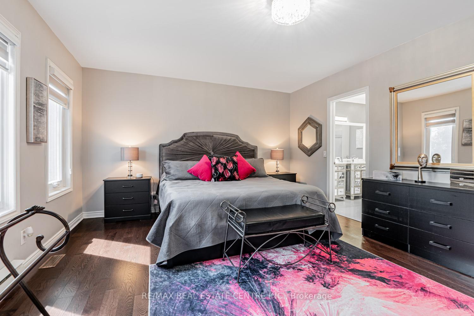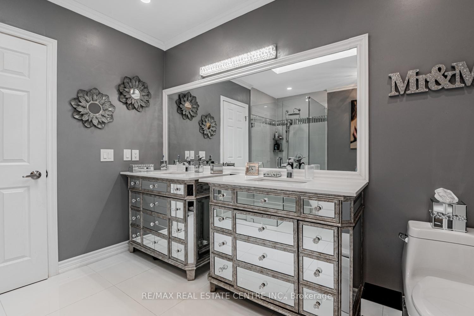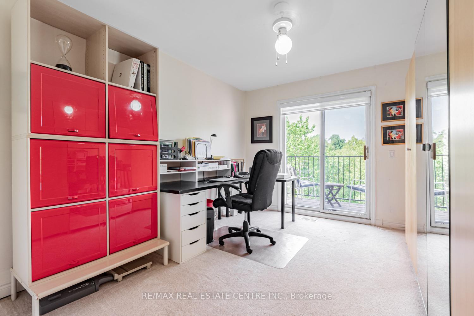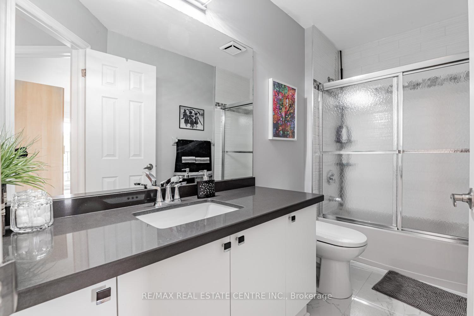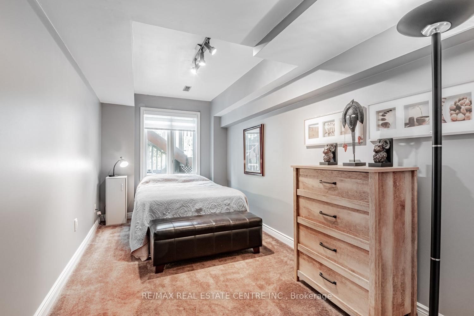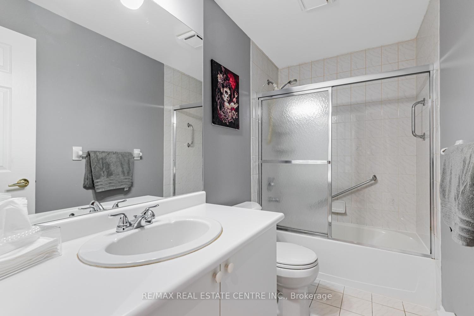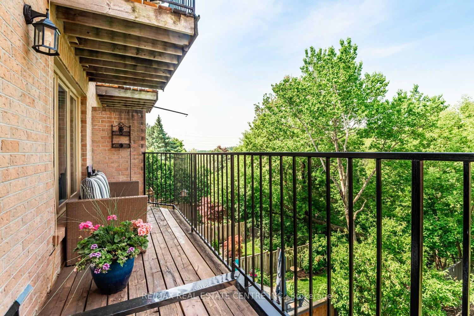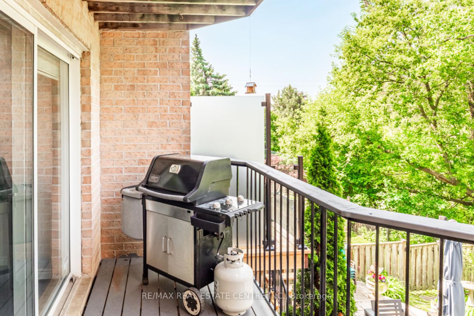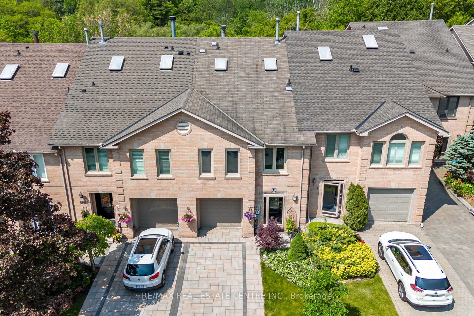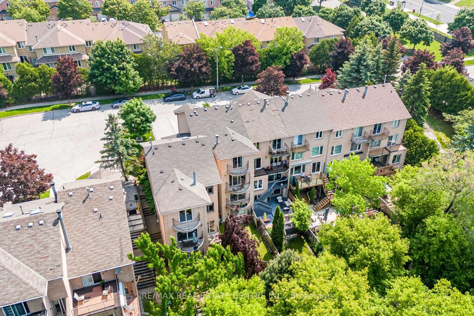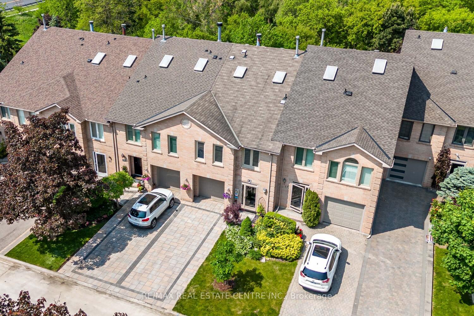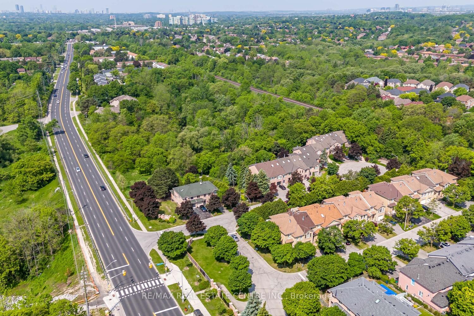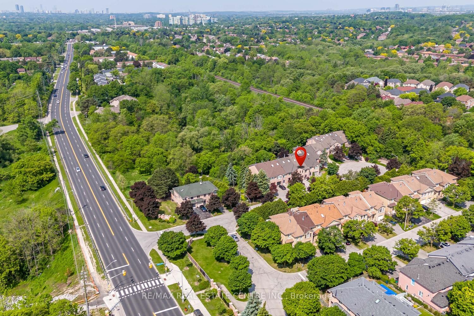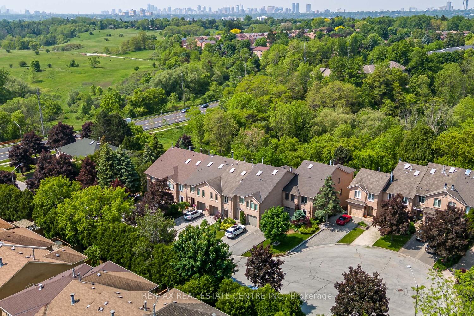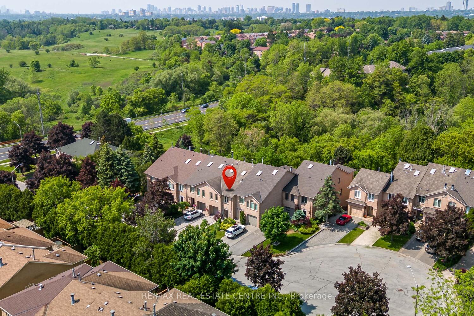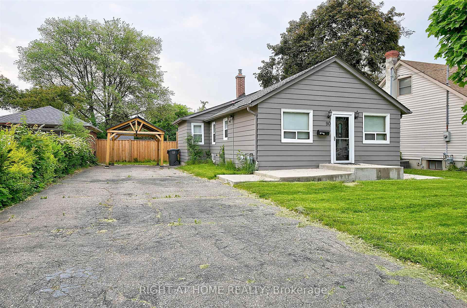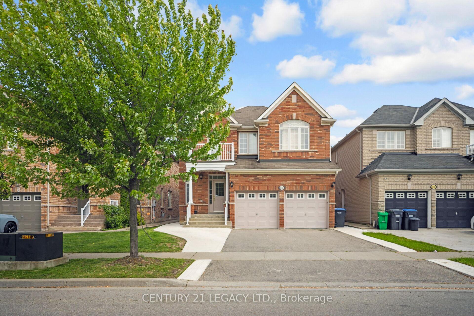15 Rockingham Court, Markham, ON L3T 7R8 N12208106
- Property type: Residential Freehold
- Offer type: For Sale
- City: Markham
- Zip Code: L3T 7R8
- Neighborhood: Rockingham Court
- Street: Rockingham
- Bedrooms: 4
- Bathrooms: 4
- Property size: 2500-3000 ft²
- Garage type: Built-In
- Parking: 3
- Heating: Forced Air
- Cooling: Central Air
- Heat Source: Gas
- Kitchens: 1
- Family Room: 1
- Water: Municipal
- Lot Width: 21
- Construction Materials: Brick
- Parking Spaces: 2
- ParkingFeatures: Private
- Lot Irregularities: Backing to Ravine
- Sewer: Sewer
- Special Designation: Unknown
- Roof: Shingles
- Washrooms Type1Pcs: 2
- Washrooms Type3Pcs: 4
- Washrooms Type4Pcs: 5
- Washrooms Type1Level: Ground
- Washrooms Type2Level: Second
- Washrooms Type3Level: Basement
- Washrooms Type4Level: Third
- WashroomsType1: 1
- WashroomsType2: 1
- WashroomsType3: 1
- WashroomsType4: 1
- Property Subtype: Att/Row/Townhouse
- Tax Year: 2025
- Pool Features: None
- Basement: Finished
- Lot Features: Irregular Lot
- Tax Legal Description: PCL 7-1, SEC 65M2886 ; LT 7, PL 65M2886 , T/W PT LT 4, PL 65M2886, PTS 1 & 2, 65R15873 AS IN LT854918 (S/T R523802, LT825218, LT828134, LT835799 & LT835801); S/T PT 5, 65R15873 IN FAVOUR OF LT 8, PL 65M2886 AS IN LT861385; S/T PT 2, 65R15951 IN FAVOUR OF LT 8, PL 65M2886 AS IN LT861385; T/W PT LT 8, PL 65M2886, PT 3, 65R15951 AS IN LT861385 (S/T R523802, R573764, LT788970, LT790405, LT825218, LT828134, LT828135, LT828136, LT835799 & LT835801); T/W PT LT 5, PL 65M2886, PT 3, 65R15873 AS IN LT8613
- Tax Amount: 5400
Features
- CentralVacuum
- Dishwasher
- Fireplace
- Fridge
- Garage
- Heat Included
- Sewer
- Stove
- Washer & Dryer. All Window Coverings. All Light Fixtures
Details
FREEHOLD!!!!**Please see VIRTUAL TOUR VIDEO link**Calling All Nature Lovers! Nestled Amongst Ravine Forests & Trails! Built By Shane Baghai*Ascot Village*2900 Sq. Ft. Of Total Living Space*Zoned For Top Ranked Bayview Glen P.S*This One of a Kind Home is Full of Suprises! Backing onto Beautiful Green Space** Small Quiet Private Cul de Sac! 5 Level Massive Updated Freehold Townhouse ** Split Bdrm Layout Primary Suite On Separate Floor ** Spectacular Ravine Lot ** Walkout Bsmt** Short Walk To Ravines, Walking Trails & Amenities ** Bayview Glen School District ** Direct Garage Access From House ** ** Private Fenced Yard W/Mature Trees ** 4 Sep W/O Deck/Balcony ** See Virtual Tour And Floor Plans Attached **
- ID: 9672759
- Published: July 2, 2025
- Last Update: July 5, 2025
- Views: 5



