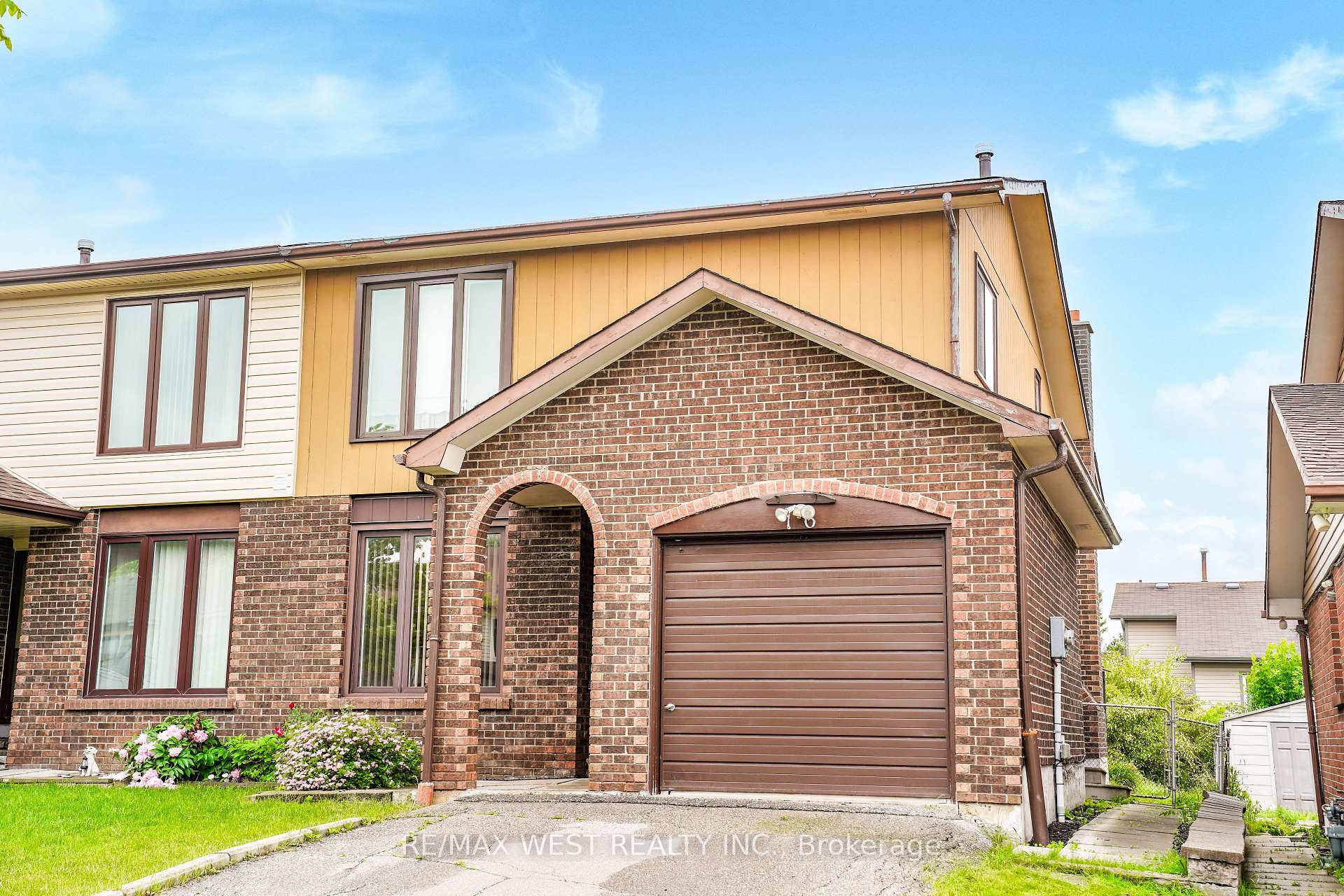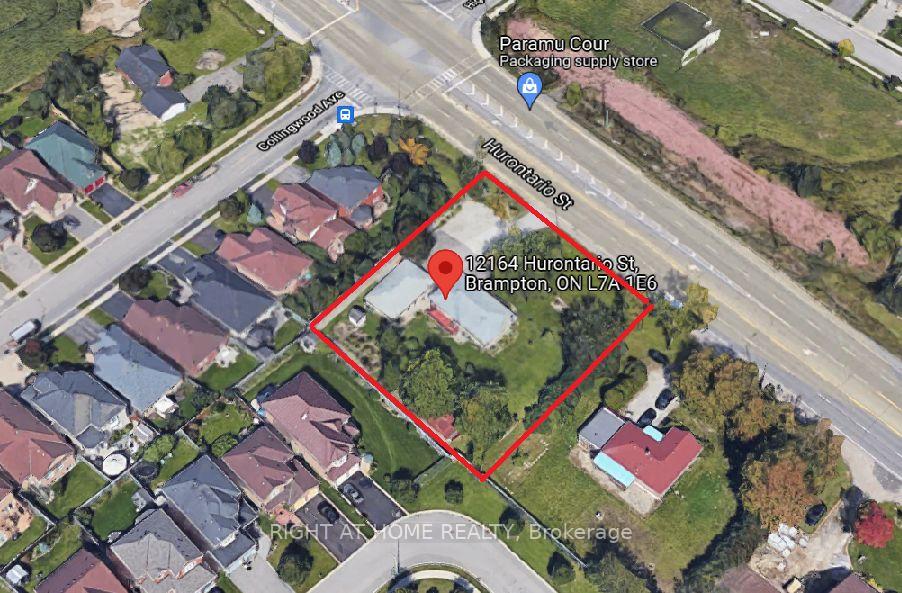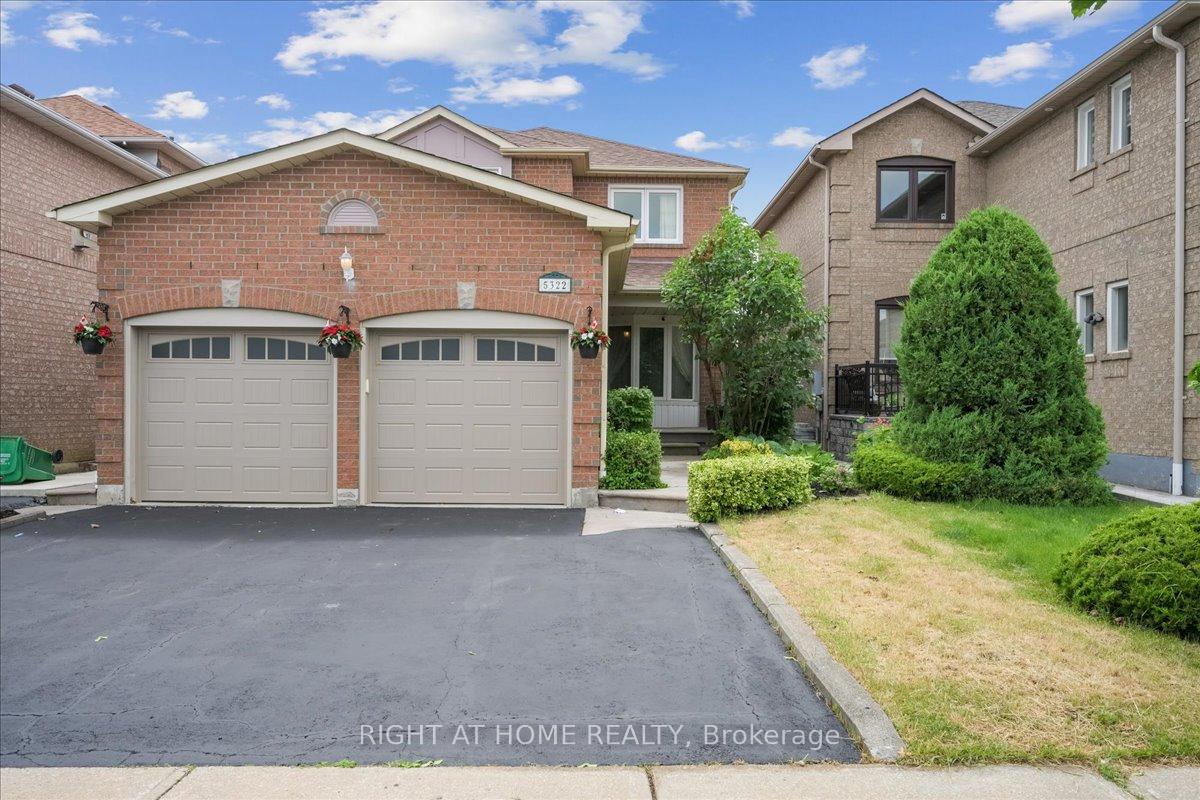36 Watson Crescent, Brampton, ON L6W 1E7 W12252571
- Property type: Residential Freehold
- Offer type: For Sale
- City: Brampton
- Zip Code: L6W 1E7
- Neighborhood: Watson Crescent
- Street: Watson
- Bedrooms: 4
- Bathrooms: 2
- Property size: 700-1100 ft²
- Garage type: Attached
- Parking: 4
- Heating: Forced Air
- Cooling: Central Air
- Heat Source: Gas
- Kitchens: 1
- Telephone: Yes
- Exterior Features: Lawn Sprinkler System, Porch, Patio, Landscaped
- Water: Municipal
- Lot Width: 60
- Lot Depth: 100
- Construction Materials: Brick
- Parking Spaces: 3
- ParkingFeatures: Private Double
- Lot Irregularities: Irreg
- Sewer: Sewer
- Parcel Of TiedLand: No
- Special Designation: Unknown
- Zoning: Res
- Roof: Asphalt Shingle
- Washrooms Type1Pcs: 4
- Washrooms Type1Level: Main
- Washrooms Type2Level: Basement
- WashroomsType1: 1
- WashroomsType2: 1
- Property Subtype: Detached
- Tax Year: 2024
- Pool Features: None
- Basement: Finished
- Accessibility Features: Accessible Public Transit Nearby, Wheelchair Access, Level Entrance, Bath Grab Bars
- Tax Legal Description: Lot 743 Plan 679 Brampton; S/T BR4630
- Tax Amount: 5357
Features
- all light fixtures
- B/I Dishwasher
- Cable TV Included
- Fridge
- Garage
- Heat Included
- include: all window coverings
- Sewer
- Stove
- washer & dryer
Details
Charming Bungalow on Prime Corner Lot 60ft Frontage!This well-maintained bungalow sits on a spacious 60ft wide corner lot and offers fantastic curb appeal with a double car driveway, handicap-accessible ramp to the main entrance, and sprinkler system. Enjoy privacy in the fenced backyard featuring mature grapevines, a vegetable garden, two sheds, and an interlocking patioperfect for relaxing or entertaining. The garage includes extra storage and is currently converted into an outdoor kitchen with a stove and fridge.Inside, the main level welcomes you with an open-concept living room and kitchen, ideal for family gatherings. The spacious bedrooms offer comfort, while the updated bathroom includes a walk-in tub and ceramic flooring, blending accessibility with style.The finished basement includes a 3-piece bathroom, a large open area suitable for a future bedroom or rec room, and a separate room ideal for a future kitchengreat potential for an in-law suite or rental.Located within walking distance to schools, parks, public transit, and more, this home offers a mix of functionality, comfort, and future opportunity.
- ID: 9457584
- Published: June 30, 2025
- Last Update: June 30, 2025
- Views: 3

























