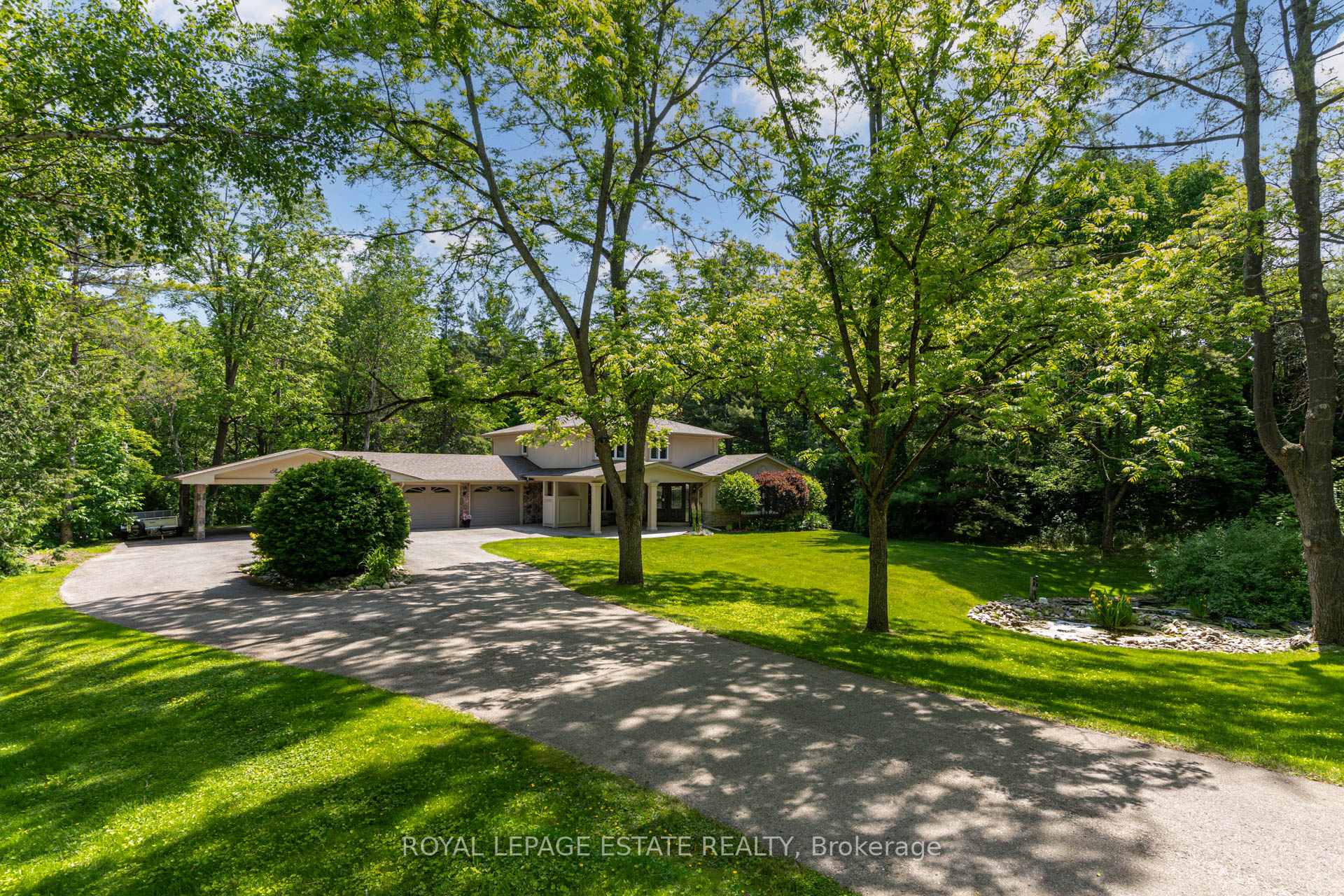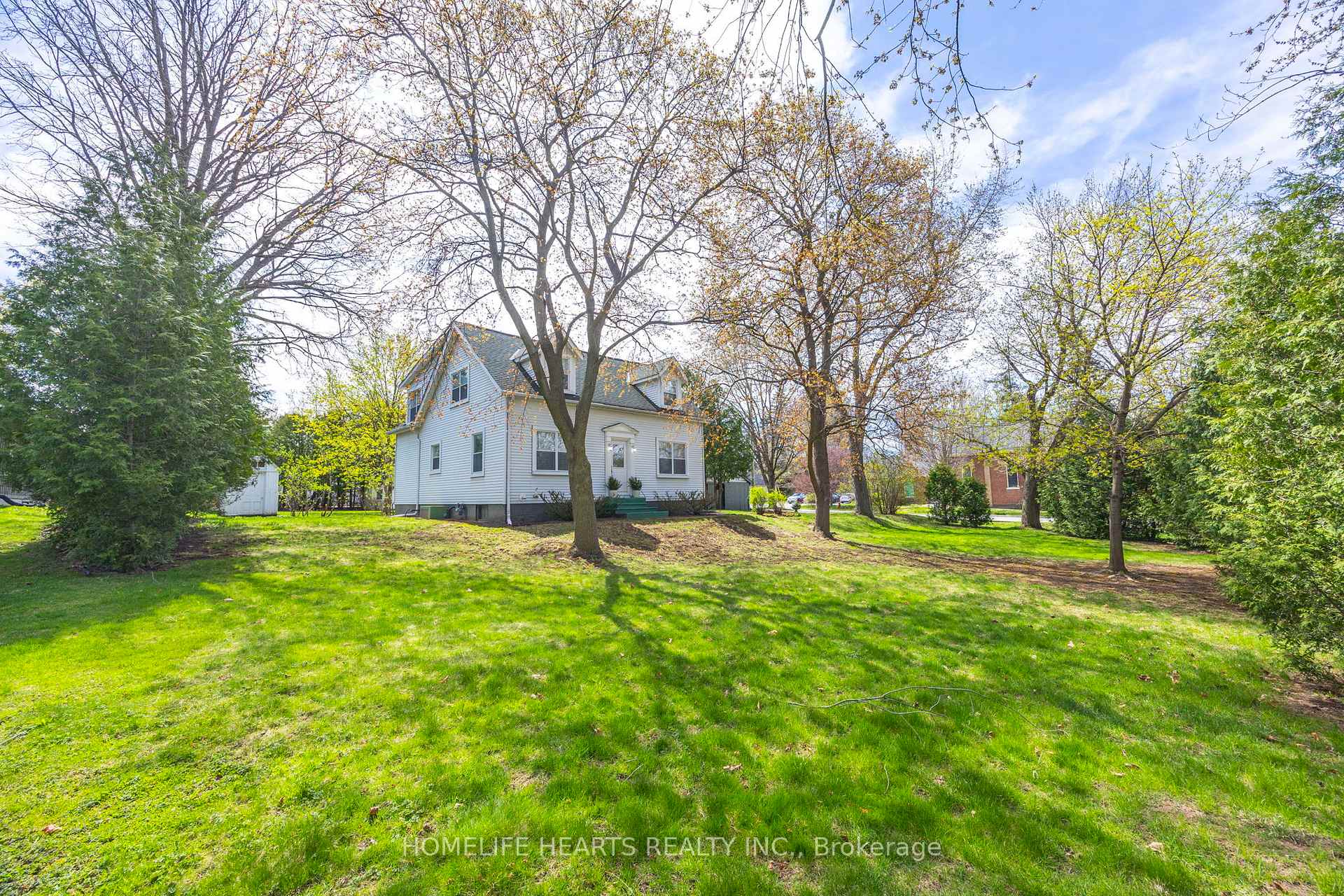5817 Sidmouth Street, Mississauga, ON L5V 2K3 W12252207
- Property type: Residential Freehold
- Offer type: For Sale
- City: Mississauga
- Zip Code: L5V 2K3
- Neighborhood: Sidmouth Street
- Street: Sidmouth
- Bedrooms: 3
- Bathrooms: 3
- Property size: 1500-2000 ft²
- Lot size: 3270.33 ft²
- Garage type: Attached
- Parking: 4
- Heating: Forced Air
- Cooling: Central Air
- Fireplace: 1
- Heat Source: Gas
- Kitchens: 1
- Property Features: Golf, Hospital, Park, Place Of Worship, Public Transit, School
- Water: Municipal
- Lot Width: 31.99
- Lot Depth: 102.23
- Construction Materials: Brick
- Parking Spaces: 2
- ParkingFeatures: Private Double
- Lot Irregularities: Abuts Golf Course
- Sewer: Sewer
- Parcel Of TiedLand: No
- Special Designation: Unknown
- Zoning: Residential
- Roof: Asphalt Shingle
- Washrooms Type1Pcs: 2
- Washrooms Type1Level: Main
- Washrooms Type2Level: Second
- WashroomsType1: 1
- WashroomsType2: 2
- Property Subtype: Detached
- Tax Year: 2024
- Pool Features: None
- Fireplace Features: Living Room, Natural Gas
- Basement: Full, Partially Finished
- Tax Legal Description: LOT 71, PLAN 43M1278; S/T EASE IN FAVOUR OF THE REGIONAL MUNICIPALITY OF PEEL OVER LT 71, PL 43M1278 AS IN LT1813385; MISSISSAUGA S/T RIGHT IN FAVOUR OF TARMAC CANADA INC., UNTIL THE SERVICES FOR PL 43M1278 HAVE BEEN FINALLY ACCEPTED BY THE MUNICIPALITY, AS IN LT1815267.
- Tax Amount: 6532
Features
- A/C (2014)
- All Electric Light Fixtures.
- All Existing Fridge
- All Window Coverings & Blinds.
- Fireplace
- furnace (2012)
- Garage
- GDO and remotes and keypad (2015)
- Golf
- Heat Included
- Hepa Filter(2022)
- hood fan
- Hospital
- HWT (2019)
- Park
- Place Of Worship
- Public Transit
- School
- Sewer
- Stove
- Water Filtration System (2012)
Details
Welcome to this charming 3-Bedroom Detached Home Backing onto Golf Course in Prime East Credit Location. Ideally situated on a quiet street, this property boasts direct access to the scenic BraeBen Golf Course, offering tranquil views and ultimate backyard privacy – No rear neighbours! Step inside to discover a welcoming layout with generously sized principal rooms and fantastic potential throughout. The heart of the home features a bright eat-in kitchen with walk-out to the private backyard, perfect for enjoying morning coffee Adjacent is a cozy family room and formal dining/living space ideal for entertaining. Upstairs, you’ll find three spacious bedrooms, including a sunken primary retreat complete with a large walk-in closet and a 4-piece ensuite featuring a separate shower and a luxurious soaker tuba perfect place to unwind. The basement is nearly finished, awaiting only your choice of flooring to bring it to life. With a rough-in for a future bathroom, a cold room, and a workshop area for those handy homeowners. There is ample space for both recreation and storage and potential bedroom. While the home is in solid condition, it awaits your personal touch and modern updates to unlock its full potential. Additional highlights: Direct access to beautiful golf course walking trails; Steps to top-rated schools, shopping, parks, transit, and all essential amenities; Fully fenced backyard with mature trees and lush greenery. This is a rare opportunity to own a detached home on one of East Credits most desirable streets. Perfect for families, renovators, or investors looking for location, space, and value.
- ID: 9367982
- Published: June 29, 2025
- Last Update: June 29, 2025
- Views: 6












































