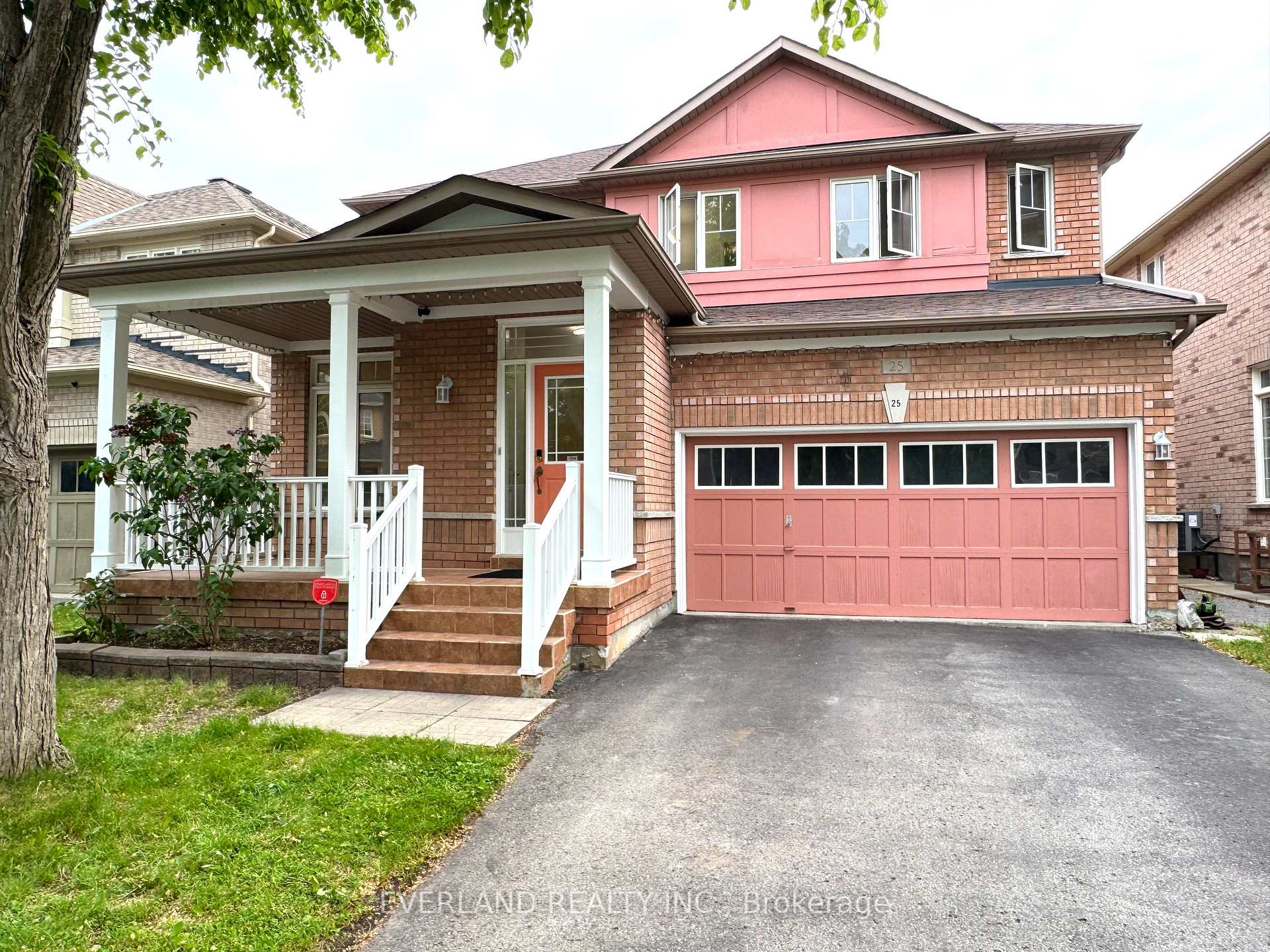26 Miami Grove, Brampton, ON L6Z 0H6 W12252122
- Property type: Residential Freehold
- Offer type: For Sale
- City: Brampton
- Zip Code: L6Z 0H6
- Neighborhood: Miami Grove
- Street: Miami
- Bedrooms: 4
- Bathrooms: 4
- Property size: 2000-2500 ft²
- Garage type: Built-In
- Parking: 2
- Heating: Forced Air
- Cooling: Central Air
- Heat Source: Gas
- Kitchens: 1
- Property Features: Clear View, Fenced Yard, Park, Ravine, School
- Water: Municipal
- Lot Width: 22.91
- Lot Depth: 77.13
- Construction Materials: Brick, Stucco (Plaster)
- Parking Spaces: 1
- ParkingFeatures: Available
- Sewer: Sewer
- Special Designation: Unknown
- Zoning: R3B-2185
- Roof: Other
- Washrooms Type1Pcs: 2
- Washrooms Type3Pcs: 4
- Washrooms Type4Pcs: 3
- Washrooms Type1Level: Main
- Washrooms Type2Level: Second
- Washrooms Type3Level: Second
- Washrooms Type4Level: Ground
- WashroomsType1: 1
- WashroomsType2: 1
- WashroomsType3: 1
- WashroomsType4: 1
- Property Subtype: Att/Row/Townhouse
- Tax Year: 2025
- Pool Features: None
- Basement: Unfinished, Walk-Out
- Tax Legal Description: PART OF BLOCK 17, PLAN 43M1954, PART 16 ON PLAN 43R37971 TOGETHER WITH AN UNDIVIDED COMMON INTEREST IN PEEL COMMON ELEMENTS CONDOMINIUM CORPORATION NO. 1042 SUBJECT TO AN EASEMENT IN FAVOUR OF ENBRIDGE GAS DISTRIBUTION INC. AS IN PR2420862 SUBJECT TO AN EASEMENT IN GROSS AS IN PR2672897 SUBJECT TO AN EASEMENT AS IN PR3235808 SUBJECT TO AN EASEMENT AS IN PR3235197 SUBJECT TO AN EASEMENT FOR ENTRY AS IN PR3468345 CITY OF BRAMPTON
- Tax Amount: 6399.63
Features
- Clear View
- Fenced Yard
- Garage
- Heat Included
- Park
- Ravine
- School
- Sewer
Details
Stunning Freehold Townhouse Backing Onto a Ravine in Desirable Heart Lake! Welcome to this beautifully maintained 3-bedroom END UNIT townhouse offering 2,010 sq ft above grade (as per MPAC), plus a spacious, unfinished basement ( Walk Out ) with a separate rear entrance perfect for future income potential or customization. This is an ideal opportunity for first-time home buyers or savvy investors! Located on a quiet, low-traffic street in the sought-after Heart Lake community, this home backs onto a private ravine with no rear neighbors, offering tranquility and privacy. Just minutes to Hwy 410, Trinity Common Mall, schools, parks, and public transit, its a location that balances convenience and natural beauty. Enjoy breathtaking views of the prestigious Turnberry Golf Club from your bright, open-concept kitchen, which offers ample cabinet space and overlooks the lush backyard. The home features 9 ft ceilings, modern finishes, and an abundance of natural light throughout. The spacious family and great rooms provide versatile space for entertaining or relaxing. Upstairs, the primary bedroom boasts a walk-in closet, ensuite bathroom, and private balcony your own personal retreat. The second and third bedrooms are generously sized and easily fit queen-sized beds.Step outside to a good-sized backyard, perfect for summer gatherings or enjoying the serene ravine setting.
- ID: 9341095
- Published: June 29, 2025
- Last Update: June 29, 2025
- Views: 3


















































