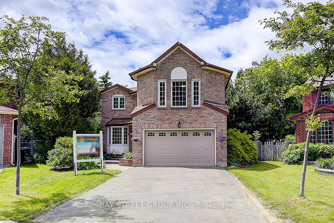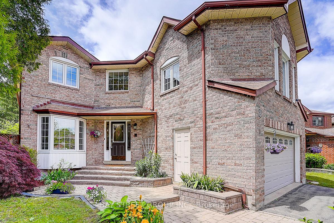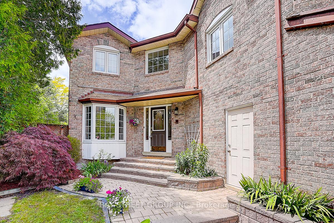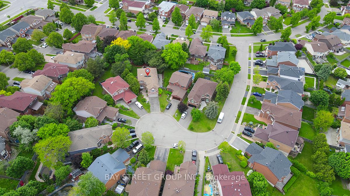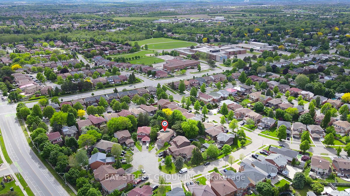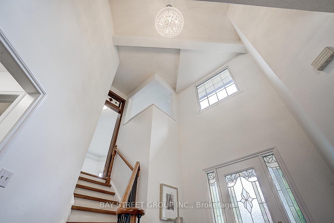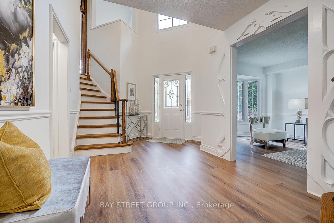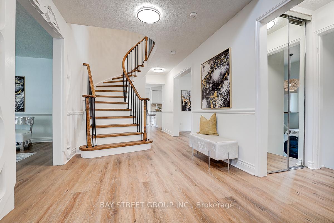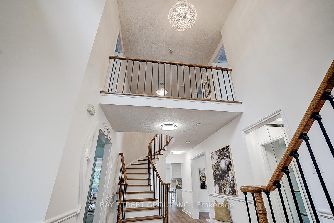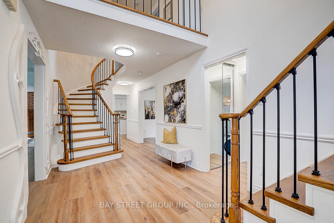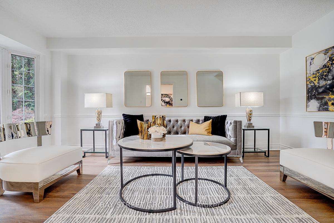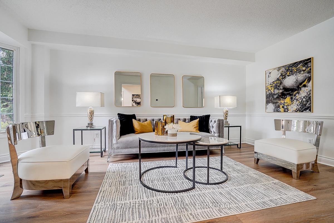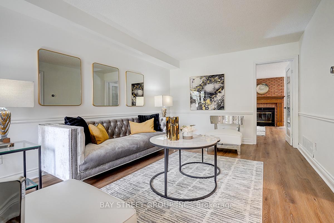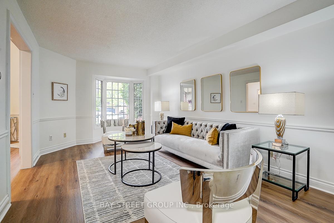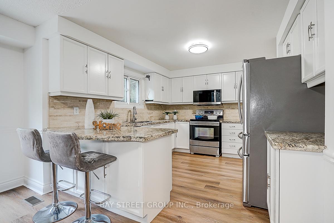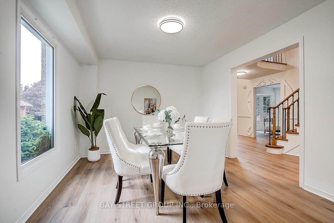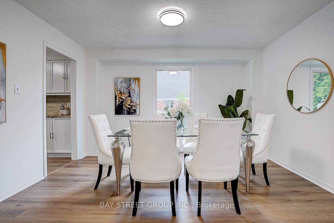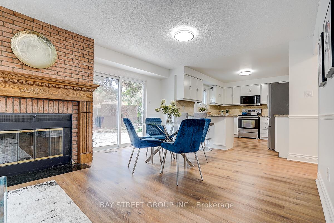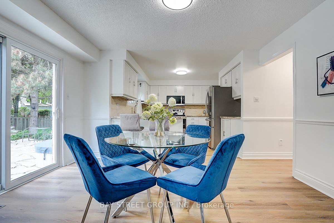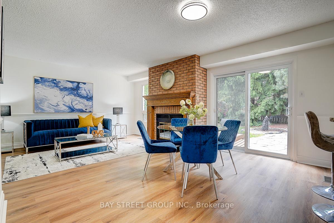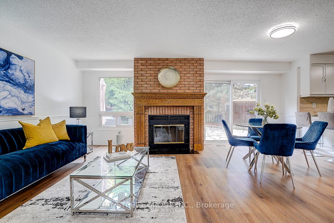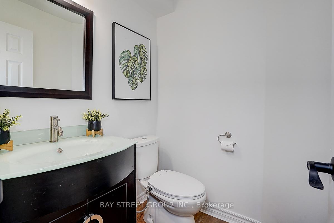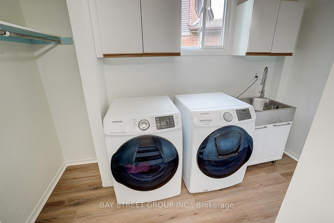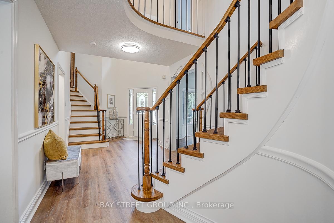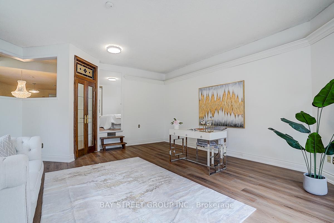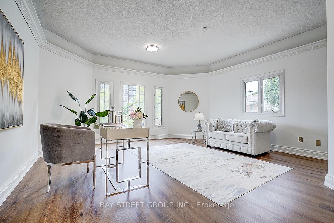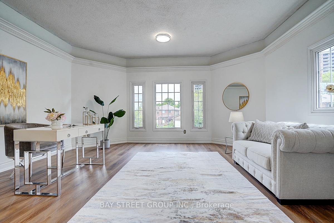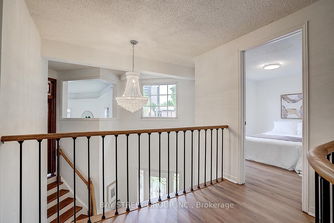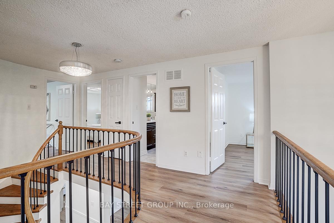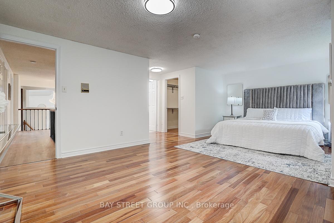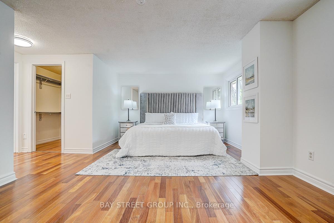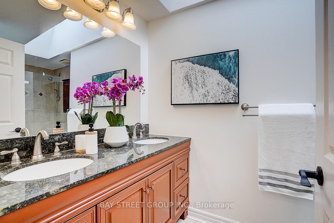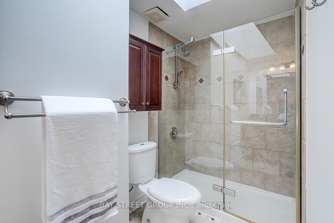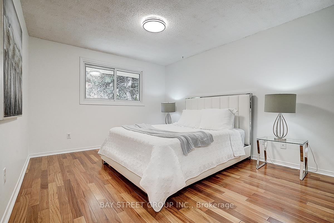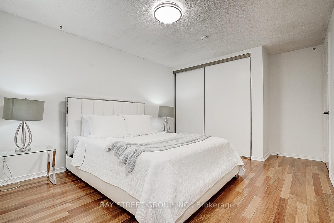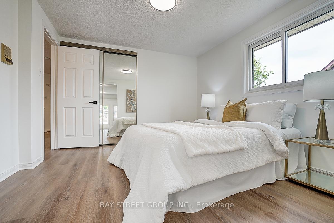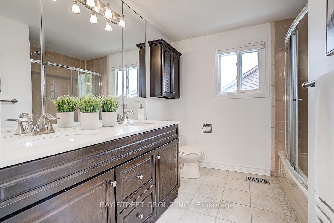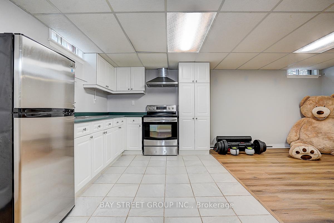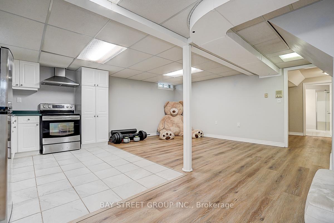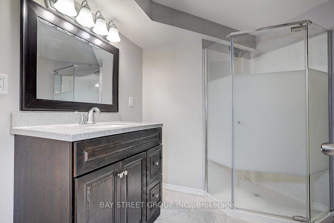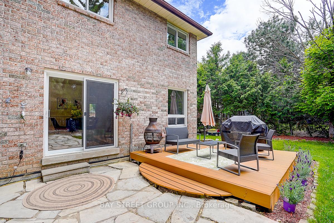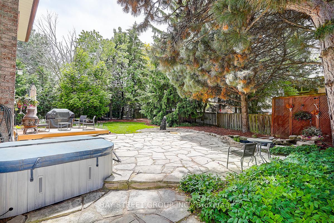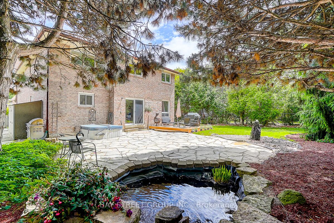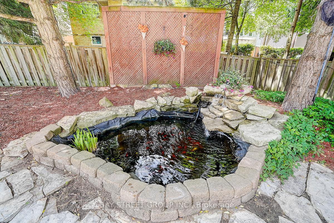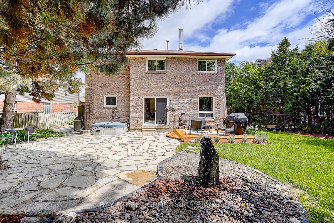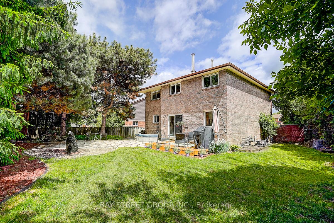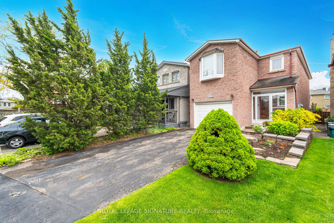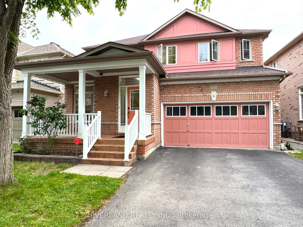8 Mckillop Court, Brampton, ON L6Y 3J3 W12188738
- Property type: Residential Freehold
- Offer type: For Sale
- City: Brampton
- Zip Code: L6Y 3J3
- Neighborhood: Mckillop Court
- Street: Mckillop
- Bedrooms: 6
- Bathrooms: 4
- Property size: 2500-3000 ft²
- Lot size: 8415 ft²
- Garage type: Attached
- Parking: 6
- Heating: Forced Air
- Cooling: Central Air
- Heat Source: Gas
- Kitchens: 2
- Family Room: 1
- Water: Municipal
- Lot Width: 32.05
- Lot Depth: 113.91
- Construction Materials: Brick
- Parking Spaces: 4
- ParkingFeatures: Private Double
- Lot Irregularities: Pie Shaped Lot: 169.29\' X 109.94\'
- Sewer: Sewer
- Special Designation: Unknown
- Zoning: Residential
- Roof: Asphalt Shingle
- Washrooms Type1Pcs: 2
- Washrooms Type3Pcs: 4
- Washrooms Type4Pcs: 3
- Washrooms Type1Level: Main
- Washrooms Type2Level: Upper
- Washrooms Type3Level: Upper
- Washrooms Type4Level: Lower
- WashroomsType1: 1
- WashroomsType2: 1
- WashroomsType3: 1
- WashroomsType4: 1
- Property Subtype: Detached
- Tax Year: 2025
- Pool Features: None
- Basement: Apartment, Finished
- Lot Features: Irregular Lot
- Tax Legal Description: PCL 68-1, SEC 43M518 ; LT 68, PL 43M518 ; S/T A RIGHT AS IN LT524694
- Tax Amount: 8236
Features
- All New Electric Light Fixtures.
- backyard gas BBQ grill (connected to gas line)
- backyard jacuzzi
- Dryer
- Fireplace
- Fridge
- Garage
- Heat Included
- new built-in dishwasher
- new built-in microwave hood
- Sewer
- Stove
- Washer
- window coverings
Details
Welcome to this beautifully maintained 4-bedroom, 4-bathroom detached home, ideally situated on a quiet court in one of Brampton’s most sought-after locations. Set on an extra-large pie-shaped lot with stunning landscaping and gardens, this home offers a double car garage and parking for four additional cars on the driveway with no sidewalk. Step into a spacious foyer with a soaring 16-ft porch ceiling and a classic centre hall layout. Enjoy separate living and dining rooms, each filled with natural light from bright bow windows. A standout feature is the second staircase leading to an upper-level family/games room with vaulted 9-ft ceilings, providing the perfect retreat or entertainment space. Upstairs, you’ll find four generously sized bedrooms, including an expansive primary bedroom with exotic hardwood flooring. The lower level features a one-bedroom in-law suite, easily converted to a rental apartment with the addition of a separate entrance. Outside, relax in your private backyard oasis, complete with a covered deck, patio, and mature trees, ideal for entertaining or relaxing. Additional upgrades include full interior painting, new staircases, new flooring, modern light fixtures, and a 200-amp electrical service upgrade. Located just minutes from Shoppers World, Sheridan College, Brampton Bus Terminal, Metro, Costco, Walmart, Urgent Care and downtown amenities, and close to top-rated schools including the #1-ranking Khalsa Community Private High School. This home offers the perfect blend of comfort, space, and convenience for family living.
- ID: 9340955
- Published: June 29, 2025
- Last Update: June 29, 2025
- Views: 3

