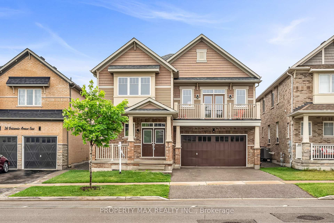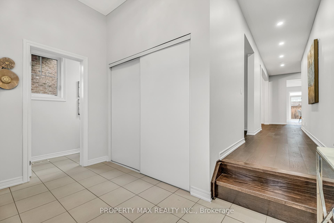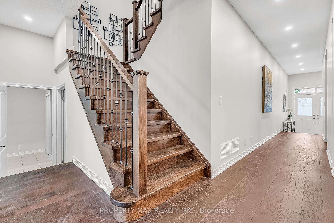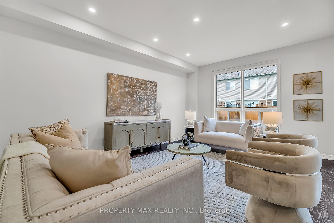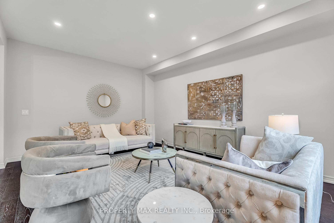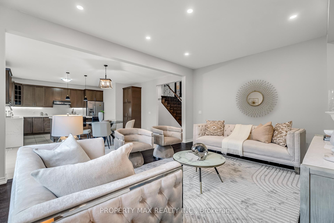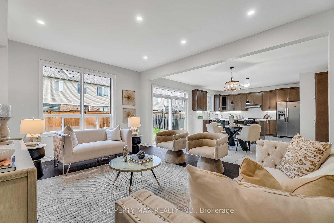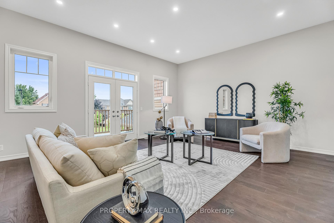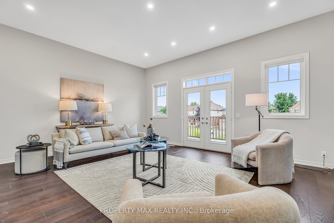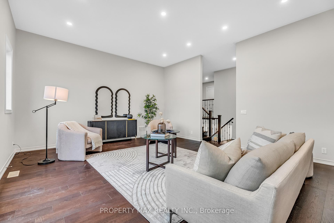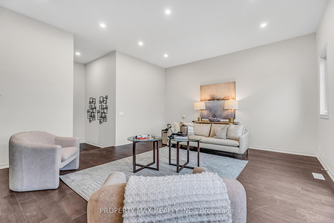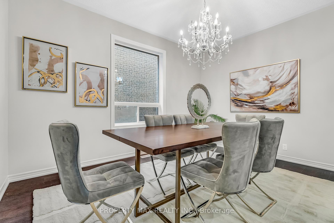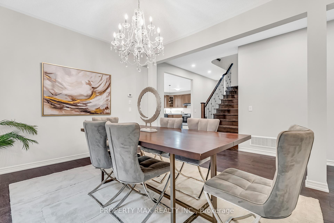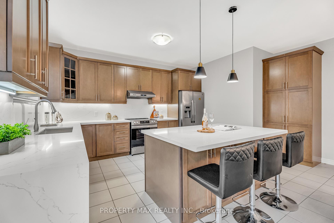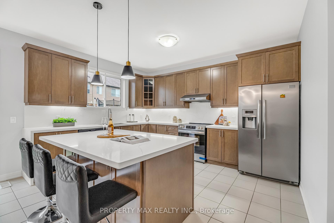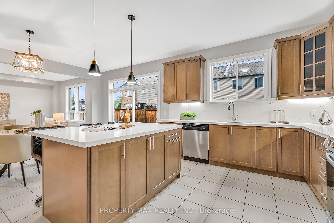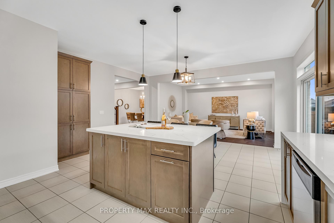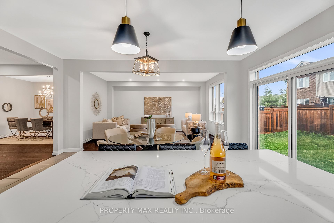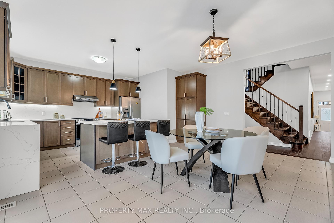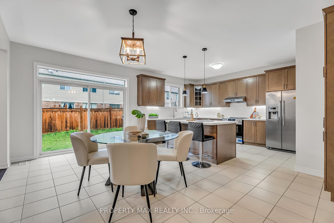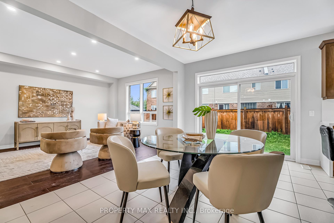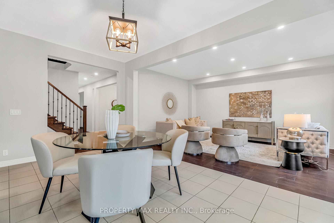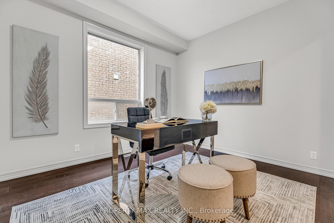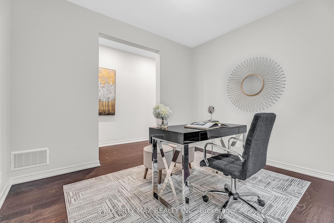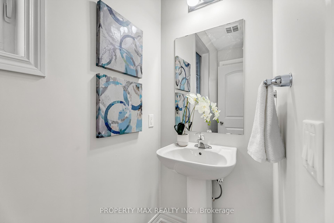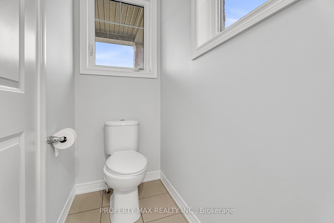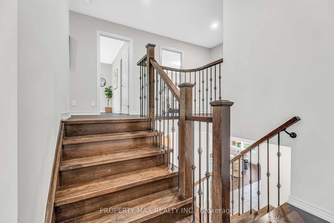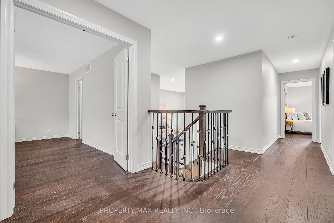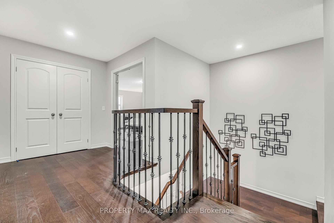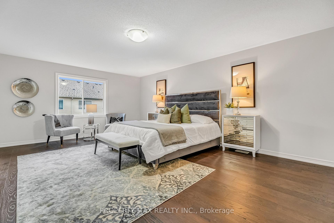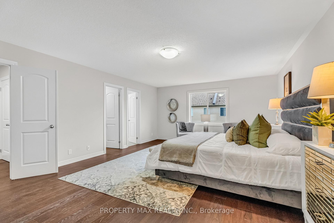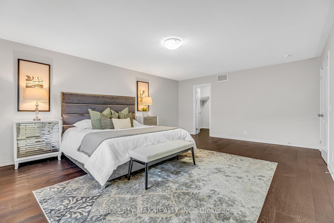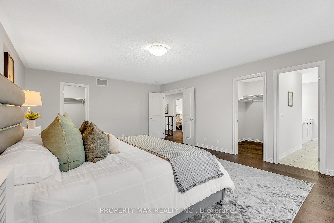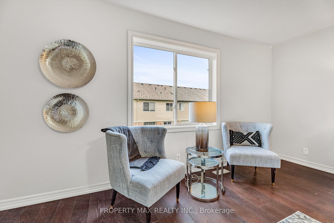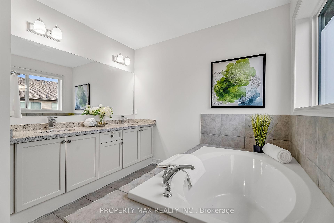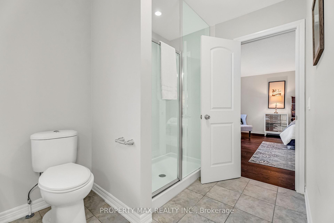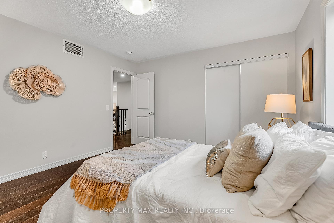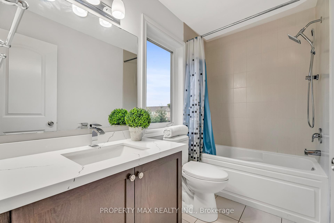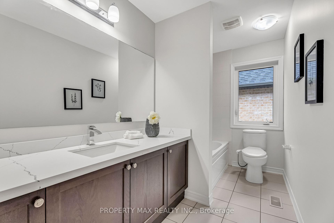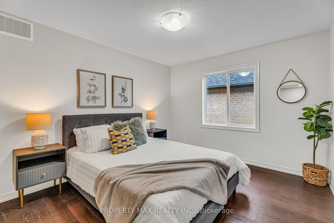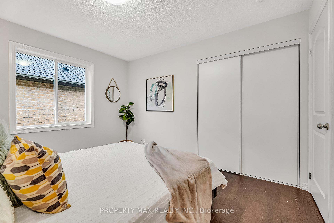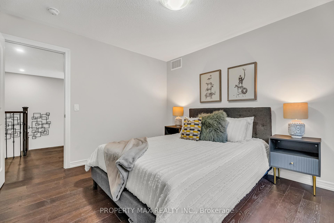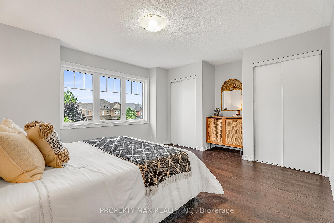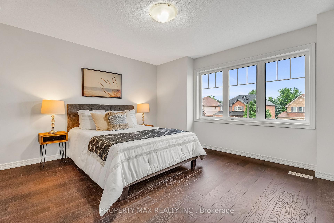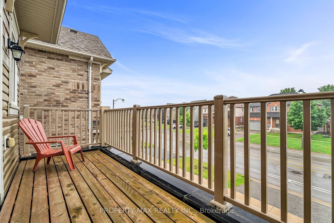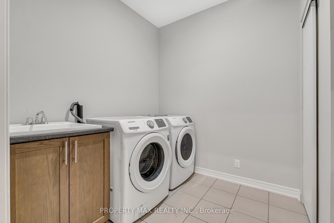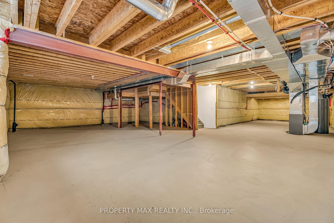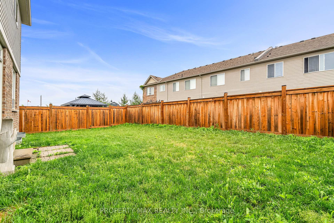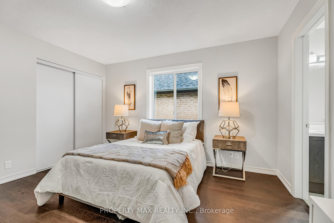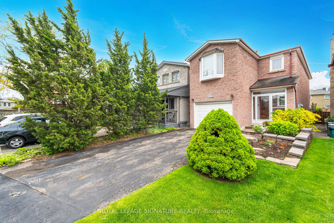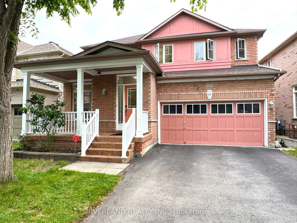40 Britannia Avenue, Oshawa, ON L1L 0E8 E12093458
40 Britannia Avenue, Oshawa, ON L1L 0E8 E12093458
- Property type: Residential Freehold
- Offer type: For Sale
- City: Oshawa
- Zip Code: L1L 0E8
- Neighborhood: Britannia Avenue
- Street: Britannia
- Bedrooms: 4
- Bathrooms: 4
- Property size: 3000-3500 ft²
- Garage type: Attached
- Parking: 5
- Heating: Forced Air
- Cooling: Central Air
- Heat Source: Gas
- Kitchens: 1
- Days On Market: 68
- Family Room: 1
- Property Features: Clear View, Library, Park, Public Transit, Rec./Commun.Centre, School
- Water: Municipal
- Lot Width: 47.78
- Lot Depth: 99.91
- Construction Materials: Brick, Vinyl Siding
- Parking Spaces: 3
- ParkingFeatures: Private
- Sewer: Sewer
- Special Designation: Unknown
- Roof: Asphalt Shingle
- Washrooms Type1Pcs: 2
- Washrooms Type3Pcs: 4
- Washrooms Type4Pcs: 4
- Washrooms Type1Level: Ground
- Washrooms Type2Level: Second
- Washrooms Type3Level: Second
- Washrooms Type4Level: Second
- WashroomsType1: 1
- WashroomsType2: 1
- WashroomsType3: 1
- WashroomsType4: 1
- Property Subtype: Detached
- Tax Year: 2024
- Pool Features: None
- Basement: Full, Unfinished
- Tax Legal Description: Plan 40M2503 Lot 5
- Tax Amount: 8590.46
Features
- Air Condition and all attachments
- All Electrical Light Fixtures.
- All existing window coverings
- Clear View
- Exhaust Fan
- Garage
- garage door opener with Remote
- Heat Included
- Library
- Park
- Public Transit
- Rec./Commun.Centre
- S.S.Dishwasher
- s/s fridge
- S/S Stove
- School
- Sewer
- washer & dryer
Details
Executive Detached Home in Prime Oshawa Location Beautifully upgraded with high-end finishes, this model-style home features hardwood floors throughout, a chefs kitchen with extended cabinetry and a large island, and an oversized great room with walk-out to a sun-filled south-facing balcony. Includes a versatile high-ceiling office/5th bedroom, a luxurious primary suite with his & hers walk-in closets and 6-piece ensuite, upgraded lighting, oak staircase, fresh paint, and direct garage access. Minutes to Costco, Cineplex, restaurants, Ontario Tech, top schools, shopping, and Highways 407 & 401.
- ID: 9332208
- Published: June 28, 2025
- Last Update: June 29, 2025
- Views: 2

