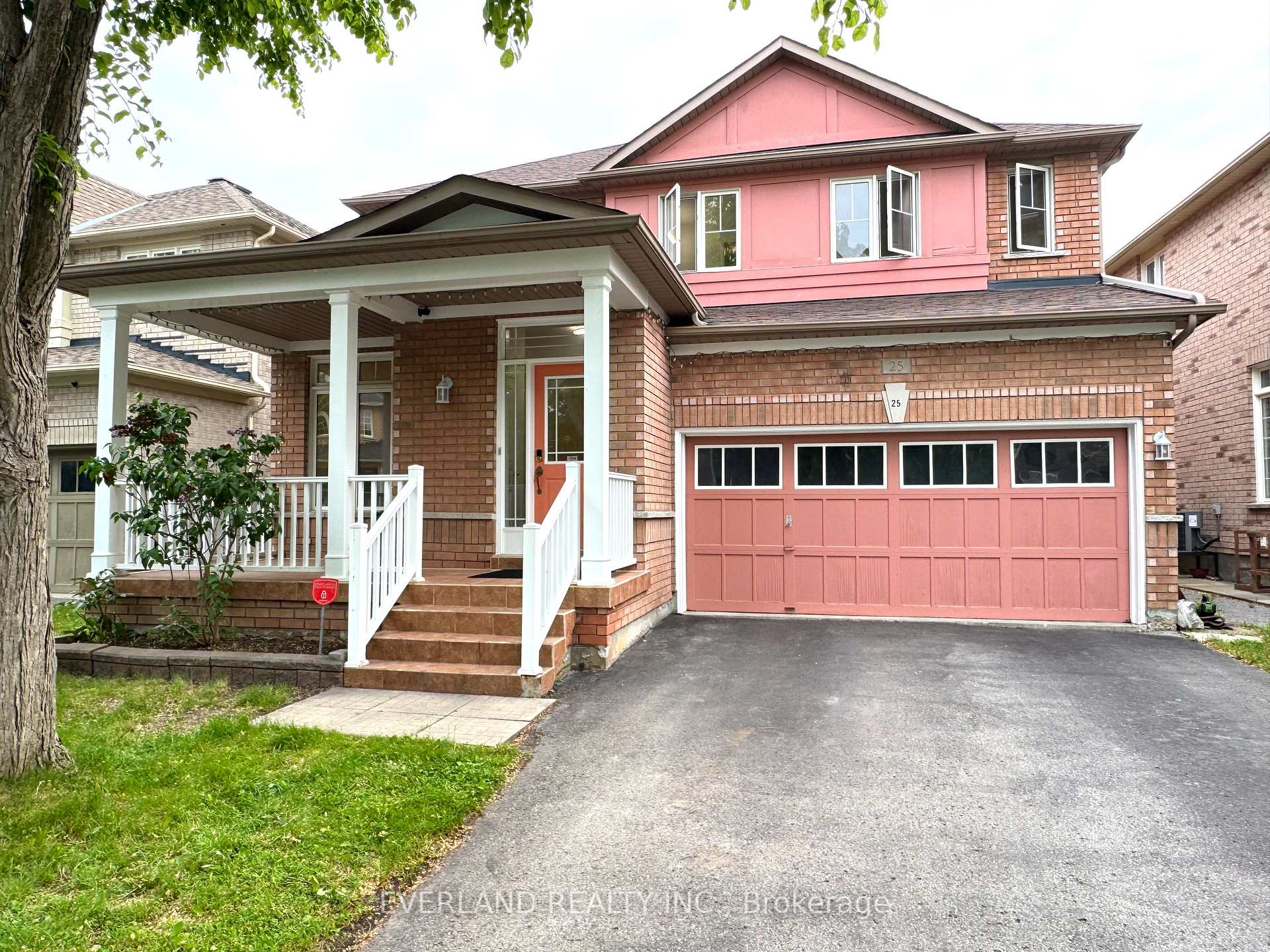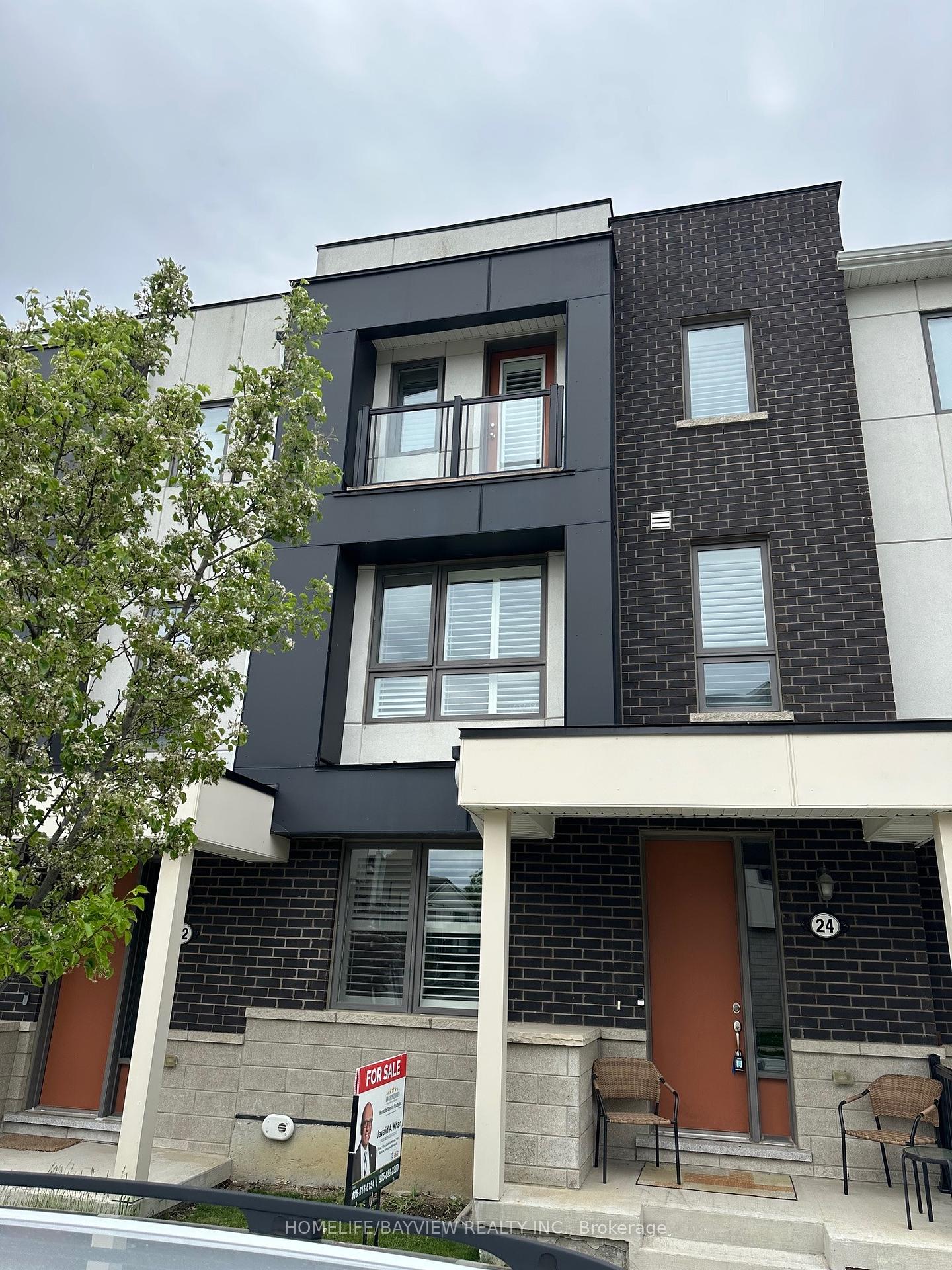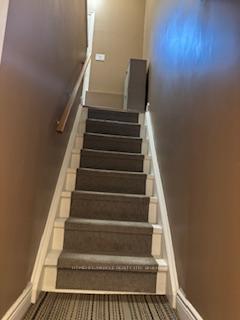11 Salvage Street, Ajax, ON L1Z 1S5 E12252034
- Property type: Residential Freehold
- Offer type: For Sale
- City: Ajax
- Zip Code: L1Z 1S5
- Neighborhood: Salvage Street
- Street: Salvage
- Bedrooms: 4
- Bathrooms: 4
- Property size: 2500-3000 ft²
- Lot size: 3430.89 ft²
- Garage type: Attached
- Parking: 6
- Heating: Forced Air
- Cooling: Central Air
- Heat Source: Gas
- Kitchens: 1
- Family Room: 1
- Telephone: Available
- Exterior Features: Landscaped
- Water: Municipal
- Lot Width: 41.01
- Lot Depth: 83.66
- Construction Materials: Brick
- Parking Spaces: 4
- ParkingFeatures: Available
- Sewer: Sewer
- Special Designation: Unknown
- Roof: Asphalt Shingle
- Washrooms Type1Pcs: 2
- Washrooms Type3Pcs: 5
- Washrooms Type4Pcs: 5
- Washrooms Type1Level: Main
- Washrooms Type2Level: Second
- Washrooms Type3Level: Second
- Washrooms Type4Level: Basement
- WashroomsType1: 1
- WashroomsType2: 1
- WashroomsType3: 1
- WashroomsType4: 1
- Property Subtype: Detached
- Tax Year: 2024
- Pool Features: None
- Fireplace Features: Natural Gas
- Basement: Partially Finished
- WaterSupplyTypes: Water System
- Tax Legal Description: Lot 126 PLAN 40M2174 TOWN OF AJAX
- Tax Amount: 8593
Features
- all light fixtures
- Cable TV Included
- CaliforniaShutters
- Central Air
- Central Vac. Garden Shed
- Dishwasher
- Fireplace
- Garage
- garage door opener.
- Go Trains & 401.
- Heat Included
- Minutes To Schools
- s/s fridge
- S/S Stove
- Sewer
- Shopping
- washer & dryer
- Water Softener.
Details
Welcome to 11 Salvage Street!!This impeccably maintained home boasts thousands in upgrades and is situated in the highly sought-after Castlefields neighbourhood. Step inside to discover a bright, open-concept layout with soaring 12′ ceilings on the main floor, creating an airy and inviting atmosphere. The elegant 3-sided fireplace serves as a striking focal point, while hardwood floors flow throughout the space. The upgraded kitchen features granite counters, premium cabinetry, and ample storage, complemented by professionally painted interiors and sophisticated crown moulding. California shutters on the main floor and Zebra blinds on the upper floor windows.The luxurious primary suite impresses with 10 ceilings, a Five-piece en-suite complete with dual vanities, a soaker tub, and a separate shower, along with a huge walk-in closet. The builder-finished basement offers additional living space, while practical updates like a new roof and furnace (2018) provide peace of mind. Nestled in a prime, family-friendly community,this home combines quality craftsmanship, modern upgrades, and move-in-ready perfection-don’t miss the opportunity to make it yours.
- ID: 9323268
- Published: June 28, 2025
- Last Update: June 29, 2025
- Views: 3























































