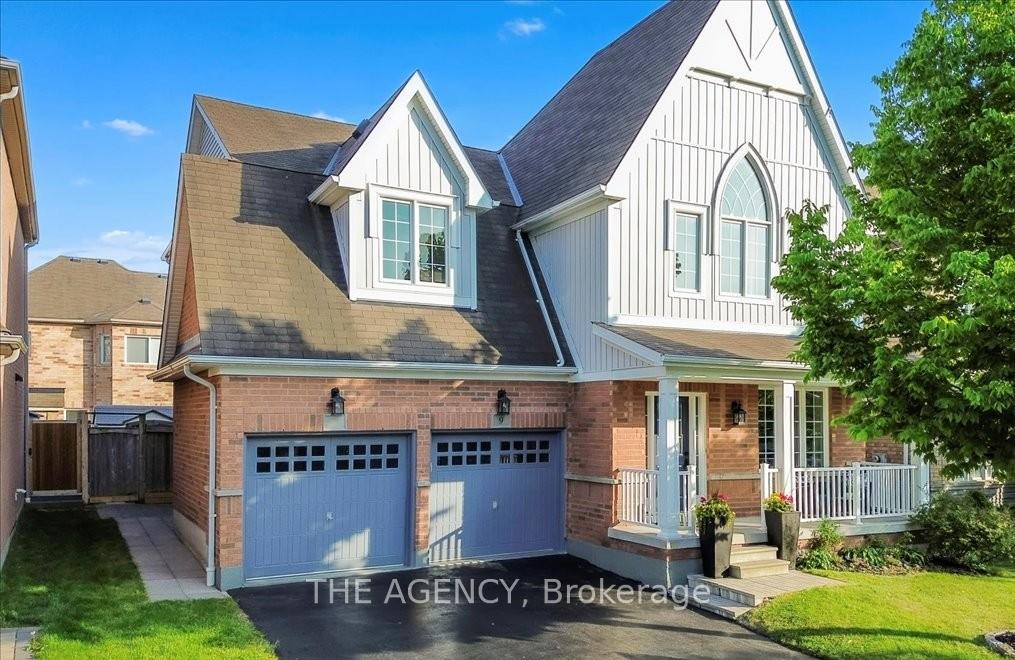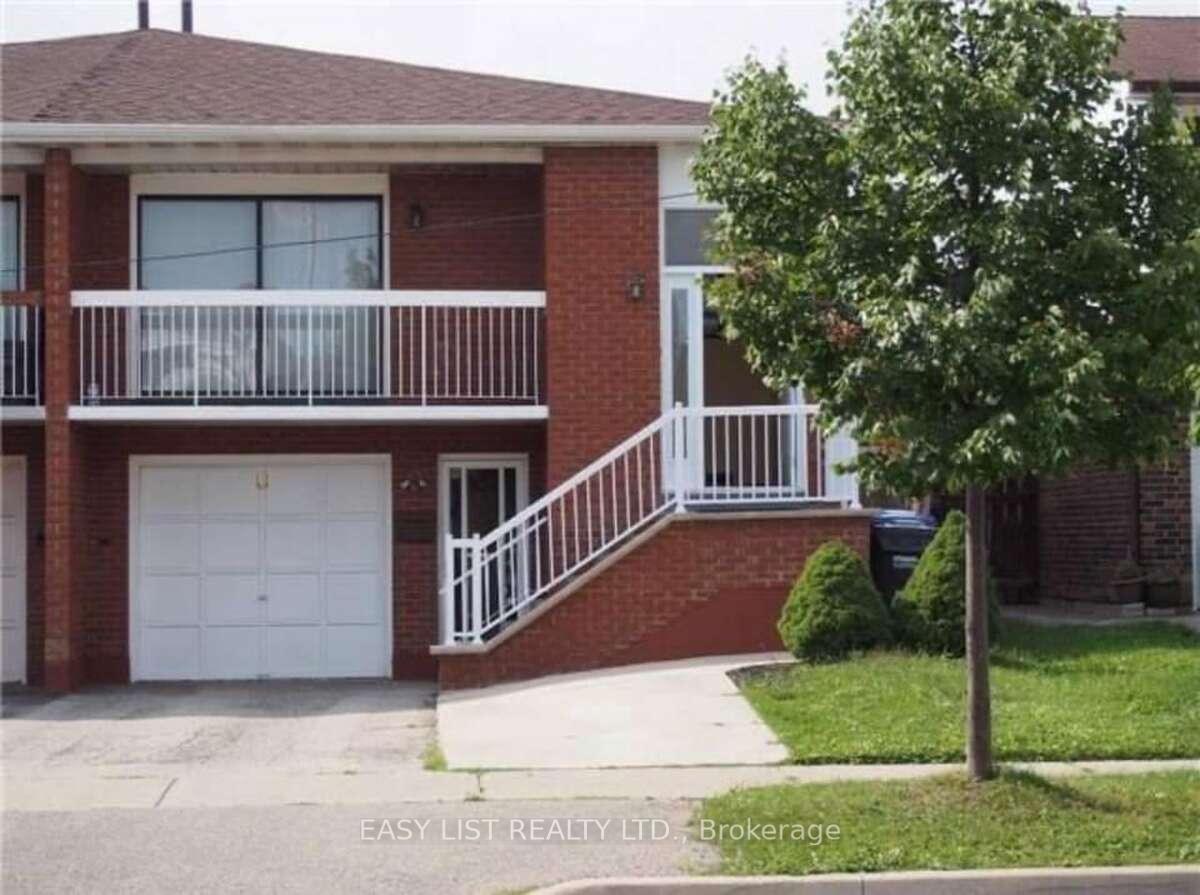277 Buchanan Drive, Markham, ON L3R 2E1 N12251424
- Property type: Residential Freehold
- Offer type: For Lease
- City: Markham
- Zip Code: L3R 2E1
- Neighborhood: Buchanan Drive
- Street: Buchanan
- Bedrooms: 5
- Bathrooms: 5
- Property size: 2000-2500 ft²
- Garage type: Built-In
- Parking: 4
- Heating: Forced Air
- Cooling: Central Air
- Heat Source: Gas
- Furnished: Furnished
- Kitchens: 1
- Family Room: 1
- Property Features: Public Transit, School
- Water: Municipal
- Lot Width: 19.85
- Lot Depth: 75.39
- Construction Materials: Stone
- Parking Spaces: 2
- ParkingFeatures: Private Double
- Private Entrance: 1
- Sewer: Sewer
- Special Designation: Unknown
- Roof: Flat
- Washrooms Type1Pcs: 3
- Washrooms Type3Pcs: 3
- Washrooms Type4Pcs: 2
- Washrooms Type1Level: Third
- Washrooms Type2Level: Ground
- Washrooms Type3Level: Basement
- Washrooms Type4Level: Second
- WashroomsType1: 2
- WashroomsType2: 1
- WashroomsType3: 1
- WashroomsType4: 1
- Property Subtype: Att/Row/Townhouse
- Pool Features: None
- Laundry Features: Ensuite, In Basement
- Basement: Finished
Features
- and two queen size beds.
- and two sets of washers & dryers. All elfs included. Rough-in for a fourth bedroom with ensuite on the main floor
- B/I Dishwasher
- B/I Fridge
- B/I Microwave
- Fireplace
- Furnished
- Garage
- garbage removal included. Fully furnished and move-in ready. Furnitures included: Sofa
- Heat Included
- High-end appliances include Bosch gas range and cooktop
- landscaping
- large dinning table and chairs
- plus a finished basement with ensuite. Snow removal
- Public Transit
- s/s top range hood
- School
- Sewer
- small breakfast table and chairs
Details
Exceptional Luxury Townhome in the Heart of Downtown Markham. Experience nearly 2,800 sq/ft of refined living in this sun-drenched, south-facing residence-ideally located within the prestigious Unionville High School zone. Thoughtfully designed with 9 ft ceilings on every level, engineered hardwood flooring, and an elegant chefs kitchen featuring built-in appliances, a skylight, and a large island perfect for entertaining. Enjoy seamless indoor-outdoor living with a spacious private terrace complete with gas BBQ hookup. The professionally finished lower level offers additional space for work or leisure. Steps to Hwy 7, premier shopping, dining, transit, and top-ranking schools this is urban sophistication at its finest.
- ID: 9260395
- Published: June 28, 2025
- Last Update: June 28, 2025
- Views: 2





















