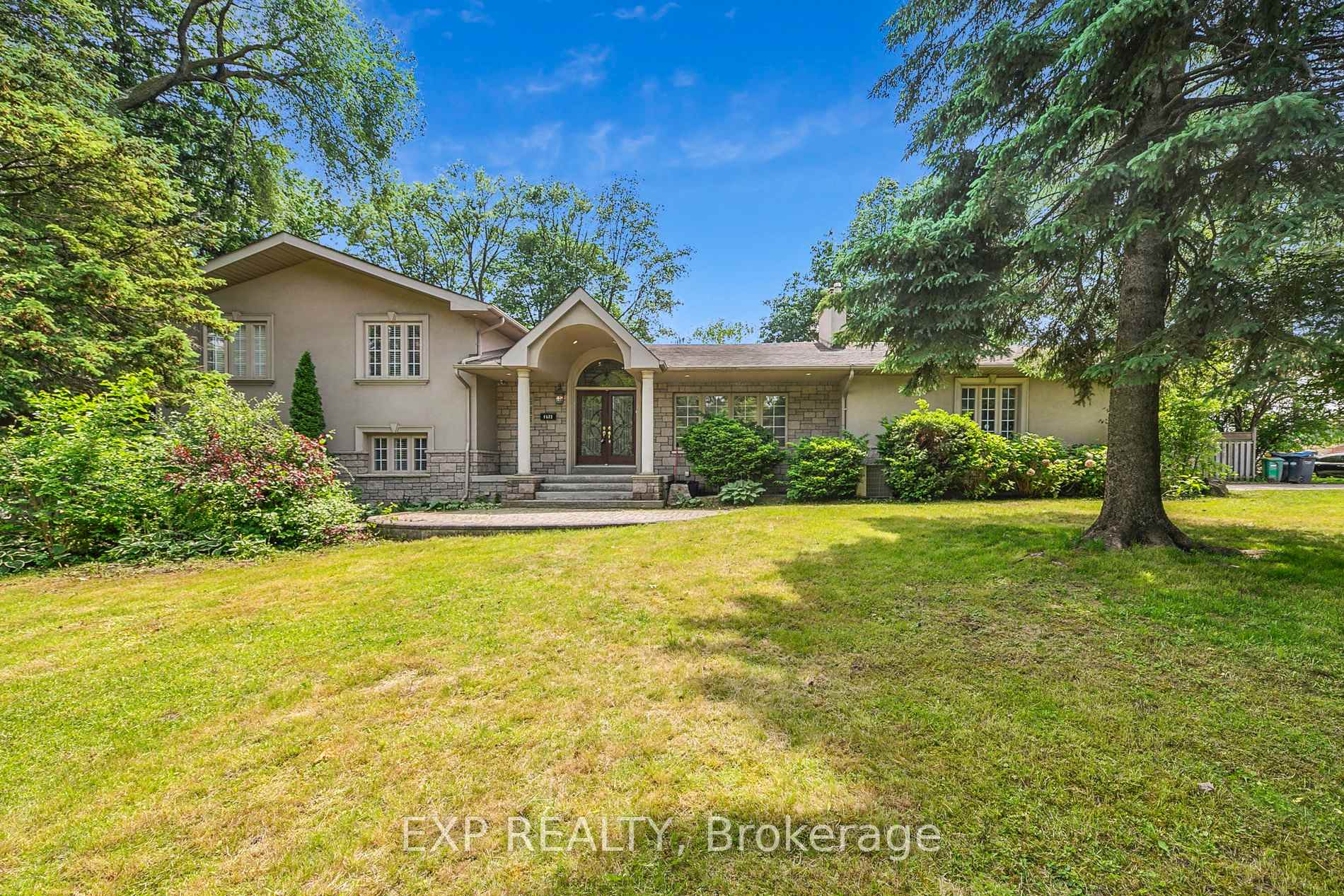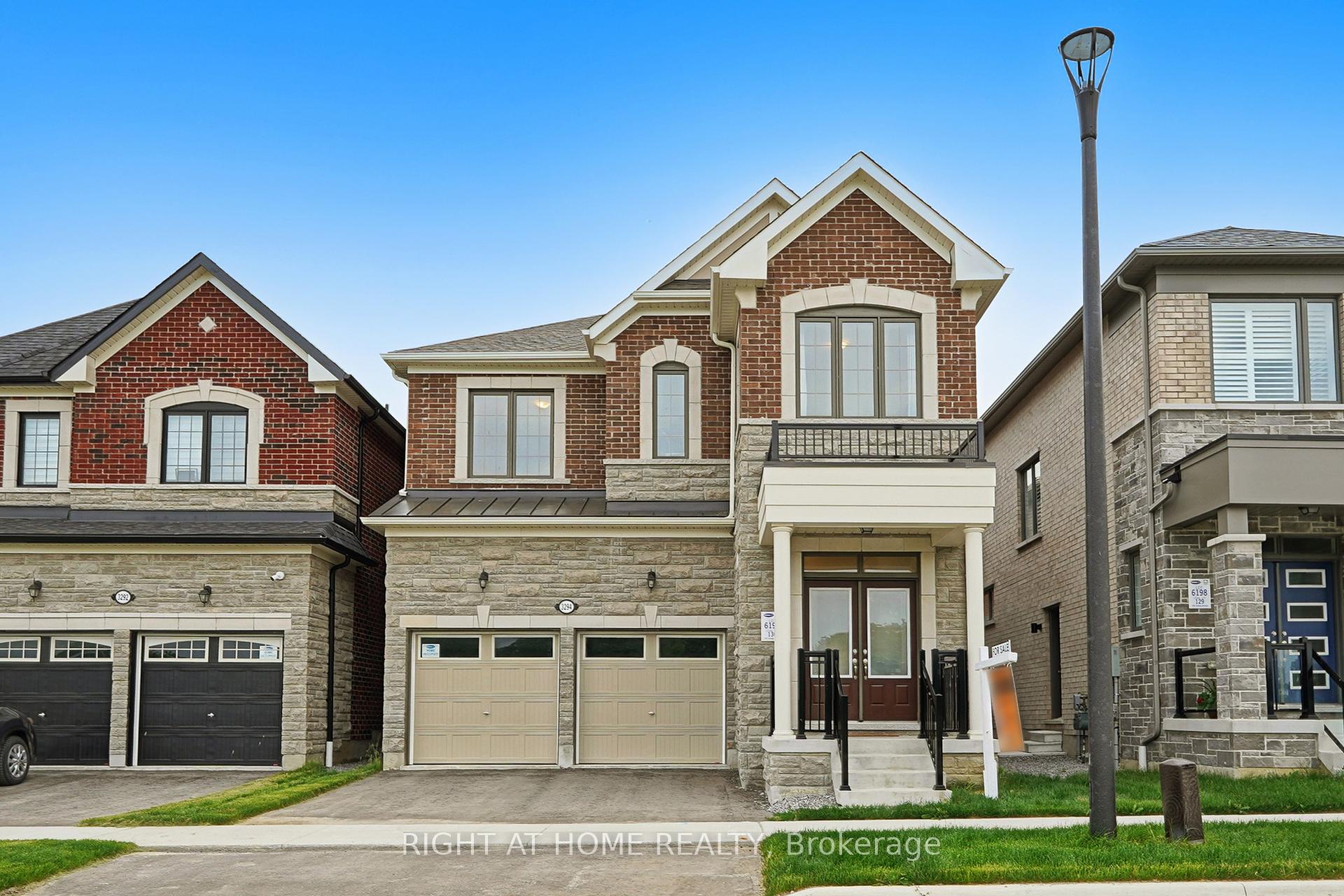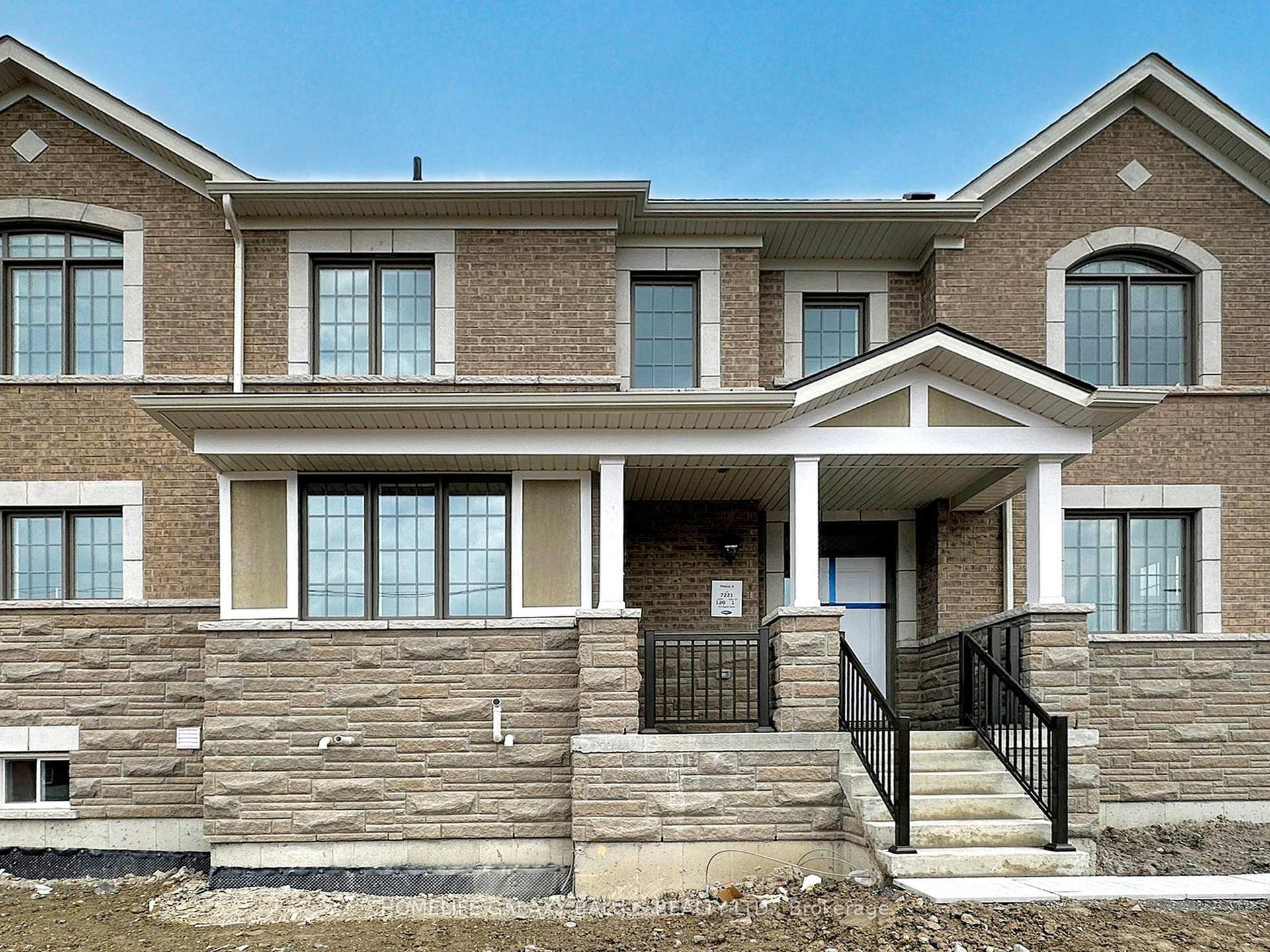1572 KNARESWOOD Drive, Mississauga, ON L5H 2M1 W12212362
- Property type: Residential Freehold
- Offer type: For Lease
- City: Mississauga
- Zip Code: L5H 2M1
- Neighborhood: KNARESWOOD Drive
- Street: KNARESWOOD
- Bedrooms: 5
- Bathrooms: 4
- Property size: 2500-3000 ft²
- Garage type: Attached
- Parking: 8
- Heating: Forced Air
- Cooling: Central Air
- Heat Source: Gas
- Furnished: Unfurnished
- Kitchens: 2
- Family Room: 1
- Property Features: Golf, Hospital, Park, School
- Water: Municipal
- Lot Width: 111.2
- Lot Depth: 139.75
- Construction Materials: Stone, Stucco (Plaster)
- Parking Spaces: 6
- ParkingFeatures: Private Double
- Private Entrance: 1
- Sewer: Sewer
- Parcel Of TiedLand: No
- Special Designation: Unknown
- Roof: Asphalt Shingle
- Washrooms Type1Pcs: 4
- Washrooms Type3Pcs: 1
- WashroomsType1: 1
- WashroomsType2: 2
- WashroomsType3: 1
- Property Subtype: Detached
- Pool Features: None
- Laundry Features: Laundry Room
- Basement: Finished
Features
- Fireplace
- Garage
- Golf
- Heat Included
- Hospital
- Park
- School
- Sewer
Details
Client RemarksPresenting custom home in desirable Lorne Park on a premium 110×140 ft. corner lot! Featuring ample space with separate entrance to in-law suite – 5 bed rooms, 3 living rooms, 2 kitchens, 2 driveways, 2 fireplaces and endless upgrades. Unbeatable location, steps to Mississauga Road in the Lorne Park School District, UTM and GO. This fabulous four-level deep side split boasts a grand entryway with high ceiling and open concept design that seamlessly connects living areas and creates a bright and airy atmosphere with abundance of sunlight. This professionally landscaped pool size lot is perfect for outdoor activities and entertaining. Walkout to a two tier deck in a family retreat backyard. Separate side entrance offers potential for a secondary or nanny suite. space will never be an issue! Adjacent to Mississauga road ,prime corner lot with city approved 2 driveways.
- ID: 9251288
- Published: June 28, 2025
- Last Update: June 28, 2025
- Views: 3
























































