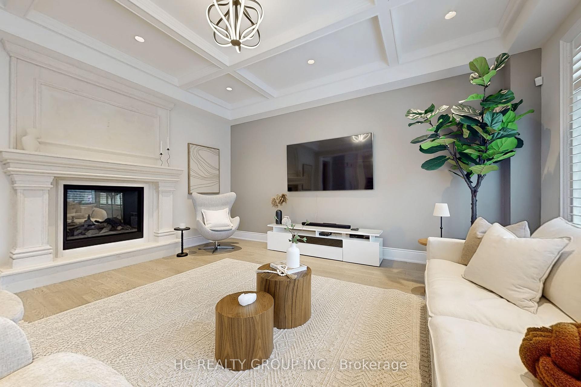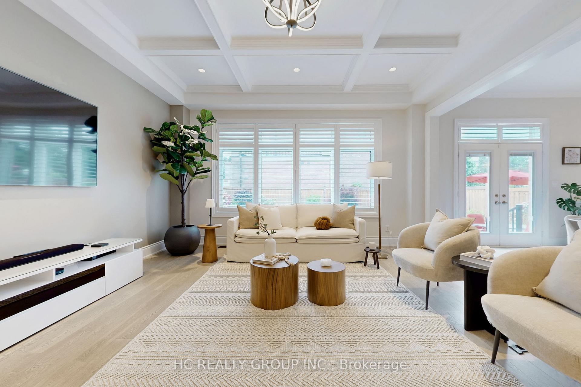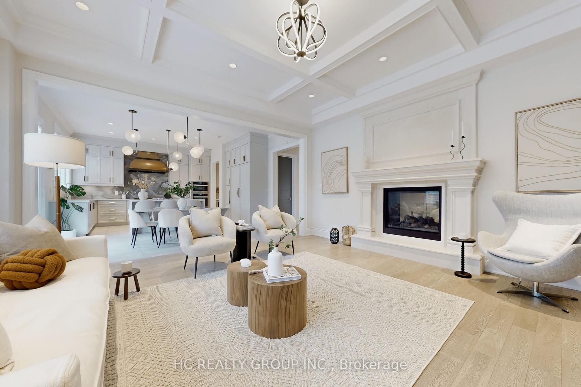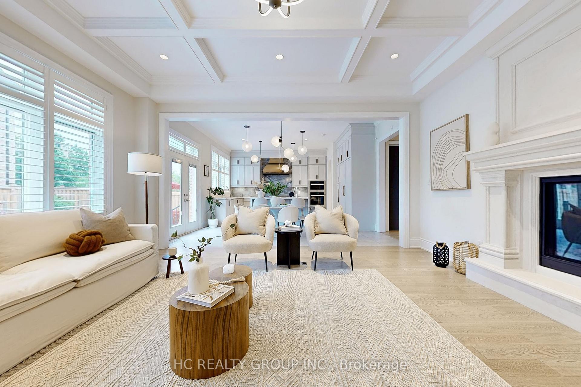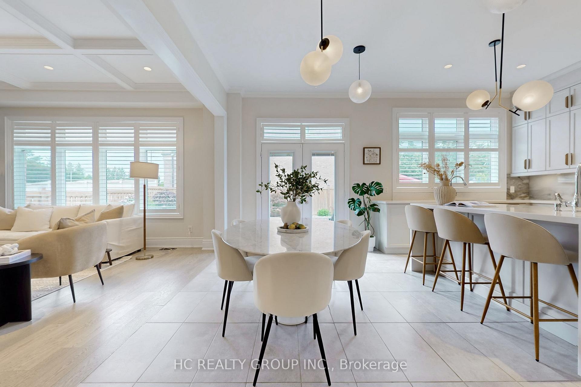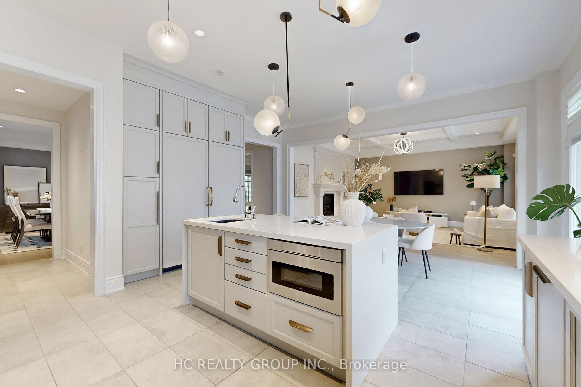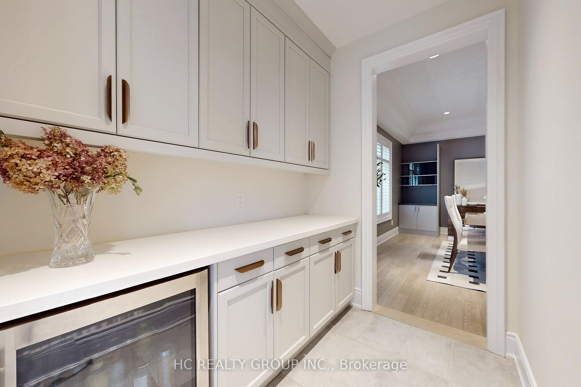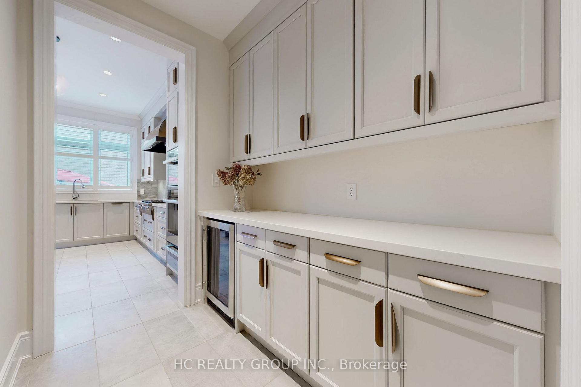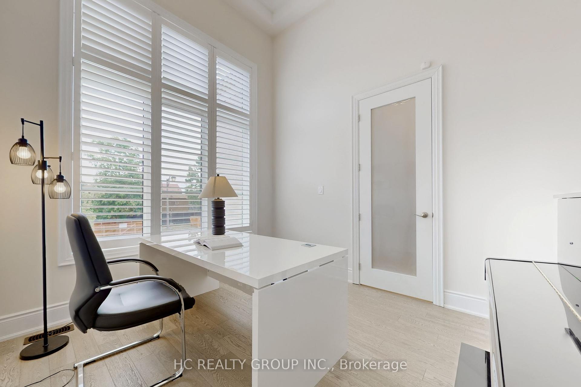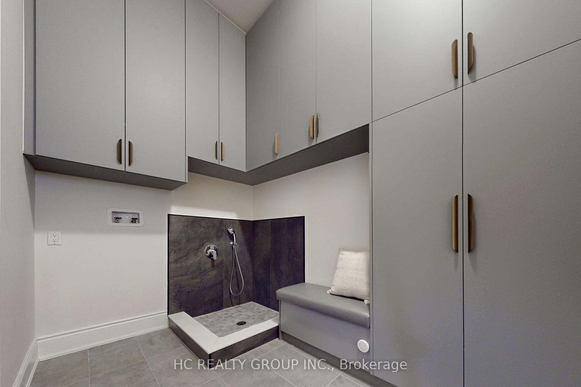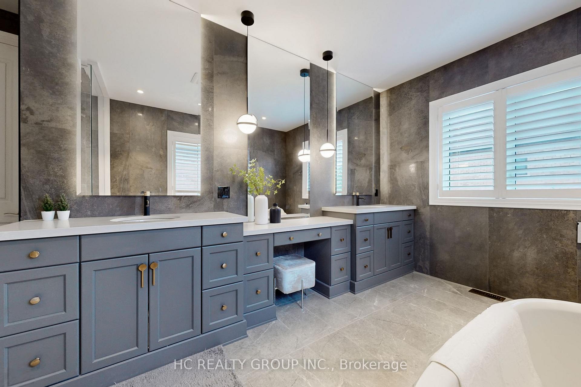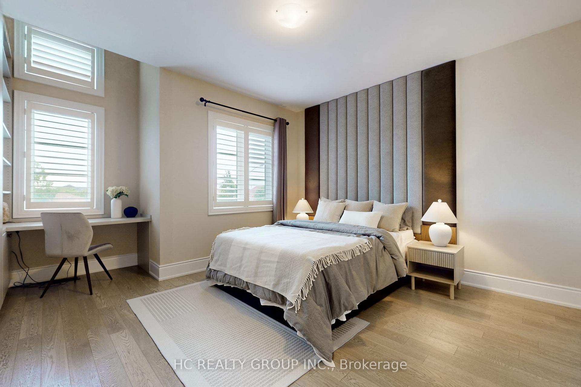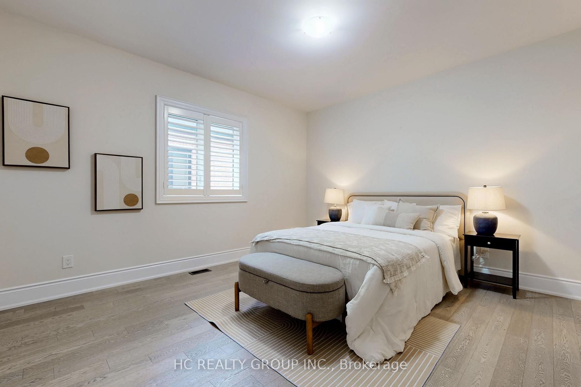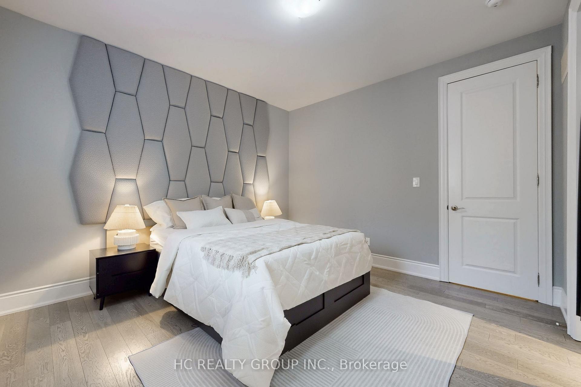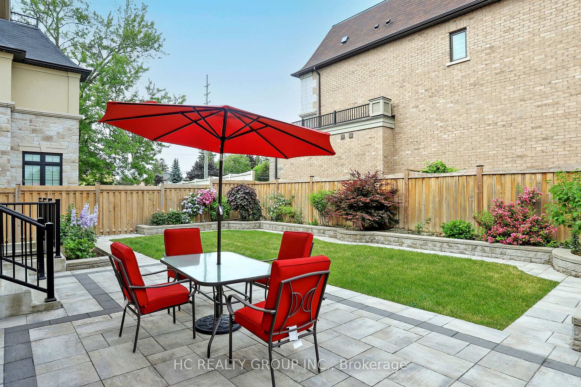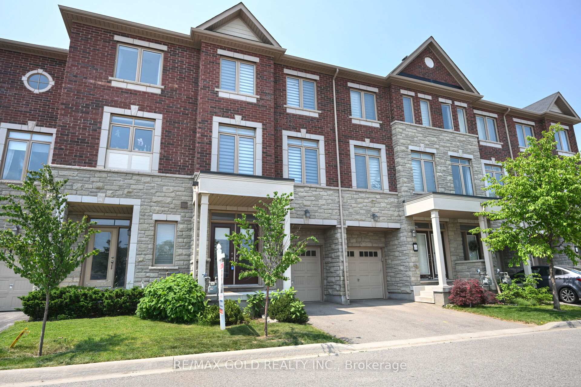6 Redkey Drive, Markham, ON L3S 4R2 N12249370
- Property type: Residential Freehold
- Offer type: For Sale
- City: Markham
- Zip Code: L3S 4R2
- Neighborhood: Redkey Drive
- Street: Redkey
- Bedrooms: 4
- Bathrooms: 5
- Property size: 3500-5000 ft²
- Garage type: Attached
- Parking: 6
- Heating: Forced Air
- Cooling: Central Air
- Heat Source: Gas
- Kitchens: 1
- Family Room: 1
- Property Features: Library, Public Transit, School, School Bus Route
- Water: Municipal
- Lot Width: 50.2
- Lot Depth: 120.65
- Construction Materials: Stone, Stucco (Plaster)
- Parking Spaces: 4
- ParkingFeatures: Private
- Sewer: Sewer
- Special Designation: Unknown
- Roof: Shingles
- Washrooms Type1Pcs: 2
- Washrooms Type3Pcs: 3
- Washrooms Type4Pcs: 2
- Washrooms Type1Level: Main
- Washrooms Type2Level: Second
- Washrooms Type3Level: Second
- Washrooms Type4Level: Basement
- WashroomsType1: 1
- WashroomsType2: 1
- WashroomsType3: 2
- WashroomsType4: 1
- Property Subtype: Detached
- Tax Year: 2025
- Pool Features: None
- Basement: Finished, Separate Entrance
- Tax Legal Description: Part Of Lot 1, Plan 65M3607
- Tax Amount: 12589.98
Features
- 30 Inch Freezer
- All Miele Appliances( 30 Inch Fridge
- beverage fridge)
- California Shutters
- D/W
- Fireplace
- Garage
- Gas Cooktop
- Heat Included
- Library
- Microwave)
- Oven
- Public Transit
- School
- School Bus Route
- Sewer
- steamer
- Warmer
- Washer& Dryer All Exit Elf Chandelier
Details
Custom-Built Luxury Home Over $$$$ in Upgrades!This magnificent 4,050 Sq ft above grade area, exemplifies refined elegance, exceptional craftsmanship, and top-tier designer finishes throughout. Featuring soaring 10 ft ceilings on the main level and 9 ft ceilings upstairs, complemented by coffered ceilings, crown mouldings, and extensive designer wallpaper, this home offers both style and sophistication.The gourmet kitchen is a chefs dream, outfitted with Retreat to the luxurious master ensuite complete with heated floors, and enjoy the warmth of two elegant fireplaces throughout the home.Additional highlights include:Custom Pet Wash Station , Professionally Finished Commercial Grade Garage Floor,Designer chandeliers and upgraded lighting throughout Fully finished basement with separate entrance , interlocked front and backyard for low-maintenance elegance and great curb appeal.This is a rare opportunity to own a truly exceptional home, where every detail has been thoughtfully designed for luxury, comfort, and functionality.
- ID: 9188373
- Published: June 27, 2025
- Last Update: June 27, 2025
- Views: 5


