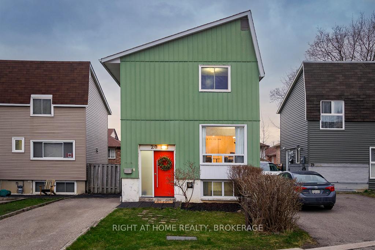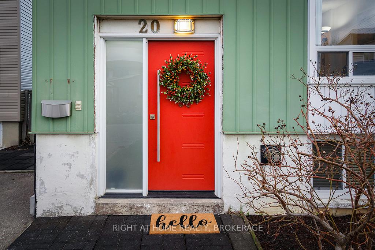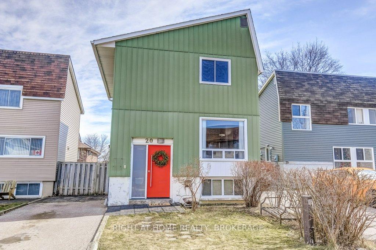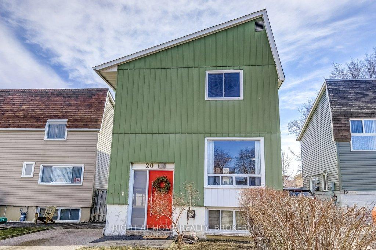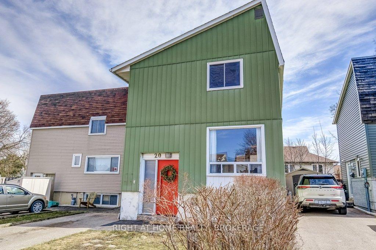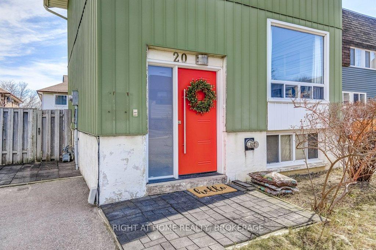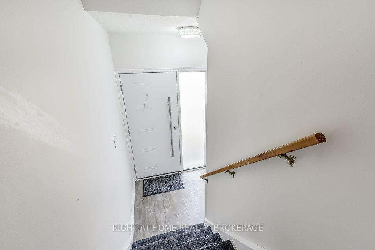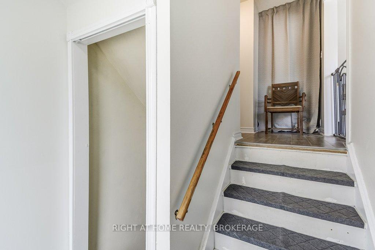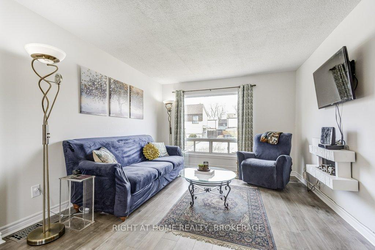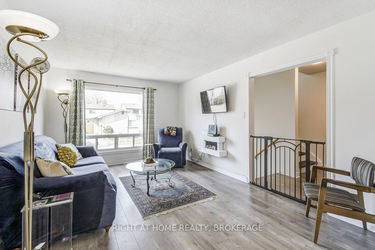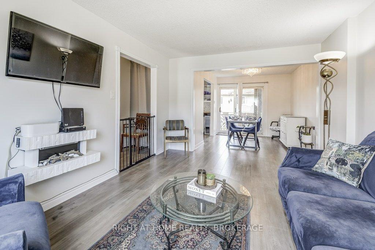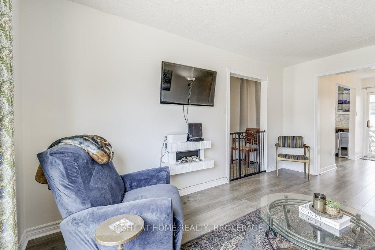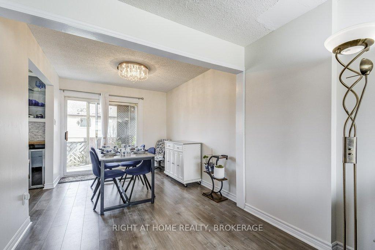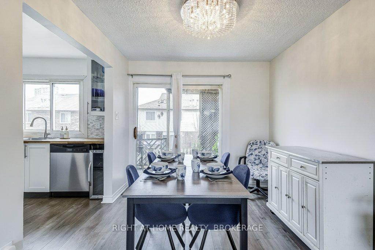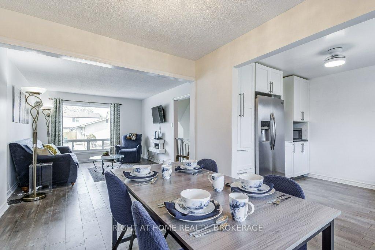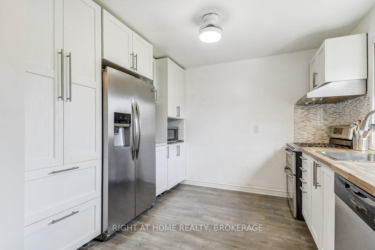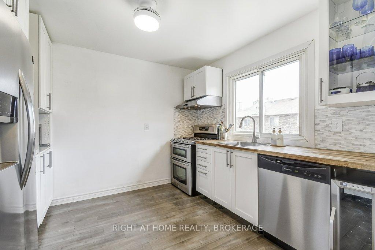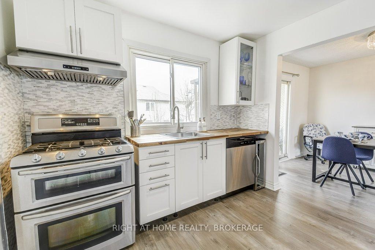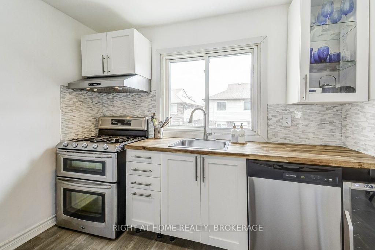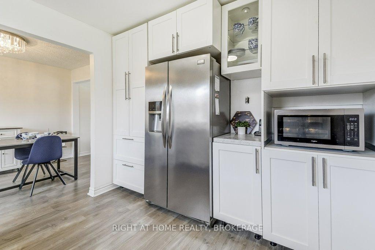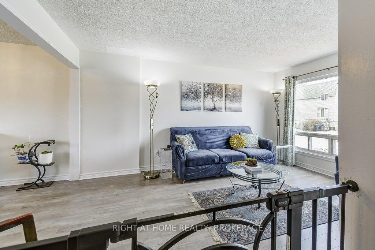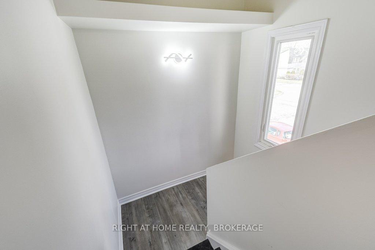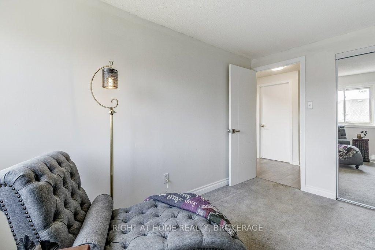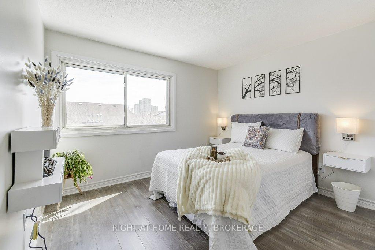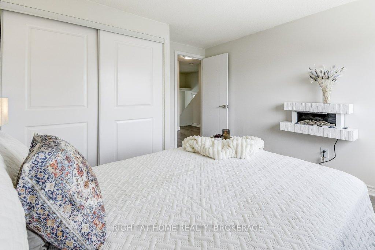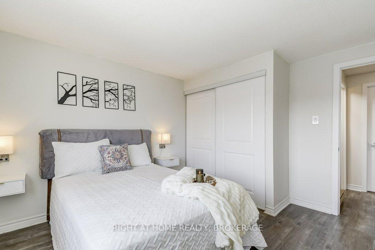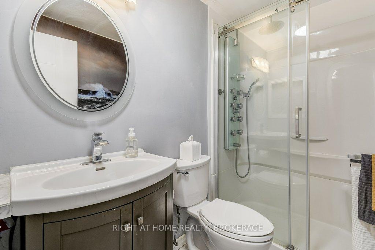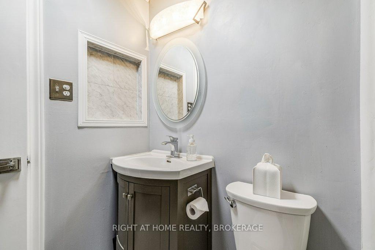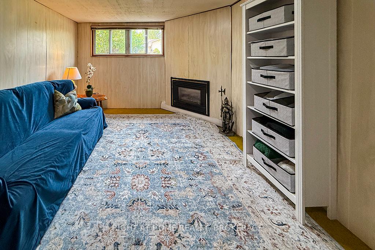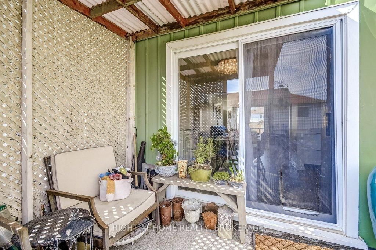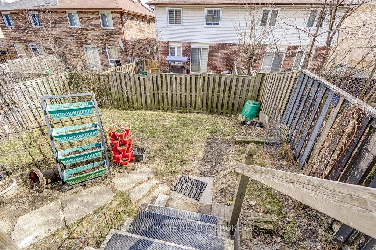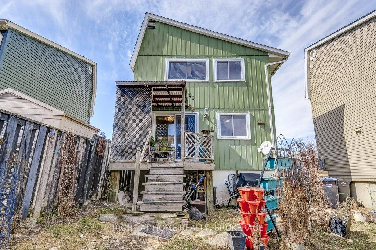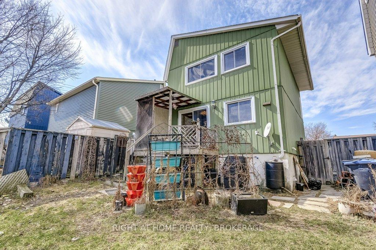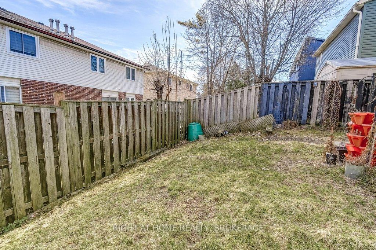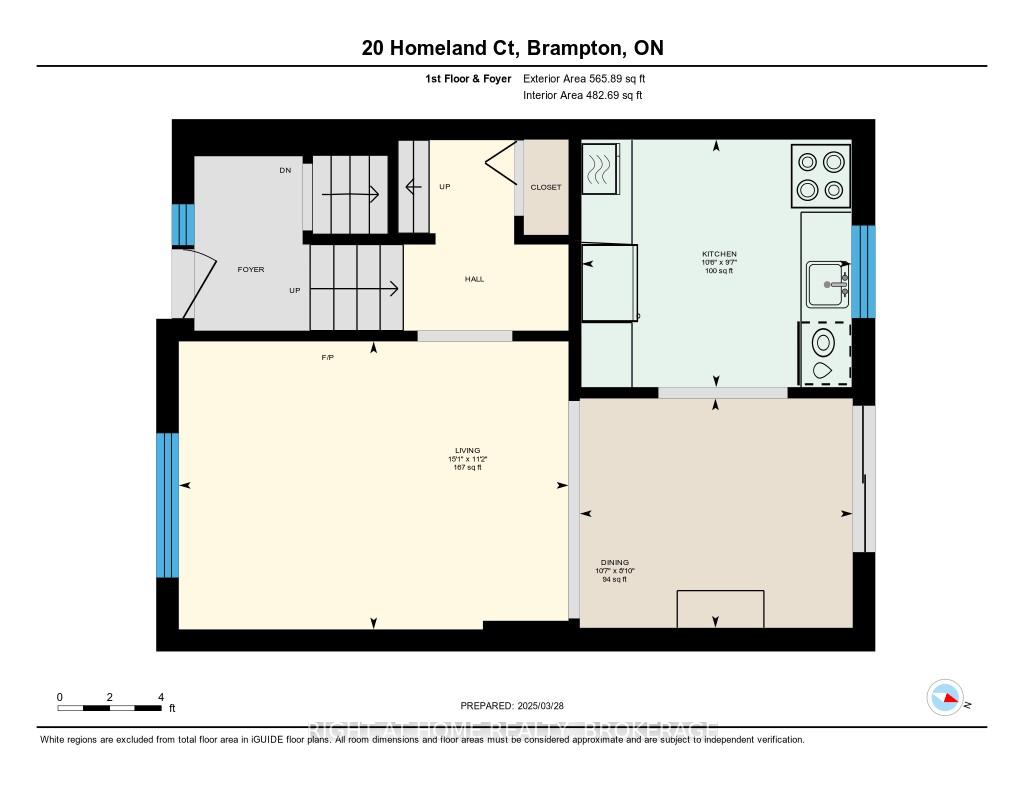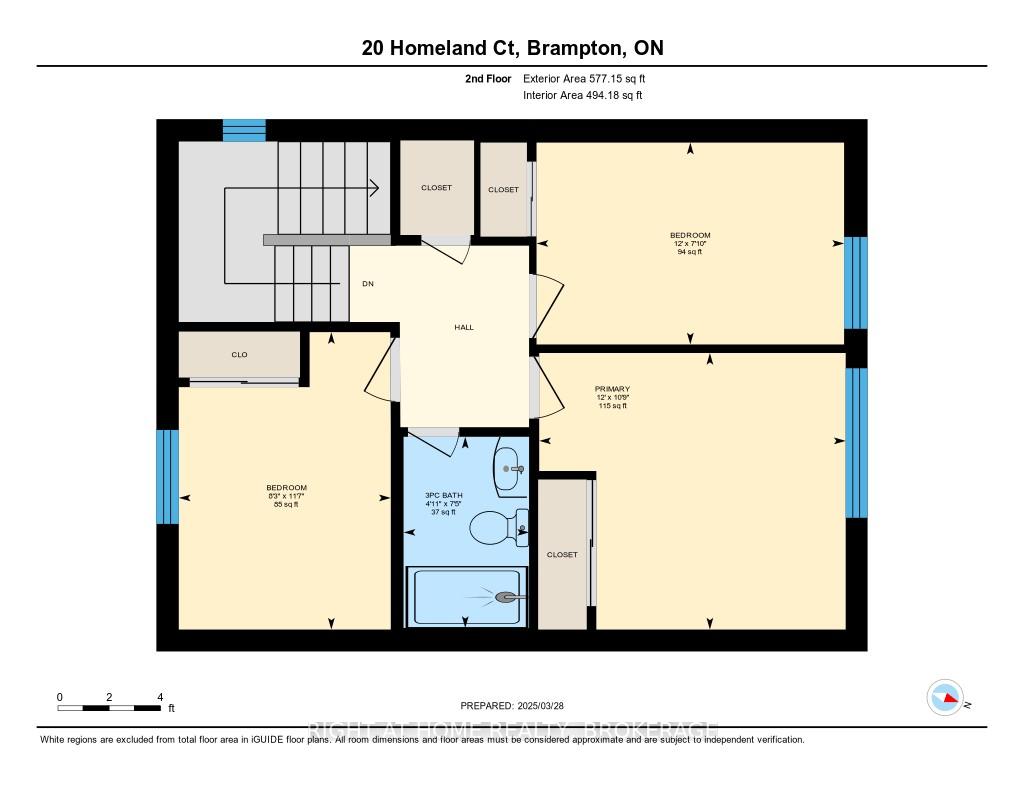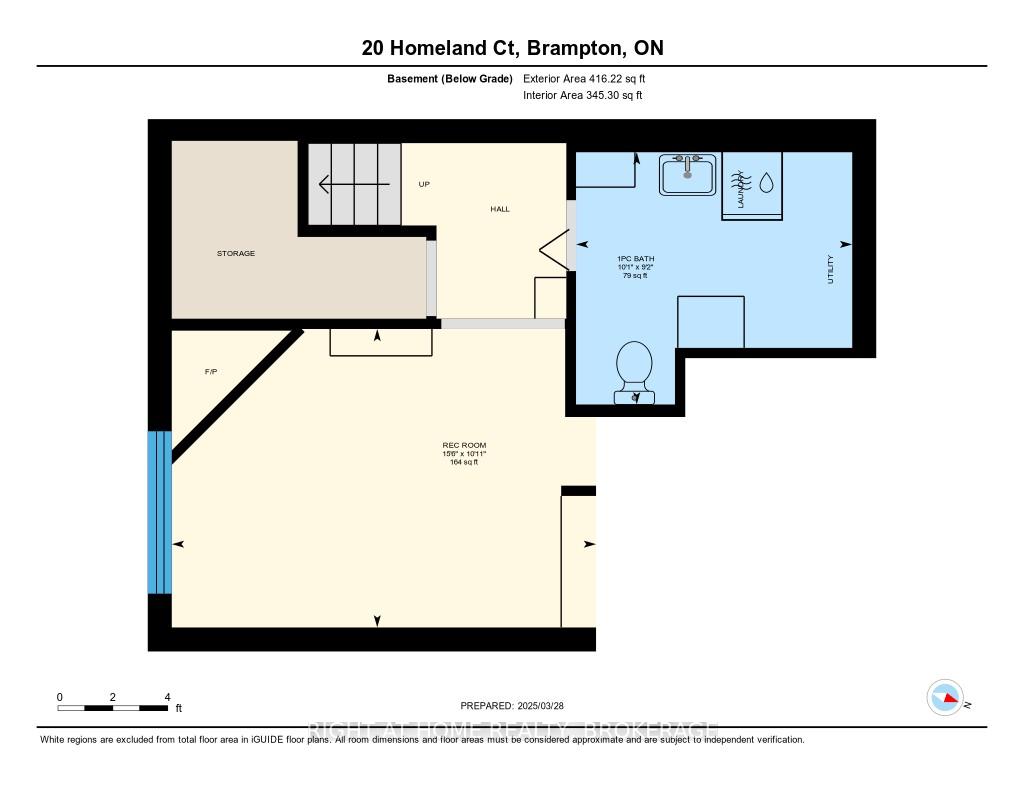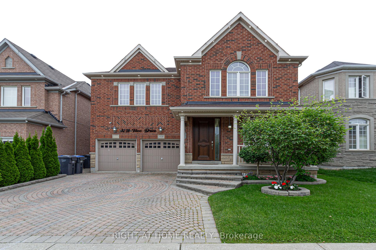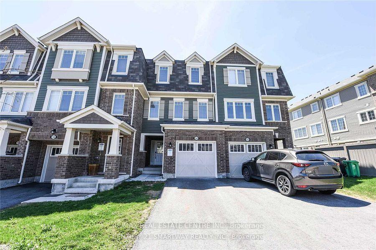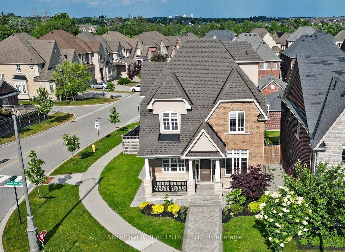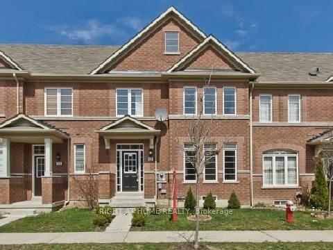20 Homeland Court, Brampton, ON L6S 1R8 W12095529
- Property type: Residential Freehold
- Offer type: For Sale
- City: Brampton
- Zip Code: L6S 1R8
- Neighborhood: Homeland Court
- Street: Homeland
- Bedrooms: 3
- Bathrooms: 2
- Property size: 1100-1500 ft²
- Lot size: 2069.42 ft²
- Garage type: None
- Parking: 2
- Heating: Baseboard
- Cooling: None
- Fireplace: 5
- Heat Source: Electric
- Kitchens: 1
- Family Room: 1
- Telephone: Yes
- Exterior Features: Deck
- Property Features: Place Of Worship, Park, Cul de Sac/Dead End, Hospital, Library, Public Transit
- Water: Municipal
- Lot Width: 29.23
- Lot Depth: 69.05
- Construction Materials: Concrete, Aluminum Siding
- Parking Spaces: 2
- ParkingFeatures: Private
- Sewer: Sewer
- Parcel Of TiedLand: No
- Special Designation: Unknown
- Zoning: RM1(A)
- Roof: Asphalt Shingle
- Washrooms Type1Pcs: 3
- Washrooms Type1Level: Second
- Washrooms Type2Level: Basement
- WashroomsType1: 1
- WashroomsType2: 1
- Property Subtype: Detached
- Tax Year: 2024
- Pool Features: None
- Security Features: Carbon Monoxide Detectors, Smoke Detector
- Fireplace Features: Electric, Natural Gas
- Basement: Partially Finished
- Tax Legal Description: PCL A-17, SEC 43-955 ; PT BLK A, PL 955 , PART 115 AND 115A , 43R1120 , S/T PT 115A, 43R1120 IN FAVOUR OF PT 116, 43R1120 AS IN LT16106; T/W AN EASEMENT OVER PART 114A, PLAN 43R1120, AS IN LT16106 ; BRAMPTON
- Tax Amount: 3265.21
Features
- 4 window air conditioner units (as is).
- basement upright freezer
- Cable TV Included
- Cul de Sac/Dead End
- Dryer. Electric fireplaces
- Fireplace
- Heat Included
- Hospital
- in bedrooms (3)and living room (1). All electrical light fixtures
- Library
- Park
- Place Of Worship
- Public Transit
- Sewer
- SS dishwasher
- SS Fridge
- SS Stove
- Washer
- wine fridge
Details
Still haven’t found what you’re looking for? Then get ready to fall in love with this 3 bedroom, 2 bath home in Brampton’s idyllic Central Park neighbourhood. Tucked in on a quiet cul-de-sac this home offers the perfect blend of convenience and comfort. Centrally located near schools, amenities, and public transit, its an ideal spot for families and professionals alike. Imagine starting your day in a stunning new kitchen, designed with modern finishes that make cooking a pleasure. Picture hosting friends in the open dining area that flows seamlessly onto the deck perfect for summer BBQs and evening gatherings. The fenced backyard offers a private retreat, ideal for relaxing or playing with the kids. The fresh paint and new flooring throughout the main level and primary bedroom make it move-in ready, so you can focus on what really matters building memories. The partially finished basement provides flexible space for guests, a home office, or a cozy retreat. Less than 5 a minute walk to Hanover Public School, 10 minute walk to Lester B Pearson Elementary School, and 30 minute walk to North Park SS. This home truly has it all. Don’t miss the chance to make it your own!
- ID: 9116304
- Published: June 26, 2025
- Last Update: June 27, 2025
- Views: 2

