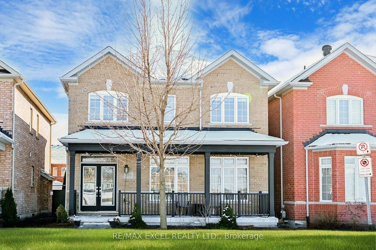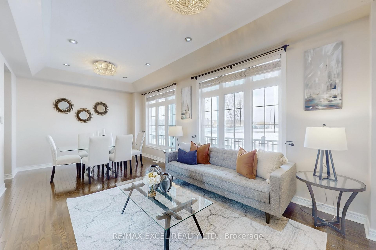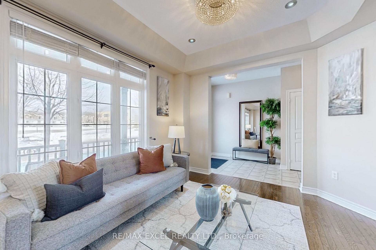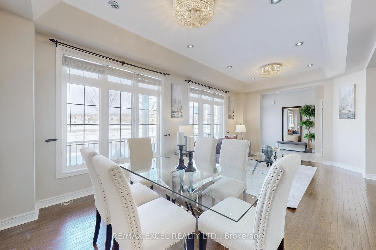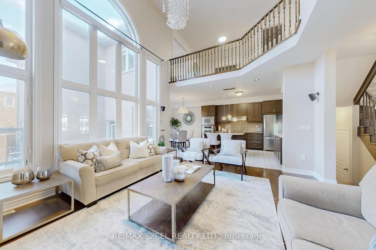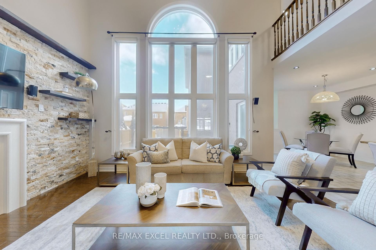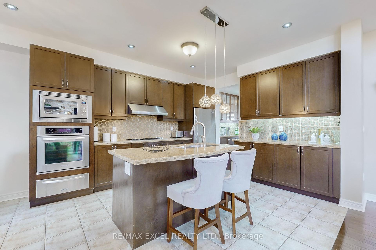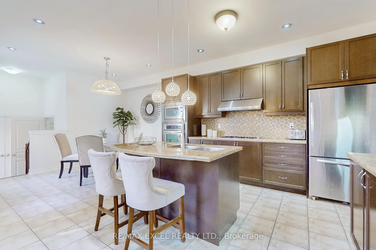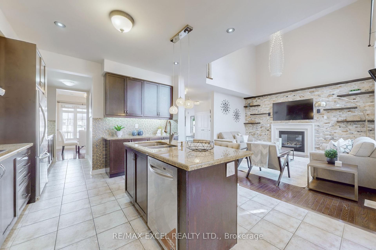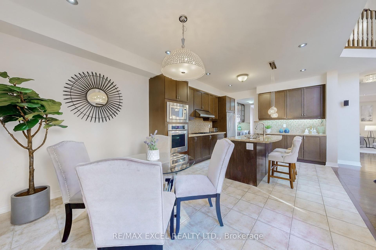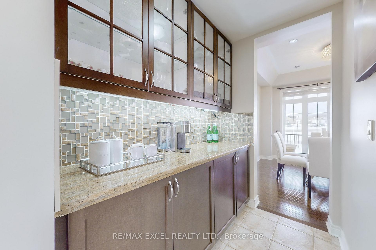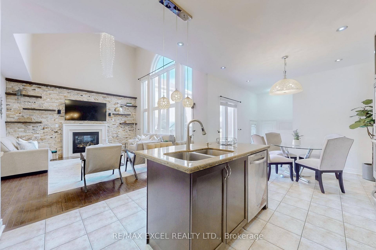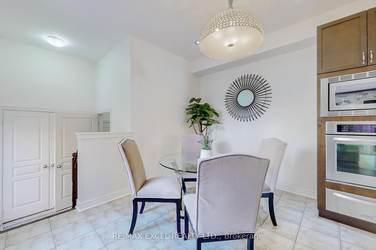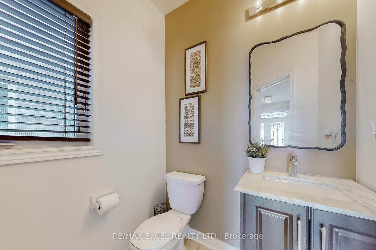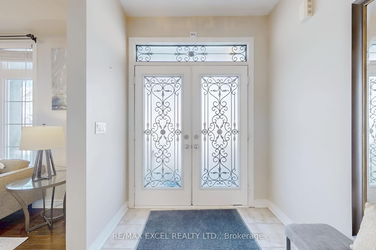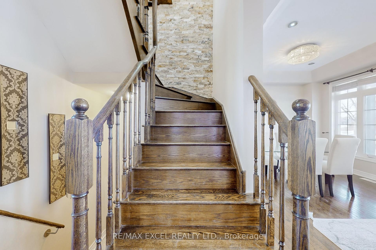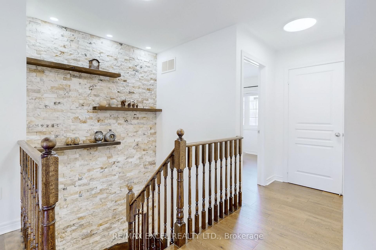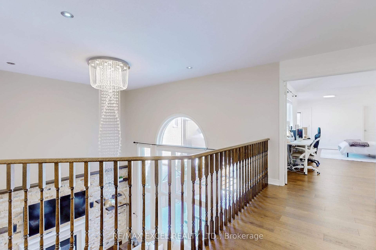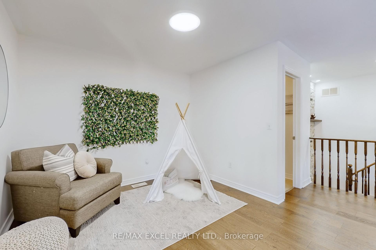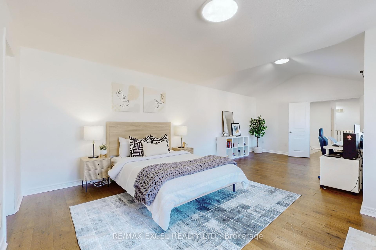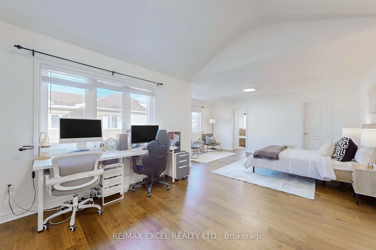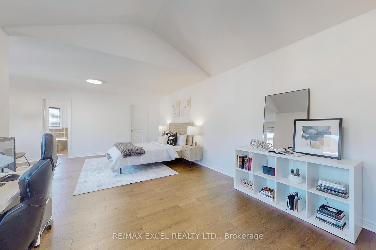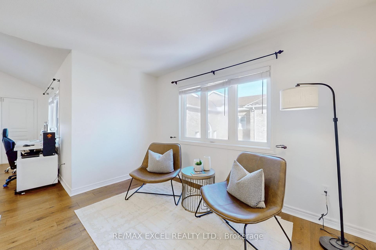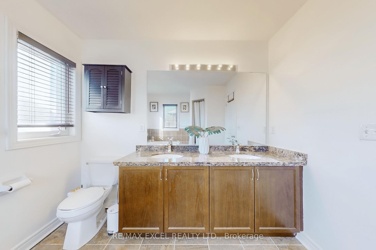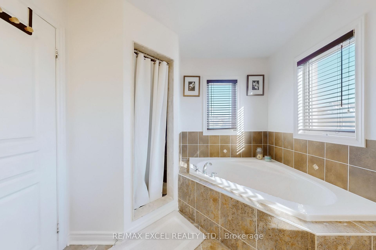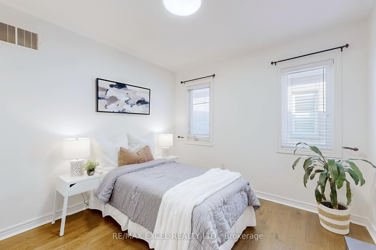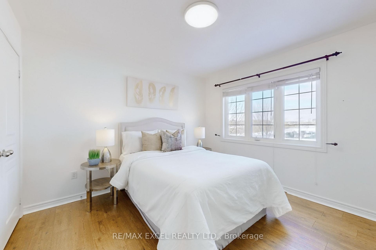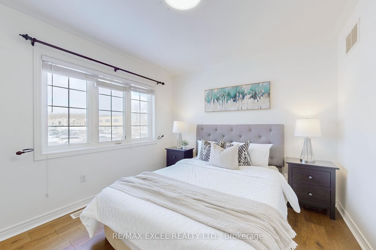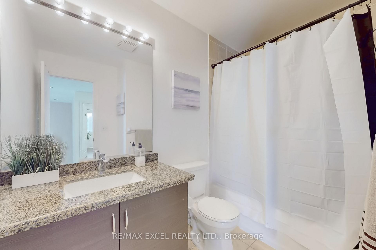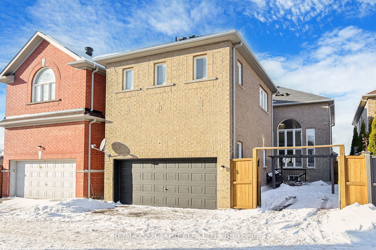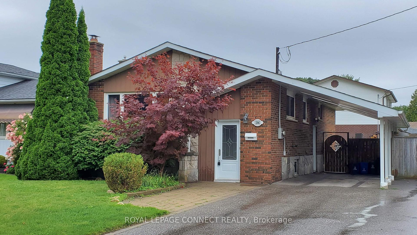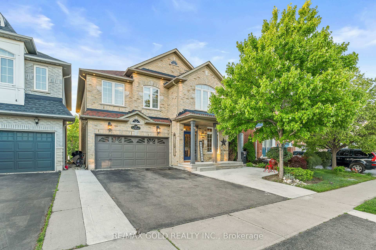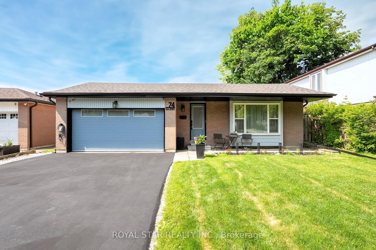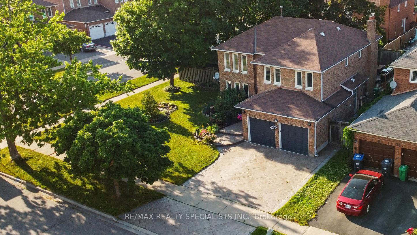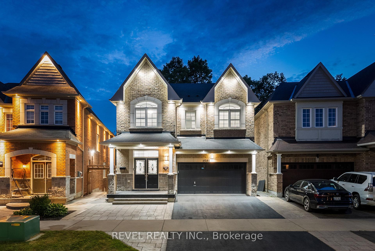553 Riverlands Avenue, Markham, ON L6B 0V3 N12246192
- Property type: Residential Freehold
- Offer type: For Lease
- City: Markham
- Zip Code: L6B 0V3
- Neighborhood: Riverlands Avenue
- Street: Riverlands
- Bedrooms: 5
- Bathrooms: 3
- Property size: 2500-3000 ft²
- Garage type: Attached
- Parking: 3
- Heating: Forced Air
- Cooling: Central Air
- Fireplace: 1
- Heat Source: Gas
- Furnished: Unfurnished
- Kitchens: 1
- Family Room: 1
- Telephone: Yes
- Property Features: Fenced Yard, Hospital, Park, Public Transit, Rec./Commun.Centre, School
- Water: Municipal
- Lot Width: 36.09
- Lot Depth: 82.02
- Construction Materials: Brick
- Parking Spaces: 1
- ParkingFeatures: Private
- Private Entrance: 1
- Sewer: Sewer
- Parcel Of TiedLand: No
- Special Designation: Unknown
- Roof: Unknown
- Washrooms Type1Pcs: 5
- Washrooms Type3Pcs: 2
- Washrooms Type1Level: Second
- Washrooms Type2Level: Second
- Washrooms Type3Level: Main
- WashroomsType1: 1
- WashroomsType2: 1
- WashroomsType3: 1
- Property Subtype: Detached
- Pool Features: None
- Fireplace Features: Natural Gas
- Laundry Features: Laundry Room
- Basement: None
Features
- Cable TV Included
- Fenced Yard
- Fireplace
- Garage
- Heat Included
- Hospital
- Park
- Public Transit
- Rec./Commun.Centre
- School
- Sewer
Details
Beautiful Upgraded Family Home In A Desirable Community. Welcome To This Stunning Upgraded Family Home, Nestled In A Sought-After Neighborhood Known For Its Top-Rated Schools, Parks, Community Center, And All Essential Amenities.Step Inside To An Inviting Open-Concept Layout Featuring A Soaring Cathedral Ceiling In The Family Room, Filling The Space With Natural Light From Large Windows.The Modern Upgraded Kitchen Comes With A Servers Area. Perfect For Entertaining And Additional Storage.All Bedrooms Are Spacious, Including A Huge Primary Suite With A Cozy Reading Nook And A Luxurious 5-Piece Ensuite. An Extra Space On The Second Floor Is Ideal For A Home Office. Don’t Miss This Incredible Home. Your Dream Family Living Awaits! ***EXTRAS: Existing: Fridges, Stove, Gas Cooktop, Range Hoods, Kitichenaid Oven, Kitichenaid Warming Drawer, B/I Panasonic Microwave, Washer, Dryer, Gdo & Remote, Upgraded Electrical Light Fixtures, All Window Coverings & Rods. Tenant To Pay 70% Of Utilities.
- ID: 9071202
- Published: June 26, 2025
- Last Update: June 26, 2025
- Views: 2

