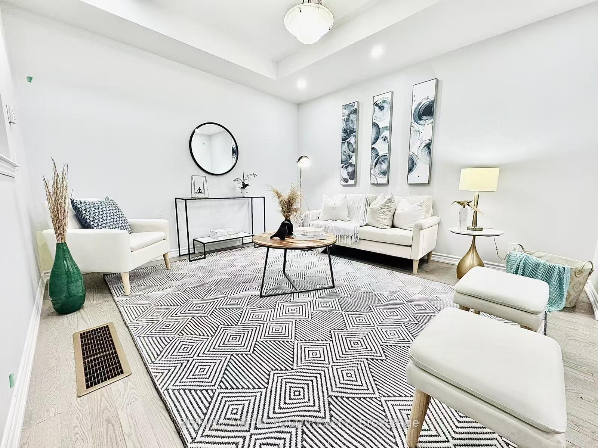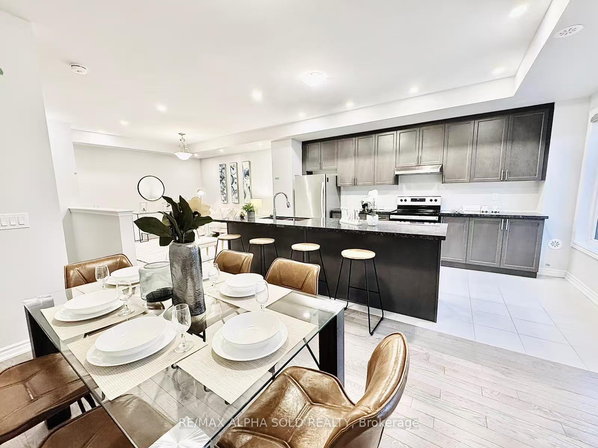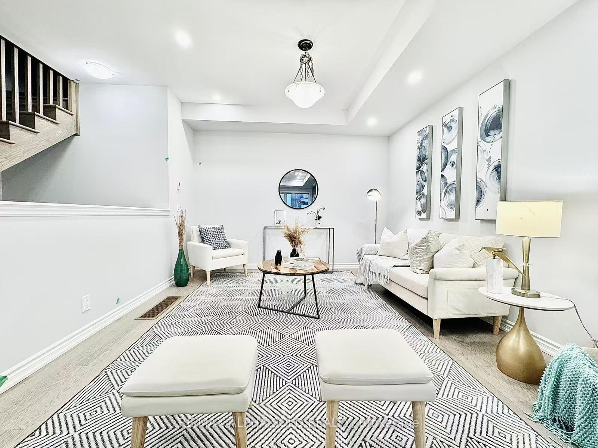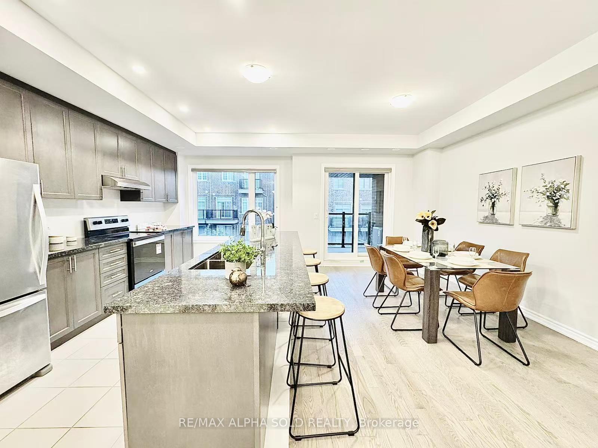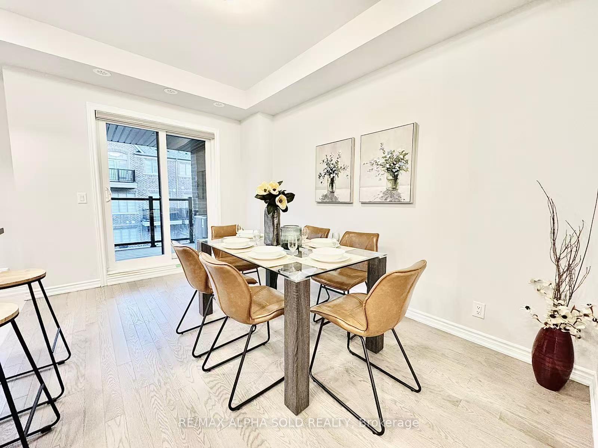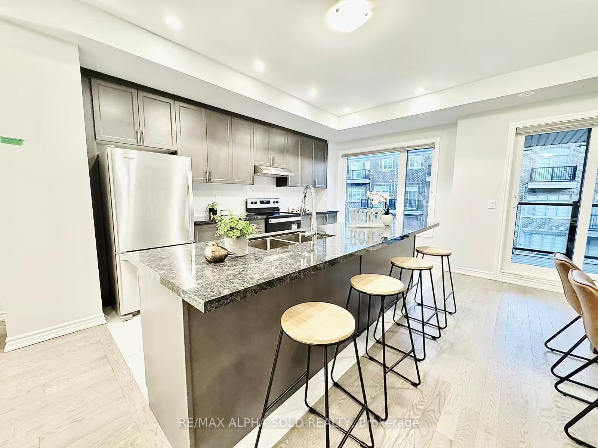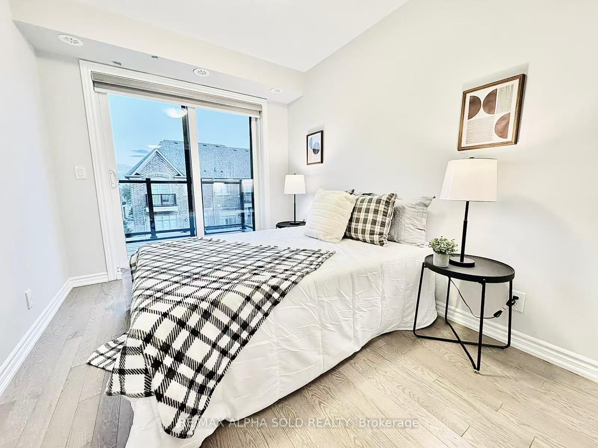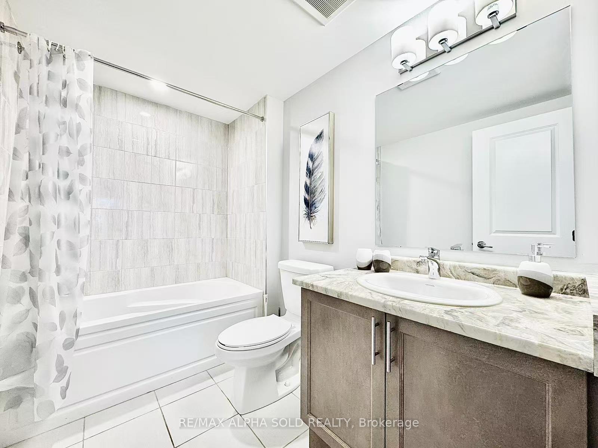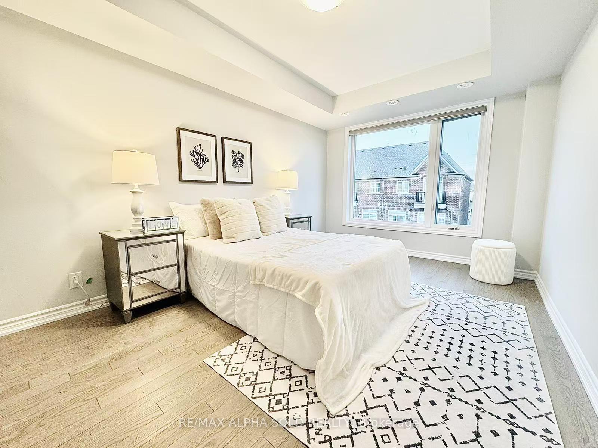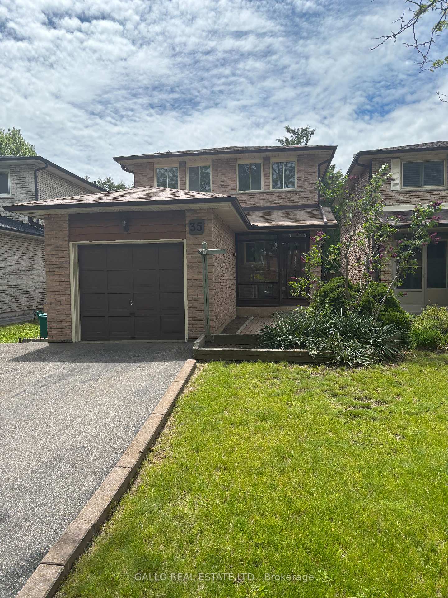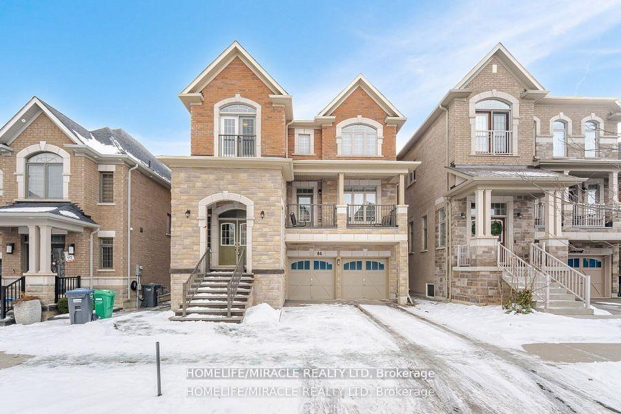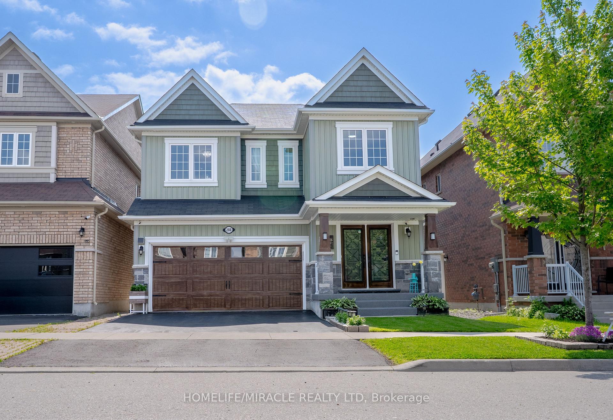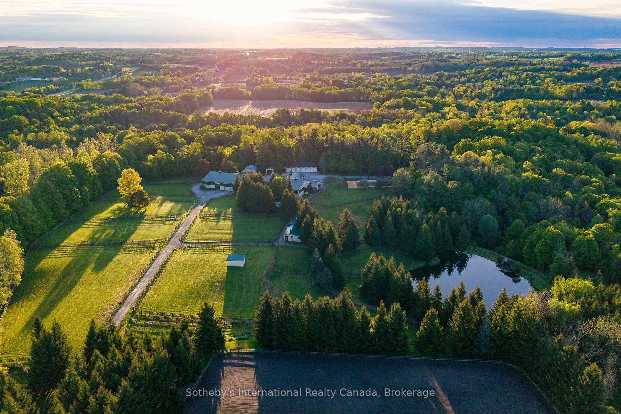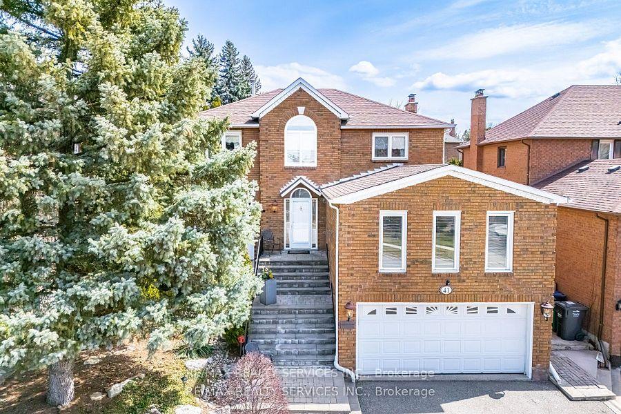40 Herman Gilroy Lane, Markham, ON L6C 3L7 N12246154
- Property type: Residential Freehold
- Offer type: For Sale
- City: Markham
- Zip Code: L6C 3L7
- Neighborhood: Herman Gilroy Lane
- Street: Herman Gilroy
- Bedrooms: 2
- Bathrooms: 3
- Property size: 1100-1500 ft²
- Garage type: Attached
- Parking: 2
- Heating: Forced Air
- Cooling: Central Air
- Heat Source: Gas
- Kitchens: 1
- Property Features: Park, School, Rec./Commun.Centre, Library, Golf, Greenbelt/Conservation
- Water: Municipal
- Lot Width: 19.7
- Lot Depth: 46.24
- Construction Materials: Brick
- Parking Spaces: 1
- ParkingFeatures: Available
- Sewer: Sewer
- Parcel Of TiedLand: Yes
- Special Designation: Unknown
- Roof: Asphalt Shingle
- Washrooms Type1Pcs: 4
- Washrooms Type3Pcs: 2
- Washrooms Type1Level: Upper
- Washrooms Type2Level: Upper
- Washrooms Type3Level: Main
- WashroomsType1: 1
- WashroomsType2: 1
- WashroomsType3: 1
- Property Subtype: Att/Row/Townhouse
- Tax Year: 2024
- Pool Features: None
- Basement: Unfinished
- Tax Legal Description: PART BLOCK 156 65M4693 PART 71 65R40761 TOGETHER WITH AN UNDIVIDED COMMON INTEREST IN YORK REGION COMMON ELEMENTS CONDOMINIUM NO. 1536 SUBJECT TO AN EASEMENT AS IN YR3300461 SUBJECT TO AN EASEMENT AS IN YR3372481 SUBJECT TO AN EASEMENT AS IN YR3372482 SUBJECT TO AN EASEMENT IN GROSS AS IN YR3372483 TOGETHER WITH AN EASEMENT OVER PART BLOCK 156 65M4693 PART 168 65R40761 AS IN YR3646125 SUBJECT TO AN EASEMENT IN FAVOUR OF YRCP1536 AS IN YR3663659 SUBJECT TO AN EASEMENT FOR ENTRY AS IN YR3674564
Features
- All Light Fixtures. All S/S Kitchen Appliances. Washer & Dryer. Garage Door Opener& Remote.
- Garage
- Golf
- Greenbelt/Conservation
- Heat Included
- Library
- Park
- Rec./Commun.Centre
- School
- Sewer
Details
Welcome to 40 Herman Gilroy Lane, a stunning south-facing, one-year-new luxury townhome in the highly sought-after Union Village Phase 3 by Minto. This modern 3-storey residence offers a spacious layout with premium upgrades and a large rooftop terrace featuring clear, open views in all directions. The main floor boasts an open-concept design with a gourmet kitchen complete with granite countertops, breakfast bar, stainless steel appliances, and ample cabinetry, seamlessly connecting to the bright living and dining area. The oversized primary bedroom features double closets, a private ensuite, and walk-out to a sunny deck. The ground-level family room can easily be converted into a third bedroom with minimal work. Additional highlights include a main floor powder room, fresh paint, and an extra-deep attached garage. Nestled in a quiet, park-surrounded enclave with easy access to Hwy 7, 407, YRT, Angus Glen Golf Club, top-ranked schools, and CF Markville Mallthis is a rare opportunity in one of Markhams most desirable communities!
- ID: 9053370
- Published: June 26, 2025
- Last Update: June 26, 2025
- Views: 4

