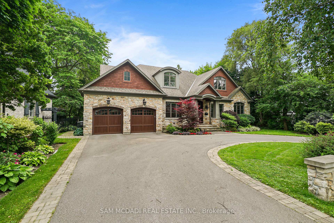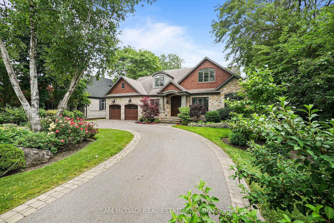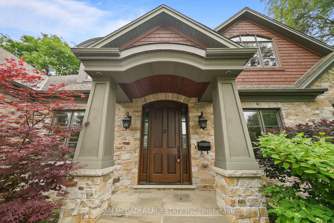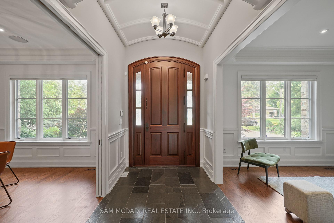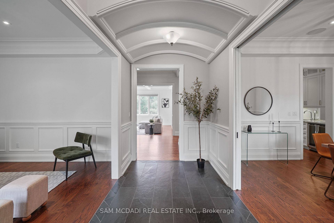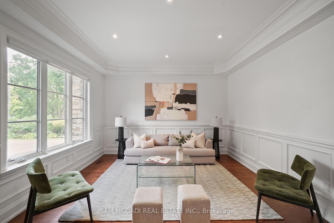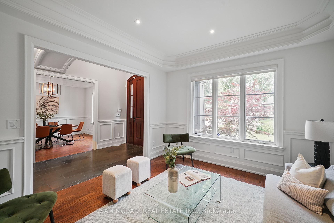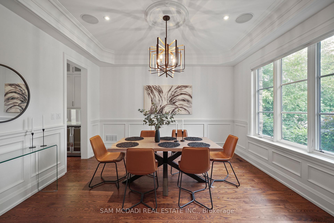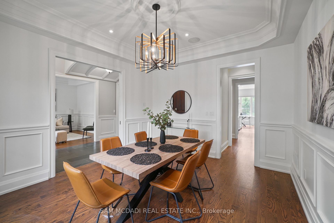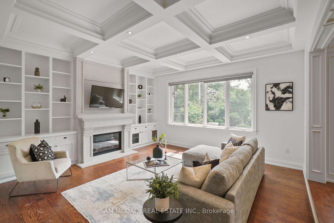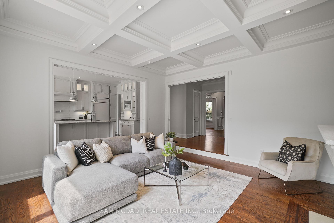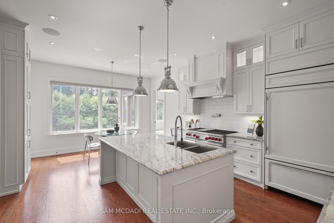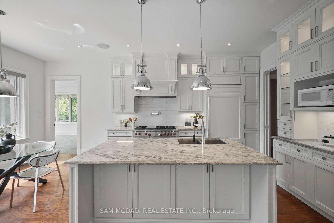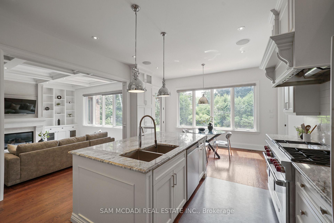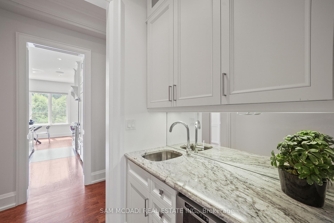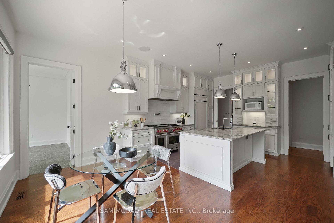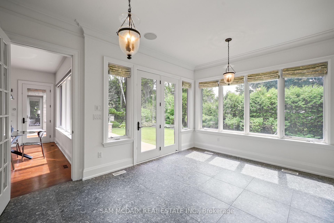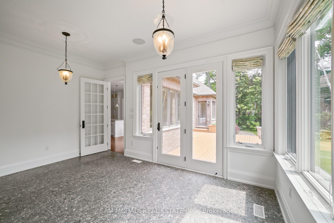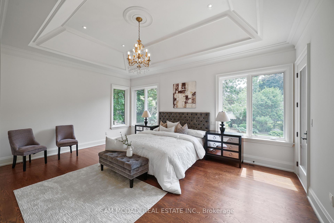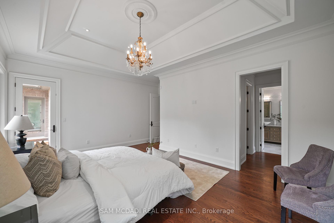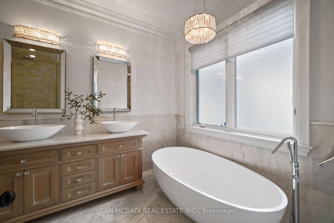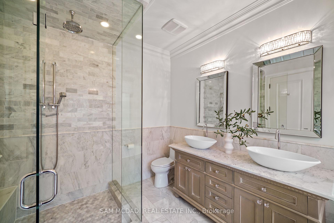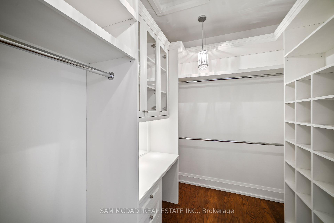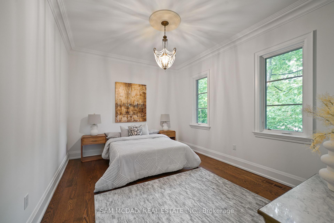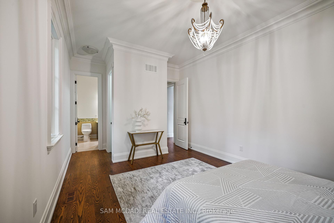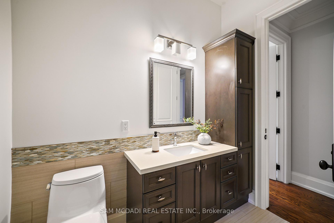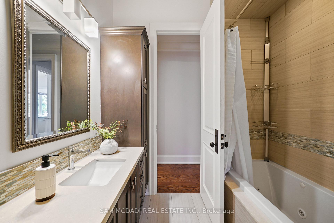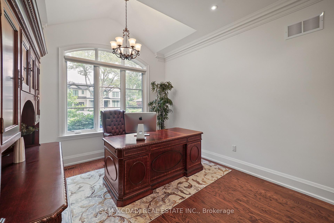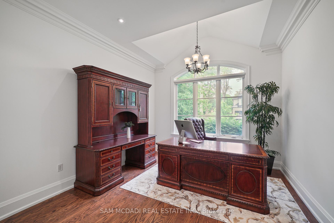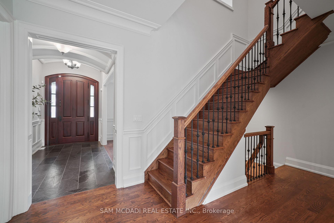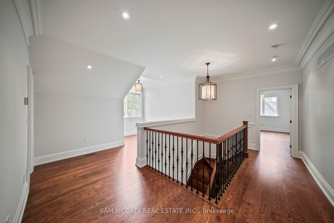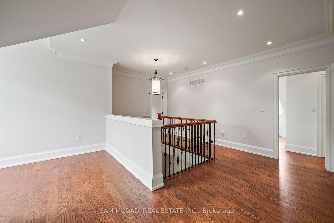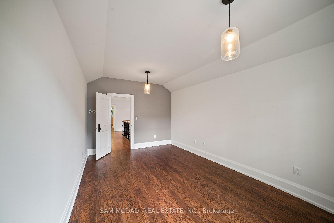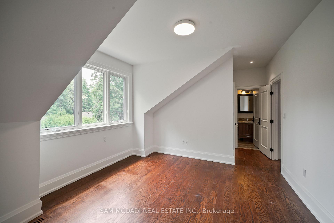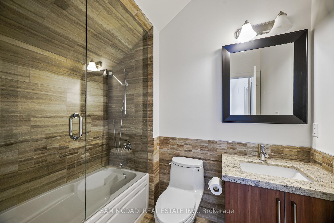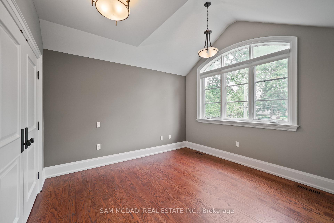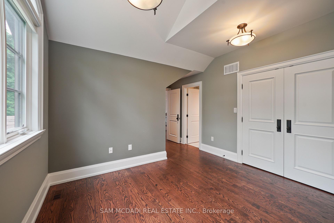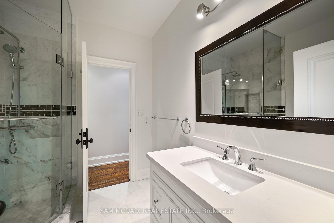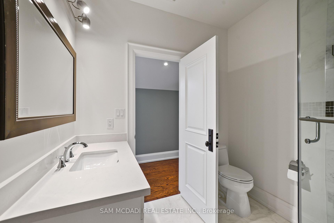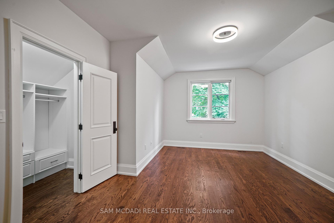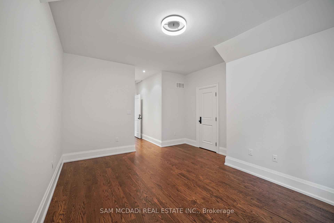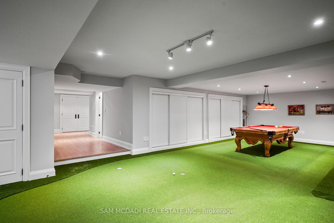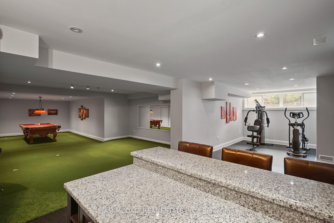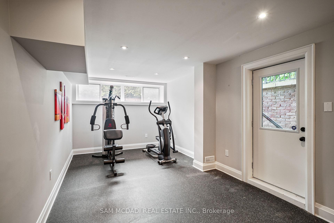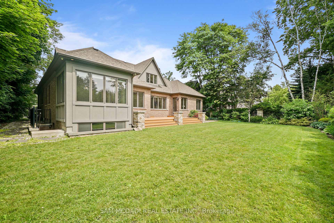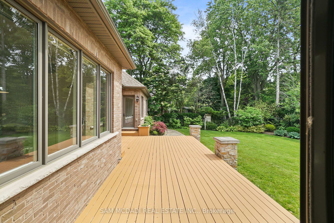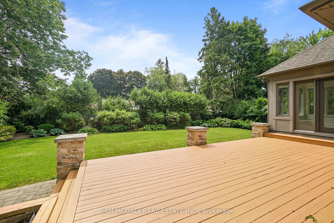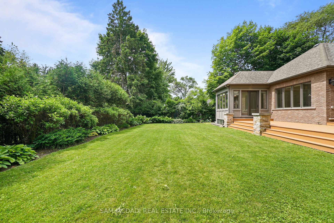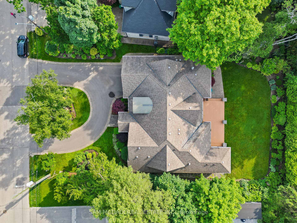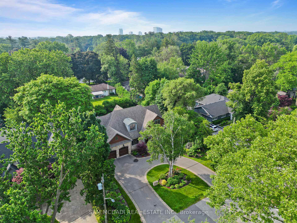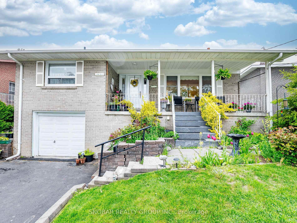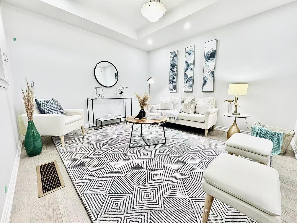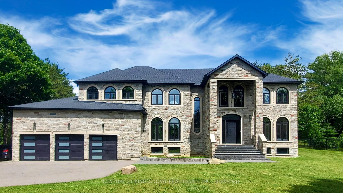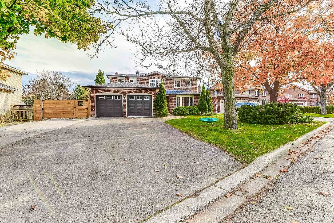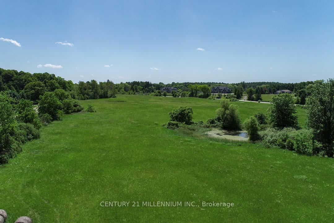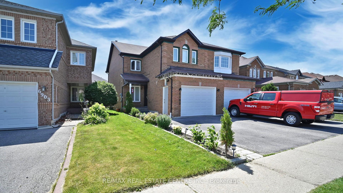190 Maplewood Road, Mississauga, ON L5G 2M6 W12245953
- Property type: Residential Freehold
- Offer type: For Sale
- City: Mississauga
- Zip Code: L5G 2M6
- Neighborhood: Maplewood Road
- Street: Maplewood
- Bedrooms: 8
- Bathrooms: 6
- Property size: 3500-5000 ft²
- Garage type: Attached
- Parking: 7
- Heating: Forced Air
- Cooling: Central Air
- Heat Source: Gas
- Kitchens: 1
- Family Room: 1
- Exterior Features: Deck
- Property Features: School, Public Transit, Park, Other, Rec./Commun.Centre
- Water: Municipal
- Lot Width: 90
- Lot Depth: 150
- Construction Materials: Stone, Brick
- Parking Spaces: 5
- ParkingFeatures: Circular Drive
- Sewer: Sewer
- Special Designation: Unknown
- Roof: Asphalt Shingle
- Washrooms Type1Pcs: 5
- Washrooms Type3Pcs: 4
- Washrooms Type4Pcs: 4
- Washrooms Type5Pcs: 3
- Washrooms Type1Level: Main
- Washrooms Type2Level: Main
- Washrooms Type3Level: Main
- Washrooms Type5Level: Second
- WashroomsType1: 1
- WashroomsType2: 1
- WashroomsType3: 1
- WashroomsType4: 2
- WashroomsType5: 1
- Property Subtype: Detached
- Tax Year: 2024
- Pool Features: None
- Basement: Finished, Walk-Up
- Tax Legal Description: LT 7, PL 384 ; CITY OF MISSISSAUGA
- Tax Amount: 21703.49
Features
- Cac & Cvac. Existing Window Blinds and Drapes. Office Furniture can remain if needed.
- Existing B/I Dishwasher
- Existing Top Line SS Butler Kitchen Fridge
- Fireplace
- Garage
- Gas Stove & Water Filler
- Heat Included
- Hood Fan. Existing Frontload Washer and Dryer
- Other
- Park
- Public Transit
- Rec./Commun.Centre
- School
- Sewer
Details
Welcome to this truly spectacular Mineola home. A true masterpiece nestled on a sprawling 90×150 ft lot on the highly desirable Maplewood Rd. An extraordinary commitment to craftsmanship and attention to detail, this residence offers 4,405 sqft of above-grade refined living space. Step through the gorgeous Mahogany entrance door and be immediately captivated by the breathtaking barrel vaulted foyer, adorned with exquisite plaster moulding. The main floor exudes elegance and functionality, featuring a beautiful family room with a stunning built-in gas fireplace, creating a warm and inviting atmosphere. Culinary enthusiasts will be delighted by the breathtaking eat-in kitchen, complemented by an adjacent butler’s kitchen, perfect for entertaining. For seamless indoor-outdoor living, a bright, fully enclosed sunroom off the kitchen provides an ideal space for entertainment and leisure.The luxurious main floor primary bedroom suite is a private oasis, boasting a large walk-in closet with organizers and a lavish 5-piece spa-like ensuite, designed for ultimate relaxation. An additional bedroom and dedicated office space on the main floor offer exceptional convenience and versatility. Ascend to the second floor, where you’ll find four generously sized bedrooms and two well-appointed bathrooms, providing ample space for family and guests. The finished lower level is an entertainer’s paradise, featuring above-grade windows that flood the space with natural light. Enjoy a round of mini-golf, challenge friends to a game of billiards, or gather around the sleek wet bar, this basement is designed for endless fun and recreation, easily walk-up to the private backyard oasis. This must-see property is ideally located close to top-rated schools, lush parks, quick access to major highways, the Go-Train, and the vibrant Village of Port Credit, with its array of renowned restaurants and boutique shopping. Experience the pinnacle of luxury living in Mineola.
- ID: 9026671
- Published: June 26, 2025
- Last Update: June 26, 2025
- Views: 2

