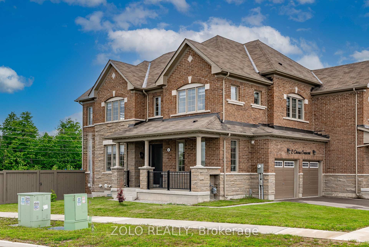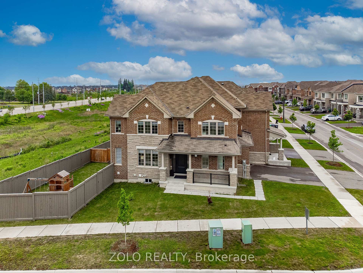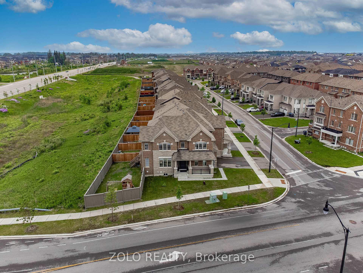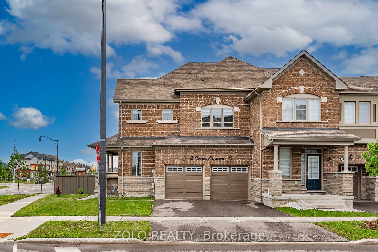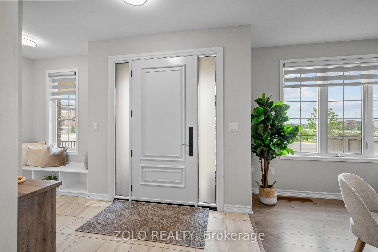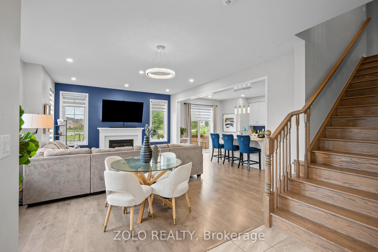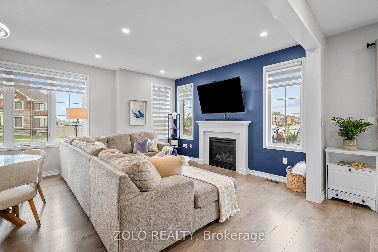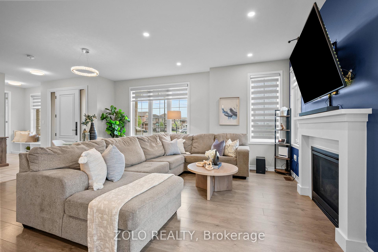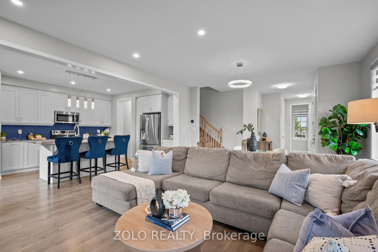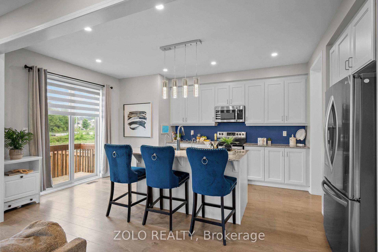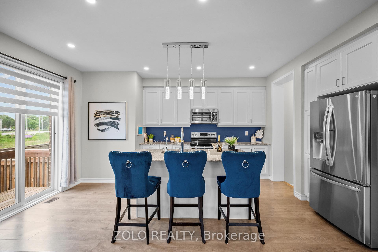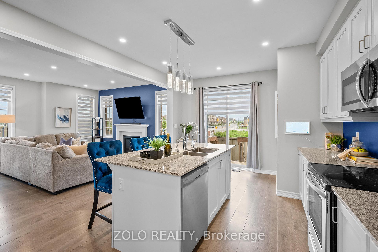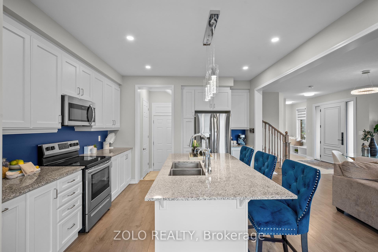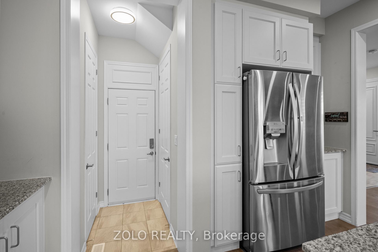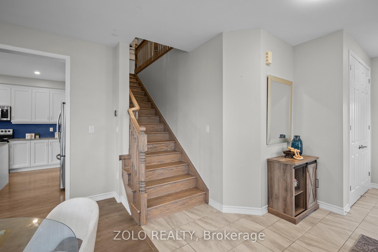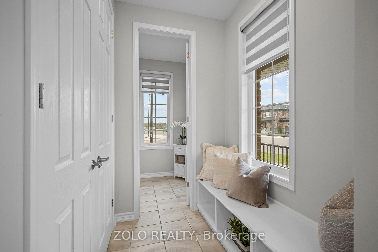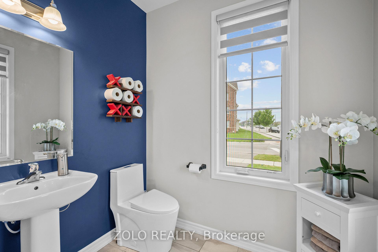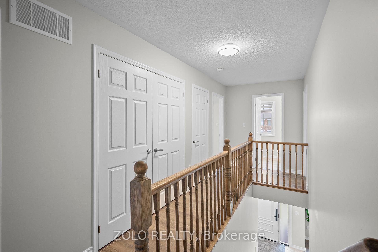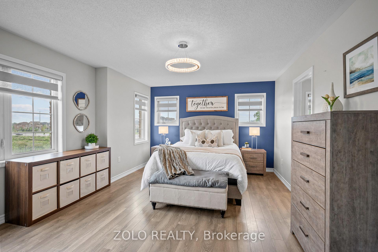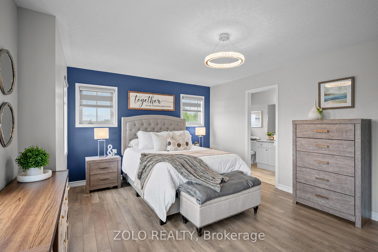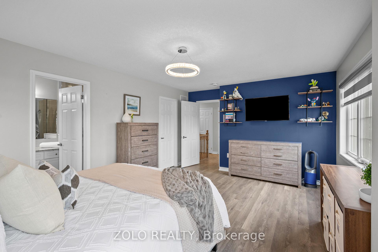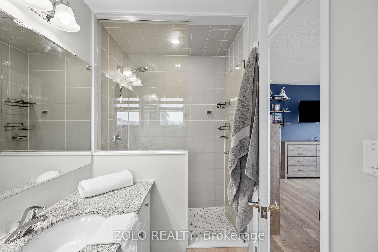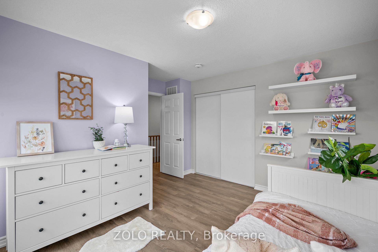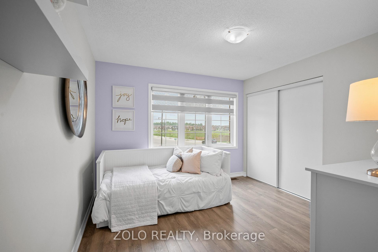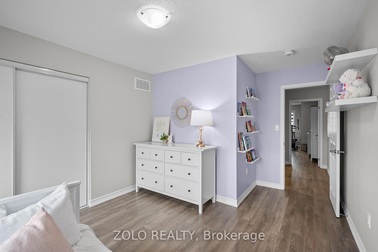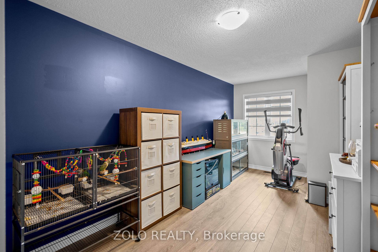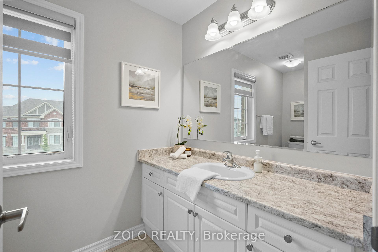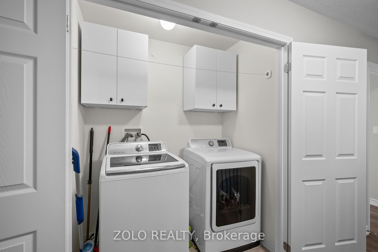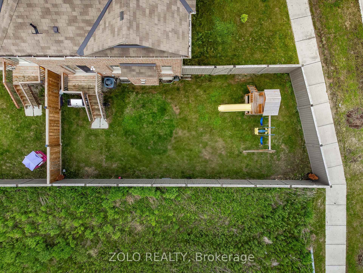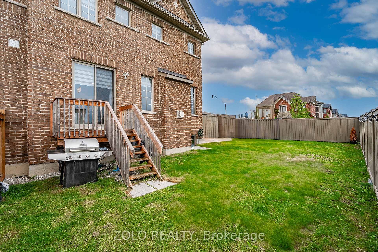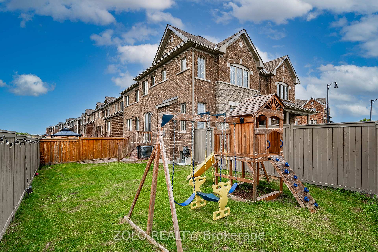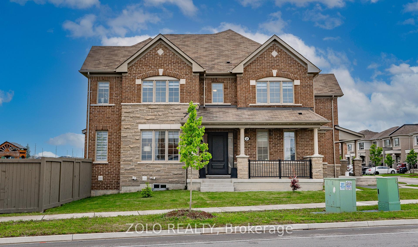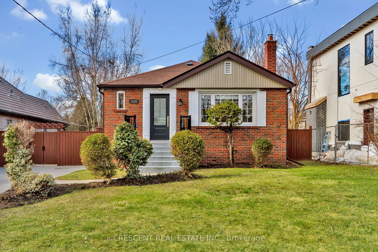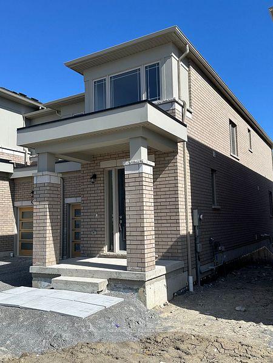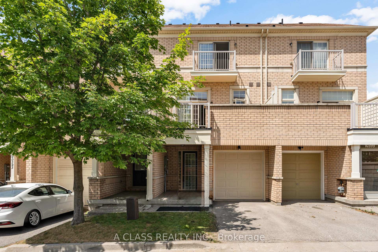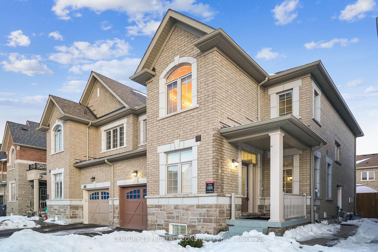2 Circus Crescent, Brampton, ON L7A 0H1 W12244988
- Property type: Residential Freehold
- Offer type: For Sale
- City: Brampton
- Zip Code: L7A 0H1
- Neighborhood: Circus Crescent
- Street: Circus
- Bedrooms: 4
- Bathrooms: 3
- Property size: 1500-2000 ft²
- Lot size: 4348.62 ft²
- Garage type: Built-In
- Parking: 4
- Heating: Forced Air
- Cooling: Central Air
- Fireplace: 1
- Heat Source: Gas
- Kitchens: 1
- Exterior Features: Deck
- Property Features: Electric Car Charger, Park, School, School Bus Route, Rec./Commun.Centre, Fenced Yard
- Water: Municipal
- Lot Width: 34.97
- Lot Depth: 69.31
- Construction Materials: Brick, Stone
- Parking Spaces: 2
- ParkingFeatures: Private Double
- Sewer: Sewer
- Parcel Of TiedLand: No
- Special Designation: Unknown
- Roof: Asphalt Shingle
- Washrooms Type1Pcs: 2
- Washrooms Type3Pcs: 3
- Washrooms Type1Level: Main
- Washrooms Type2Level: Second
- Washrooms Type3Level: Second
- WashroomsType1: 1
- WashroomsType2: 1
- WashroomsType3: 1
- Property Subtype: Att/Row/Townhouse
- Tax Year: 2024
- Pool Features: None
- Security Features: Carbon Monoxide Detectors, Smoke Detector
- Fireplace Features: Fireplace Insert, Natural Gas
- Basement: Full
- Tax Legal Description: PART BLOCK 338 PLAN 43M2074, PARTS 1 AND 2 PLAN 43R39208 SUBJECT TO AN EASEMENT OVER PART 2 PLAN 43R39208 IN FAVOUR OF PART BLOCK 338 PLAN 43M2074, PARTS 3 AND 4 PLAN 43R39208 AS IN PR3589161 TOGETHER WITH AN EASEMENT OVER PART BLOCK 338 PLAN 43M2074, PART 3 PLAN 43R39208 AS IN PR3589161 SUBJECT TO AN EASEMENT FOR ENTRY AS IN PR3618823 CITY OF BRAMPTON
- Tax Amount: 6297.98
Features
- CentralVacuum
- Dishwasher
- Electric Car Charger
- Fenced Yard
- Fireplace
- Garage
- Heat Included
- Park
- Rec./Commun.Centre
- School
- School Bus Route
- Sewer
- Stainless Steel Appliances (refrigerator
- Stove
Details
Welcome To This Beautiful Turn-Key Home Nestled On an Ideal Corner Lot Backing onto the Natural Heritage System In The Sought-After Family Community Of Mount Pleasant North; Boasting Almost 2,000 SQ/FT of Finished Above-Ground Living Space & Potential for an Accessory Apartment in the Basement; Double Car Garage w/ Direct Access; 4 Bedrooms & 2.5 Baths w/ Additional Rough-In in Basement; Upgraded Kitchen w/ Granite Counters, S/S Appliances, Water Filtration System, Hot Water Dispenser & Entertainers Island; Open-Concept Living/Dining w/ Huge Picturesque Windows & Gas Fireplace; Carpet Free; Ensuite Bath & W/I closet in the Primary; Ecobee SMART Thermostat; Central Vacuum; Roughed-In Electric Vehicle Charger; Energy Efficient Drain Water Heat Recovery (DWHR) System; Only Minutes To Mount Pleasant GO, Heart Lake Conservation Area, Highway, Schools, Shopping, Parks & More! Come Look. Love. Live.!
- ID: 8990945
- Published: June 25, 2025
- Last Update: June 26, 2025
- Views: 3

