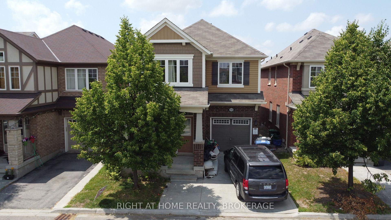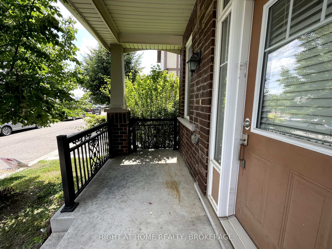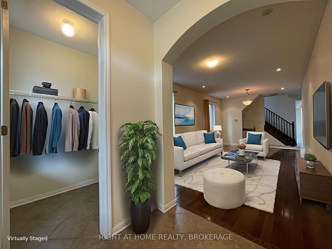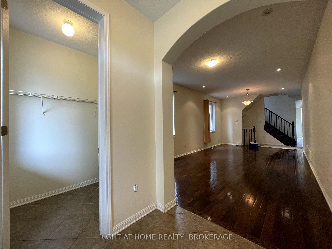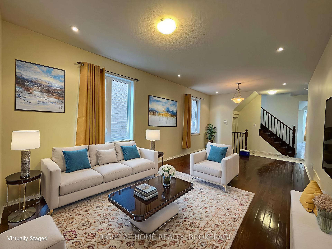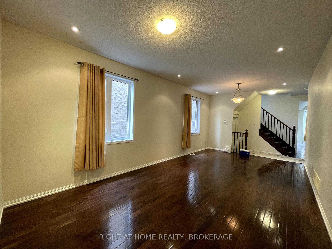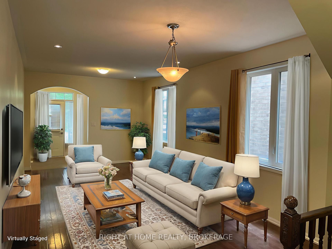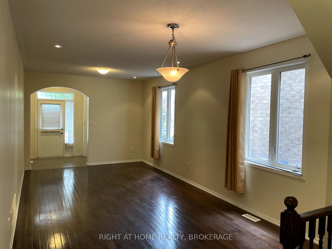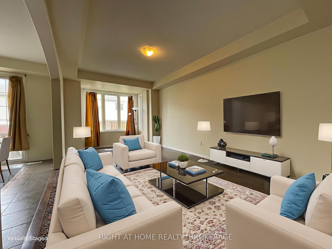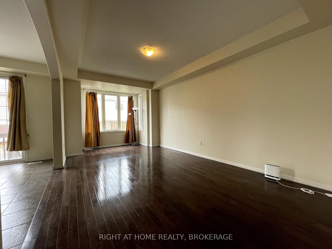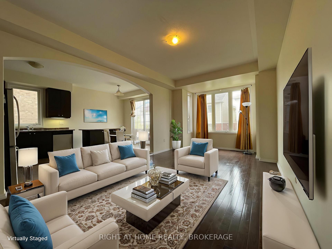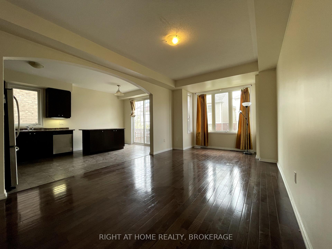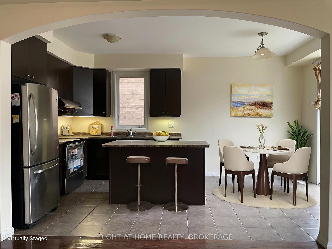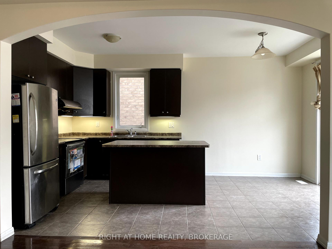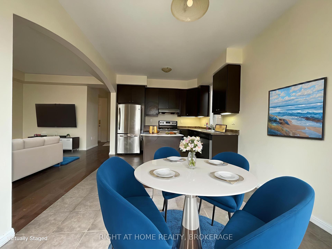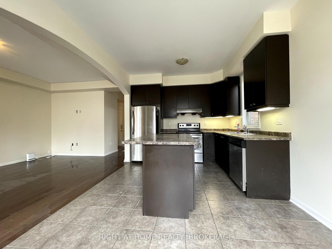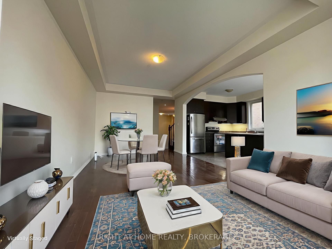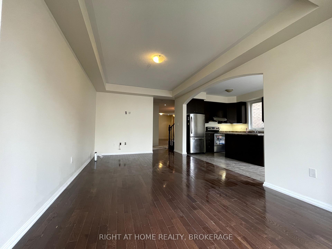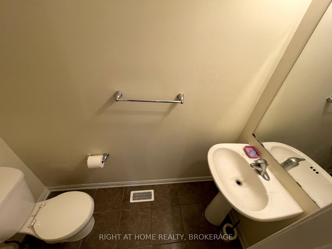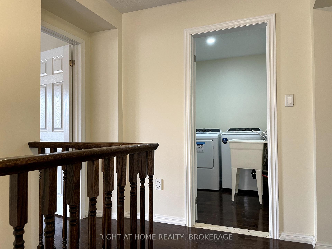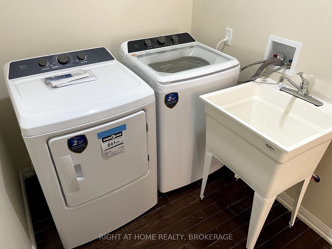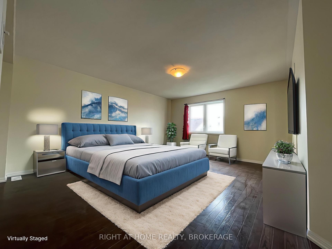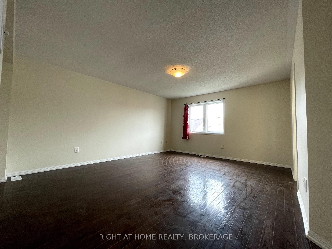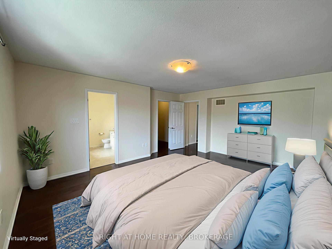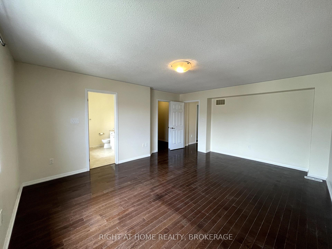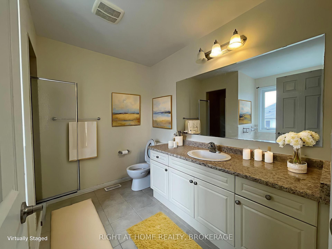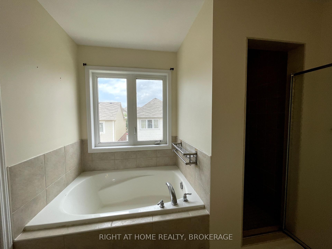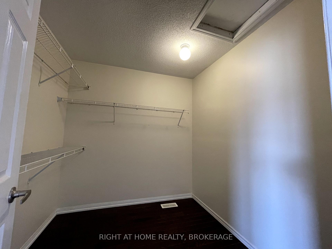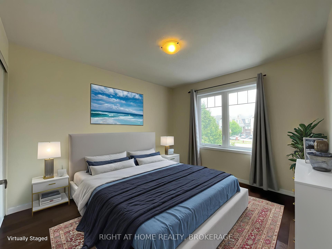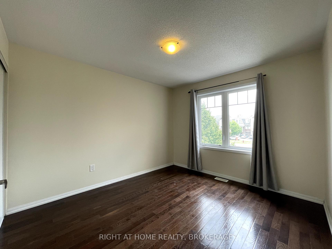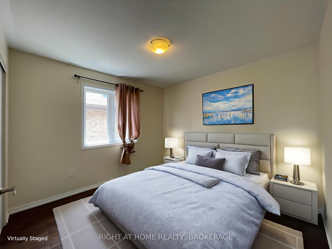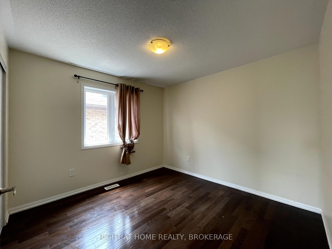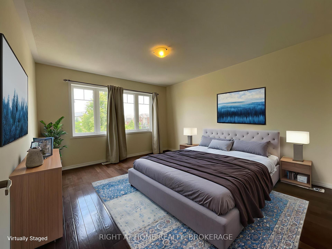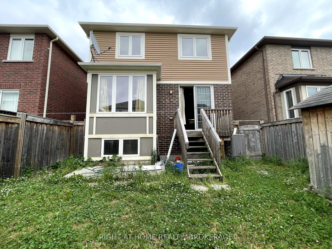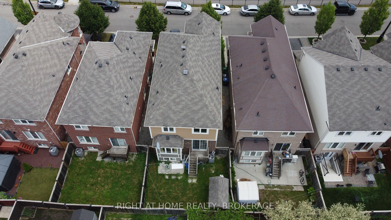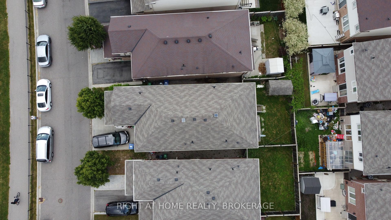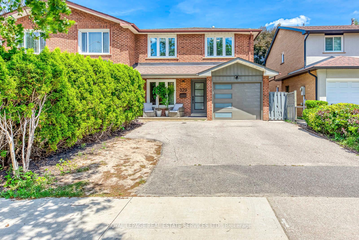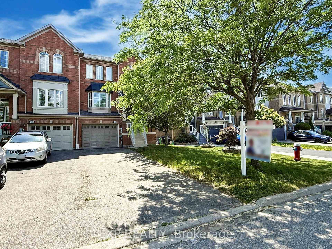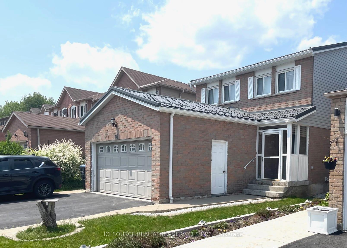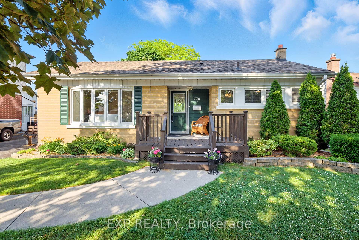58 Meadowcrest Lane, Brampton, ON L7A 0V7 W12243465
- Property type: Residential Freehold
- Offer type: For Lease
- City: Brampton
- Zip Code: L7A 0V7
- Neighborhood: Meadowcrest Lane
- Street: Meadowcrest
- Bedrooms: 4
- Bathrooms: 3
- Property size: 2000-2500 ft²
- Lot size: 2736.19 ft²
- Garage type: Built-In
- Parking: 2
- Heating: Forced Air
- Cooling: Central Air
- Heat Source: Gas
- Furnished: Unfurnished
- Kitchens: 1
- Family Room: 1
- Property Features: Fenced Yard, Park, Public Transit, School
- Water: Municipal
- Lot Width: 29.63
- Lot Depth: 88.82
- Construction Materials: Brick
- Parking Spaces: 1
- Private Entrance: 1
- Sewer: Sewer
- Special Designation: Unknown
- Roof: Asphalt Shingle
- Washrooms Type1Pcs: 4
- Washrooms Type3Pcs: 2
- Washrooms Type1Level: Second
- Washrooms Type2Level: Second
- Washrooms Type3Level: Main
- WashroomsType1: 1
- WashroomsType2: 1
- WashroomsType3: 1
- Property Subtype: Detached
- Pool Features: None
- Laundry Features: In-Suite Laundry
- Basement: None
Features
- All existing light fixtures
- Fenced Yard
- Fridge
- Garage
- Heat Included
- New Stove
- Park
- Public Transit
- School
- Sewer
- Washer/Dryer (2nd Floor)
- Window Coverings. 1 Garage Parking + 1 Driveway Parking.
Details
Only Main & Upper Levels Included (Basement Rented Separately) Welcome to this bright and spacious 4-bedroom, 3-bathroom detached home in a prime Northwest Brampton neighborhood! Featuring a functional layout with a large living room and a separate family room, this home offers plenty of space for comfortable family living. The second floor boasts four well-sized bedrooms, including a primary bedroom with a 4-piece ensuite, plus another 4-piece main bath. A convenient powder room is located on the main floor. Enjoy a newly installed stove in the kitchen and a brand-new laundry room located on the second floor for added convenience. The tenant will be responsible for 2/3 of all utilities. The main/upper tenant has exclusive use of and responsibility for maintaining the front and back yards, perfect for relaxing or entertaining outdoors. Just a few minutes’ walk to a public school, library, and Mount Pleasant GO Station. A perfect home for families seeking space, comfort, and a great location. Some photos are virtually staged for illustration purposes only.
- ID: 8936746
- Published: June 25, 2025
- Last Update: June 25, 2025
- Views: 3

