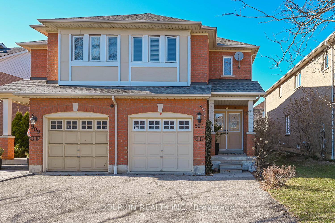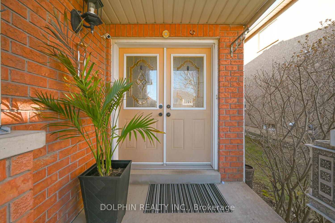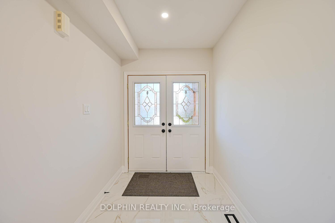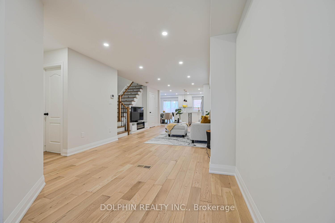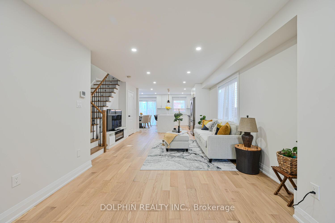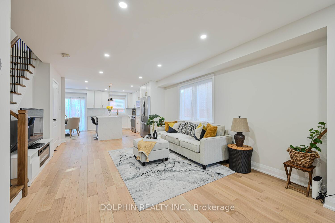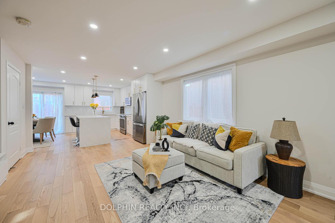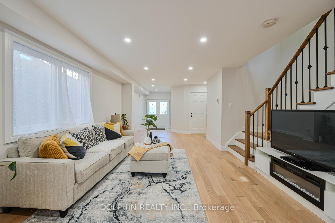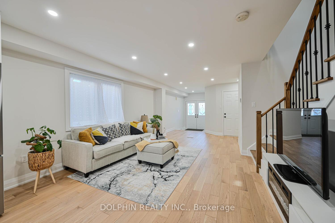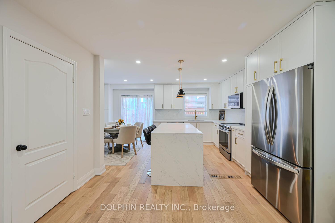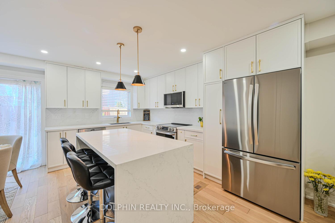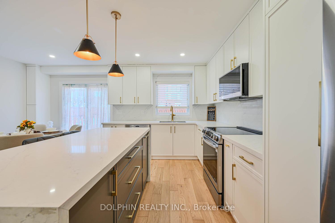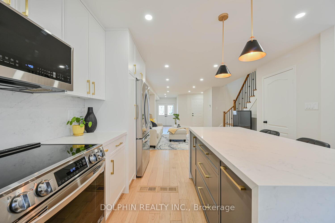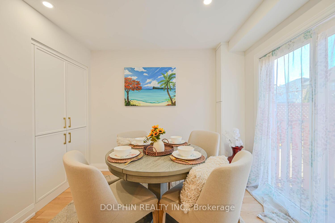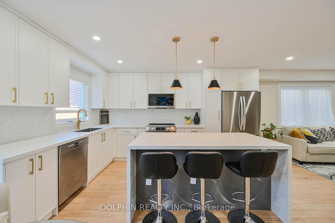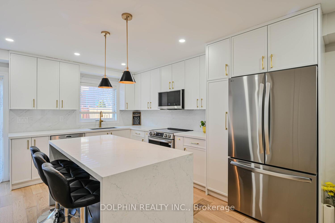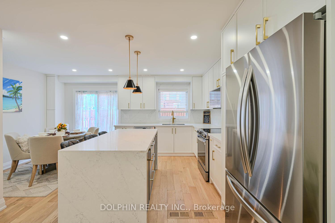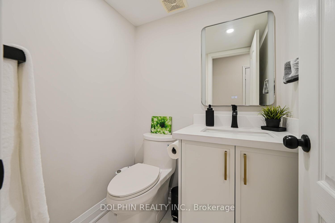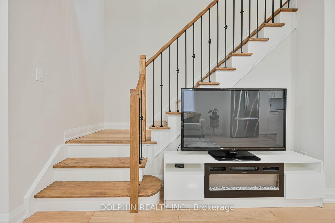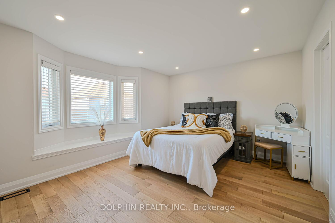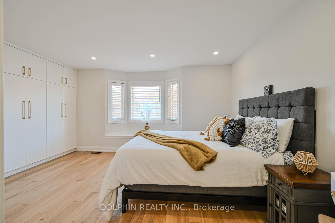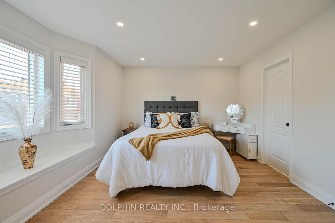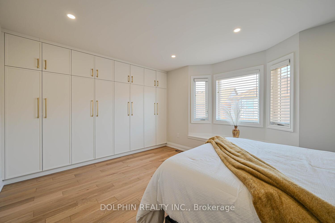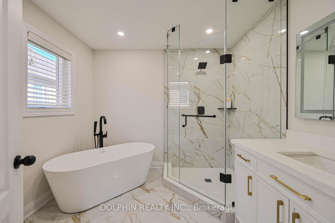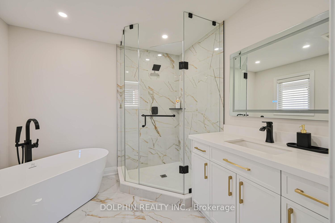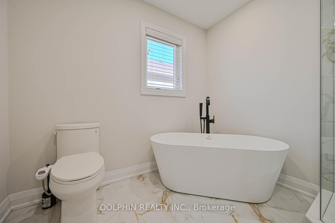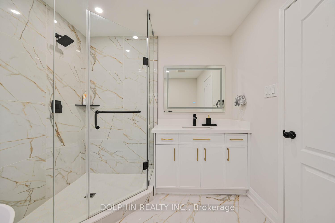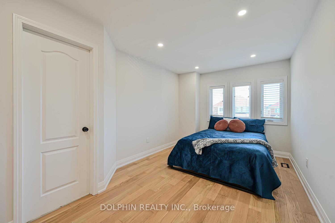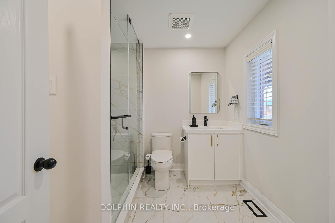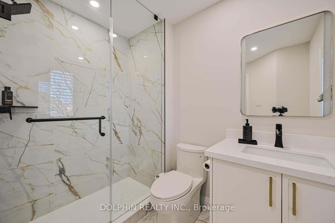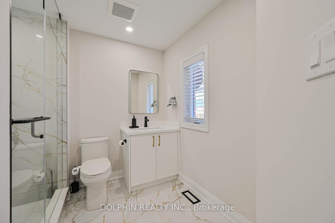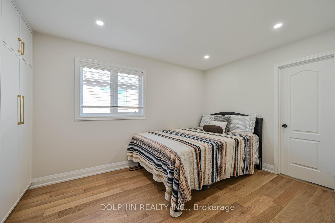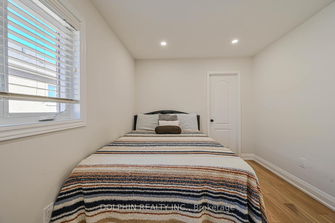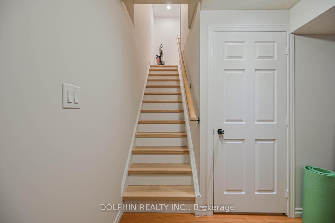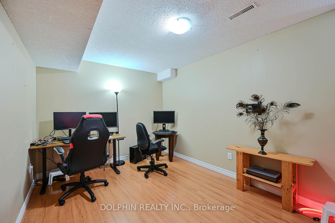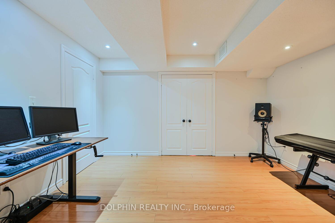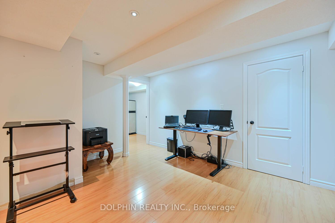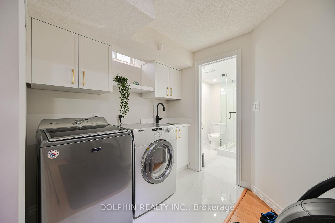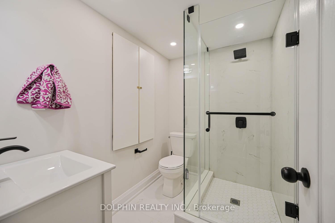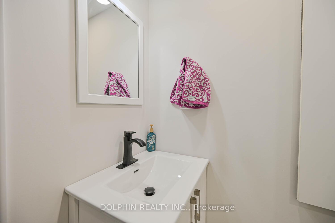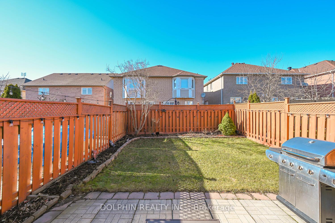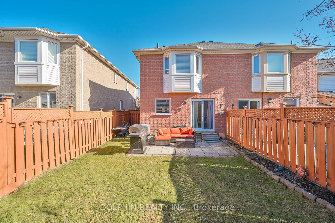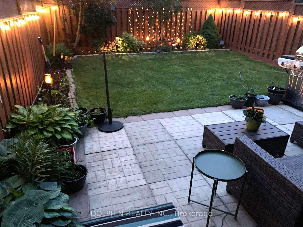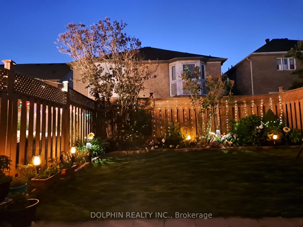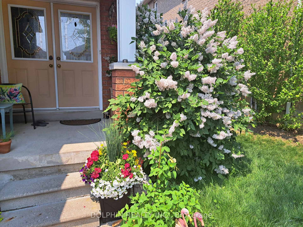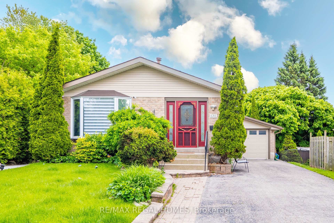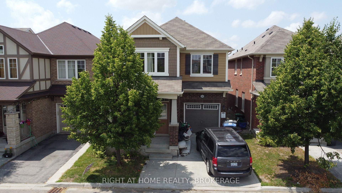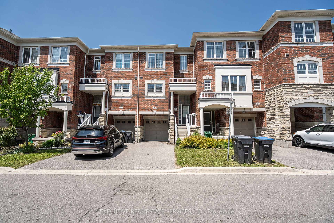907 Tambourine Terrace, Mississauga, ON L5W 1S4 W12241255
- Property type: Residential Freehold
- Offer type: For Sale
- City: Mississauga
- Zip Code: L5W 1S4
- Neighborhood: Tambourine Terrace
- Street: Tambourine
- Bedrooms: 5
- Bathrooms: 4
- Property size: 1500-2000 ft²
- Garage type: Attached
- Parking: 5
- Heating: Forced Air
- Cooling: Central Air
- Heat Source: Gas
- Kitchens: 1
- Water: Municipal
- Lot Width: 27.93
- Lot Depth: 107.02
- Construction Materials: Brick
- Parking Spaces: 4
- ParkingFeatures: Private
- Sewer: Sewer
- Special Designation: Unknown
- Zoning: Residential
- Roof: Asphalt Shingle
- Washrooms Type1Pcs: 2
- Washrooms Type3Pcs: 5
- Washrooms Type4Pcs: 4
- Washrooms Type1Level: Main
- Washrooms Type2Level: Second
- Washrooms Type3Level: Second
- Washrooms Type4Level: Basement
- WashroomsType1: 1
- WashroomsType2: 1
- WashroomsType3: 1
- WashroomsType4: 1
- Property Subtype: Semi-Detached
- Tax Year: 2024
- Pool Features: None
- Basement: Finished
- Tax Legal Description: PT LT 71 PL 43M-1475 DES PT 18 PL 43R-26086
- Tax Amount: 5462
Features
- 2nd Fridge in the Basement. - Total of 2 Fridges. Tankless Hot water - OWNED
- All Existing Appliances: S/S Fridge
- Dishwasher
- Existing Window Coverings.
- Garage
- Heat Included
- Microwave)
- Sewer
- Stove (INDUCTION STOVE)
- Washer & Dryer. All Existing ELF's
Details
Welcome to this beautiful Home!! Fully renovated 3+2 bedroom Semi-Detached home in the coveted Meadowvale Village! No expense has been spared on premium finishes throughout. The open-concept layout features brand-new engineered hardwood flooring, enhancing the bright and airy atmosphere. The chef-inspired Eat-In Kitchen boasts custom Shaker-Style cabinetry, a modern waterfall island with quartz countertop, upgraded faucet & sink, and a beautiful backsplash. Enjoy meals with a view from the kitchens walkout to a private backyard ideal for entertaining. The upgraded powder room includes a sleek LED mirror. High-quality pot lights and large windows throughout the home create a spacious feel, while unobstructed views flood the home with natural light. The CARPET-free design features elegant piano-style stairs leading to both the upper floor and basement. The master bedroom includes custom cabinetry and a charming bay window. The ensuite has been thoughtfully updated with a new freestanding tub, premium standing shower, and a high-end vanity with LED mirrors. Smooth modern ceilings (NO popcorn texture) and contemporary finishes complete the homes fresh feel. The finished basement is versatile, offering two rooms for an office or additional bedroom, plus full washroom. The exterior features a freshly painted fence (2024), boosting the curb appeal. The private backyard is perfect for relaxing or hosting family and friends on sunny days. Additional upgrades include a new window on the main floor, new patio door (2025), roof & shingles (2021), and a Carrier Furnace & A/C (2019). The tankless water heater (2019) is owned, providing energy efficiency and savings. Located in a family-friendly neighborhood, Minutes from major highways- 401/ Heartland/ Costco/ Schools, and more. Proximity top-rated Schools- Saint Marcellinus S/S, David Leader Middle School, Mississauga S/S. Access thru Garage! Upgrade List Attached. Don’t miss the chance to make this spectacular home YOURS!!
- ID: 8855649
- Published: June 24, 2025
- Last Update: June 25, 2025
- Views: 2

