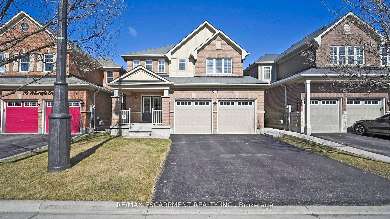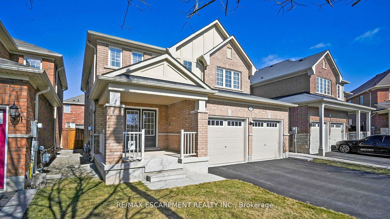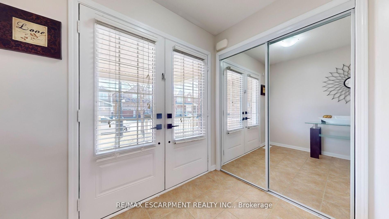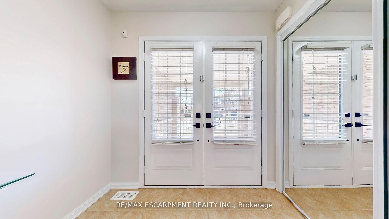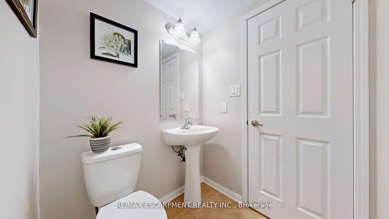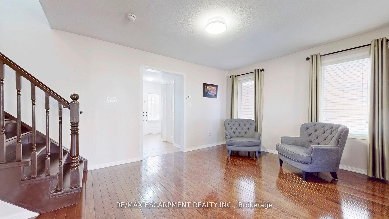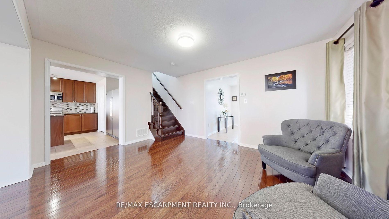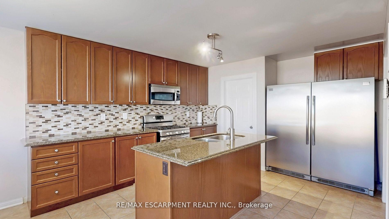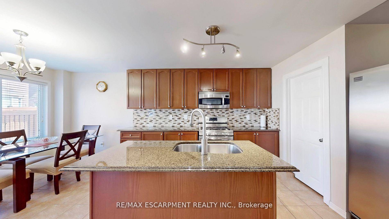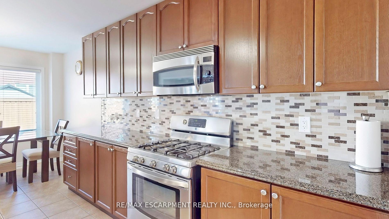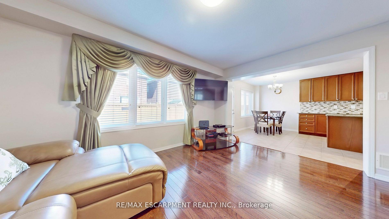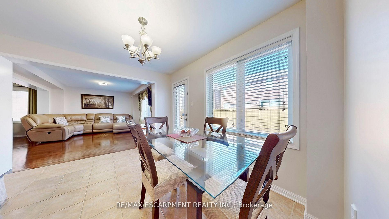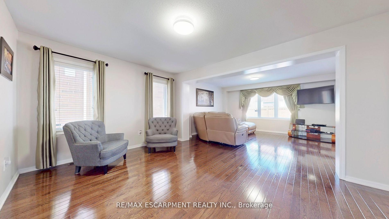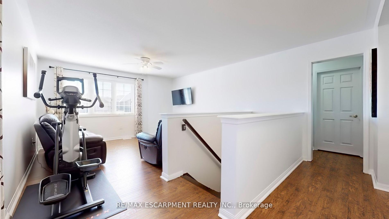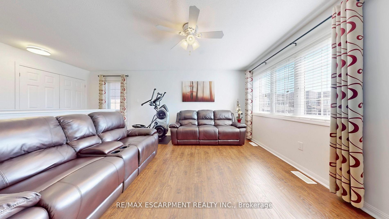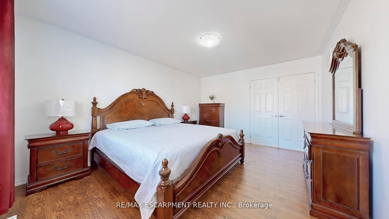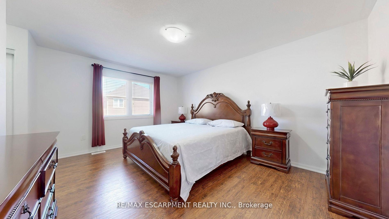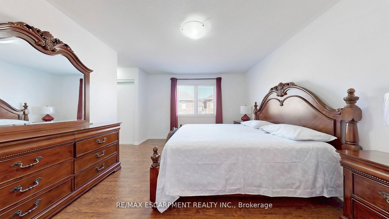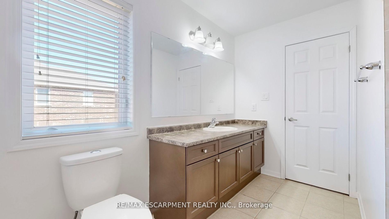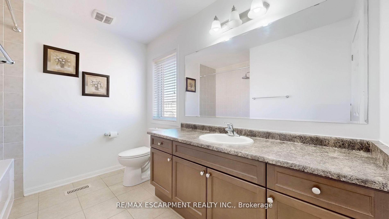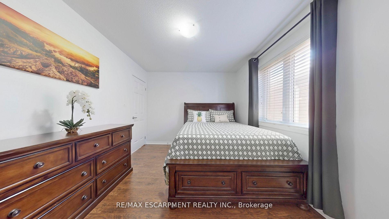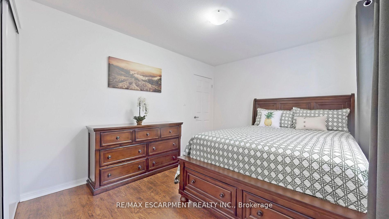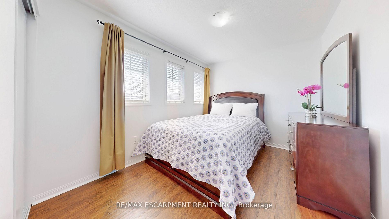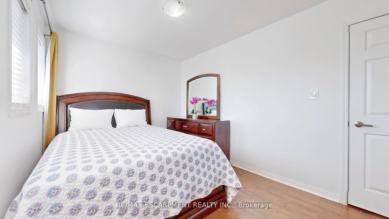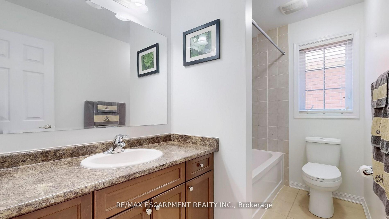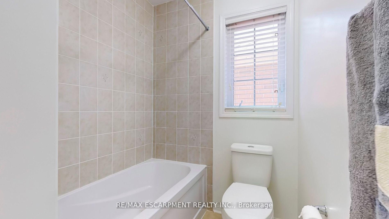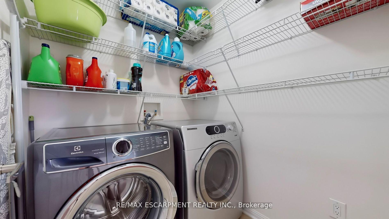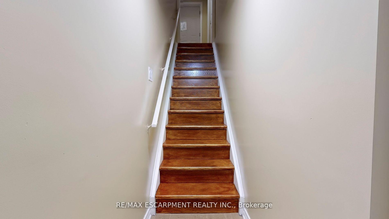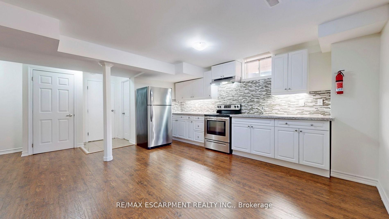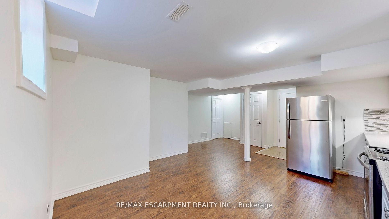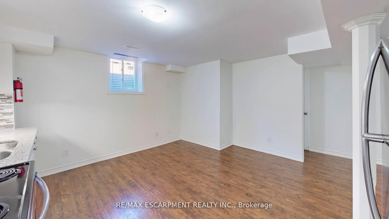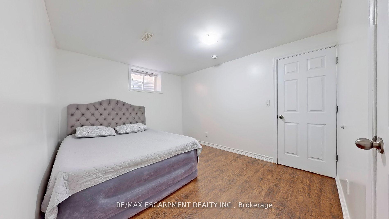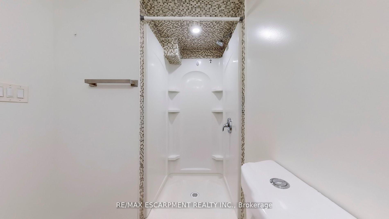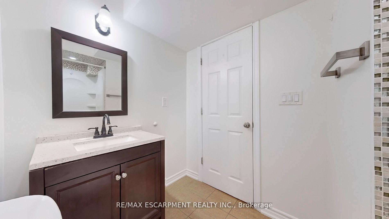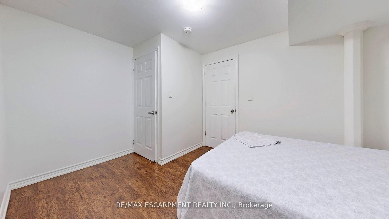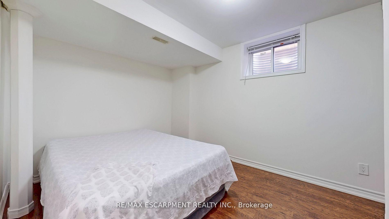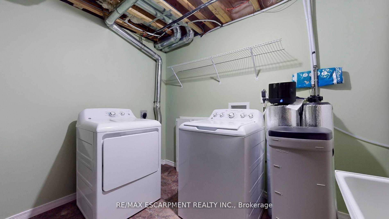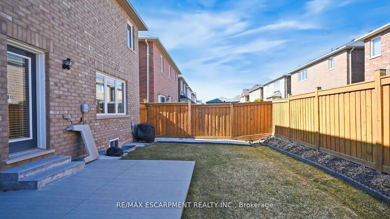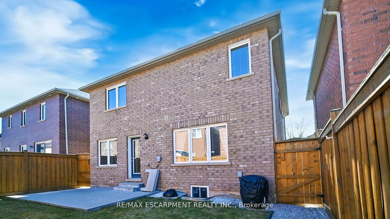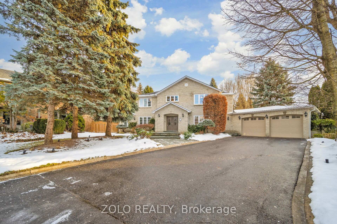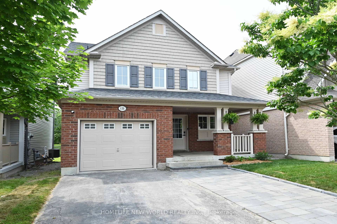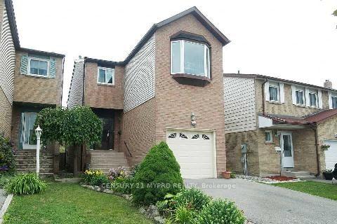37 Arkwright Drive, Brampton, ON L7A 0V2 W12200042
- Property type: Residential Freehold
- Offer type: For Sale
- City: Brampton
- Zip Code: L7A 0V2
- Neighborhood: Arkwright Drive
- Street: Arkwright
- Bedrooms: 5
- Bathrooms: 4
- Property size: 2000-2500 ft²
- Garage type: Built-In
- Parking: 6
- Heating: Forced Air
- Cooling: Central Air
- Heat Source: Gas
- Kitchens: 2
- Family Room: 1
- Water: Municipal
- Lot Width: 38.05
- Lot Depth: 88.58
- Construction Materials: Brick
- Parking Spaces: 4
- ParkingFeatures: Private Double
- Sewer: Sewer
- Special Designation: Unknown
- Roof: Asphalt Shingle
- Washrooms Type1Pcs: 2
- Washrooms Type3Pcs: 4
- Washrooms Type4Pcs: 3
- Washrooms Type1Level: Main
- Washrooms Type2Level: Second
- Washrooms Type3Level: Second
- Washrooms Type4Level: Lower
- WashroomsType1: 1
- WashroomsType2: 1
- WashroomsType3: 1
- WashroomsType4: 1
- Property Subtype: Detached
- Tax Year: 2025
- Pool Features: None
- Basement: Separate Entrance, Finished
- Tax Legal Description: LOT 224, PLAN 43M1878 SUBJECT TO AN EASEMENT OVER PT 62, PL 43R34830 IN FAVOUR OF LT 225, PL 43M1878 AS IN PR2273979 TOGETHER WITH AN EASEMENT OVER PT LT 223, PL 43M1878 DES AS PT 61, PL 43R34830 AS IN PR2273979 SUBJECT TO AN EASEMENT FOR ENTRY AS IN PR2294923 CITY OF BRAMPTON
- Tax Amount: 6783.64
Features
- 2 Sets of Washers & Dryers. Microwave Hood Fan
- 2 stoves
- All Existing Electric Light Fixtures & Window Coverings. Inground Sprinkler System.
- Garage
- garage door opener.
- Heat Included
- S/S APPLIANCES: 2 fridges
- Sewer
- Upright Freezer
Details
Pride of Ownership!! Well Kept Detached 3 + 2 Bedrooms – (4th Bedroom was converted to Large Family Room; Builder’s Floor Plan) Huge Front Porch to Double Door Entry. Open Concept Layout! Living & Dining Rooms Flow to an Upgraded Kitchen with Granite Counters, Side By Side Freezer & Fridge, Breakfast Area with Walkout to Landscaped Backyard. 2nd Level Features Family Room, Primary Bedroom w/ 4pc Ensuite Bath & His & Hers Closets. Second Floor Laundry w/ Storage Space. All Bedrooms are Generously Sized. Laminate & Hardwood Flooring Throughout. Bright & Spacious 2 Bedroom Lower Level Unit, Larger Windows, Living & Dining Room & Kitchen Combined – Open Concept. Separate Entrance. No Sidewalk!! All Amenities in Area, Groceries, Restaurants, Community Centre, Schools, Parks, Easy Highway Access & Local Public Transit, Mount Pleasant Go Station.
- ID: 8779130
- Published: June 23, 2025
- Last Update: June 24, 2025
- Views: 3

