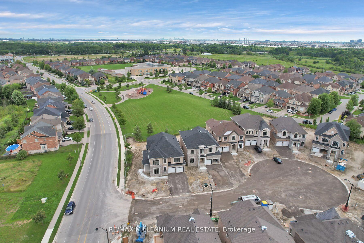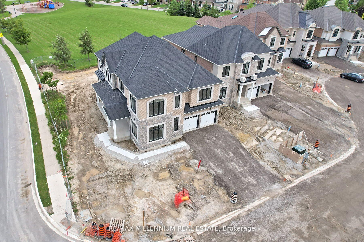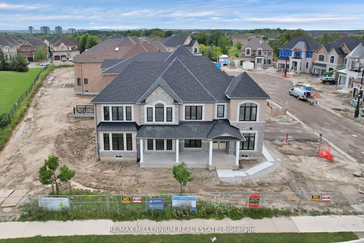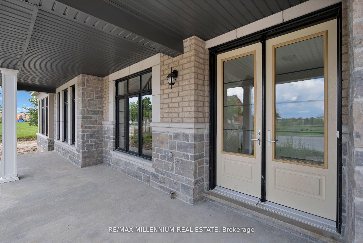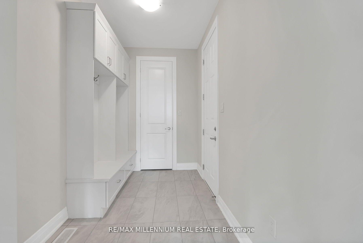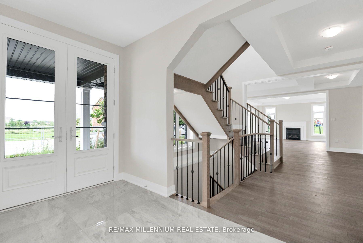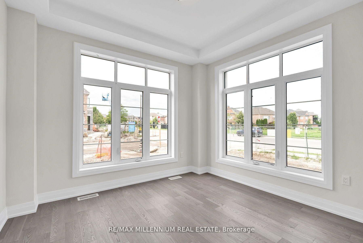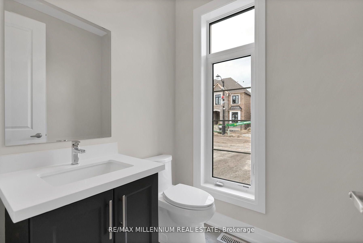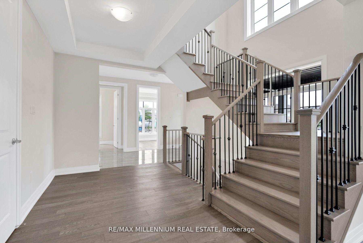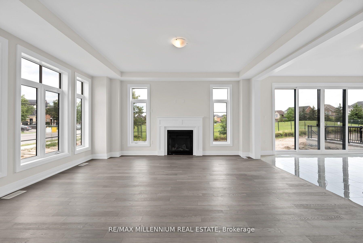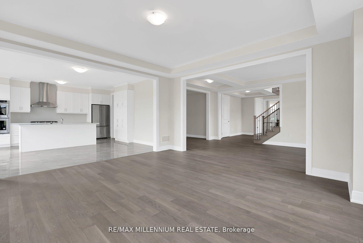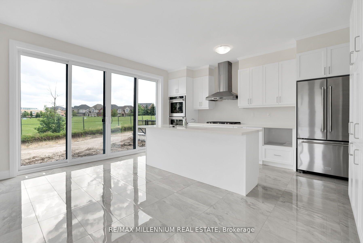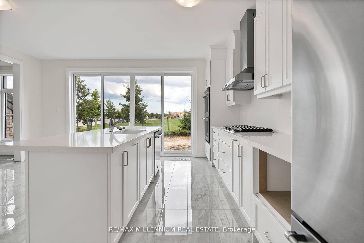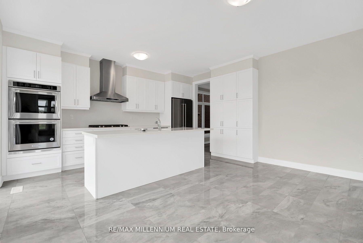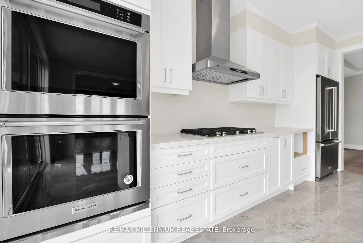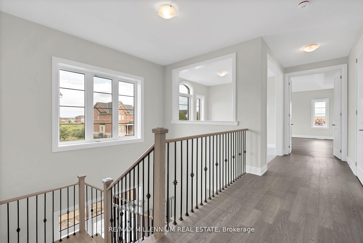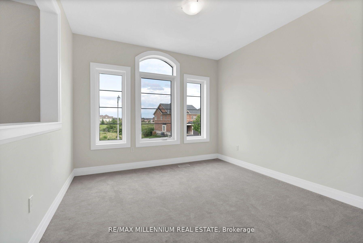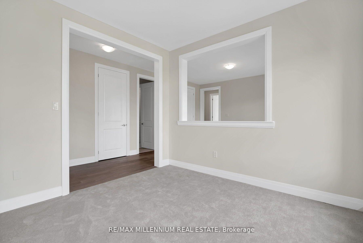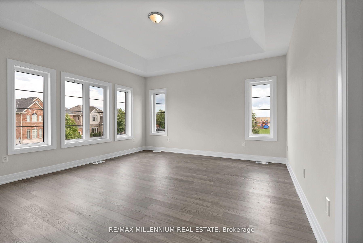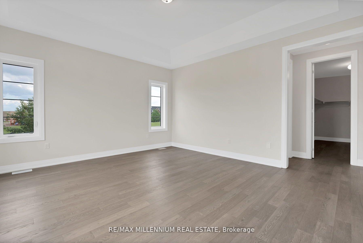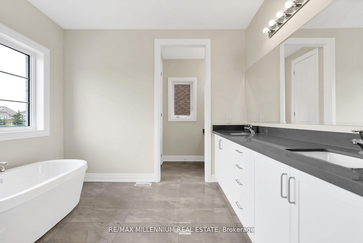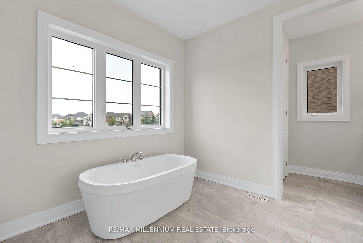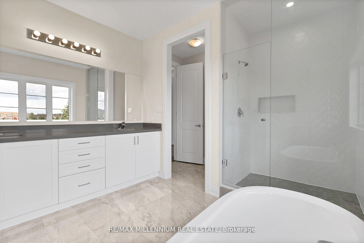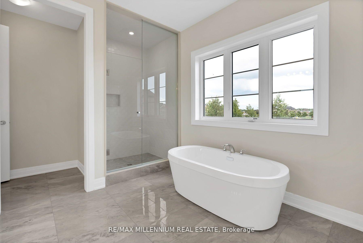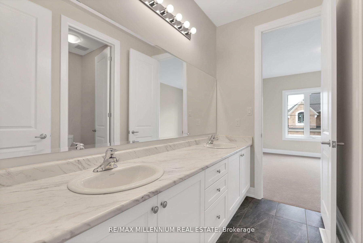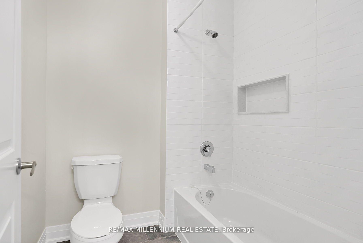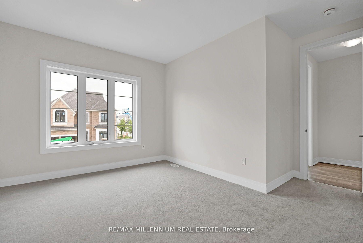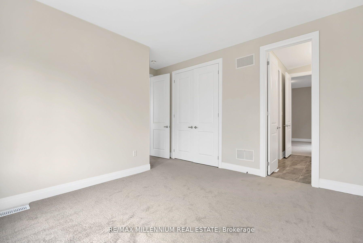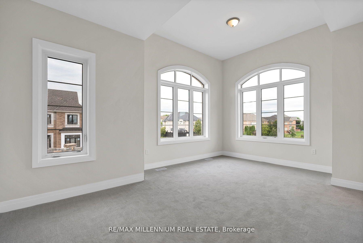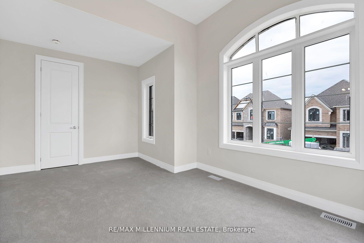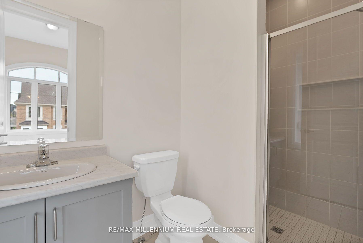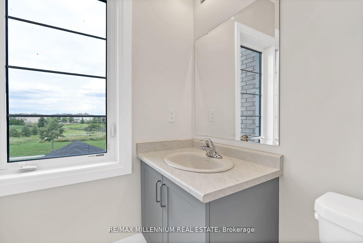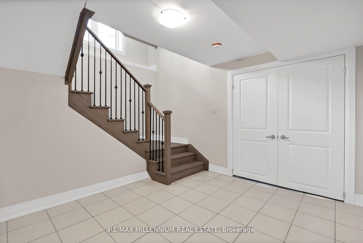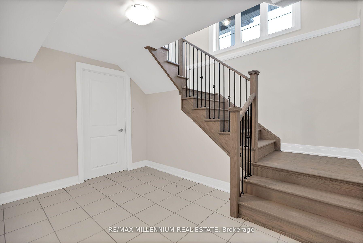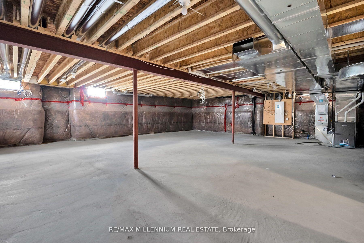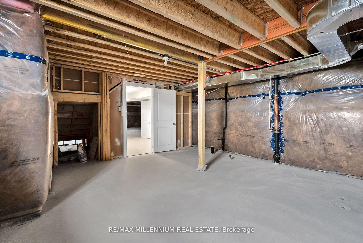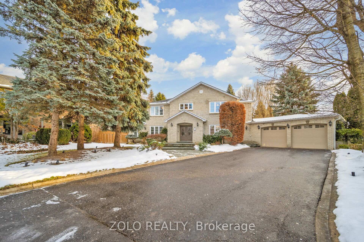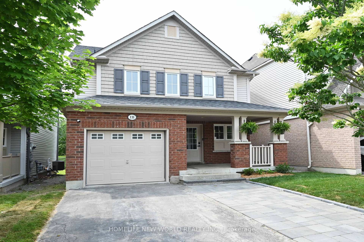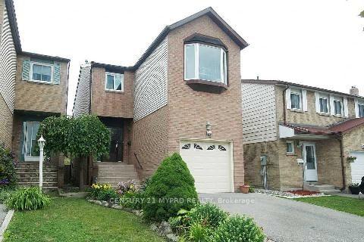2 Catherwood Court, Brampton, ON L6P 2W1 W12240117
- Property type: Residential Freehold
- Offer type: For Sale
- City: Brampton
- Zip Code: L6P 2W1
- Neighborhood: Catherwood Court
- Street: Catherwood
- Bedrooms: 4
- Bathrooms: 4
- Property size: 3500-5000 ft²
- Garage type: Built-In
- Parking: 4
- Heating: Forced Air
- Cooling: Central Air
- Heat Source: Gas
- Kitchens: 1
- Family Room: 1
- Telephone: Available
- Property Features: Cul de Sac/Dead End, Fenced Yard, Library, Rec./Commun.Centre, School
- Water: Municipal
- Lot Width: 69.85
- Lot Depth: 129.77
- Construction Materials: Brick
- Parking Spaces: 2
- ParkingFeatures: Private, Available, Inside Entry
- Sewer: Sewer
- Special Designation: Unknown
- Roof: Asphalt Shingle
- Washrooms Type1Pcs: 2
- Washrooms Type3Pcs: 5
- Washrooms Type4Pcs: 4
- Washrooms Type1Level: Main
- Washrooms Type2Level: Second
- Washrooms Type3Level: Second
- Washrooms Type4Level: Second
- WashroomsType1: 1
- WashroomsType2: 1
- WashroomsType3: 1
- WashroomsType4: 1
- Property Subtype: Detached
- Tax Year: 2025
- Pool Features: None
- Fireplace Features: Natural Gas
- Basement: Partially Finished
- Tax Legal Description: LOT 1, PLAN 43M2135 SUBJECT TO AN EASEMENT AS IN PR1105281 TOGETHER WITH AN EASEMENT OVER PART 1 PLAN 43R40696 AS IN PR4211398 SUBJECT TO AN EASEMENT FOR ENTRY AS IN PR4229055 CITY OF BRAMPTON
- Tax Amount: 12548
Features
- Cable TV Included
- Cul de Sac/Dead End
- Existing Window Coverings.
- Fenced Yard
- Fireplace
- Garage
- Heat Included
- Library
- Rec./Commun.Centre
- School
- Sewer
Details
Welcome to luxury living on a kid-safe, private cul-de-sac! This 3,712 Sq ft estate home sits on a spacious 70′ x 130′ lot, designed for both elegance and comfort. Only 1 year old, this exclusive gem is part of a limited release just 12 brand new estate homes in this prestigious community.Inside, you’ll find an open-concept main floor with smooth 9′ ceilings, gleaming hardwood, a library that can function as a main floor in law suite, and a dream kitchen with an over sized island and built-in stainless steel appliances. Upstairs, the 5-bedroom layout includes a grand primary suite with a luxurious 5-piece ensuite, a junior primary with its own ensuite, plus a versatile media/prayer room that can double as a 5th bedroom.This property also features a large, Partially finished basement and some balance of builder warranties for peace of mind. Don’t miss out on this rare opportunity in Riverstone!
- ID: 8775197
- Published: June 23, 2025
- Last Update: June 24, 2025
- Views: 2

