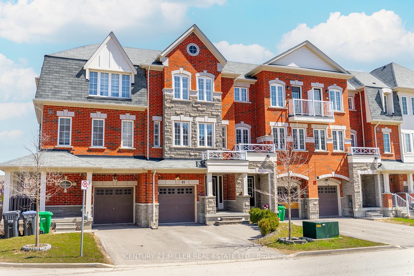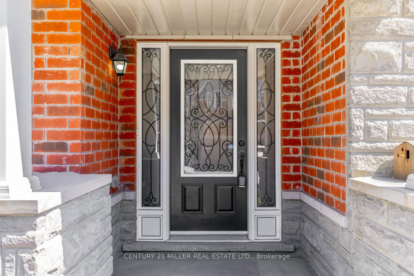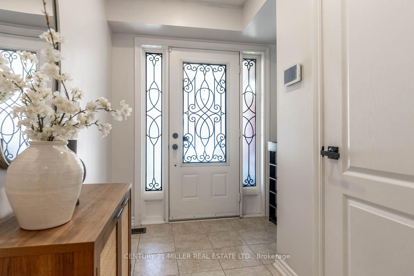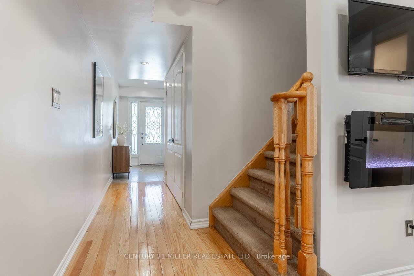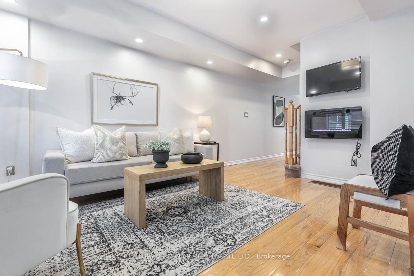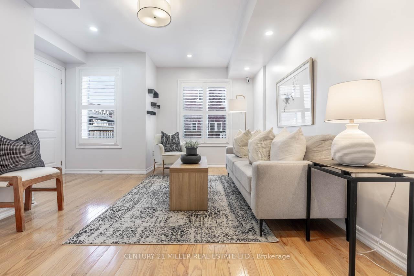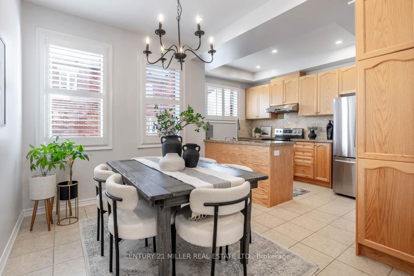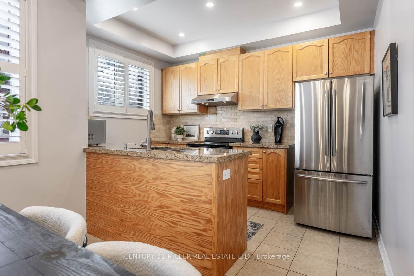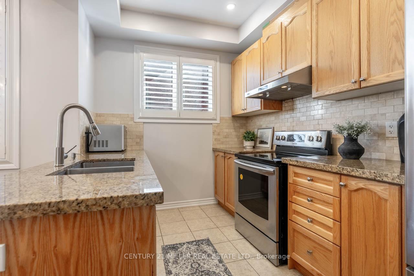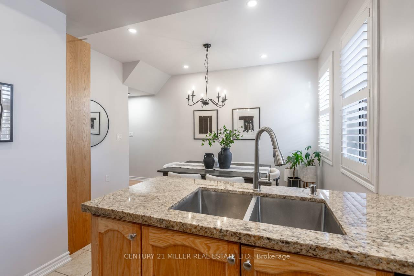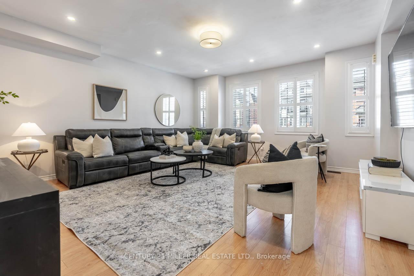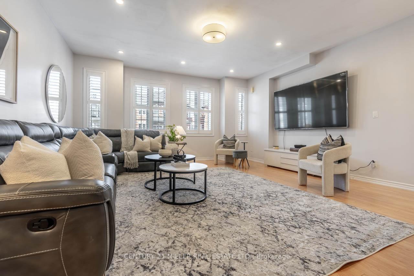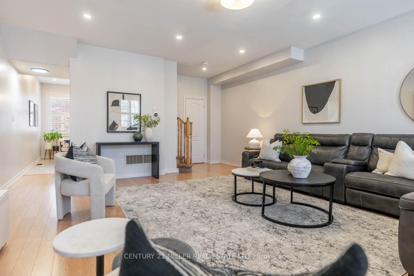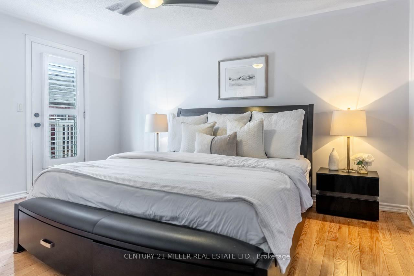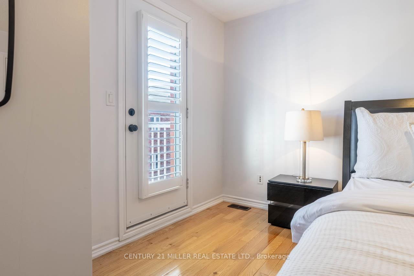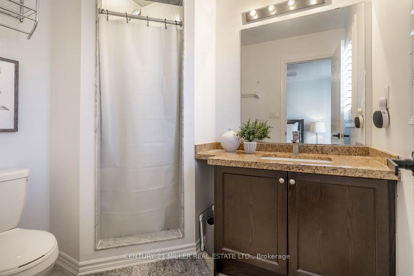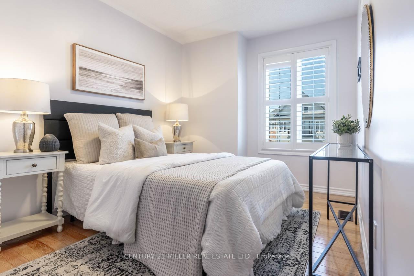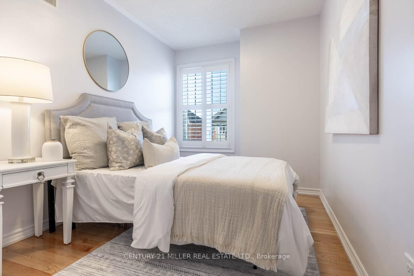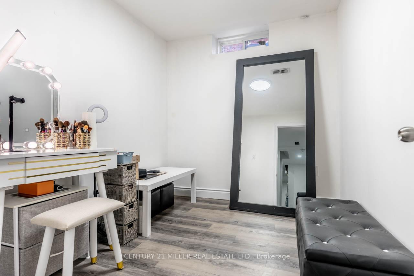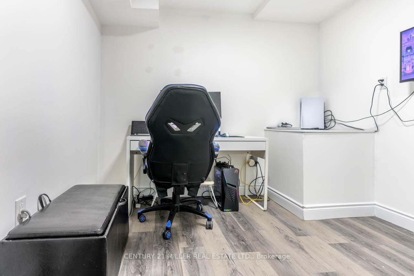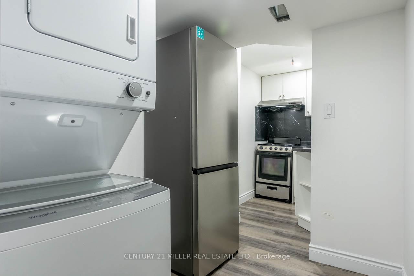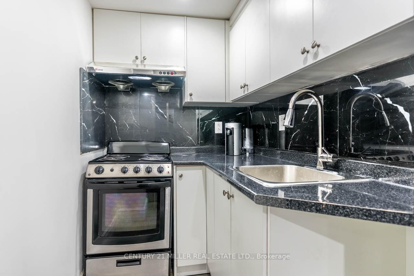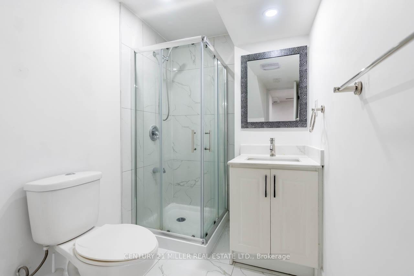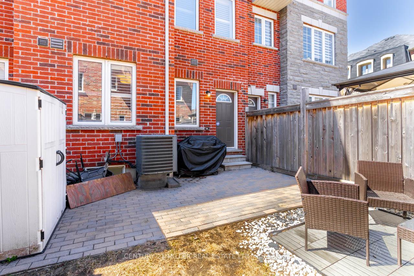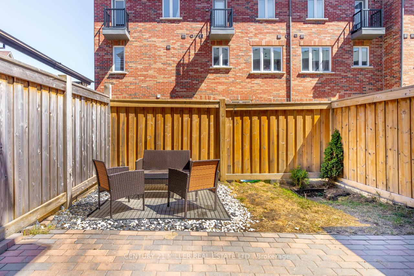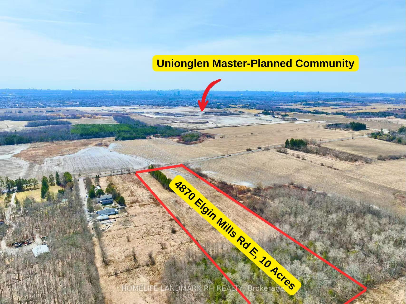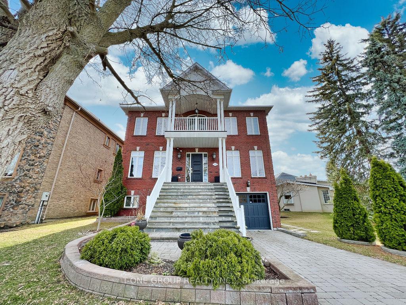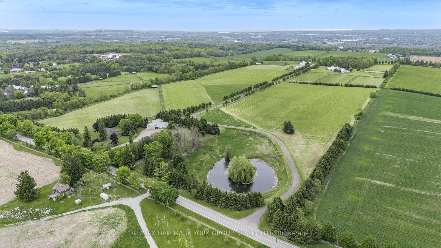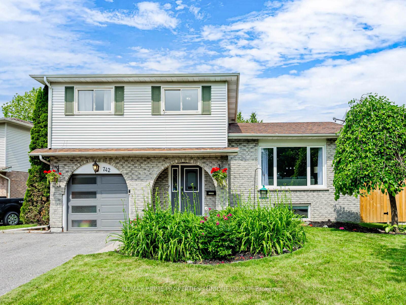81 New Pines Trail, Brampton, ON L6Z 0J1 W12181257
- Property type: Residential Freehold
- Offer type: For Sale
- City: Brampton
- Zip Code: L6Z 0J1
- Neighborhood: New Pines Trail
- Street: New Pines
- Bedrooms: 3
- Bathrooms: 5
- Property size: 1500-2000 ft²
- Garage type: Built-In
- Parking: 3
- Heating: Forced Air
- Cooling: Central Air
- Heat Source: Gas
- Kitchens: 2
- Days On Market: 14
- Family Room: 1
- Water: Municipal
- Lot Width: 18
- Lot Depth: 76.95
- Construction Materials: Brick, Stone
- Parking Spaces: 2
- Sewer: Sewer
- Special Designation: Unknown
- Roof: Shingles
- Washrooms Type1Pcs: 2
- Washrooms Type3Pcs: 4
- Washrooms Type4Pcs: 3
- Washrooms Type5Pcs: 3
- Washrooms Type1Level: Ground
- Washrooms Type2Level: Second
- Washrooms Type3Level: Third
- Washrooms Type4Level: Third
- Washrooms Type5Level: Basement
- WashroomsType1: 1
- WashroomsType2: 1
- WashroomsType3: 1
- WashroomsType4: 1
- WashroomsType5: 1
- Property Subtype: Att/Row/Townhouse
- Tax Year: 2024
- Pool Features: None
- Basement: Finished, Separate Entrance
- Tax Legal Description: PART BLOCK 10, PLAN 43M1954, PARTS 5 & 6, 43R37039 SUBJECT TO AN EASEMENT IN FAVOUR OF ENBRIDGE GAS DISTRIBUTION INC. AS IN PR2420862 SUBJECT TO AN EASEMENT IN GROSS OVER PT 20, PL 43R35897 AS IN PR2532075 SUBJECT TO AN EASEMENT IN GROSS AS IN PR2672897 SUBJECT TO AN EASEMENT FOR ENTRY AS IN PR2984911 TOGETHER WITH AN EASEMENT OVER PART BLOCK 10, PLAN 43M1954, PARTS 2 & 3, 43R37039 AS IN PR2984911 TOGETHER WITH AN EASEMENT OVER PART BLOCK 10, 43M1954, PARTS 8 & 9, 43R37039 (SEE GEOWAREHOUSE..)
- Tax Amount: 5191
Features
- Dishwasher
- Garage
- garage door opener.
- Heat Included
- Range Hood
- Refrigerator
- Sewer
- Smoke Detector
- Stove
- washer & dryer
- window coverings
Details
Welcome to 81 New Pines Traila spacious 3-bedroom, 5-bathroom freehold townhouse in Bramptons Heart Lake East, featuring 1,901 sq ft plus a finished basement with a separate entrance. This home offers flexibility for families or multi-generational living across four levels. Enjoy oak hardwood flooring, granite kitchen counters, pot lights, California shutters, and stainless steel appliances – this home is move-in-ready. The second level includes a large family room and an open-concept galley-style kitchen and large dining area, while the third floor features a primary suite with a walk-in closet, private balcony, and an ensuite bathroom. If you enjoy the outdoors, you’ll appreciate being surrounded by parks. Whether walking over to White Spruce Park or taking a short drive to spend the day at Heart Lake Conservation Park, there’s no shortage of things to do in the neighbourhood. This property is conveniently located just minutes from schools, Trinity Common Mall, and major highways. This one is a rare offering that checks all the boxes and provides tremendous overall value.
- ID: 8756489
- Published: June 23, 2025
- Last Update: June 23, 2025
- Views: 2

