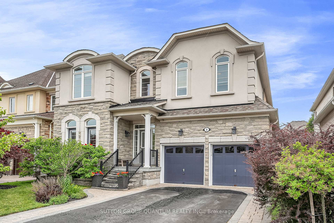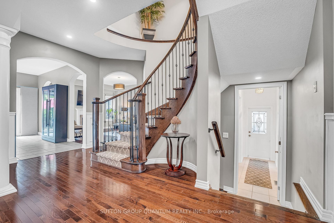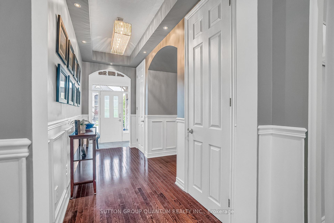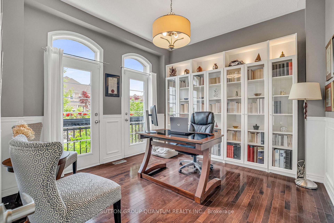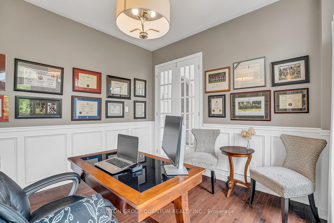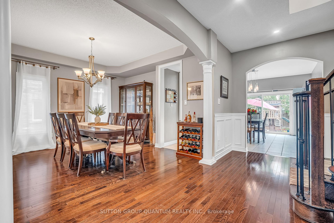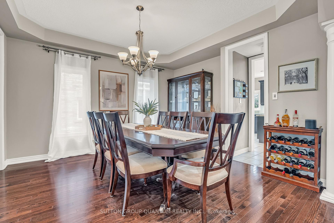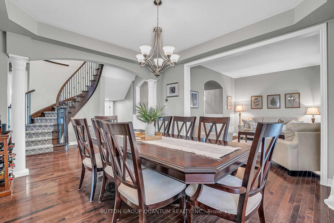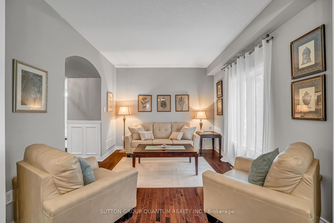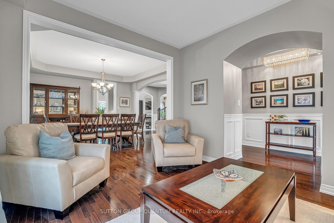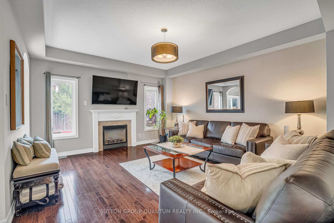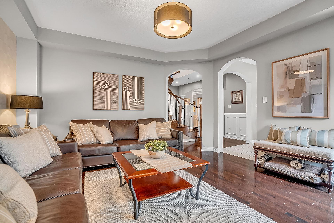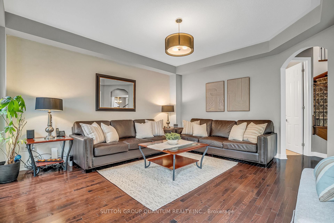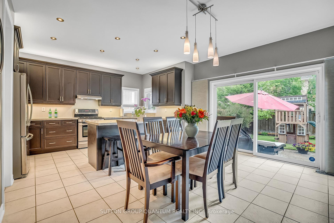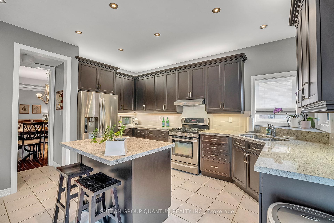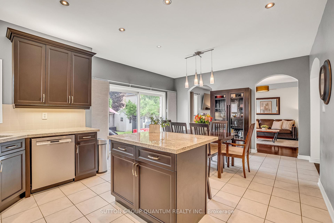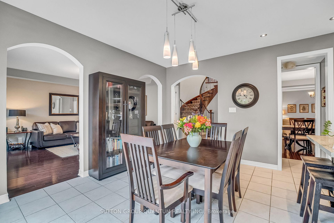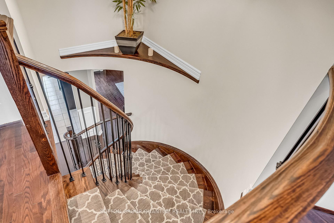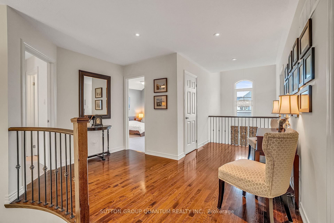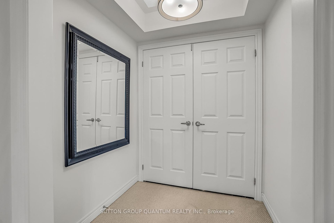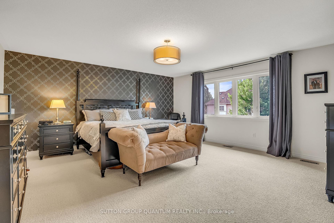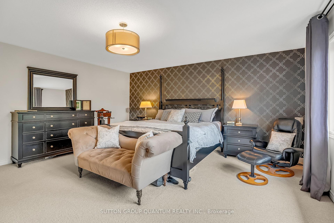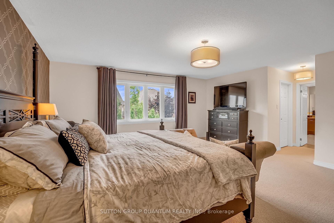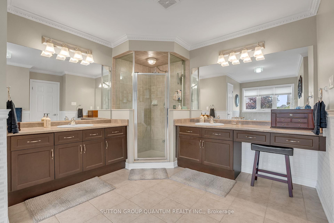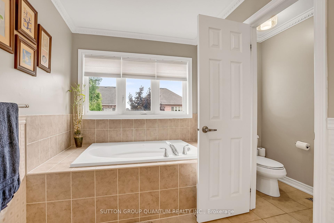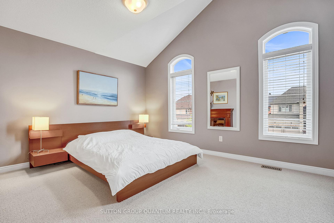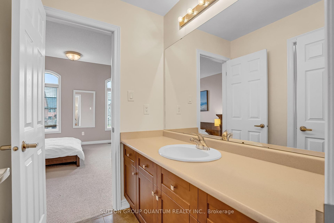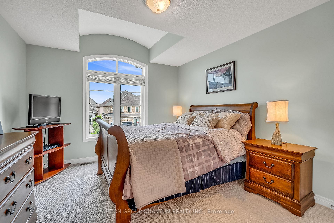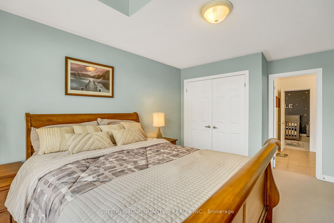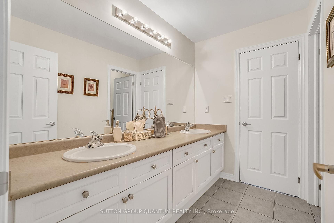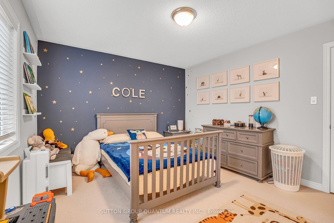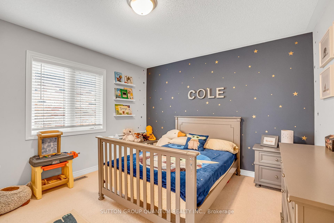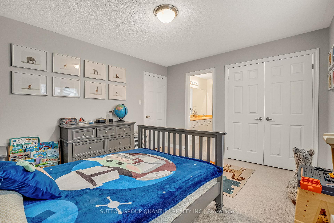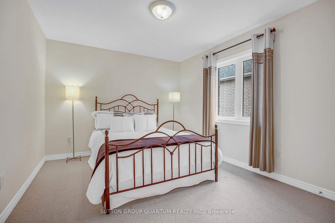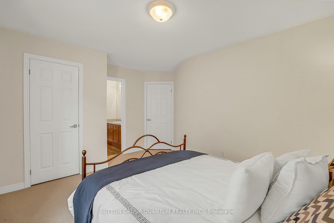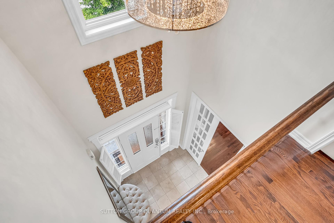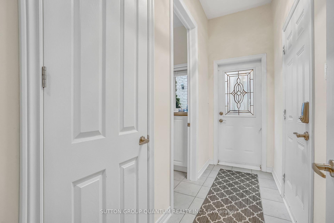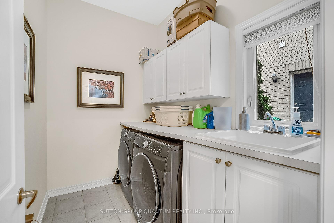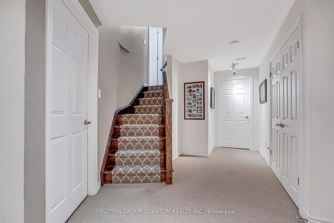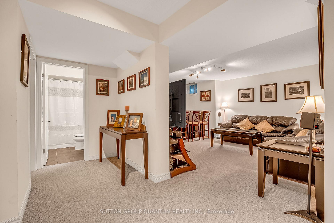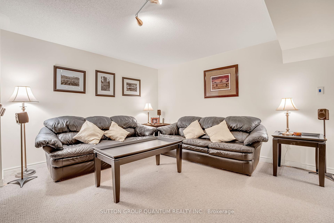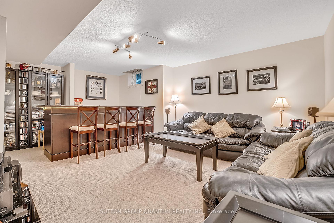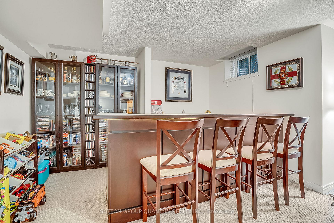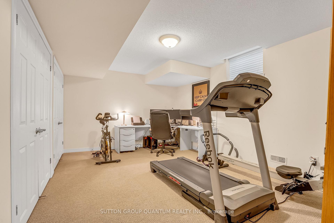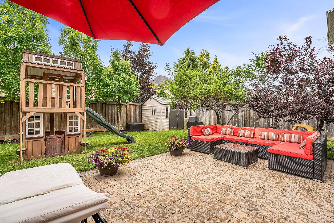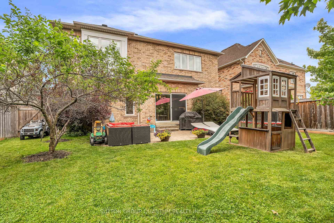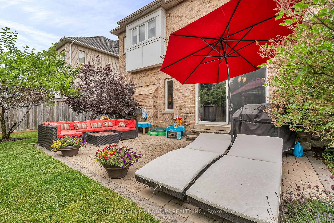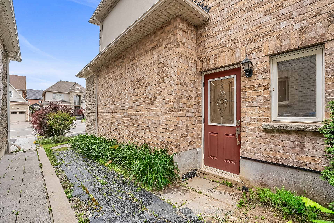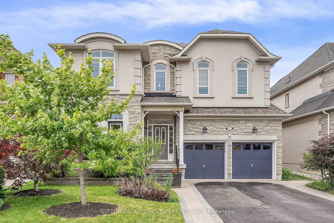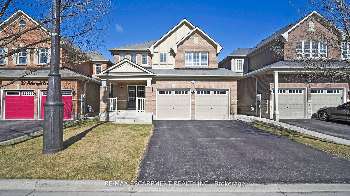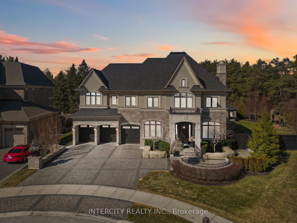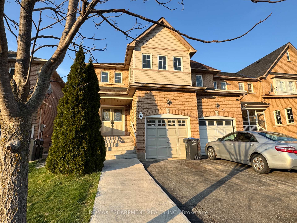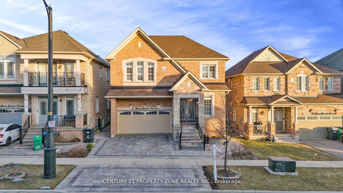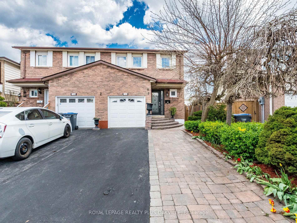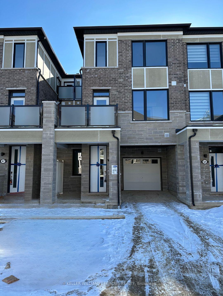5 Riverstone Drive, Brampton, ON L6P 2V4 W12238838
- Property type: Residential Freehold
- Offer type: For Sale
- City: Brampton
- Zip Code: L6P 2V4
- Neighborhood: Riverstone Drive
- Street: Riverstone
- Bedrooms: 6
- Bathrooms: 5
- Property size: 3500-5000 ft²
- Garage type: Attached
- Parking: 4
- Heating: Forced Air
- Cooling: Central Air
- Fireplace: 1
- Heat Source: Gas
- Kitchens: 1
- Family Room: 1
- Property Features: Fenced Yard, Park, School, Place Of Worship, Public Transit, Rec./Commun.Centre
- Water: Municipal
- Lot Width: 50
- Lot Depth: 110
- Construction Materials: Brick, Stucco (Plaster)
- Parking Spaces: 2
- ParkingFeatures: Private Double
- Sewer: Sewer
- Special Designation: Other
- Roof: Shingles
- Washrooms Type1Pcs: 2
- Washrooms Type3Pcs: 4
- Washrooms Type4Pcs: 4
- Washrooms Type5Pcs: 4
- Washrooms Type1Level: Main
- Washrooms Type2Level: Second
- Washrooms Type3Level: Second
- Washrooms Type4Level: Second
- Washrooms Type5Level: Basement
- WashroomsType1: 1
- WashroomsType2: 1
- WashroomsType3: 1
- WashroomsType4: 1
- WashroomsType5: 1
- Property Subtype: Detached
- Tax Year: 2025
- Pool Features: None
- Fireplace Features: Natural Gas
- Basement: Separate Entrance
- Tax Legal Description: LOT 137, PLAN 43M1714, BRAMPTON. S/T EASEMENT FOR ENTRY AS IN PR1125997.
- Tax Amount: 11490
Features
- All existing window coverings
- Appliances
- childrens play house
- ELF
- Fenced Yard
- Fireplace
- Garage
- Heat Included
- outdoor trampoline
- Park
- Place Of Worship
- Public Transit
- Rec./Commun.Centre
- School
- Sewer
- shed
Details
Discover timeless elegance and exceptional craftsmanship in this distinguished executive detached residence, This Five Bedroom & Five Bathroom Home is situated on a coveted 50-foot lot, offering exquisitely appointed spaces across the main and second floor. Designed with refined living and grand-scale entertaining in mind, this stately home offers a seamless blend of sophistication, comfort, and versatility. The main level welcomes you with rich hardwood flooring throughout, a private office retreat, a gracious family room with a gas fireplace, and a sprawling dining area, ideal for hosting unforgettable gatherings with family and friends. Upstairs, the elegant primary suite serves as a luxurious sanctuary, featuring dual walk-in closets and a lavish 5 piece spa-inspired ensuite. All secondary bedrooms are generously sized to accommodate king-sized furnishings and enjoy convenient access to Jack & Jill bathrooms, offering comfort and privacy for every member of the household. A separate entrance to the basement enhances the homes flexibility, providing access to a spacious living area, an oversized bedroom and full bathroom, plus two additional unfinished rooms perfectly suited for a future kitchen and additional bedroom. Step outside to your private oasis backyard, where lush landscaping creates a serene escape perfect for summer entertaining or quiet relaxation. Elegant, expansive, and thoughtfully designed this is a rare opportunity to own a residence of distinction in a class of its own. Minutes to Hwy 427. Steps to Claireville Conservation Area, schools and public transit.
- ID: 8747715
- Published: June 23, 2025
- Last Update: June 23, 2025
- Views: 3

