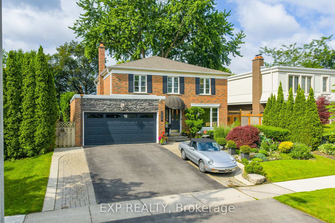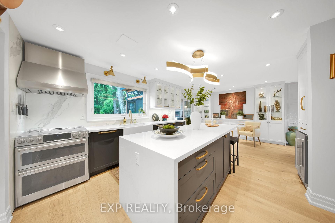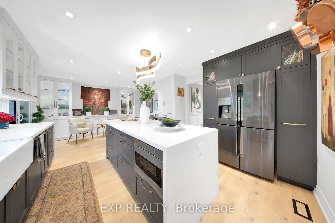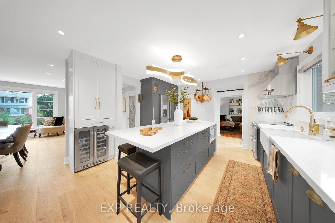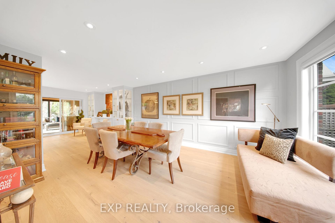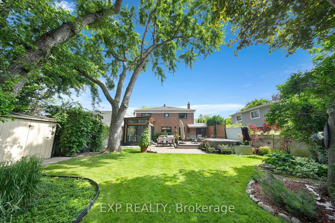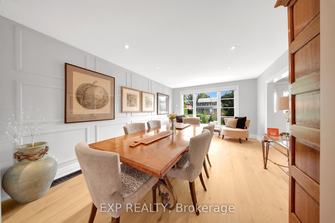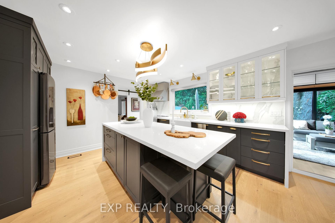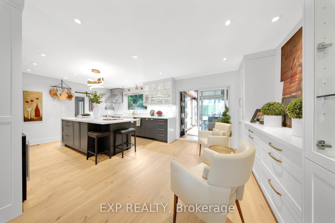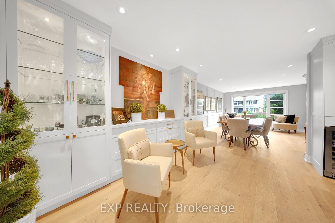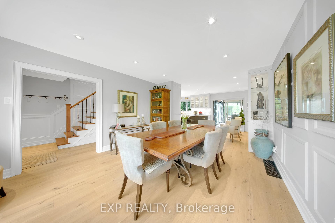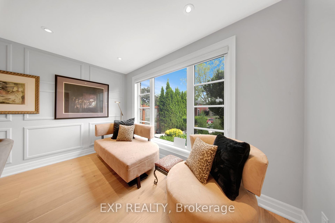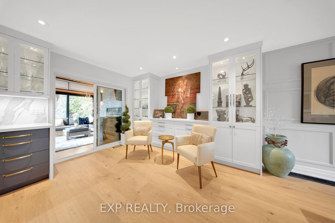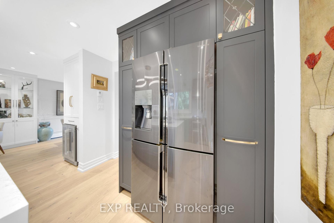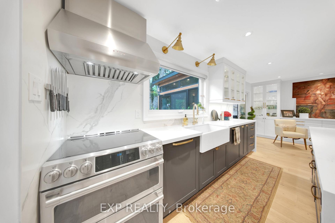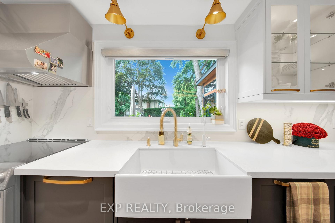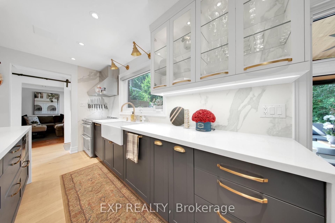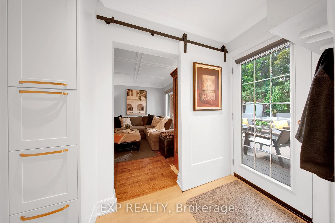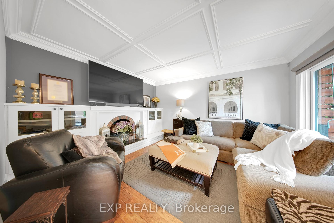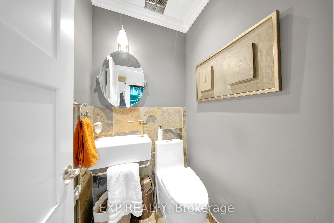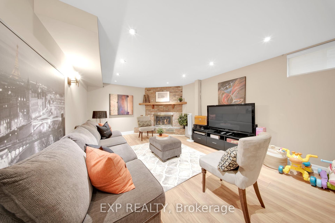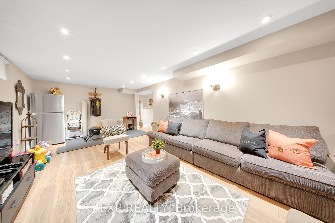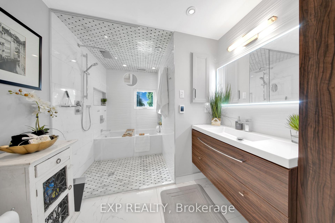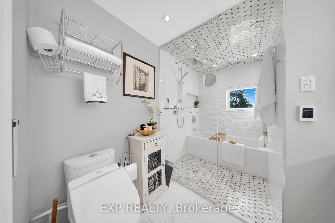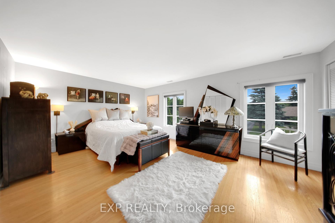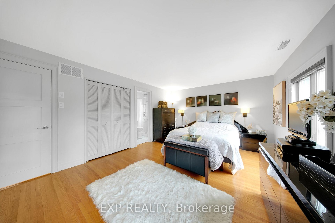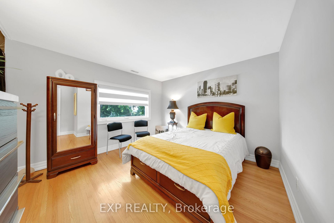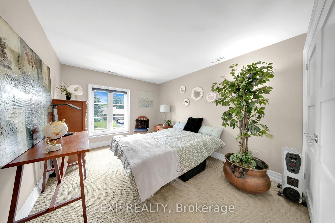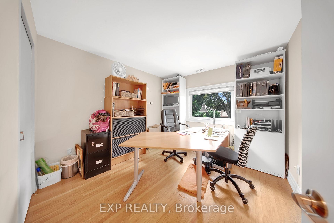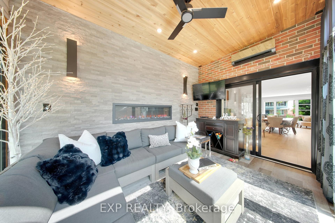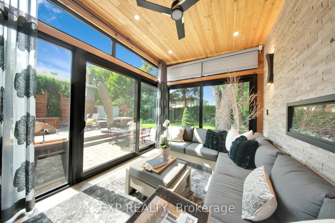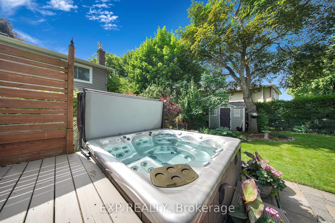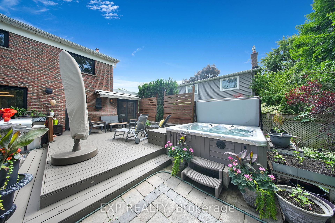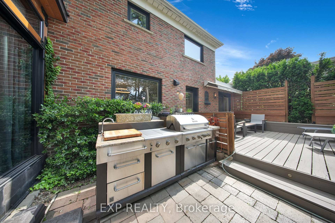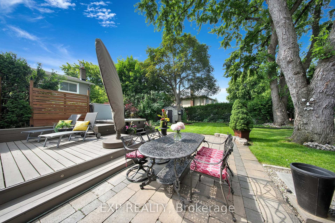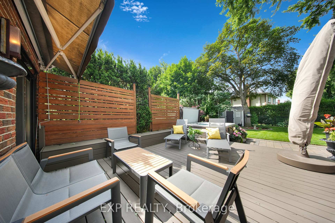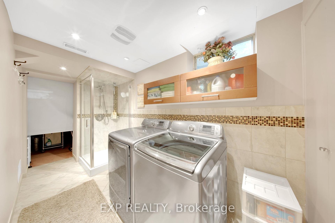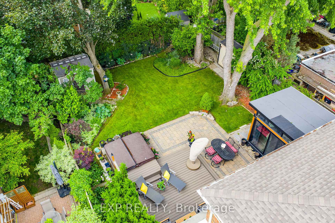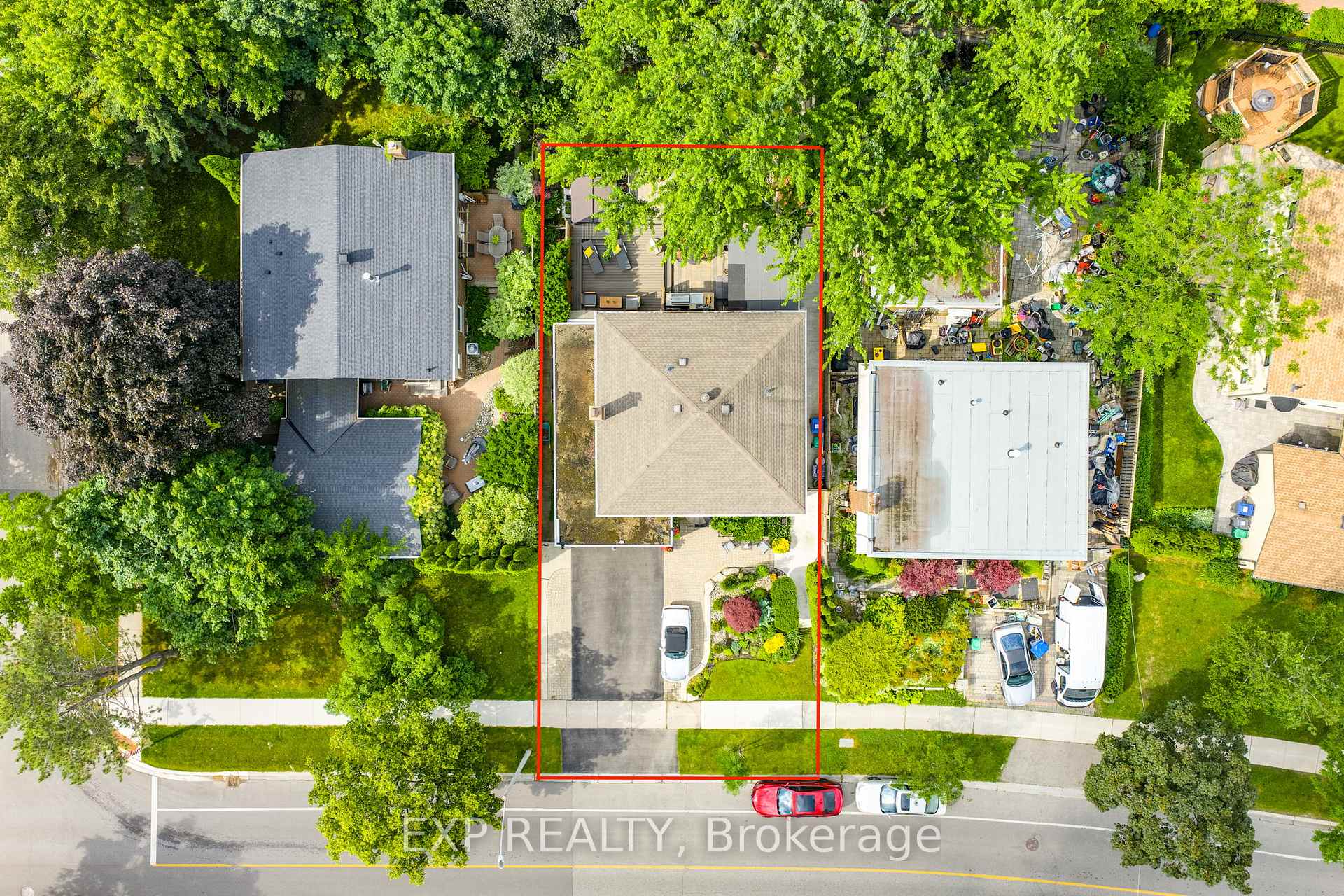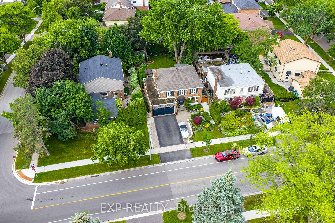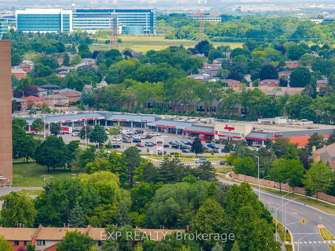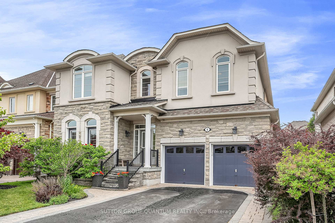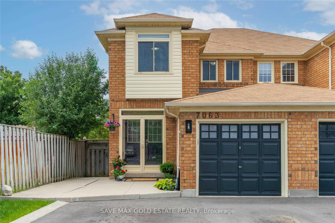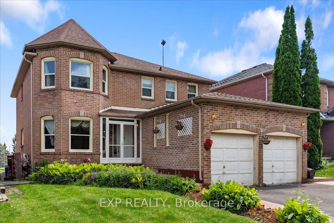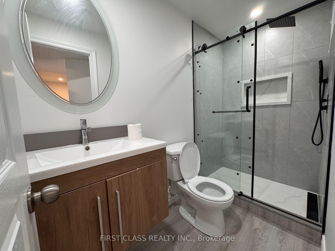3620 Ponytrail Drive, Mississauga, ON L4X 1W4 W12238713
- Property type: Residential Freehold
- Offer type: For Sale
- City: Mississauga
- Zip Code: L4X 1W4
- Neighborhood: Ponytrail Drive
- Street: Ponytrail
- Bedrooms: 5
- Bathrooms: 4
- Property size: 2000-2500 ft²
- Garage type: Attached
- Parking: 6
- Heating: Forced Air
- Cooling: Central Air
- Fireplace: 3
- Heat Source: Gas
- Kitchens: 1
- Family Room: 1
- Exterior Features: Hot Tub, Lawn Sprinkler System, Landscaped, Deck
- Water: Municipal
- Lot Width: 49.43
- Lot Depth: 122.41
- Construction Materials: Brick
- Parking Spaces: 4
- ParkingFeatures: Private
- Lot Irregularities: 123.54 S/Side Rear
- Sewer: Sewer
- Parcel Of TiedLand: No
- Special Designation: Unknown
- Zoning: Residential
- Roof: Asphalt Shingle
- Washrooms Type1Pcs: 2
- Washrooms Type3Pcs: 3
- Washrooms Type4Pcs: 2
- Washrooms Type1Level: Second
- Washrooms Type2Level: Second
- Washrooms Type3Level: Basement
- Washrooms Type4Level: Main
- WashroomsType1: 1
- WashroomsType2: 1
- WashroomsType3: 1
- WashroomsType4: 1
- Property Subtype: Detached
- Tax Year: 2025
- Pool Features: None
- Security Features: Alarm System
- Fireplace Features: Electric, Wood
- Basement: Finished
- Lot Features: Irregular Lot
- Tax Legal Description: Detached
- Tax Amount: 7186
Features
- 2 SHEDS
- 3 Fireplaces
- All AV Equipment for Security footage for the exterior or the house (existing setup).
- BBQ (as-is) with Sink Skillet
- Built-In Dishwasher (P&C)
- Central Air
- Double Oven Cooktop & Stove
- Electrical light fixtures.
- Fireplace
- Furnace
- Garage
- Heat Included
- hood fan
- Hot Tub
- Hunter Douglas Blinds Throughout
- Motorized Awning on Deck
- Samsung Fridge (Ice-Maker)
- Sewer
- Side Burner
- washer & dryer
- Water Softener.
- Wine Cooler (Vinopazzo Bar Fridge)
Details
If Pinterest designed a home, THIS would be it! Nestled in an urban oasis surrounded by nature, this serene retreat features lush landscaping, mature trees, and vibrant gardens. Perfect for making memories, the spacious new deck — complete with a private hot tub — is ideal for morning coffee or summer BBQs with family and friends. Step inside to discover a newly renovated kitchen, abundant built-in cabinetry, and thoughtful storage solutions. Elegant wainscoting, hardwood flooring and custom finishes elevate every room. The open-concept kitchen flows seamlessly into the dining and family areas, all overlooking a tranquil backyard and lush green space. Perfect for everyday living and entertaining. Upstairs, you’ll find four generously sized bedrooms, including a primary suite with a fully renovated modern ensuite and ample closet space. The basement offers fantastic multi-generational potential with a large rec room, bedroom (currently used for storage), 3-piece bath, and easy conversion into a self-contained suite. Cozy up by one of three fireplaces. Located just minutes from Hwy 427, Pearson Airport, Longos, Sheridan Nurseries, Markland Wood Golf Club, and scenic Etobicoke Creek trails — this home offers the best of Toronto living without the Toronto transfer tax rate. Urban tranquility meets timeless design. Welcome home!
- ID: 8720900
- Published: June 23, 2025
- Last Update: June 23, 2025
- Views: 3

