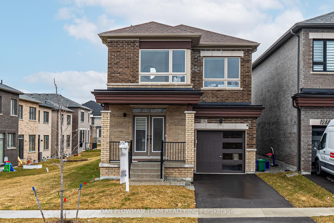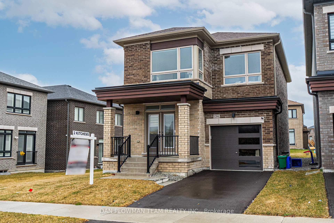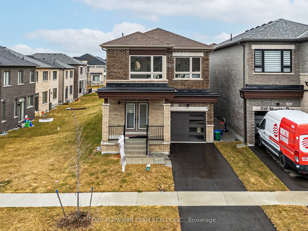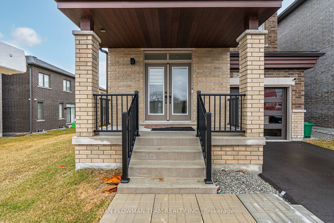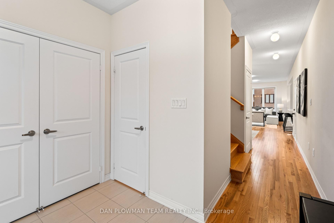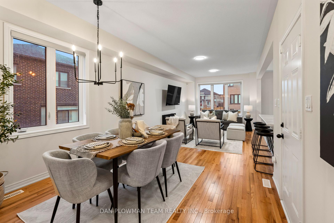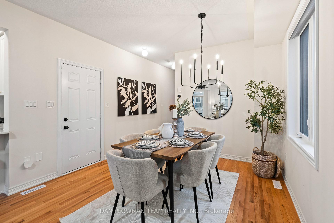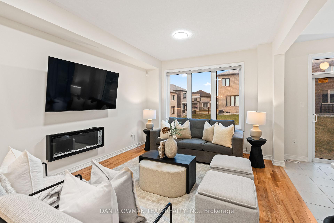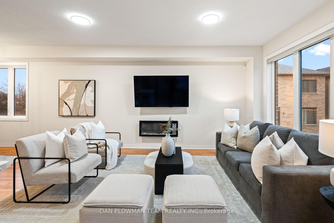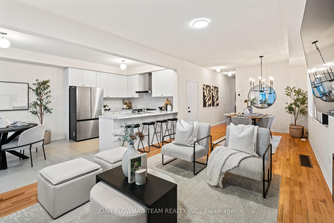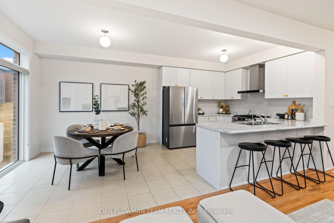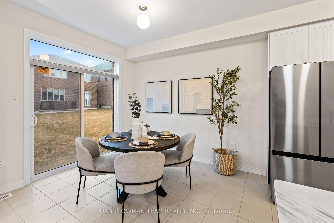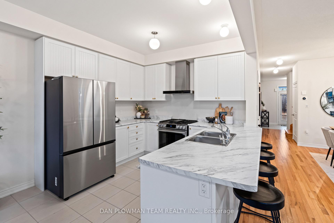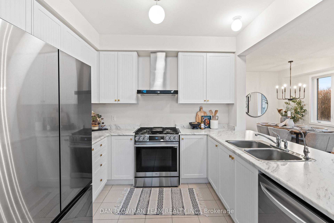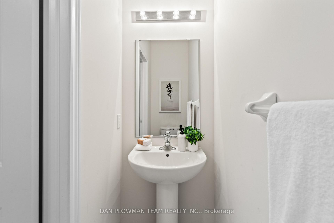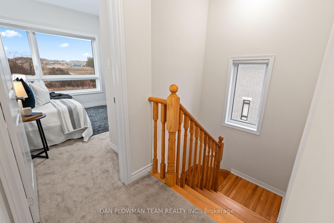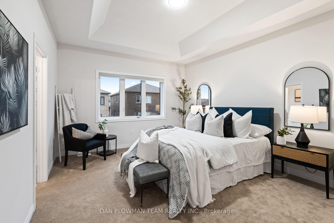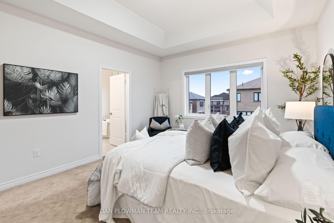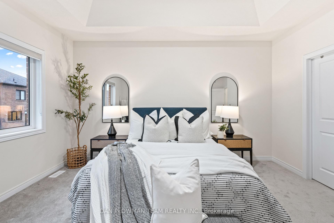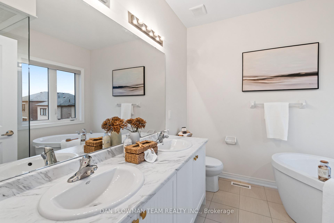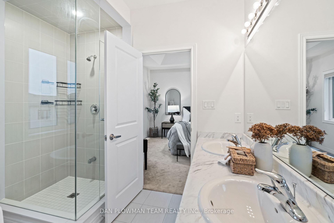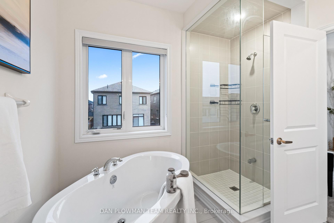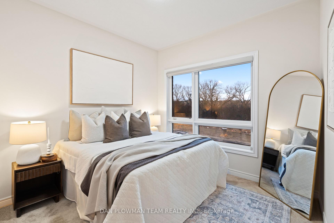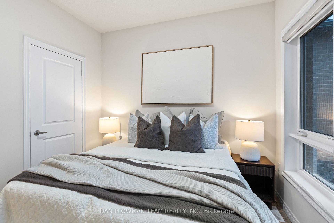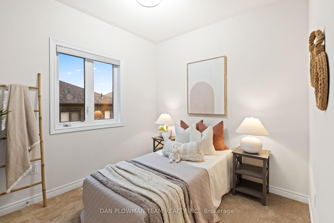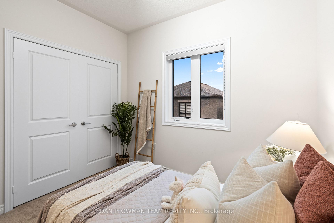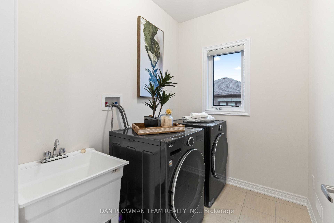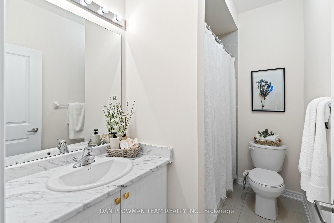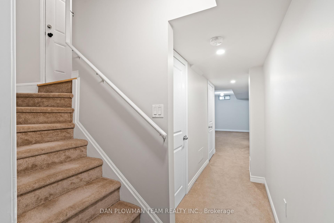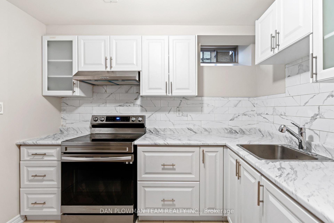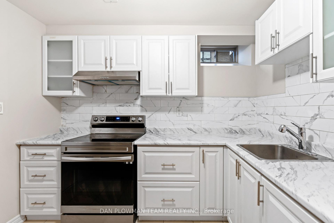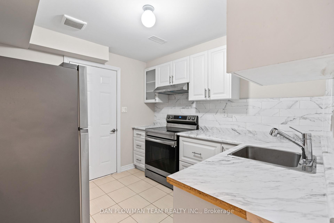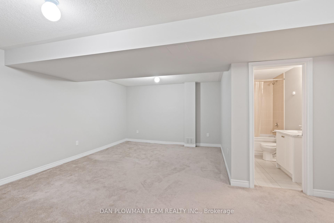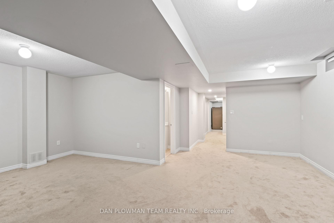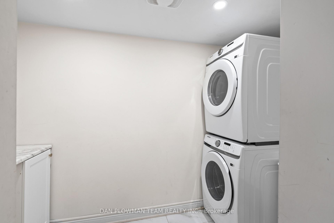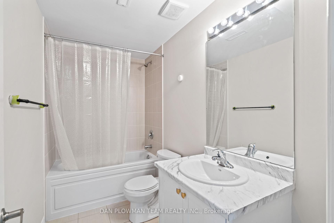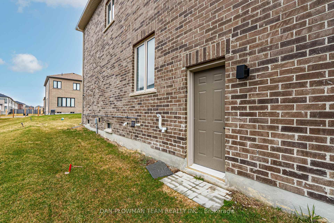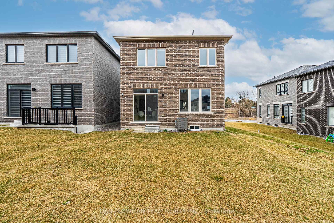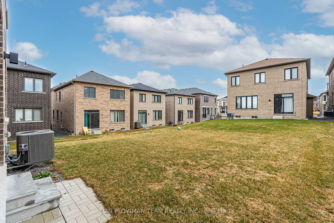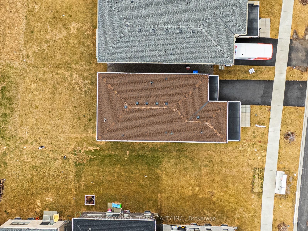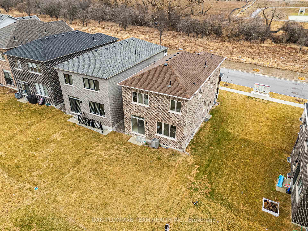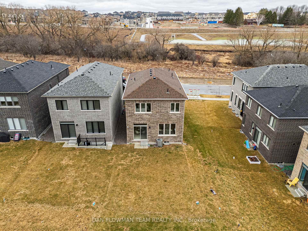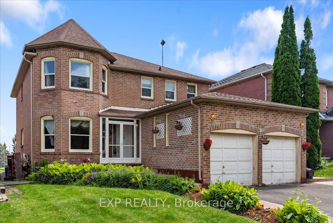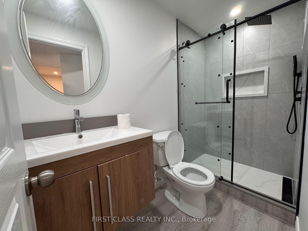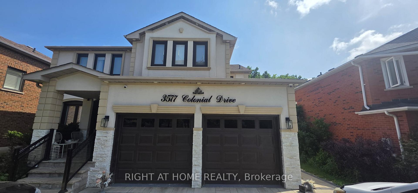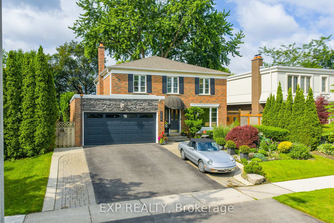1284 Klondike Drive, Oshawa, ON L1H 8L7 E12213112
- Property type: Residential Freehold
- Offer type: For Sale
- City: Oshawa
- Zip Code: L1H 8L7
- Neighborhood: Klondike Drive
- Street: Klondike
- Bedrooms: 4
- Bathrooms: 4
- Property size: 1500-2000 ft²
- Garage type: Attached
- Parking: 3
- Heating: Forced Air
- Cooling: Central Air
- Heat Source: Gas
- Kitchens: 2
- Water: Municipal
- Lot Width: 33.89
- Lot Depth: 105.44
- Construction Materials: Brick
- Parking Spaces: 2
- ParkingFeatures: Private
- Sewer: Sewer
- Special Designation: Unknown
- Roof: Asphalt Shingle
- Washrooms Type1Pcs: 2
- Washrooms Type3Pcs: 5
- Washrooms Type4Pcs: 4
- Washrooms Type1Level: Main
- Washrooms Type2Level: Second
- Washrooms Type3Level: Second
- Washrooms Type4Level: Basement
- WashroomsType1: 1
- WashroomsType2: 1
- WashroomsType3: 1
- WashroomsType4: 1
- Property Subtype: Detached
- Tax Year: 2024
- Pool Features: None
- Basement: Separate Entrance, Finished
- Tax Legal Description: LOT 76, PLAN 40M2720 SUBJECT TO AN EASEMENT FOR ENTRY AS IN DR2230684 CITY OF OSHAWA
- Tax Amount: 6772.13
Features
- Appliances
- Fireplace
- Garage
- Heat Included
- Sewer
Details
Welcome To This Beautifully Maintained 2-Year-Old Home In The Sought-After Community Of Kedron, Oshawa. Barely Lived In And Move-In Ready, This Home Offers Modern Comfort, Functional Design, And Premium Finishes Throughout. Step Inside To A Spacious Entryway Featuring A Large Closet And A Convenient 2-Piece Bathroom. The Hallway Leads You Into A Bright And Open Main Floor Adorned With Rich Hardwood Flooring And Inside Access To The Garage. The Open-Concept Dining And Living Area Provides An Ideal Space For Both Everyday Living And Entertaining. The Kitchen Is A Chef’s Dream With Newer Stainless Steel Appliances, A Gas Stove, Ample Counter Space, And A Generous Eat-In Area Perfect For Family Meals. A Few Steps Down From The Main Hall Also Leads To A Separate Entrance. Upstairs, You’ll Find Four Spacious Bedrooms, A Full Laundry Room, And A 4-Piece Bathroom. The Luxurious Primary Suite Features A Spa-Like 5-Piece Ensuite Bathroom And A Large Walk-In Closet. The Fully Finished Basement Offers Incredible Versatility With A Second Kitchen Complete With Stainless Steel Appliances, Separate Laundry, A 4-Piece Bathroom, And A Massive Recreation Room Perfect For Extended Family. Too Many Upgrades To List! Don’t Miss This Exceptional Opportunity To Own A Nearly-New Home In One Of Oshawa’s Most Desirable Neighbourhoods!
- ID: 8684955
- Published: June 22, 2025
- Last Update: June 23, 2025
- Views: 2

