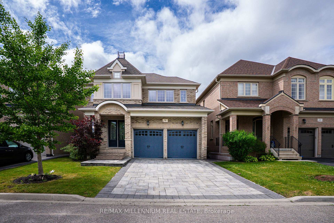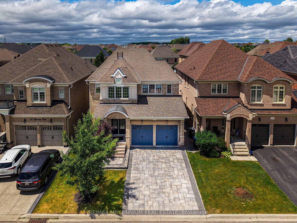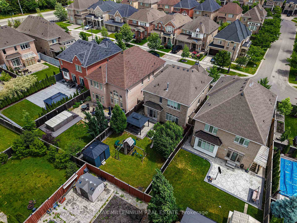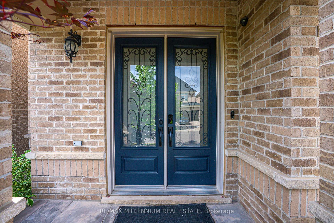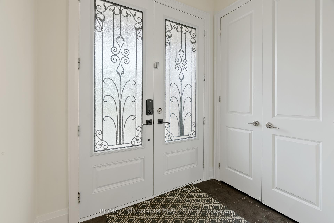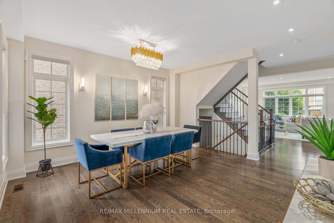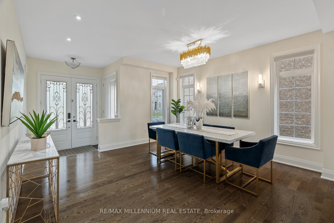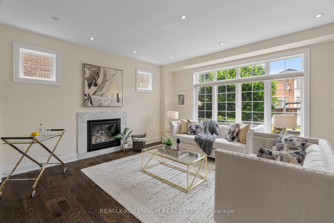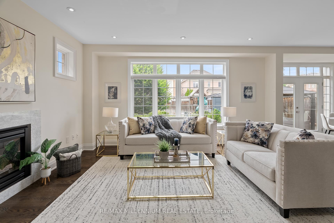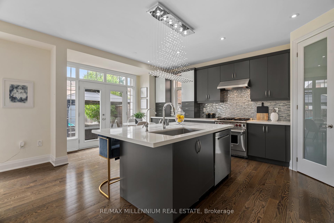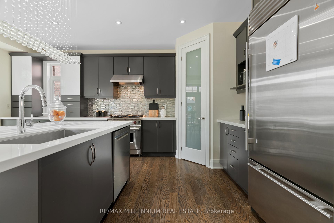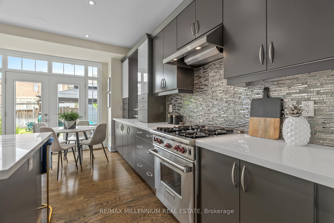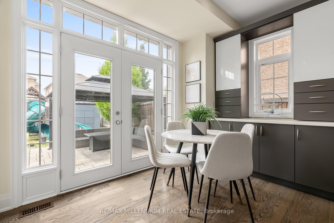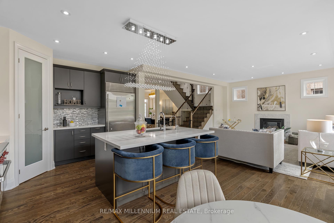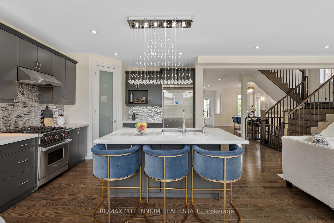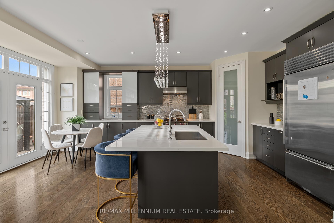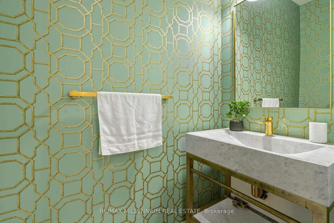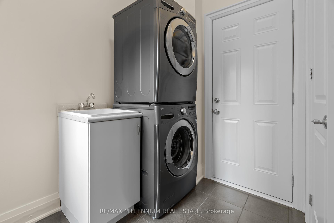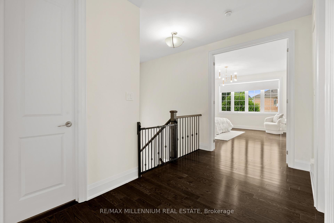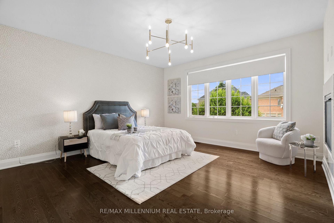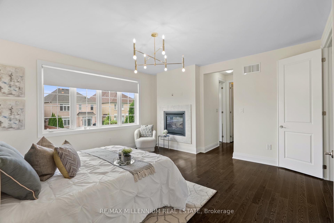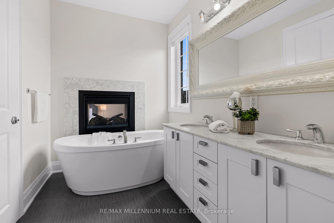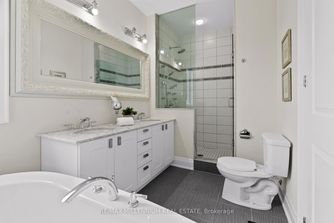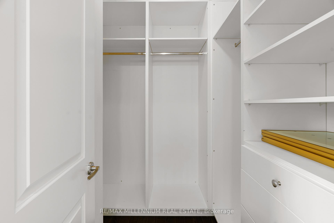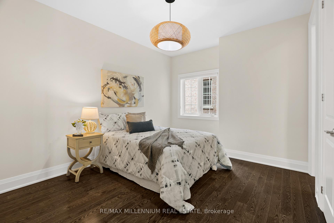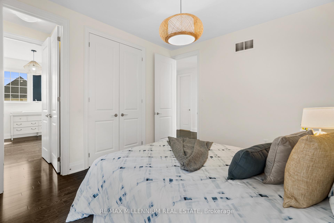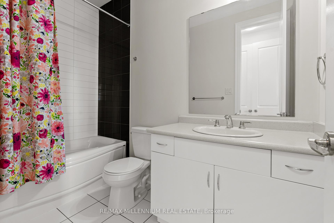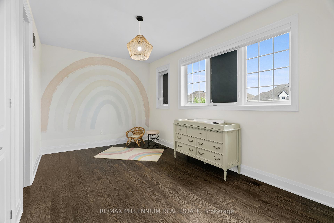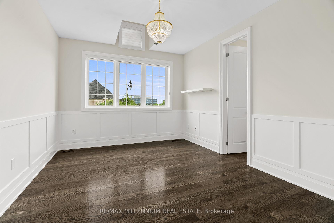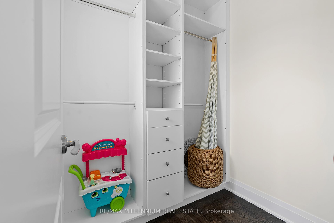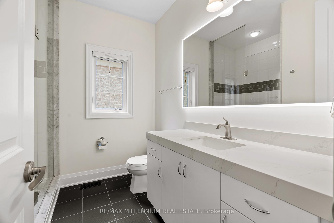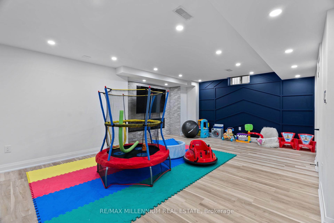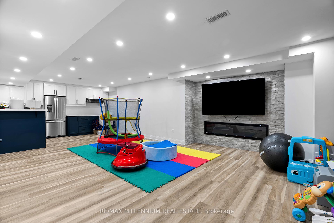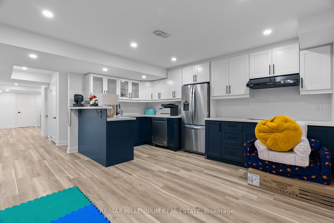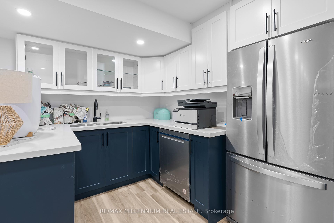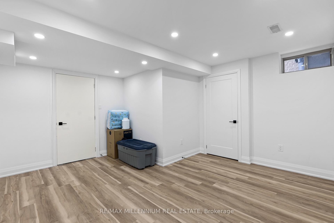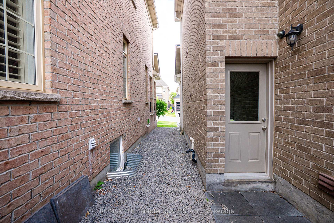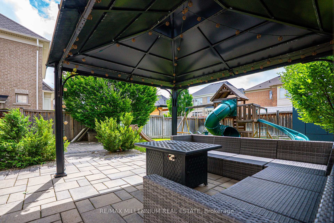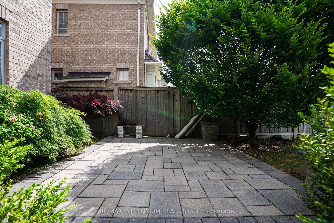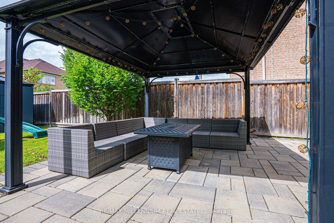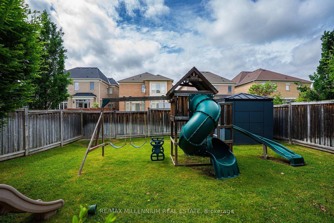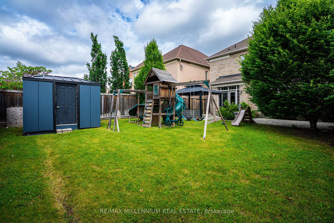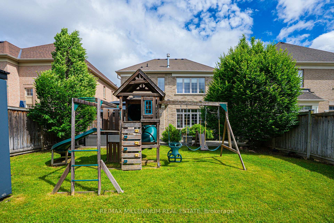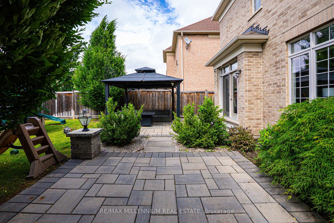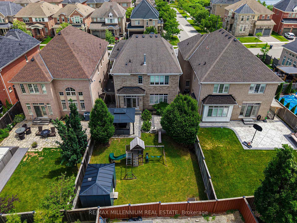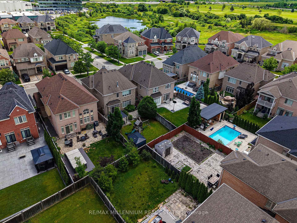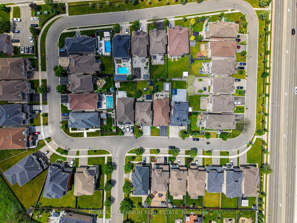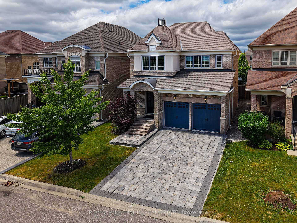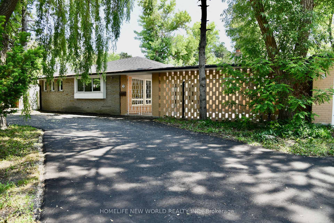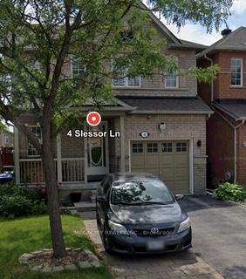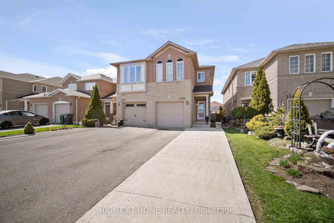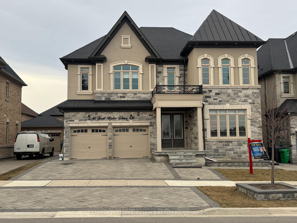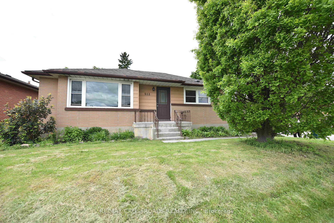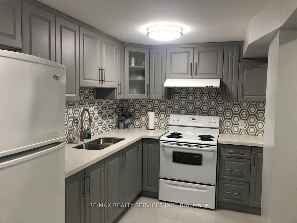51 Legendary Circle, Brampton, ON L6Y 0S1 W12238558
- Property type: Residential Freehold
- Offer type: For Sale
- City: Brampton
- Zip Code: L6Y 0S1
- Neighborhood: Legendary Circle
- Street: Legendary
- Bedrooms: 4
- Bathrooms: 5
- Property size: 2500-3000 ft²
- Garage type: Attached
- Parking: 4
- Heating: Forced Air
- Cooling: Central Air
- Fireplace: 2
- Heat Source: Gas
- Kitchens: 2
- Family Room: 1
- Water: Municipal
- Lot Width: 40.94
- Lot Depth: 122.09
- Construction Materials: Brick
- Parking Spaces: 2
- ParkingFeatures: Private
- Sewer: Sewer
- Special Designation: Unknown
- Roof: Other
- Washrooms Type1Pcs: 2
- Washrooms Type3Pcs: 4
- Washrooms Type4Pcs: 3
- Washrooms Type1Level: Main
- Washrooms Type2Level: Basement
- Washrooms Type3Level: Second
- Washrooms Type4Level: Second
- WashroomsType1: 1
- WashroomsType2: 1
- WashroomsType3: 1
- WashroomsType4: 2
- Property Subtype: Detached
- Tax Year: 2024
- Pool Features: None
- Basement: Finished
- Tax Legal Description: Plan 43M1839 Lot 102
- Tax Amount: 8910.16
Features
- All Existing Electric Light Fixtures
- All Window Coverings including blinds
- and all other permanent fixtures now on the property deemed free of all liens.
- broadloom where laid
- built in dishwasher
- central air conditioning system
- CentralVacuum
- Chattels Included: Existing Fridge & Stove
- Existing Clothes Washer & Dryer
- Fireplace
- Garage
- Garage Door Opener and Remote(s)
- Gas Burner Equipment
- Gazebo In Backyard
- Heat Included
- Playground Set in backyard
- Sewer
- shedin backyard
Details
Kaneff Built Detached In A Golf Course Community, Modern Layout On A Premium Lot W/ Over $100KIn Luxurious Upgrades, 9′ Ceilings On 1st & 2nd Floor, 8′ Doors. Formal Dining Room, Great Room/ Gas Fireplace. Custom Kitchen Wolf/Sub-Zero Appls., Quartz Counter, Breakfast Bar, Walk-In Pantry. Hardwood Floors Throughout, Pot Lights. Master Suite W/ 2 Way Fireplace, Dream Ensuite Bath, His/Hers Closets.Finished Legal Bsmt w/ stainless steel appliances, 3 pc bath
- ID: 8676222
- Published: June 22, 2025
- Last Update: June 23, 2025
- Views: 3

