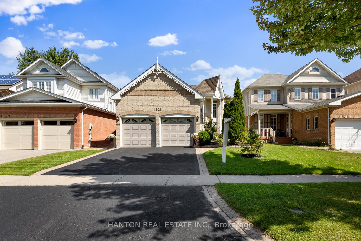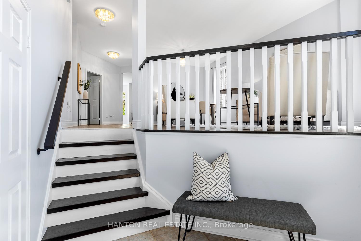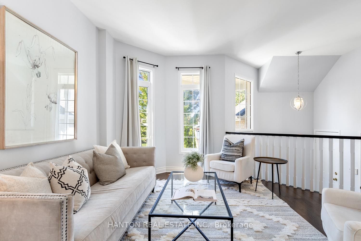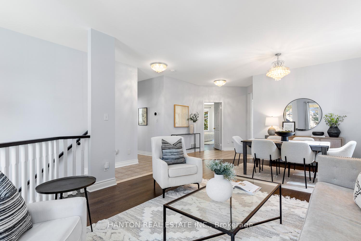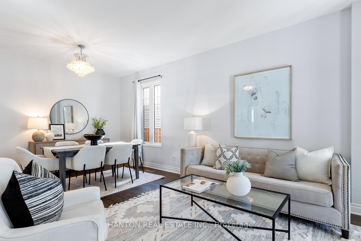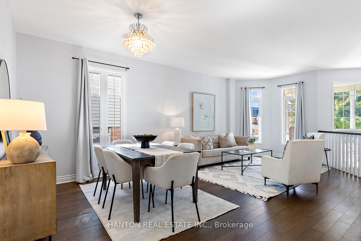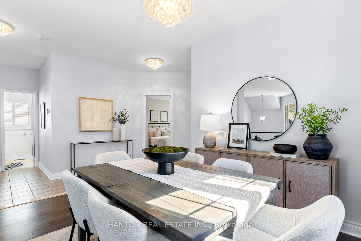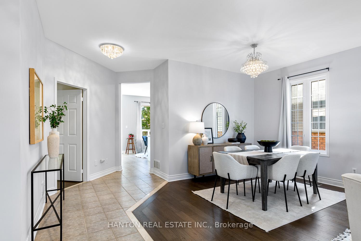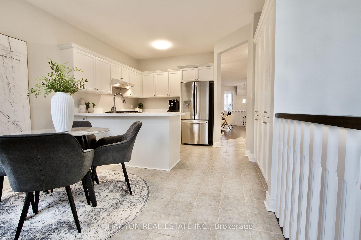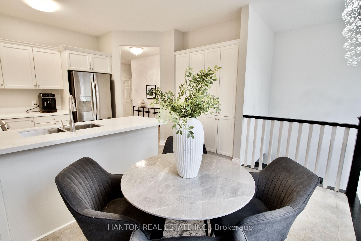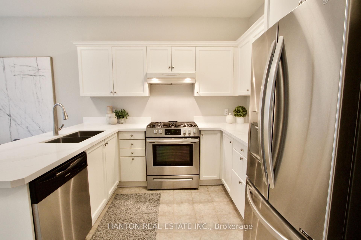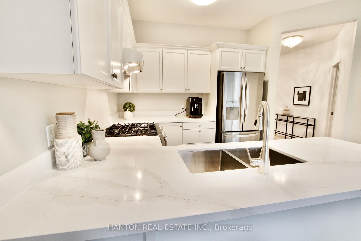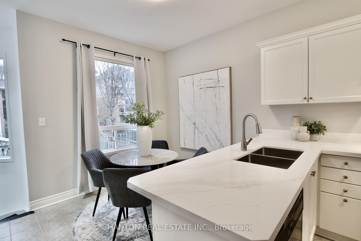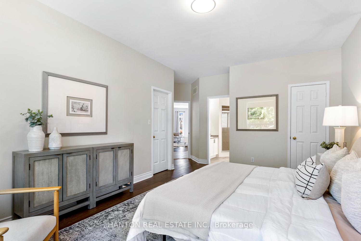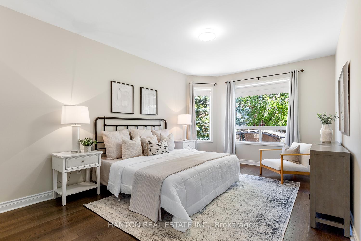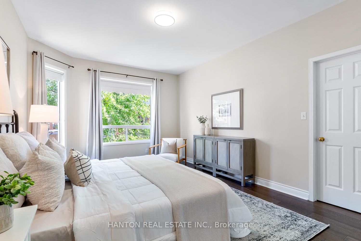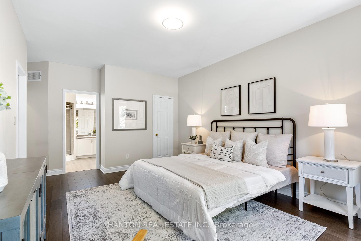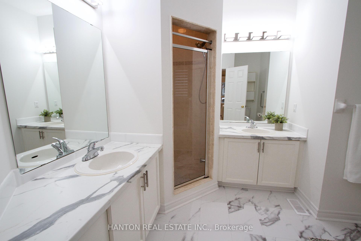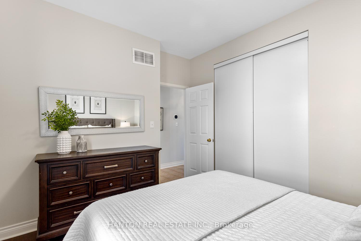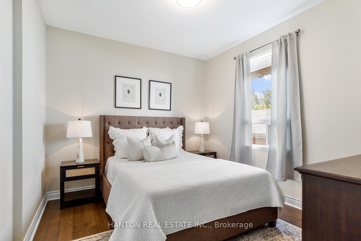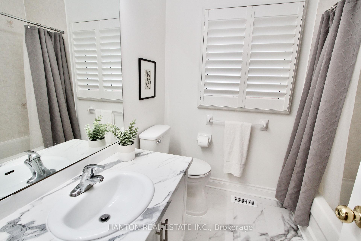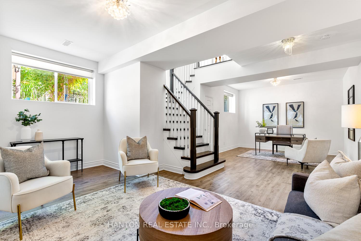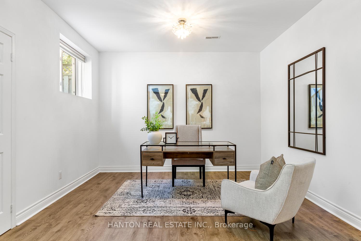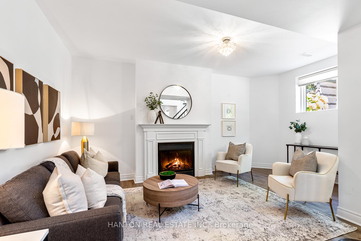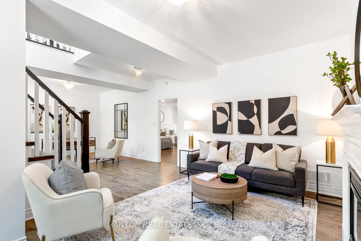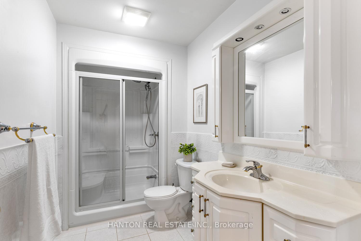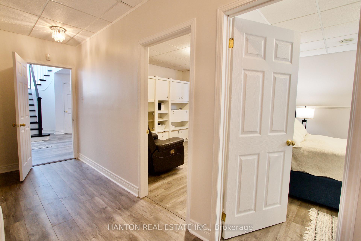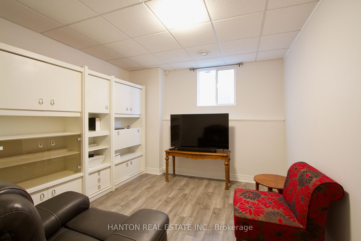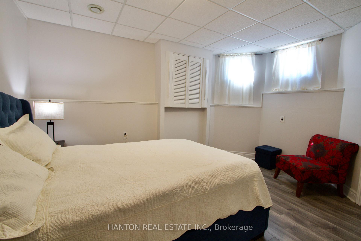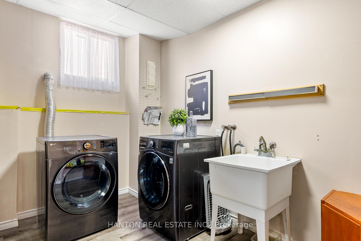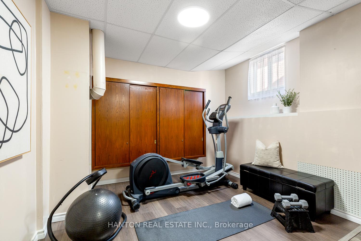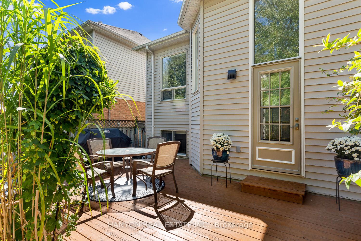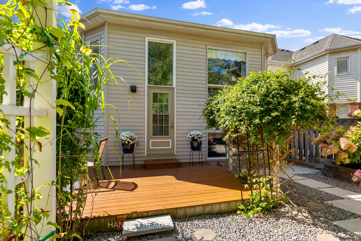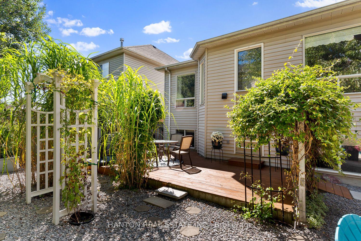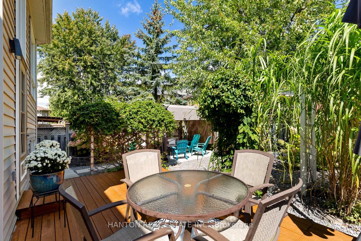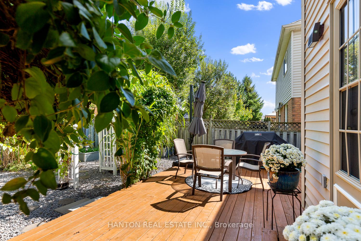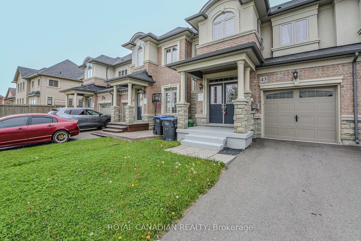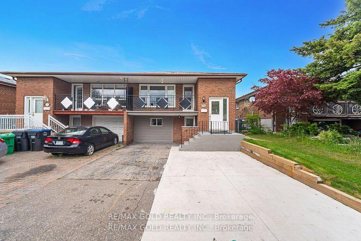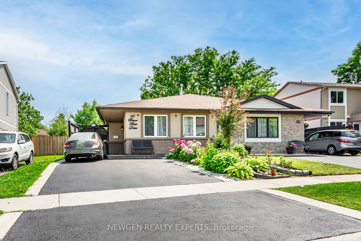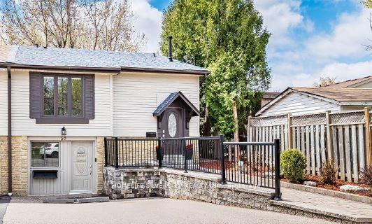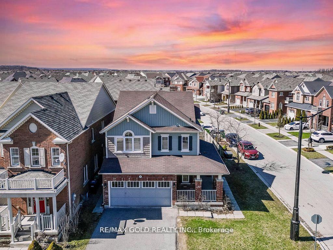1175 Westridge Drive, Oshawa, ON L1K 2L1 E12200404
- Property type: Residential Freehold
- Offer type: For Sale
- City: Oshawa
- Zip Code: L1K 2L1
- Neighborhood: Westridge Drive
- Street: Westridge
- Bedrooms: 4
- Bathrooms: 3
- Property size: 1100-1500 ft²
- Garage type: Attached
- Parking: 4
- Heating: Forced Air
- Cooling: Central Air
- Fireplace: 1
- Heat Source: Gas
- Kitchens: 1
- Days On Market: 17
- Exterior Features: Landscaped, Patio
- Property Features: Fenced Yard, Park, School, Public Transit
- Water: Municipal
- Lot Width: 39.24
- Lot Depth: 109.55
- Construction Materials: Brick, Vinyl Siding
- Parking Spaces: 2
- ParkingFeatures: Private Double
- Sewer: Sewer
- Special Designation: Unknown
- Zoning: R1-D.Y4.5
- Roof: Shingles
- Washrooms Type1Pcs: 4
- Washrooms Type3Pcs: 3
- Washrooms Type1Level: Main
- Washrooms Type2Level: Main
- Washrooms Type3Level: Lower
- WashroomsType1: 1
- WashroomsType2: 1
- WashroomsType3: 1
- Property Subtype: Detached
- Tax Year: 2024
- Pool Features: None
- Fireplace Features: Natural Gas, Rec Room
- Basement: Finished
- Tax Legal Description: LOT 40, PLAN 40M1909, OSHAWA
- Tax Amount: 5899
Features
- Dishwasher
- electric light fixtures
- Fenced Yard
- Fireplace
- Garage
- Heat Included
- lower level approx 1270 sq ft. Sale includes fridge
- Main level approx 1405 sq ft
- Park
- Public Transit
- School
- Sewer
- storage in laundry.
- Stove
- washer & dryer
- white wall unit in bsmt
- window coverings (not belonging to stager)
Details
This impressively cared for jewel of a detached house is your ideal 2,675 sq ft, 4 bedroom home. Featuring 3 full bathrooms, on two sprawling, finished levels, this spacious family home is future-ready for every situation. This is a tremendously versatile house, with every room being and feeling spacious. The raised-bungalow feature means the sunlight-filled, finished lower level has extra large windows and extra high ceilings. A sumptuously landscaped front yard reveals a welcoming foyer with indoor access to a 2-car garage, a raised formal living & dining space, separated eat-in kitchen with large island & additional breakfast area. You will love the extra (newly installed!) counter space, additional kitchen storage and ideal floor-to-ceiling pantry. Off to the side is a huge main floor primary bedroom with updated 5 piece ensuite, plus a 2nd full updated bath and bedroom for kids or guests. The finished basement is astonishingly large with a grand staircase & gas fireplace. Plus, the luscious back yard with multiple seating areas in the sun or shade is a leafy paradise!
- ID: 8631030
- Published: June 22, 2025
- Last Update: June 22, 2025
- Views: 5

