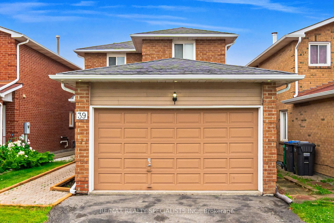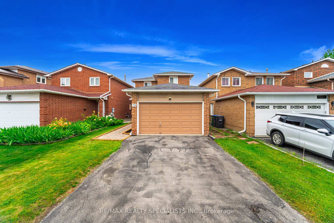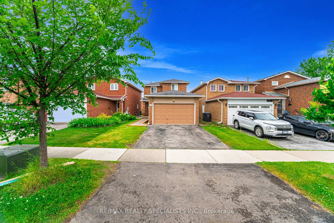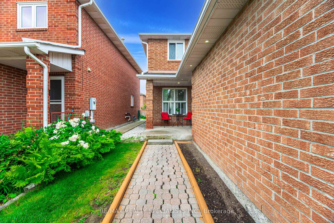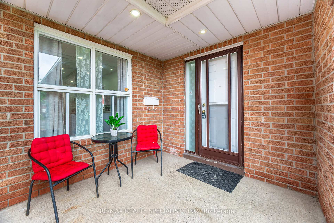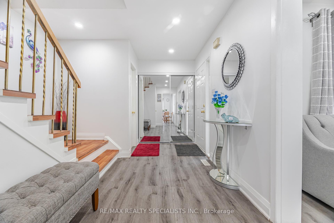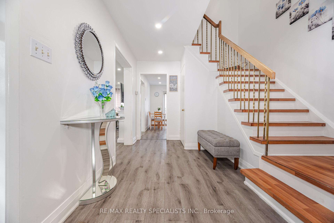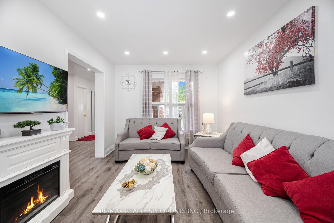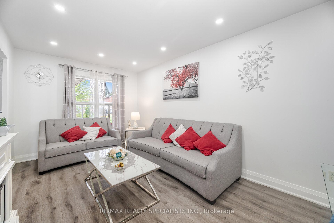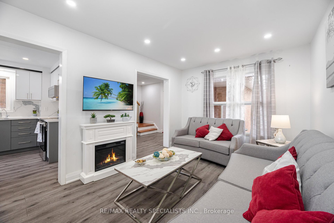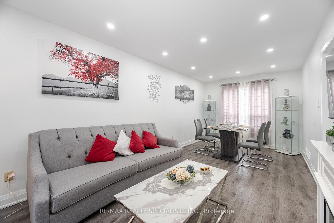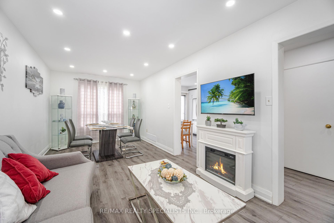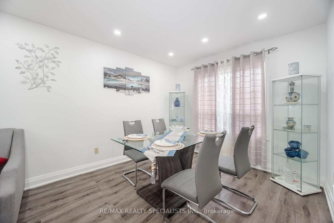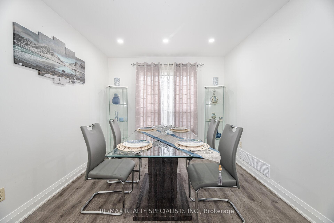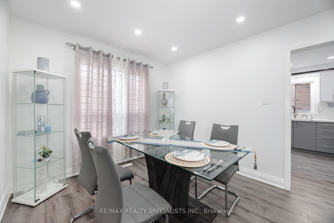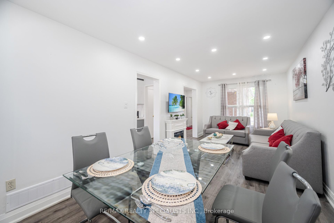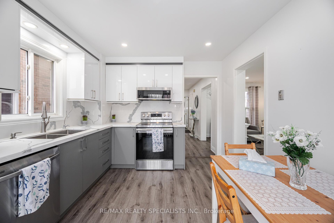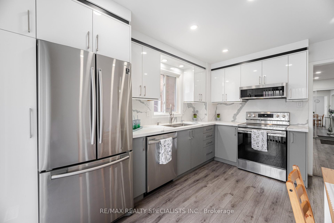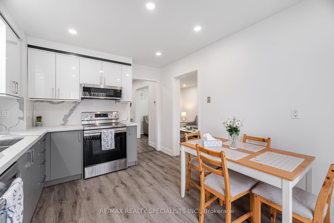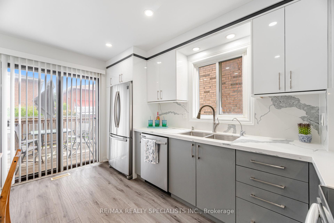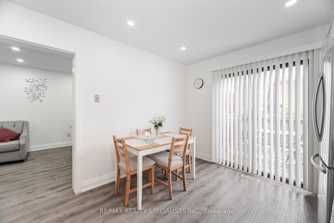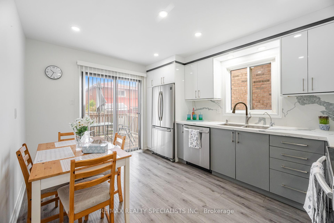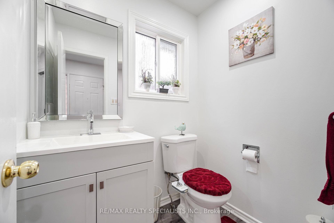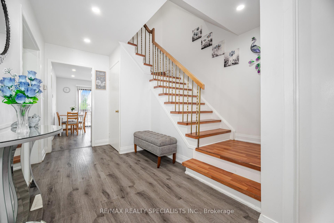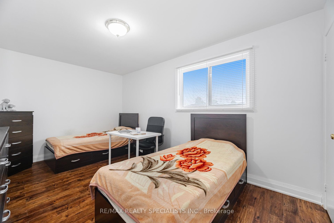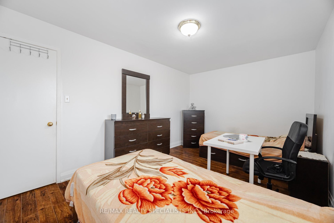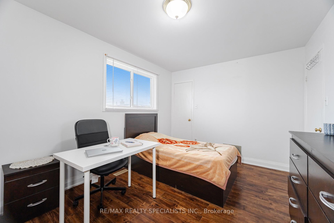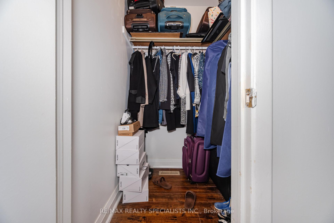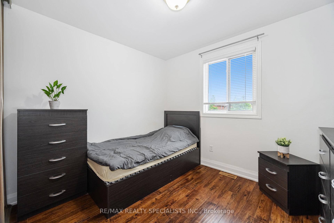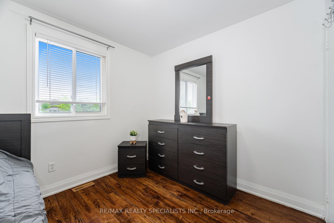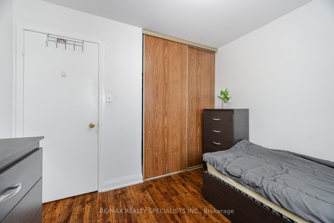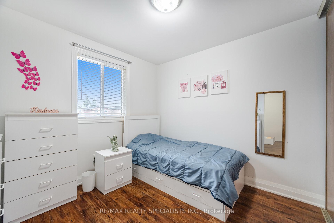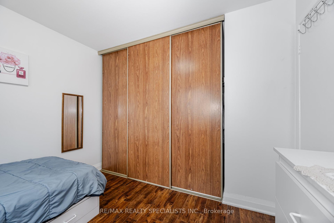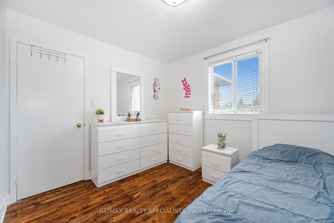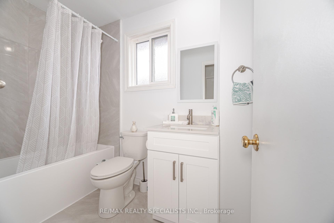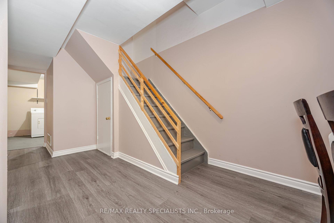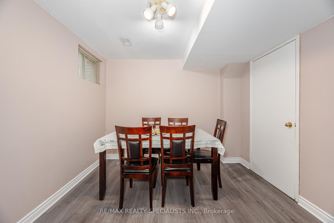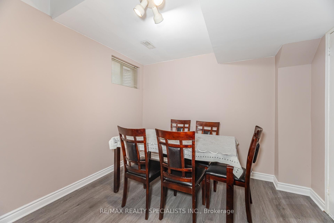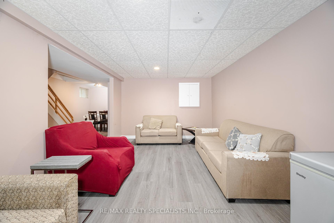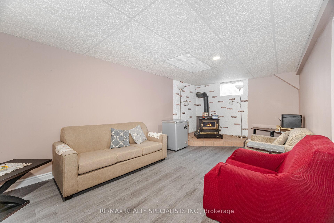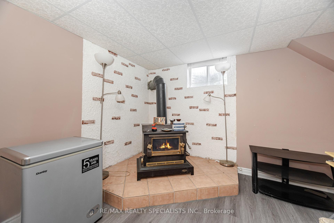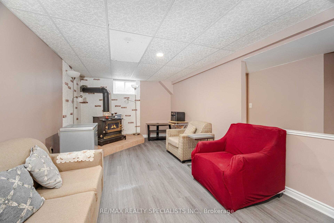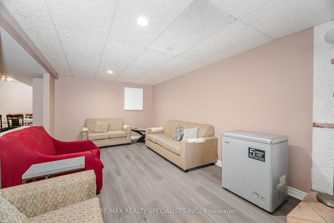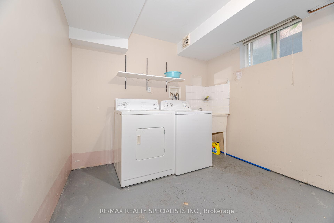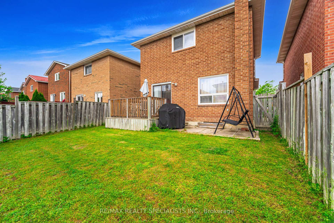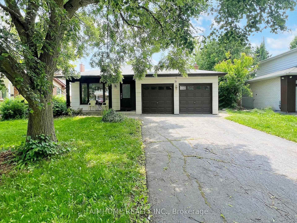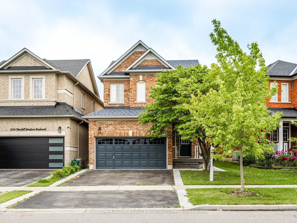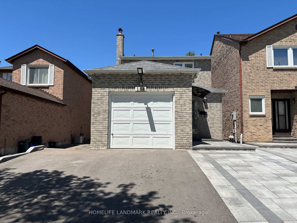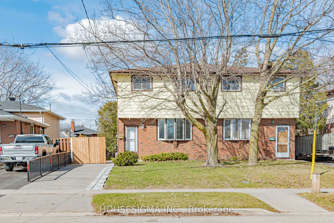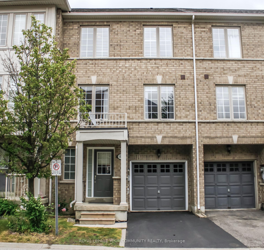39 Wildercroft Avenue, Brampton, ON L6V 4E9 W12237230
- Property type: Residential Freehold
- Offer type: For Sale
- City: Brampton
- Zip Code: L6V 4E9
- Neighborhood: Wildercroft Avenue
- Street: Wildercroft
- Bedrooms: 3
- Bathrooms: 2
- Property size: 1100-1500 ft²
- Garage type: Attached
- Parking: 4
- Heating: Forced Air
- Cooling: Central Air
- Heat Source: Gas
- Kitchens: 1
- Water: Municipal
- Lot Width: 30.06
- Lot Depth: 100.88
- Construction Materials: Brick
- Parking Spaces: 2
- ParkingFeatures: Private Double
- Sewer: Sewer
- Special Designation: Unknown
- Roof: Shingles
- Washrooms Type1Pcs: 2
- Washrooms Type1Level: Main
- Washrooms Type2Level: Second
- WashroomsType1: 1
- WashroomsType2: 1
- Property Subtype: Detached
- Tax Year: 2024
- Pool Features: None
- Basement: Finished
- Tax Legal Description: PCL 121-1, SEC 43M524; PT LT 121, PL M524, PART 10, 43R12131; BRAMPTON
- Tax Amount: 4527
Features
- B/I dishwasher(2022). Washer and dryer. All existing lighting fixtures and window blinds. No GDO. Fireplace Stove in basement(as Is condition)
- Garage
- Heat Included
- S/S Appliances {Fridge
- Sewer
- Stove
Details
Don’t miss this opportunity to own this great all Brick detached 3 bedroom, double car garagehome located in North Brampton conveniently located near all amenities and easy highway access.This 3 bedroom homes features a spacious main floor with a combined living and dining spacewith pot lights throughout, a renovated eat-in kitchen with granite counter tops, newerstainless steel appliances and walkout to the fenced backyard deck for your summer eveningBBQ’s and finishing off with a renovated powder room. Upstairs leads to three good sizebedrooms and a 4pcs bathroom. Finished basement with open concept layout including additional dining space and a large recreational area with a wood burning stove for those large family gatherings. Don’t miss this opportunity to own this great all Brick detached 3 bedroom, double car garage home located in North Brampton conveniently located near all amenities and easy highway access.This 3 bedroom homes features a spacious main floor with a combined living and dining spacewith pot lights throughout, a renovated eat-in kitchen with granite counter tops, newer stainless steel appliances and walkout to the fenced backyard deck for your summer evening BBQ’s and finishing off with a renovated powder room. Upstairs leads to three good size bedrooms and a 4pcs bathroom. Finished basement with open concept layout including additional dining space and a large recreational area with a wood burning stove for those large family gatherings.
- ID: 8479101
- Published: June 21, 2025
- Last Update: June 21, 2025
- Views: 3

