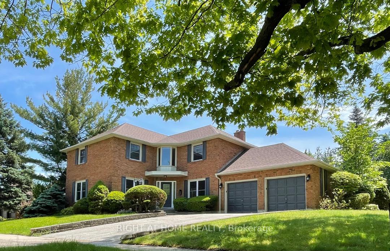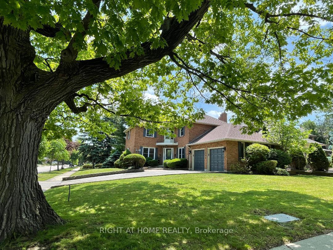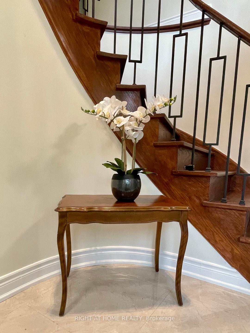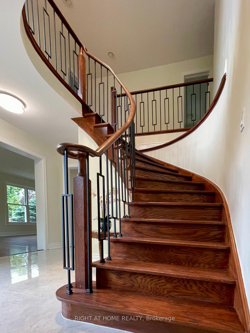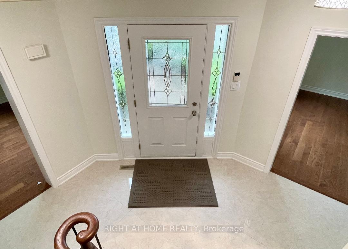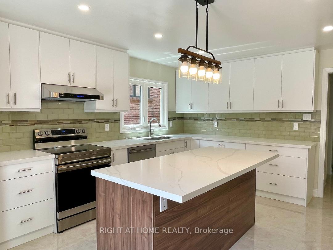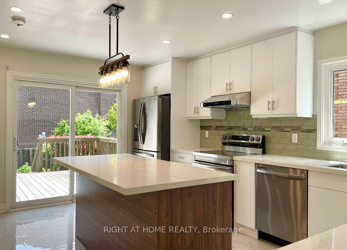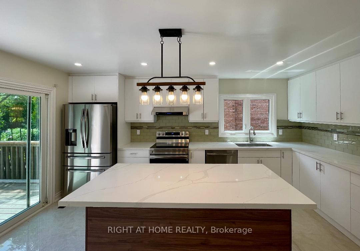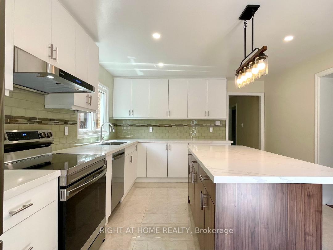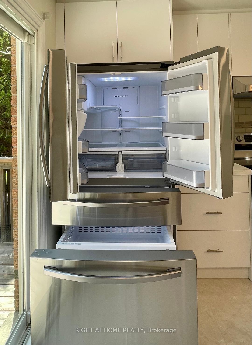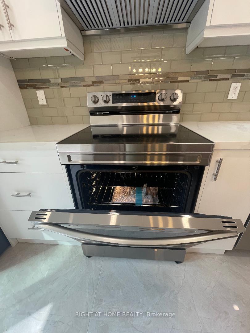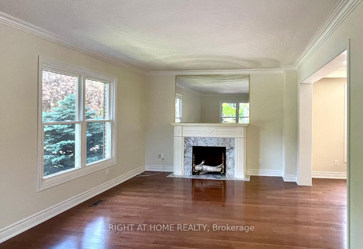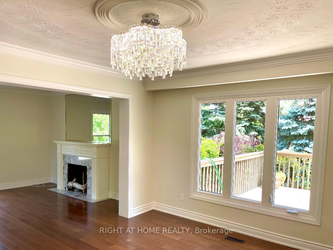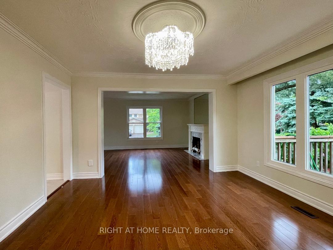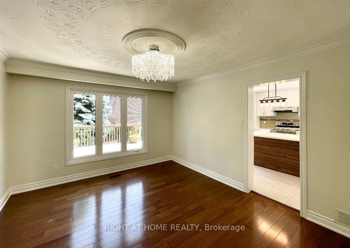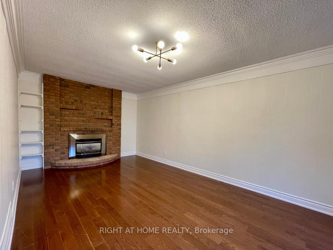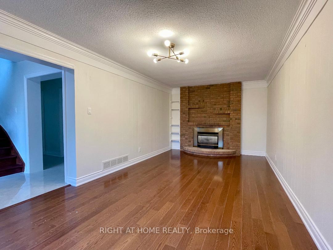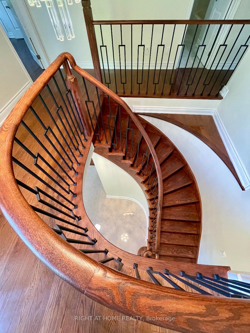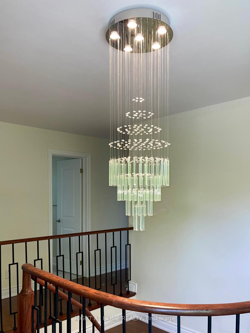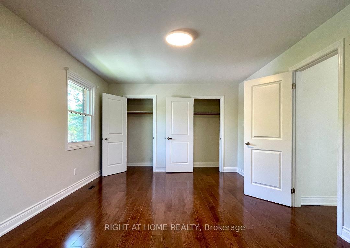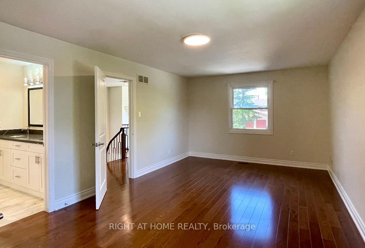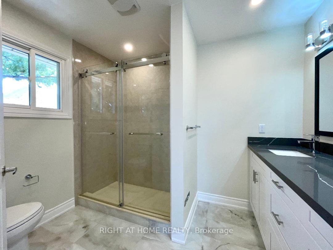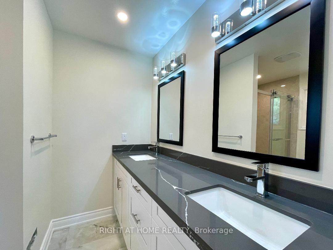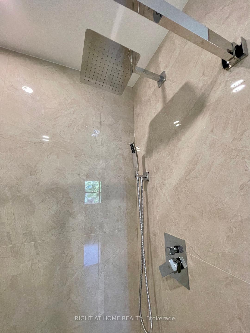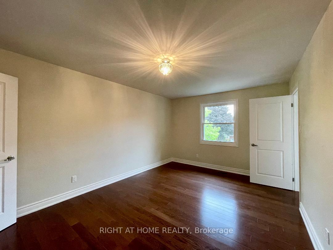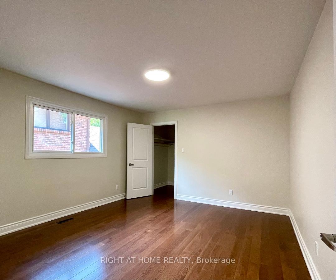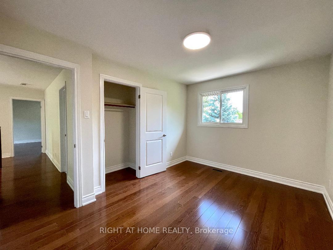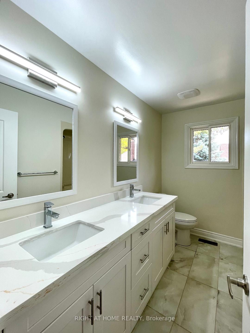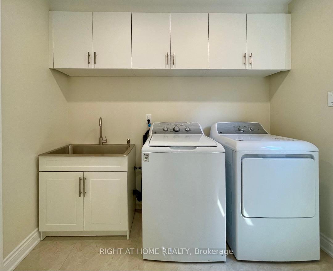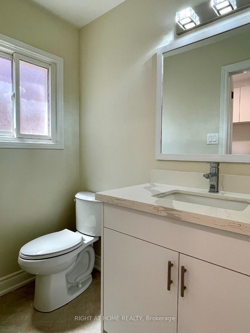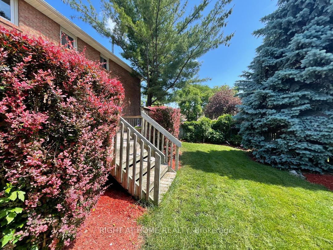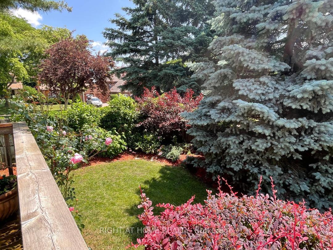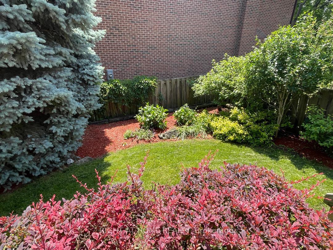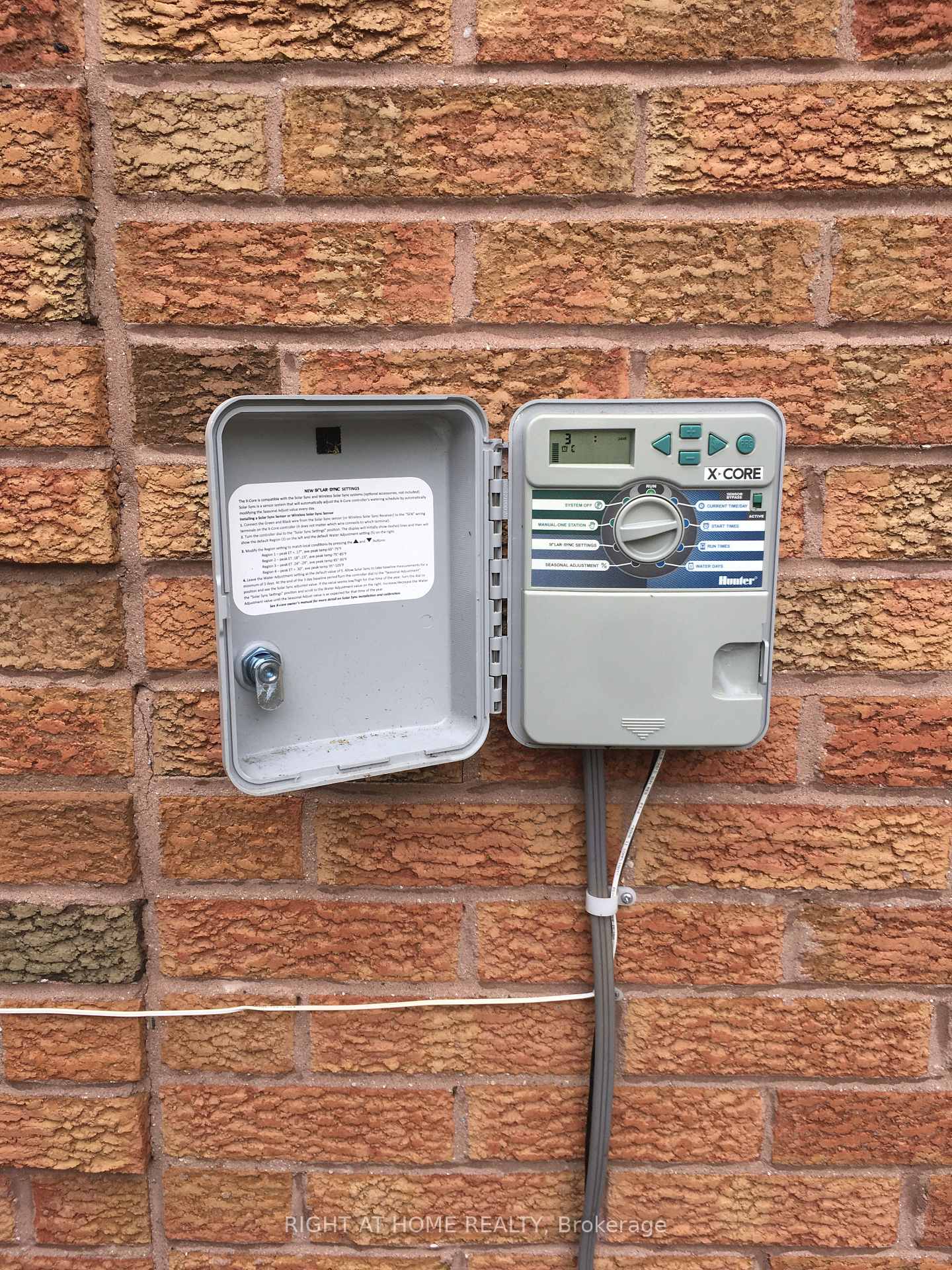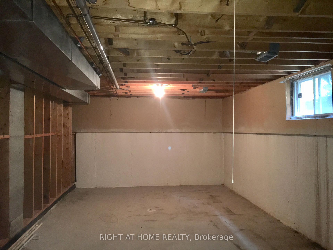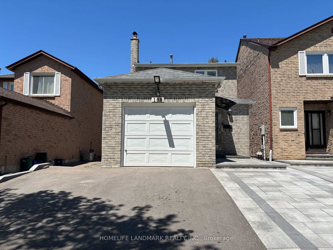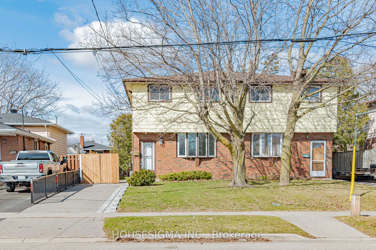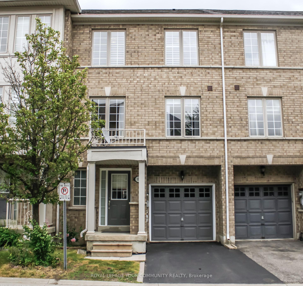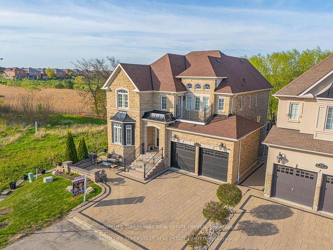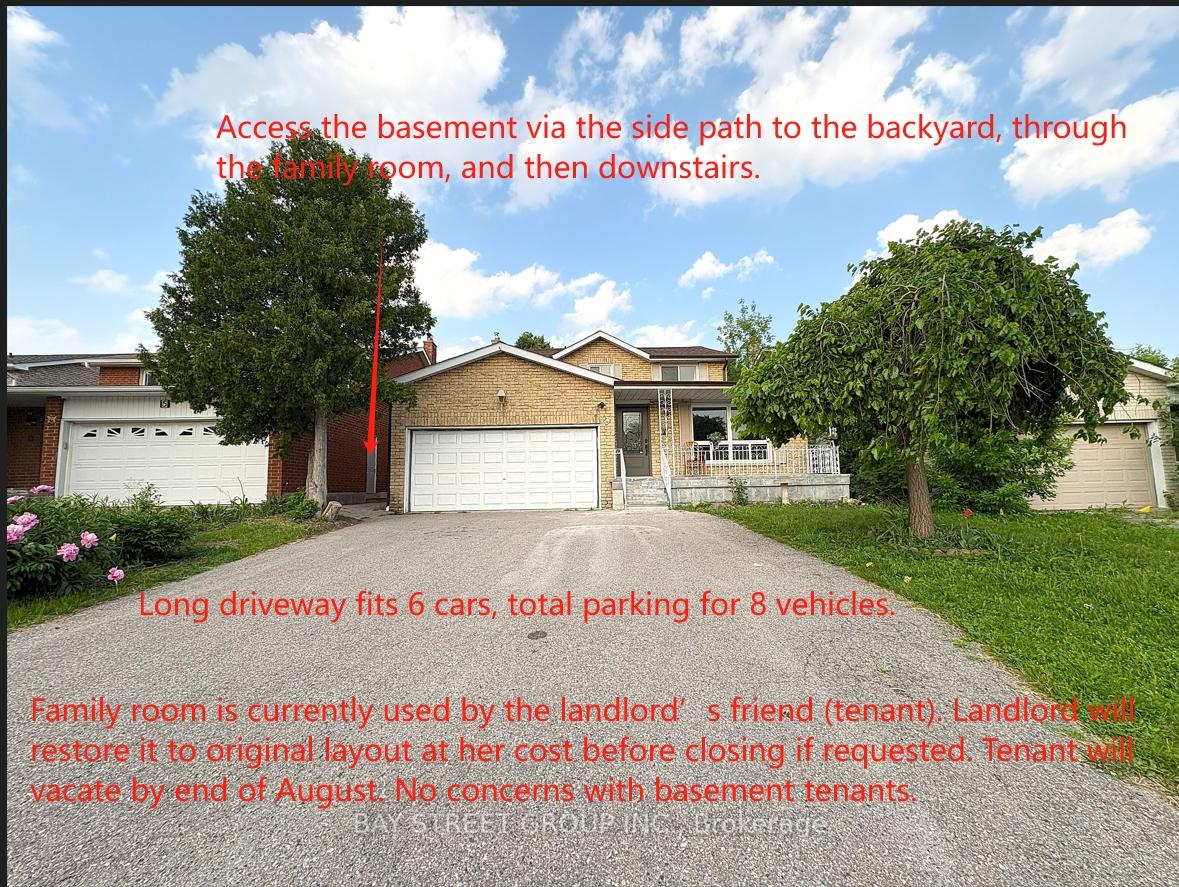3668 Belvedere Crescent, Mississauga, ON L5L 3B4 W12236805
- Property type: Residential Freehold
- Offer type: For Sale
- City: Mississauga
- Zip Code: L5L 3B4
- Neighborhood: Belvedere Crescent
- Street: Belvedere
- Bedrooms: 4
- Bathrooms: 3
- Property size: 2500-3000 ft²
- Garage type: Attached
- Parking: 6
- Heating: Forced Air
- Cooling: Central Air
- Fireplace: 1
- Heat Source: Gas
- Kitchens: 1
- Family Room: 1
- Exterior Features: Lawn Sprinkler System, Deck, Landscaped
- Water: Municipal
- Lot Width: 65
- Lot Depth: 120
- Construction Materials: Brick
- Parking Spaces: 4
- Sewer: Sewer
- Parcel Of TiedLand: No
- Special Designation: Unknown
- Roof: Asphalt Shingle
- Washrooms Type1Pcs: 2
- Washrooms Type3Pcs: 4
- Washrooms Type1Level: Ground
- Washrooms Type2Level: Second
- Washrooms Type3Level: Second
- WashroomsType1: 1
- WashroomsType2: 1
- WashroomsType3: 1
- Property Subtype: Detached
- Tax Year: 2024
- Pool Features: None
- Fireplace Features: Natural Gas
- Basement: Full, Unfinished
- Tax Legal Description: PCL 24-1, SEC M309 ; LT 24, PL M309 CITY OF MISSISSAUGA
- Tax Amount: 8671
Features
- 2 Garage Door Openers and Remote. CVC and accessories
- and Sprinkle Systems.
- Brand-new kitchen appliances (Fridge
- Dishwasher
- Fireplace
- Garage
- Heat Included
- over-the-stove fan). Washer and Dryer. New Elfs
- Sewer
- Stove
Details
Fantastic Opportunity To Own In One Of Mississauga’s Most Prestigious Neighbourhoods, beautiful Sawmill Valley. Desirable Quiet Court Location With Miles Of Walking Trails. Close to HWY 403/407/QEW, Erin Mills Town Centre, Credit Valley Hospital, South Common Centre, UTM, GO station, Parks and Schools. Recently renovated executive home with large 4 bedroom (2nd and 3rd bedroom with Walk-in Closet), 3 new washrooms, huge family and living room & formal dining room, custom new kitchen with all brand new SS appliances. Walk out to a sun-filled, beautiful garden with a huge deck and a ground-floor laundry room with a side door leading to the backyard. The untouched basement awaits your imagination. A large-sized two-car garage and 4-car parking driveaway. CVC and the 3-zoned sprinkle system. SIMPLY MOVE-IN READY.
- ID: 8470354
- Published: June 20, 2025
- Last Update: June 21, 2025
- Views: 3

