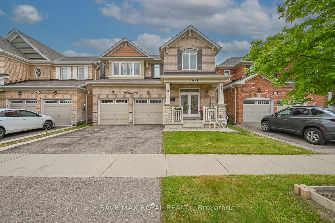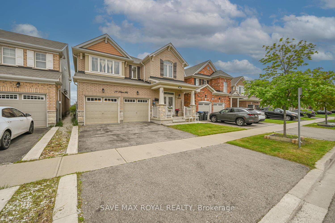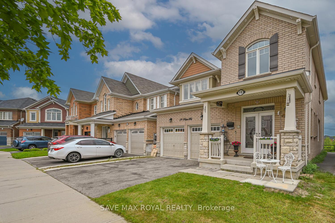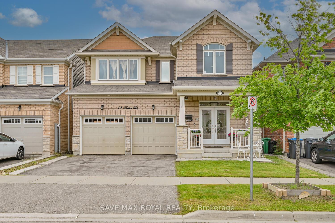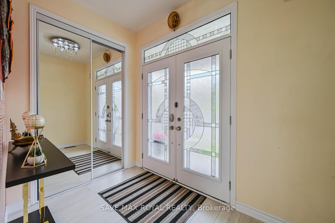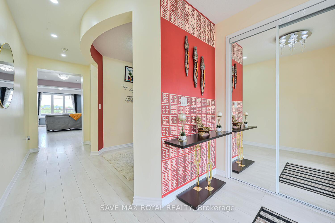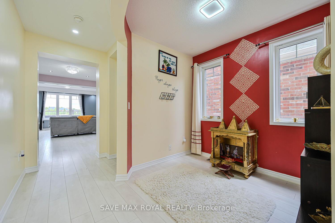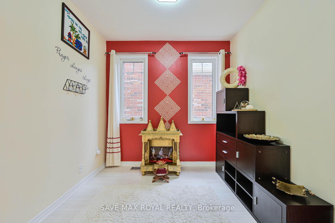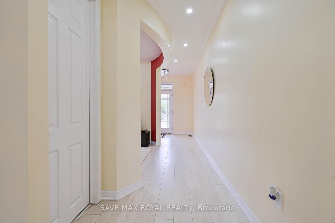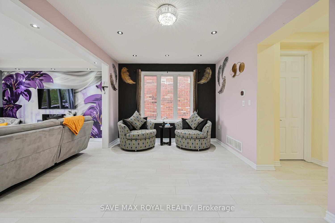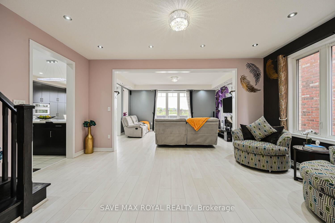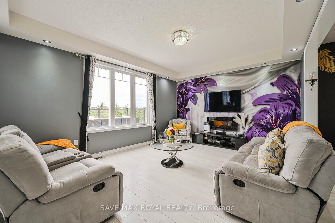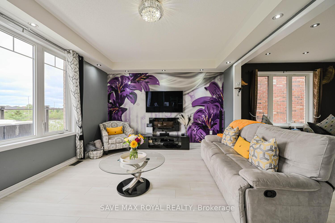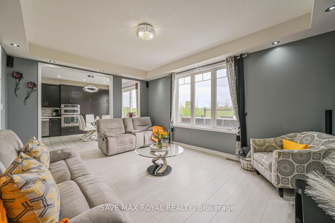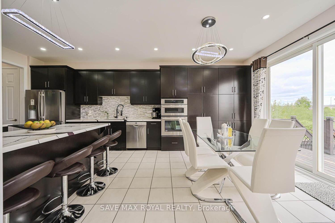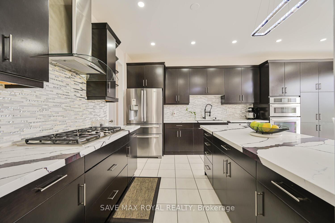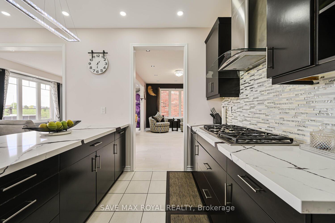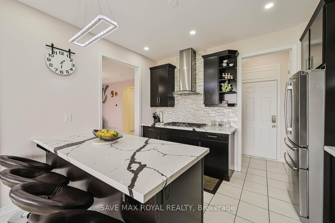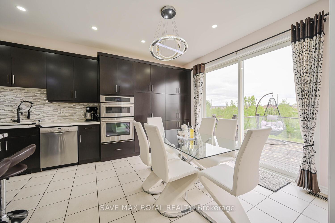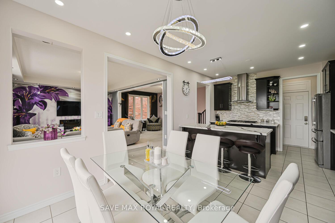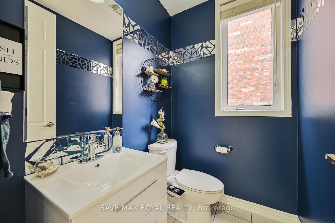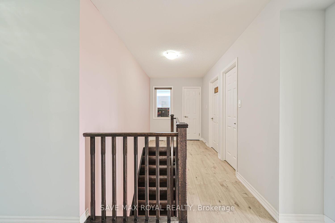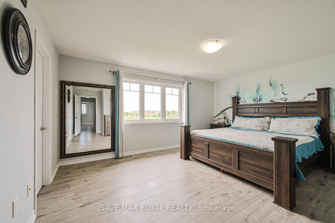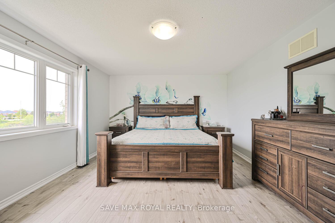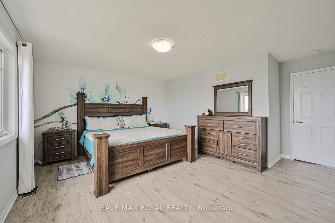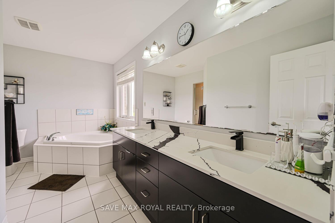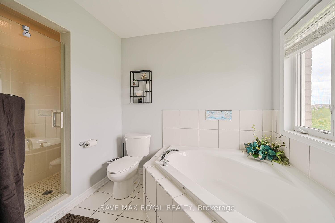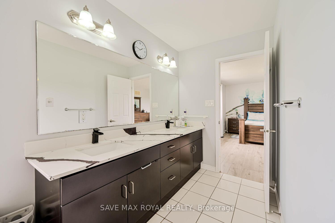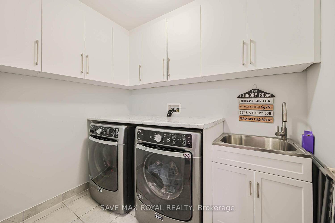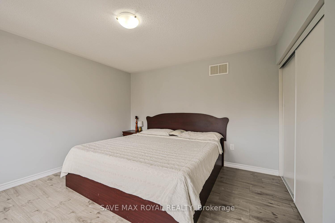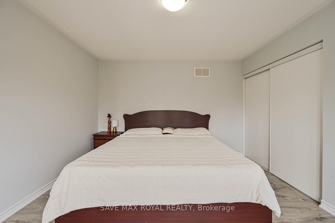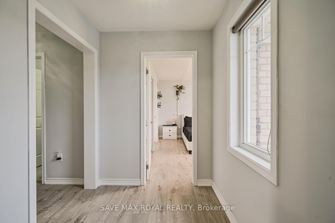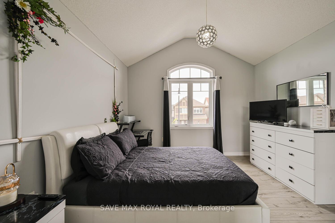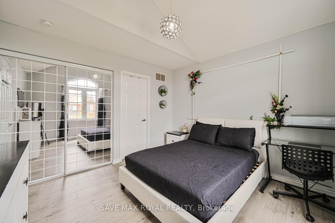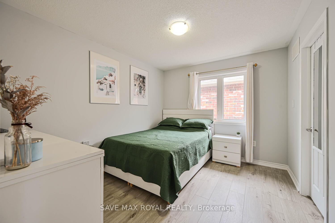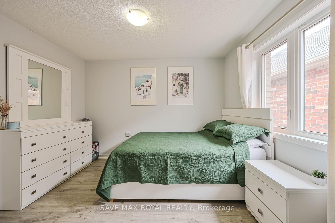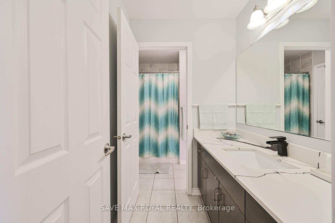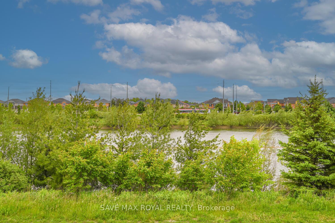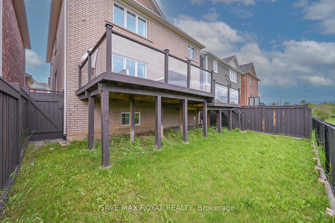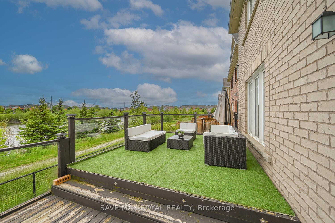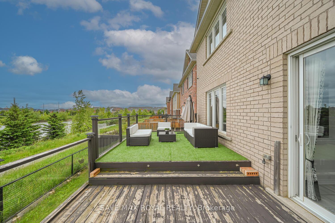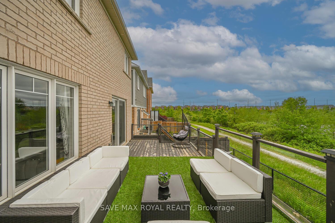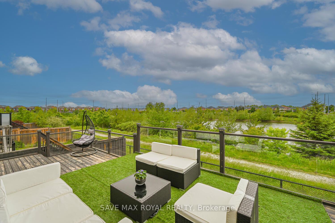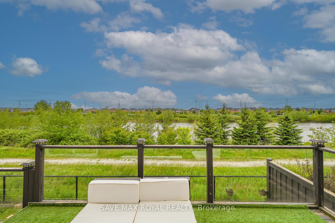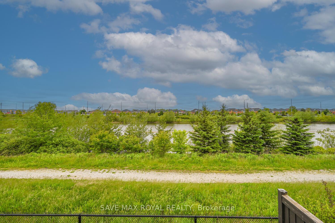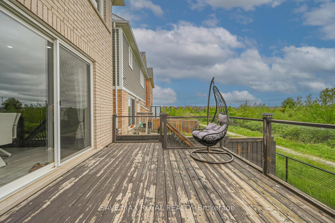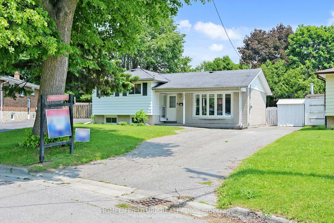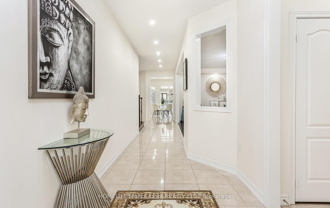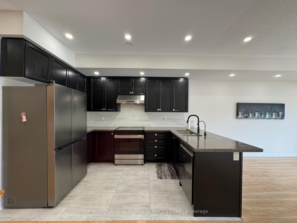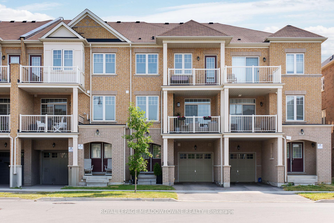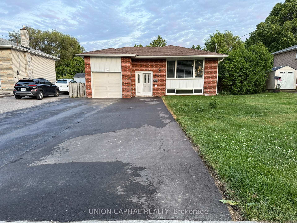19 POLSTAR Road, Brampton, ON L7A 4H1 W12201840
- Property type: Residential Freehold
- Offer type: For Sale
- City: Brampton
- Zip Code: L7A 4H1
- Neighborhood: Polstar Road
- Street: Polstar
- Bedrooms: 4
- Bathrooms: 3
- Property size: 2000-2500 ft²
- Garage type: Attached
- Parking: 5
- Heating: Forced Air
- Cooling: Central Air
- Heat Source: Gas
- Kitchens: 1
- Family Room: 1
- Water: Municipal
- Lot Width: 38.06
- Lot Depth: 88.58
- Construction Materials: Brick
- Parking Spaces: 3
- Sewer: Sewer
- Special Designation: Unknown
- Roof: Other
- Washrooms Type1Pcs: 3
- Washrooms Type1Level: Main
- Washrooms Type2Level: Upper
- WashroomsType1: 1
- WashroomsType2: 2
- Property Subtype: Detached
- Tax Year: 2024
- Pool Features: None
- Basement: Full, Unfinished
- Tax Legal Description: LOT 277,PLAN 43M1955 TOGETHER WITH AN EASEMENT
- Tax Amount: 6851.41
Features
- All Existing appliances
- Fireplace
- Garage
- Heat Included
- Sewer
- window coverings
Details
Wow, This Is An Absolute Showstopper And A Must-See! Beautiful Ravine lot with picturesque pond from the backyard. This Stunning Fully Detached Home with elegant elevation and excellent layout This Home Combines Elegance With Functionality! The Main Floor Showcases Soaring 9′ Ceilings, beautiful chandeliers with Pot light, A Separate Media/Office space, Living, And Dining Rooms Providing Ample Space For Entertaining Or Relaxing. There is no carpet in entire house. The Designer Kitchen Is A True Highlight, Featuring Premium Quartz Countertops, A Stylish Backsplash, Extended Pantry And High-End Stainless Steel Appliances. Walk Out From The Main Floor To A Private Deck Overlooking The Ravine And Embrace The Beauty Of Nature!! The Spacious Primary Bedroom Offers A Large Walk-In Closet and 5-Piece Ensuite, While All Four Bedrooms On The Second Floor Are Generously Sized and ensuring Comfort For The Entire Family. A Laundry Room On The Upper Level Adds Everyday Convenience!
- ID: 8469657
- Published: June 20, 2025
- Last Update: June 21, 2025
- Views: 2

