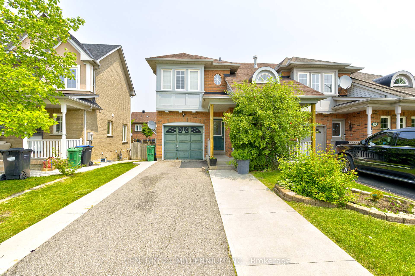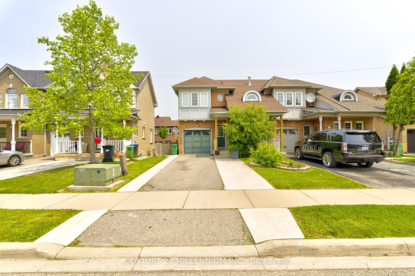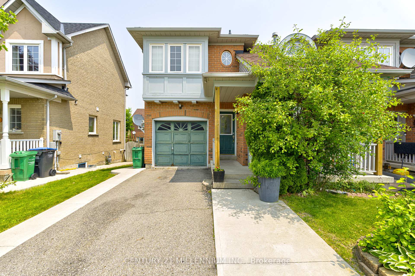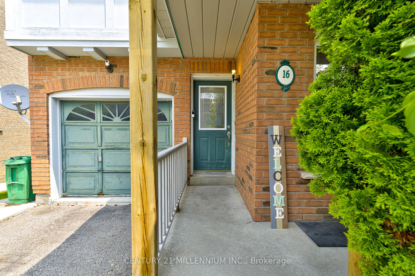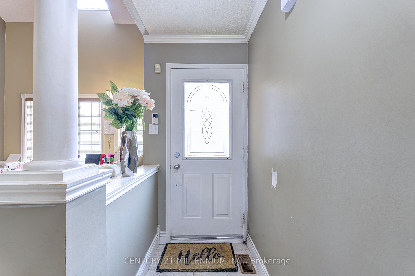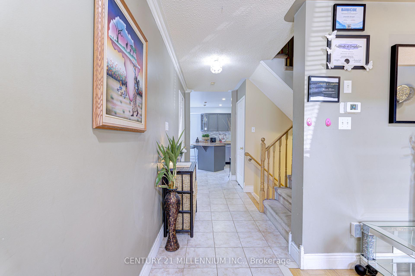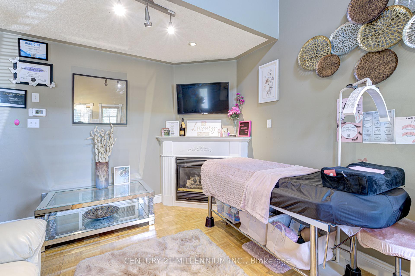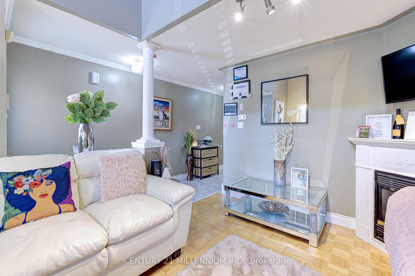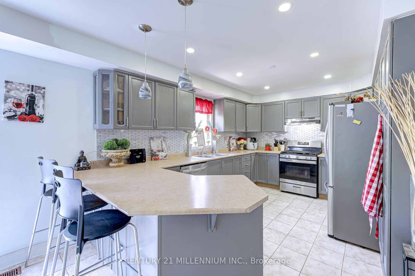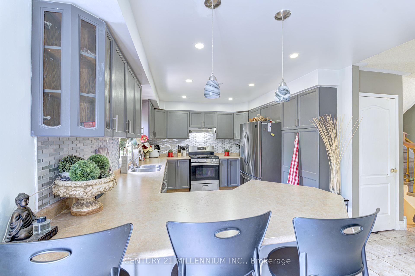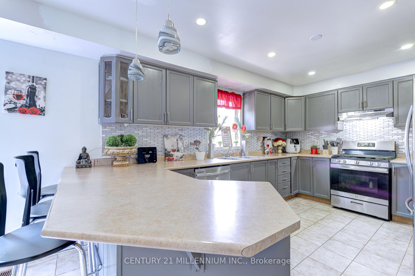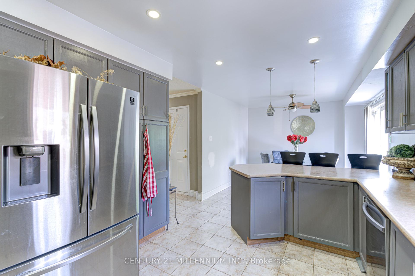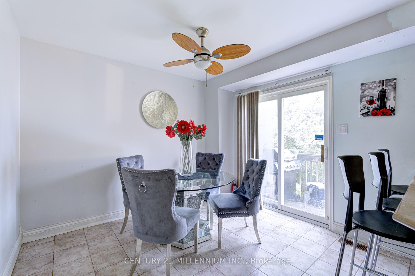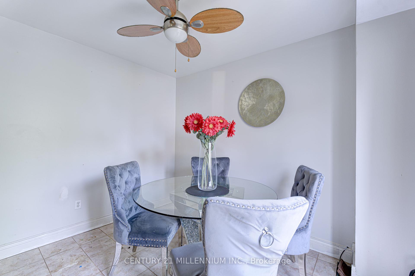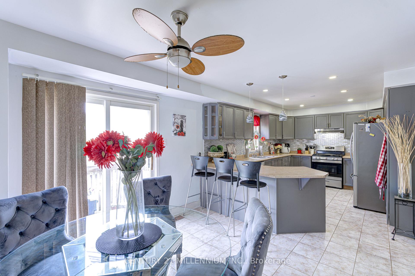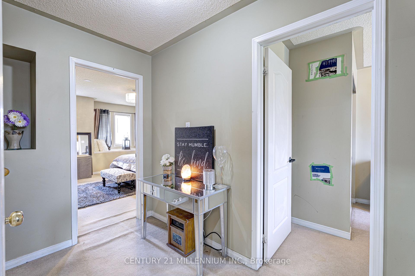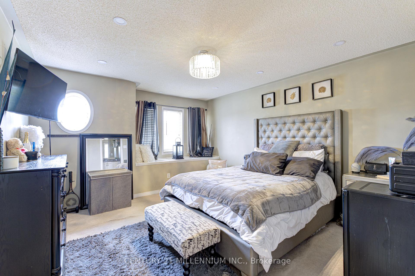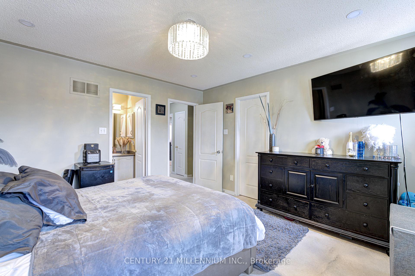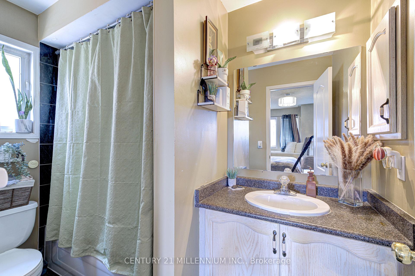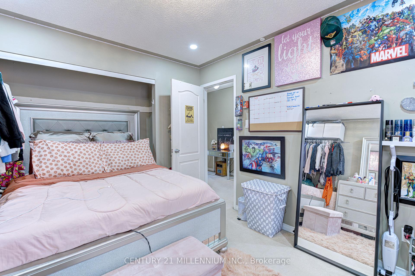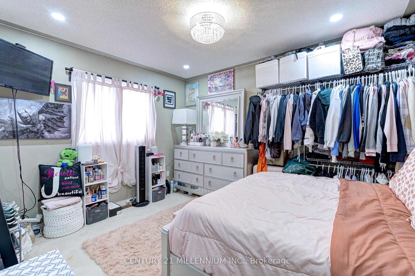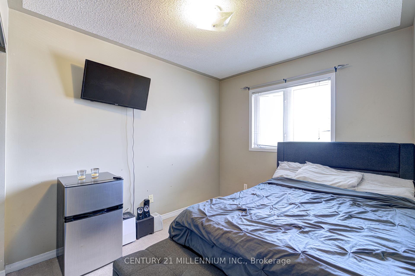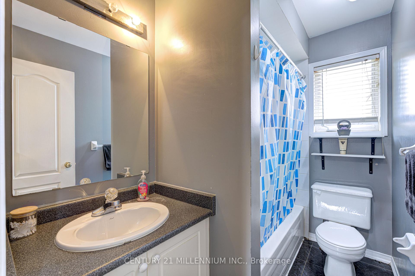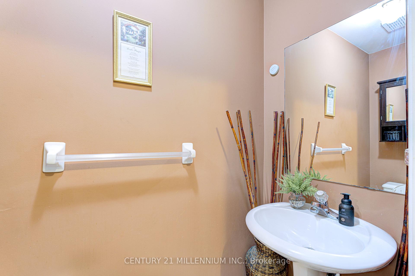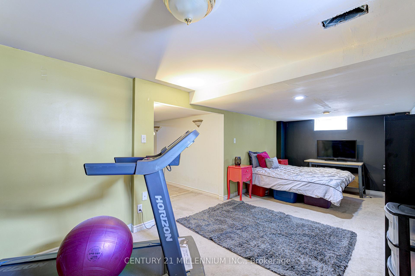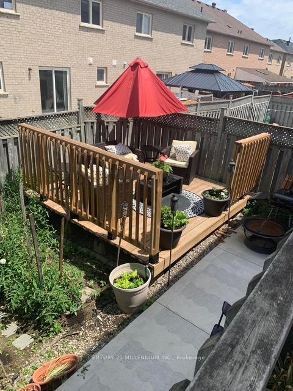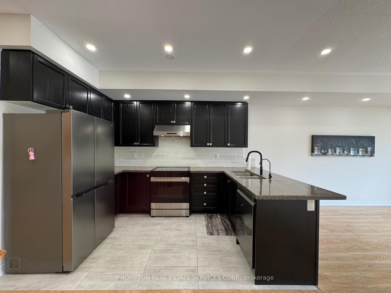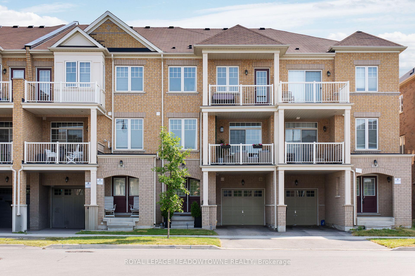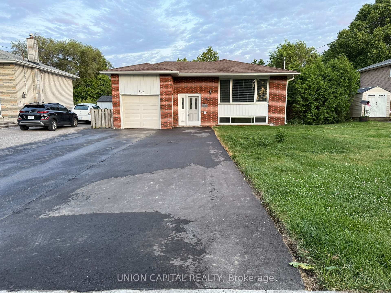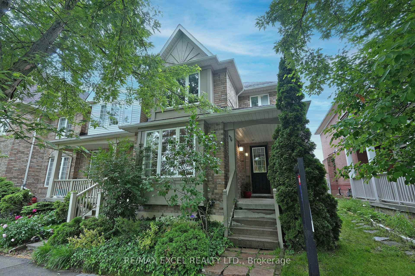16 Zebra Trail, Brampton, ON L6R 2J2 W12198599
- Property type: Residential Freehold
- Offer type: For Sale
- City: Brampton
- Zip Code: L6R 2J2
- Neighborhood: Zebra Trail
- Street: Zebra
- Bedrooms: 4
- Bathrooms: 3
- Property size: 1100-1500 ft²
- Lot size: 2421.87 ft²
- Garage type: Built-In
- Parking: 3
- Heating: Forced Air
- Cooling: Central Air
- Fireplace: 1
- Heat Source: Gas
- Kitchens: 1
- Family Room: 1
- Exterior Features: Porch
- Property Features: Hospital, Place Of Worship, Public Transit, School, Park, Fenced Yard
- Water: Municipal
- Lot Width: 30.68
- Lot Depth: 78.94
- Construction Materials: Brick
- Parking Spaces: 2
- ParkingFeatures: Private
- Sewer: Sewer
- Special Designation: Unknown
- Zoning: Residential
- Roof: Asphalt Shingle
- Washrooms Type1Pcs: 2
- Washrooms Type1Level: Ground
- Washrooms Type2Level: Second
- WashroomsType1: 1
- WashroomsType2: 2
- Property Subtype: Semi-Detached
- Tax Year: 2025
- Pool Features: None
- Basement: Partially Finished
- Tax Legal Description: PT LT 151 PL 43M1299 DES PT 5 PL 43R23540 BRAMPTON S/T RIGHT TO ENTER IN FAVOUR OF WELLINGDALE FINANCIAL INC. UNTIL THE LATER OF FIVE (5) YRS. FROM 1999 02 17 OR UNTIL THE SAID PLAN NUMBER 43M1299 ARE ASSUMED BY THE CORPORATION OF THE CITY OF BRAMPTON AS IN LT1913783.T/W EASEMENT IN FAVOUR OF PT LT 151 PL 43M1299 DES PT 5 PL 43R23540 OVER PT LT 151 PL 43M1299 DES PT 7 PL 43R23540 AS IN LT1961569 (S/T LT1227522, LT1887353, LT1887354, LT1887370, LT1887371, LT1913799, LT1931483, LT1951155)
- Tax Amount: 5114.75
Features
- Fenced Yard
- Fireplace
- Garage
- Heat Included
- Hospital
- Park
- Place Of Worship
- Public Transit
- School
- Sewer
Details
Beautiful 3+1 Bedroom, 3 Bath Semi-Detached Home in Prime Brampton Location! Welcome to this spacious and well-maintained 3+1 bedroom, 3 bathroom semi-detached gem, ideally situated just minutes from Trinity Commons, Brampton Civic Hospital, and Hwy 410 perfect for commuters and families alike! Step inside to a bright and updated eat-in family kitchen featuring a stylish glass backsplash, breakfast bar, stainless steel appliances, and a convenient walkout to the deck and backyard, ideal for entertaining or enjoying your morning coffee. The cozy main floor family room offers a vaulted ceiling and gas fireplace, creating a warm and inviting atmosphere. The upper level boasts a serene primary bedroom retreat complete with a walk-in closet and a 4-piece ensuite. Two additional generously sized bedrooms share the 4-piece main bathroom, providing plenty of space for the whole family. The partially finished basement offers endless possibilities! Currently there is a versatile extra bedroom and rec room, with unfinished space ideal for a potential in-law or income suite. Great opportunity in a family-friendly, ultra accessible neighborhood!
- ID: 8465095
- Published: June 20, 2025
- Last Update: June 21, 2025
- Views: 5

