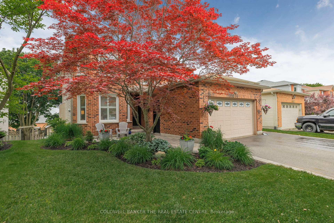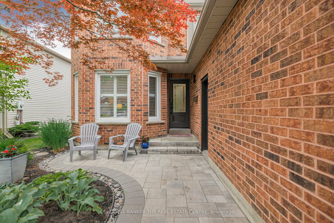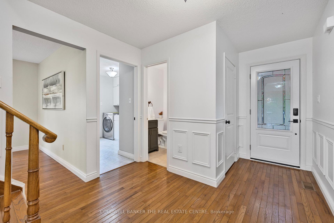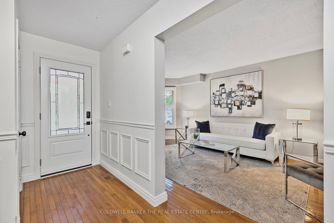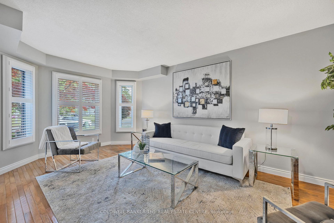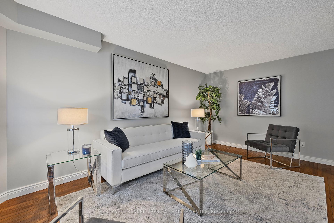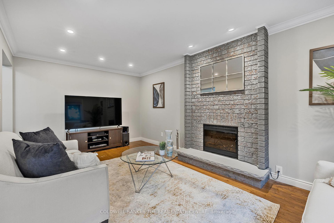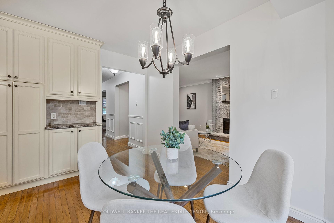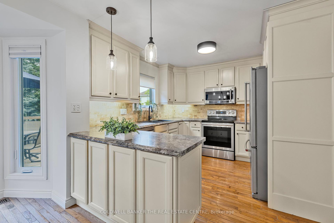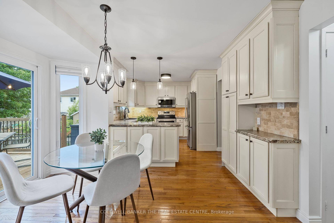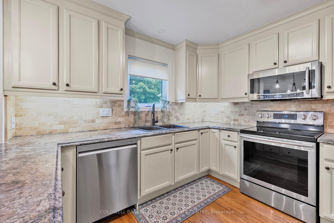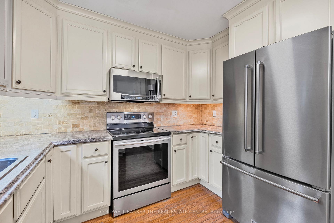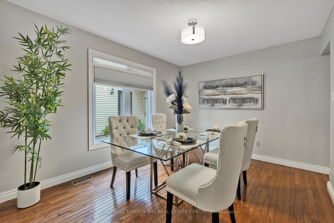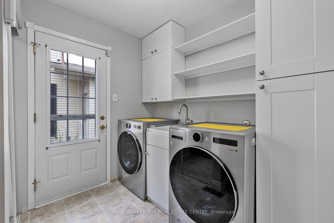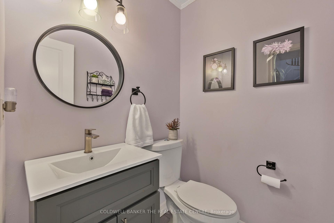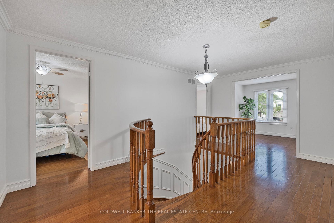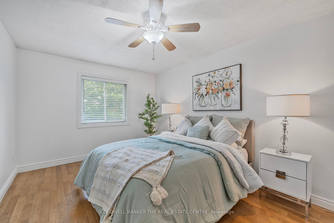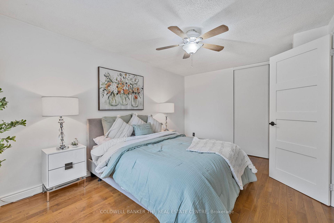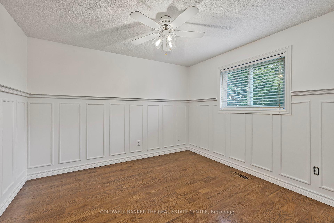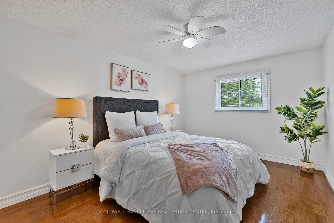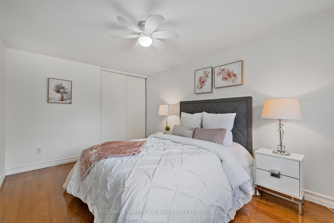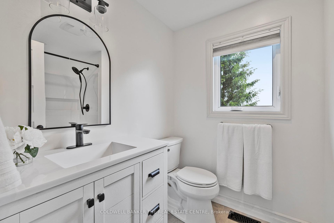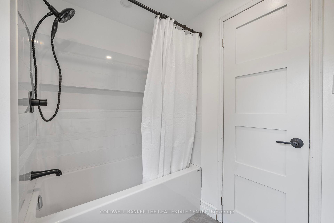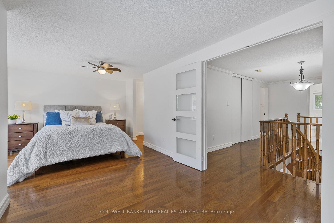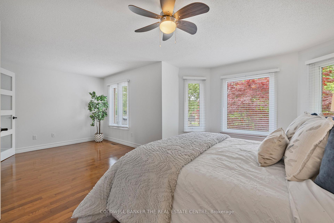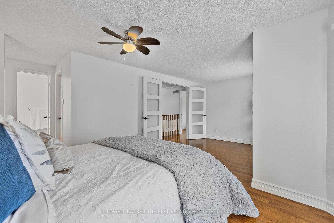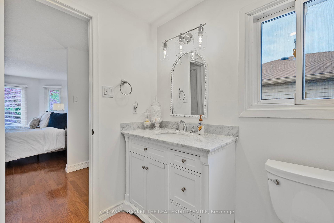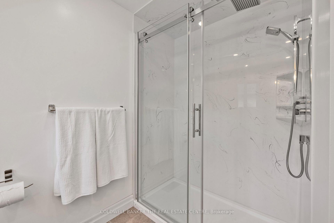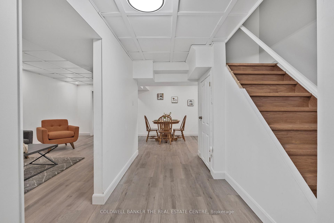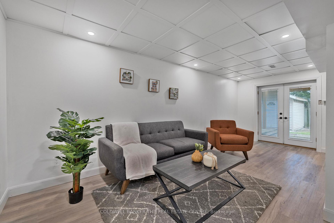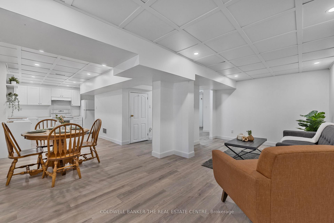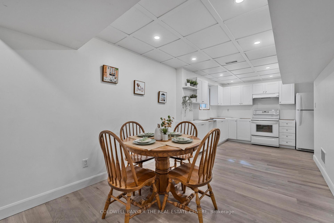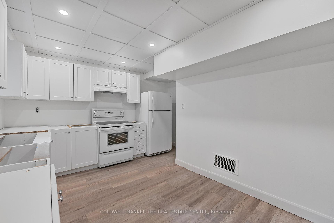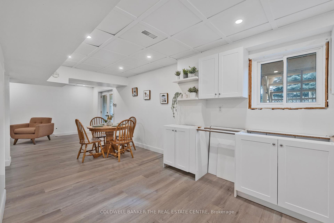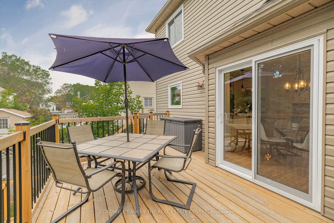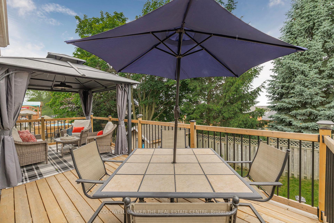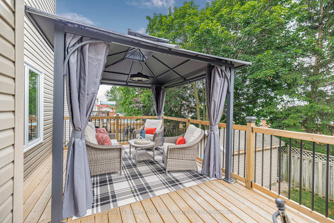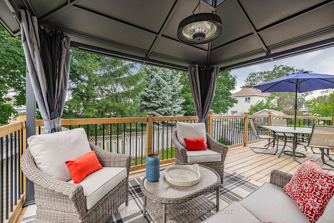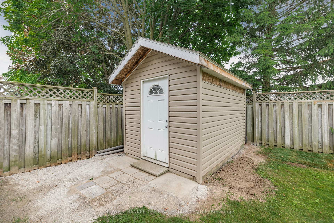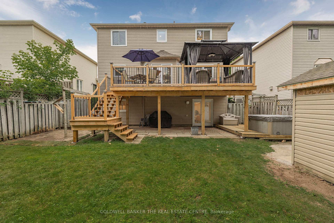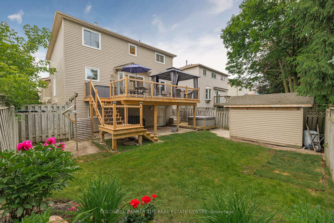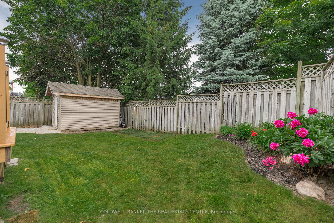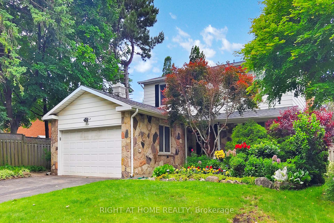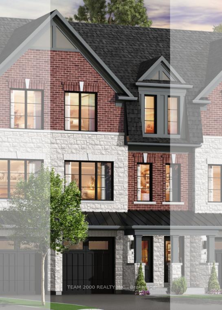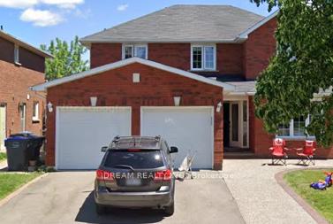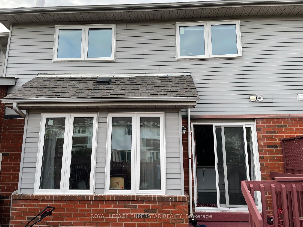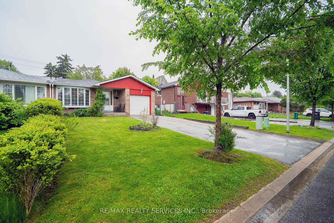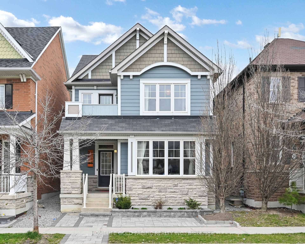856 Crowells Street, Oshawa, ON L1K 1X8 E12234408
- Property type: Residential Freehold
- Offer type: For Sale
- City: Oshawa
- Zip Code: L1K 1X8
- Neighborhood: Crowells Street
- Street: Crowells
- Bedrooms: 6
- Bathrooms: 4
- Property size: 2000-2500 ft²
- Lot size: 5111.06 ft²
- Garage type: Attached
- Parking: 4
- Heating: Forced Air
- Cooling: Central Air
- Fireplace: 1
- Heat Source: Gas
- Kitchens: 2
- Family Room: 1
- Property Features: Arts Centre, Hospital, Park, School, Public Transit, Fenced Yard
- Water: Municipal
- Lot Width: 46.46
- Lot Depth: 110.01
- Construction Materials: Brick, Vinyl Siding
- Parking Spaces: 2
- ParkingFeatures: Private
- Sewer: Sewer
- Special Designation: Unknown
- Roof: Asphalt Shingle
- Washrooms Type1Pcs: 2
- Washrooms Type3Pcs: 4
- Washrooms Type4Pcs: 3
- Washrooms Type1Level: Main
- Washrooms Type2Level: Second
- Washrooms Type3Level: Second
- Washrooms Type4Level: Lower
- WashroomsType1: 1
- WashroomsType2: 1
- WashroomsType3: 1
- WashroomsType4: 1
- Property Subtype: Detached
- Tax Year: 2025
- Pool Features: None
- Fireplace Features: Electric
- Basement: Finished with Walk-Out
- Tax Legal Description: PLAN 40M1432 PT BLK 72 NOW RP 40R9955 PART 4 AND PLAN 40M1422 BLK 80
- Tax Amount: 6143.65
Features
- All elf
- All Window Coverings
- Arts Centre
- Dishwasher
- Dryer
- Fenced Yard
- Fireplace
- Garage
- Garage Chest Freezer
- Heat Included
- Hospital
- Hot Tub
- Lower Level Range/Oven
- Main Floor Stainless Steel Refrigerator
- Outside Gazebo and Shed
- Park
- Public Transit
- Range Oven
- Refrigerator
- School
- Sewer
- Washer
Details
This warm and inviting 4-bedroom, 4-bathroom home thoughtfully designed for family living. From the updated powder room and convenient main floor laundry with brand new washer and dryer, to the sun-filled living room with a large bay window, this home is made for creating memories. The main floor offers plenty of space for family connection, featuring a cozy family room with a stone fireplace and backyard views, and an eat-in kitchen with updated cabinetry, stainless steel appliances, and a walkout to the new deck, perfect for outdoor meals and playtime. The dining room, complete with a charming barn door, is ideal for hosting everything from holiday dinners to board game nights. Upstairs, the spacious bedrooms include a peaceful primary suite with a renovated ensuite and walk-in closet, while the fully updated bathrooms and new doors provide a fresh, modern feel. The fully finished lower-level in-law suite offers flexibility for extended family, guests, or teens, with two bedrooms, a full kitchen, a large living room, and a separate entrance with walkout to the backyard.
- ID: 8389088
- Published: June 20, 2025
- Last Update: June 20, 2025
- Views: 4

