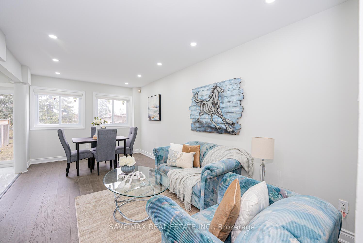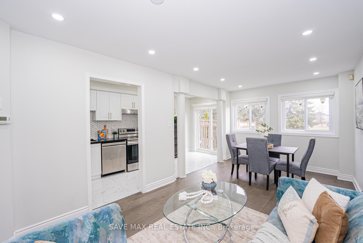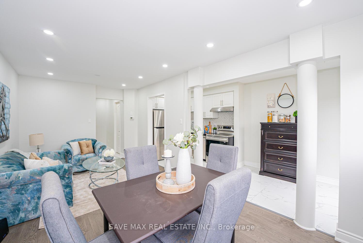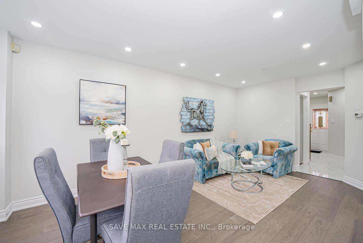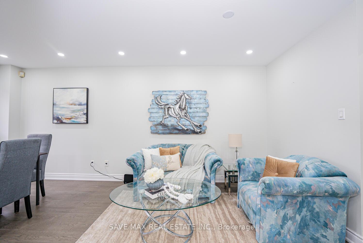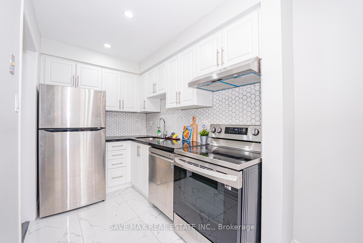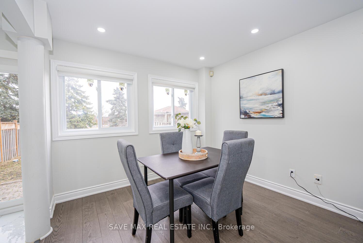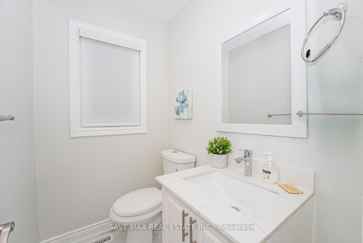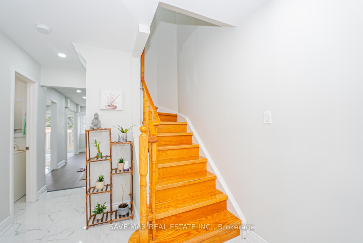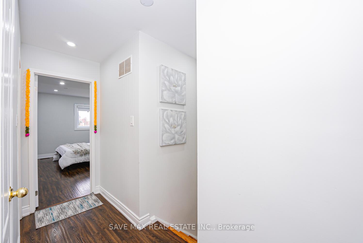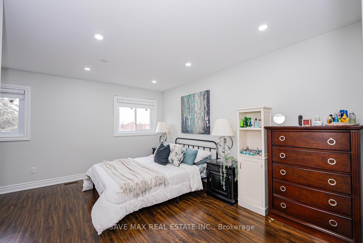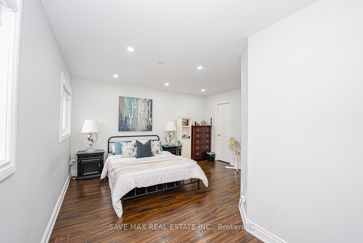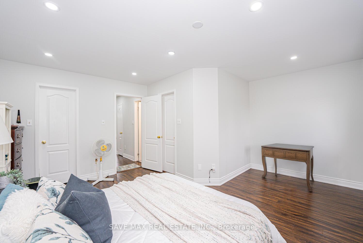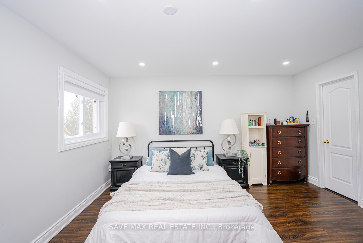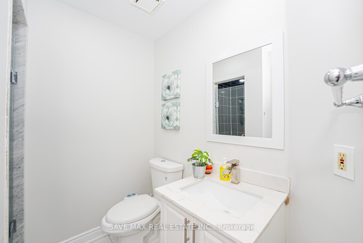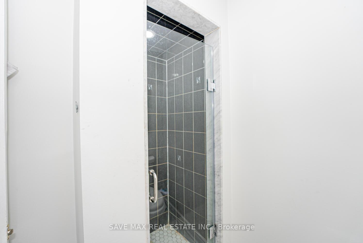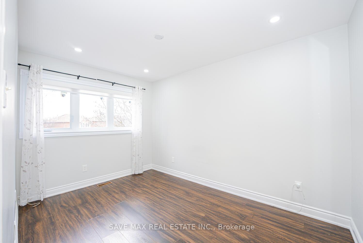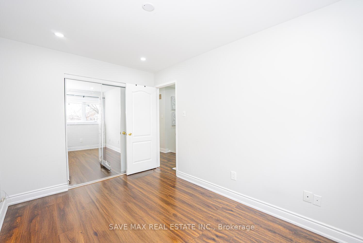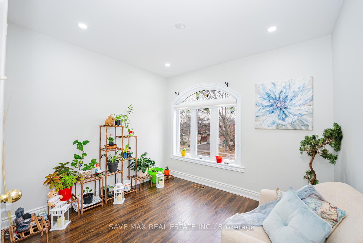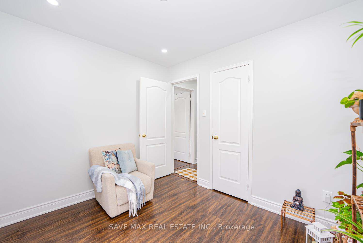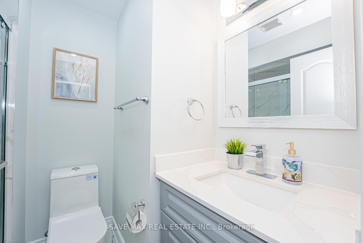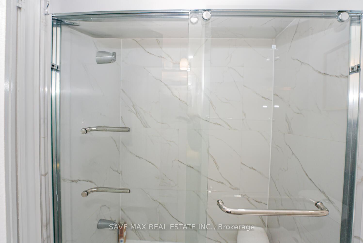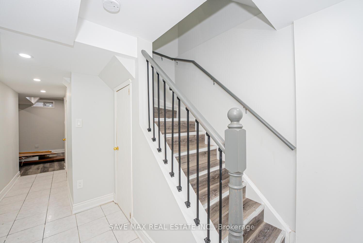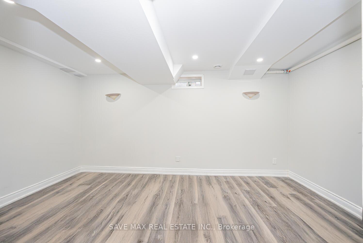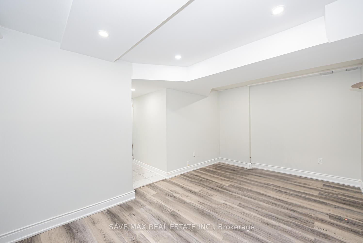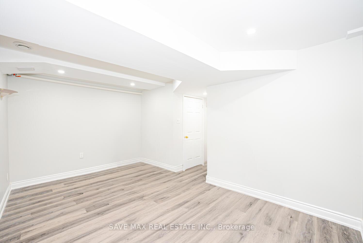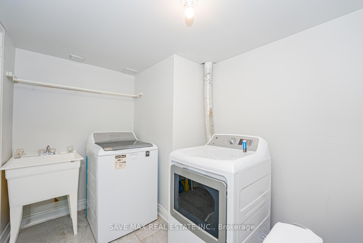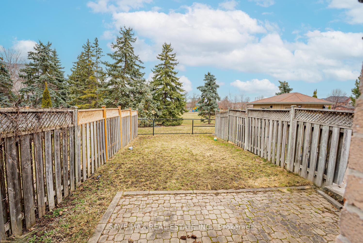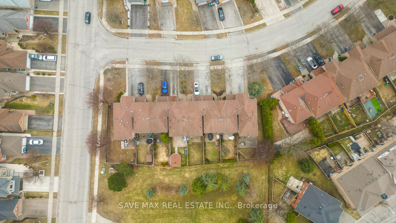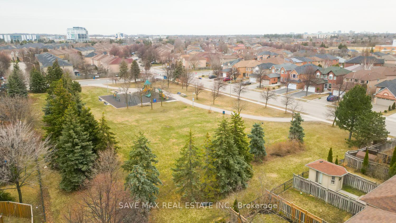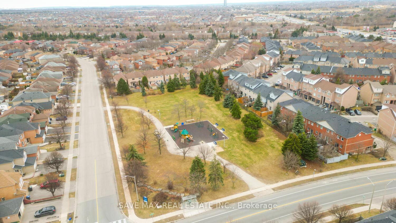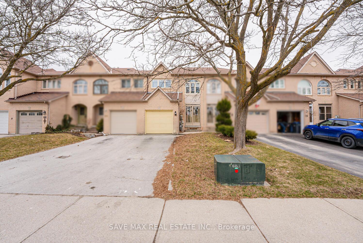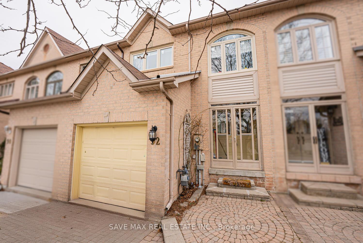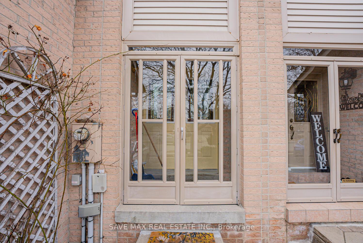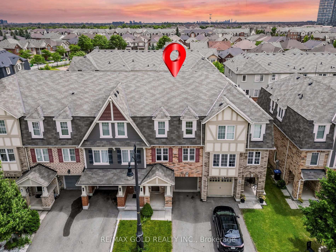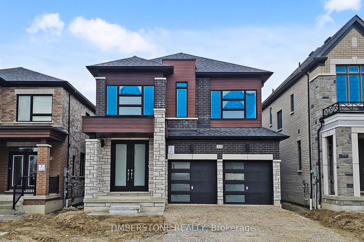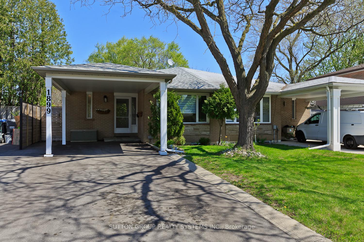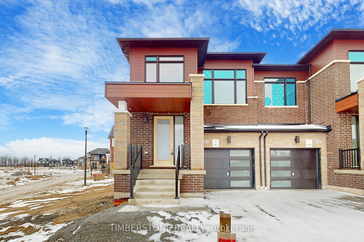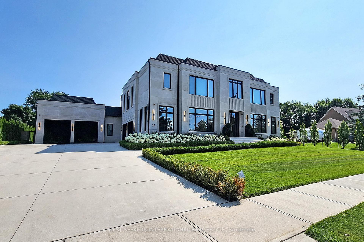92 Cedarwood Crescent, Brampton, ON L6X 4K2 W12216715
- Property type: Residential Freehold
- Offer type: For Sale
- City: Brampton
- Zip Code: L6X 4K2
- Neighborhood: Cedarwood Crescent
- Street: Cedarwood
- Bedrooms: 3
- Bathrooms: 3
- Property size: 1100-1500 ft²
- Garage type: Attached
- Parking: 3
- Heating: Forced Air
- Cooling: Central Air
- Heat Source: Gas
- Kitchens: 1
- Property Features: Park, Public Transit, School
- Water: Municipal
- Lot Width: 19.7
- Lot Depth: 102.56
- Construction Materials: Brick
- Parking Spaces: 2
- ParkingFeatures: Private
- Sewer: Sewer
- Special Designation: Unknown
- Roof: Unknown
- Washrooms Type1Pcs: 3
- Washrooms Type3Pcs: 2
- Washrooms Type1Level: Upper
- Washrooms Type2Level: Upper
- Washrooms Type3Level: Main
- WashroomsType1: 1
- WashroomsType2: 1
- WashroomsType3: 1
- Property Subtype: Att/Row/Townhouse
- Tax Year: 2024
- Pool Features: None
- Basement: Finished
- Tax Legal Description: PCL BLOCK 248-5, SEC 43M1076 ; PT BLK 248, PL 43M1076 , PART 4 & 12 , 43R20177 , S/T PT 12, 43R20177 IN FAVOUR OF PTS 3 & 11, 43R20177 AS IN LT1482677; T/W PT 11, 43R20177 AS IN LT1482677 (S/T LT1393503, LT1431336, LT1463185); S/T RIGHT AS IN LT1498251 ; BRAMPTON
- Tax Amount: 4117.49
Features
- All Electric light fixtures & Appliances
- Garage
- Heat Included
- Park
- Public Transit
- School
- Sewer
Details
Attention First-Time Homebuyers! Freehold, Prime Location, Tastefully Upgraded .. A Must-See! Welcome to this stunning Freehold Townhouse With D/ D Entrance, Backing to the Park. Comes with 3 spacious bedrooms, 2 full bathrooms, and 1 half bath. Key Features: Open Concept Living/Dining & Backyard with a Park View ideal for enjoying summer evenings. New Hardwood Flooring in the living room (2024)Completely Renovated Kitchen with appliances (2024)Smooth Ceilings with Pot Lights throughout all three levels (2024)New Staircase (2023), New Windows & Patio Door (2024), New Blinds (2024), Updated Flooring with 2×2 tiles in the kitchen and main areas (2024), Renovated Powder Room & Main Bathroom (2024), Brand New Furnace (2025), New Air Condition (2023)…Turnkey and Ready to Move In! Mins to Passport Office, Auto Mall, Walmart, Canadian Tire, 410 Highway & all other amenities such as schools, and parks. Don’t miss your chance to own this beautifully upgraded home in a fantastic location! Link home as per Geowarehouse with lot dimensions 19.76 ft x 102.68 ft x 17.61 ft x 2.12 ft x 104.73 ft. Schedule a viewing today!
- ID: 8379956
- Published: June 20, 2025
- Last Update: June 20, 2025
- Views: 3

