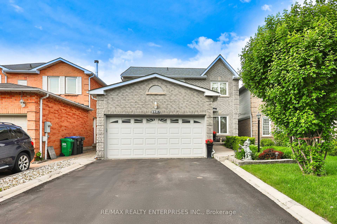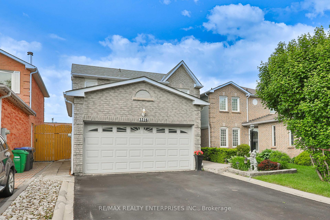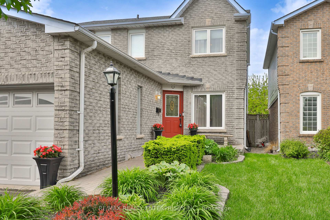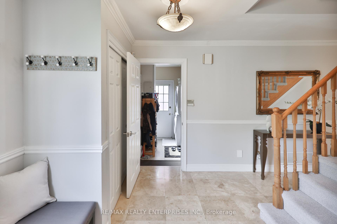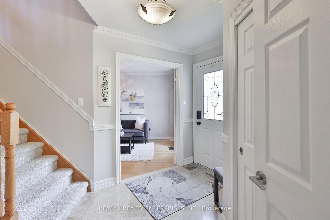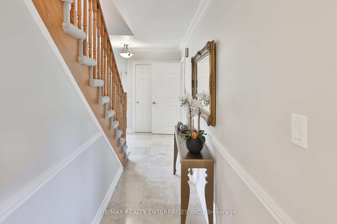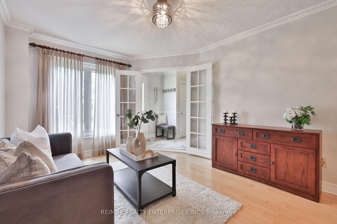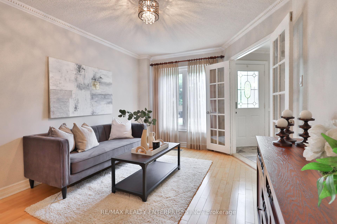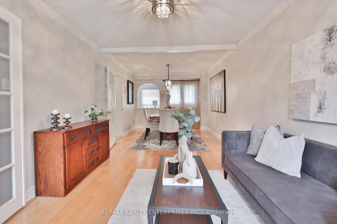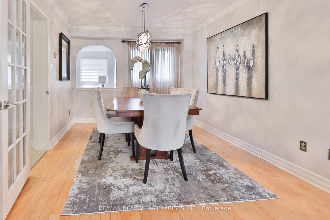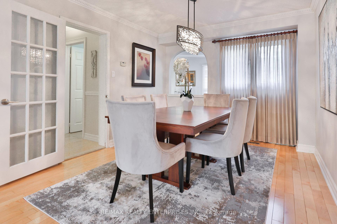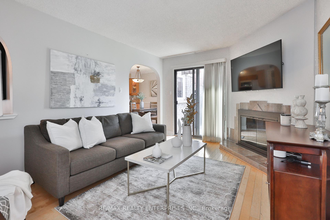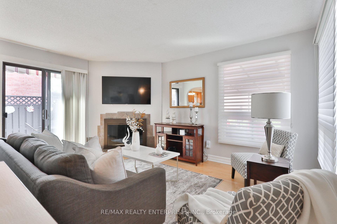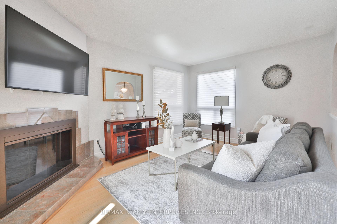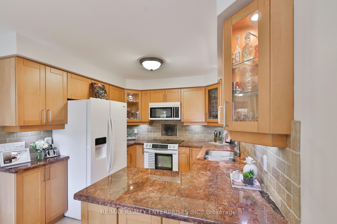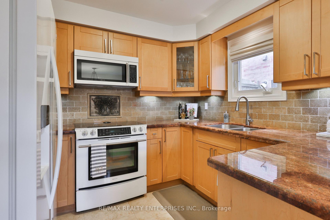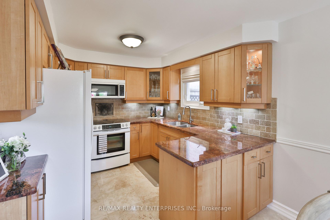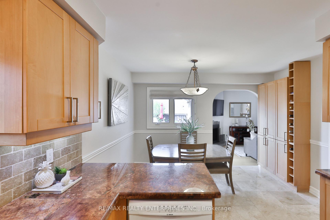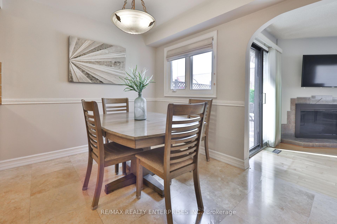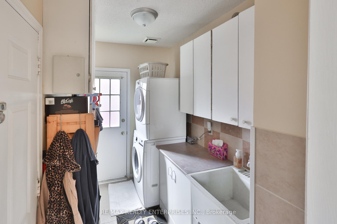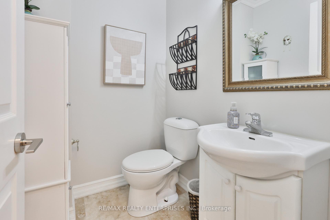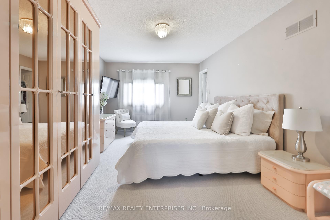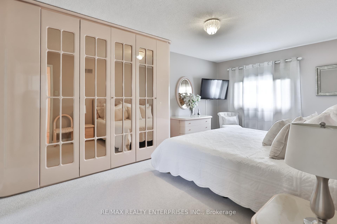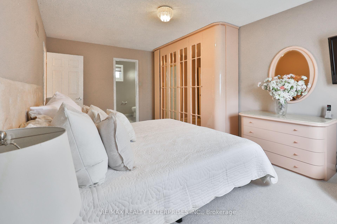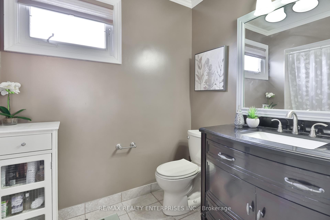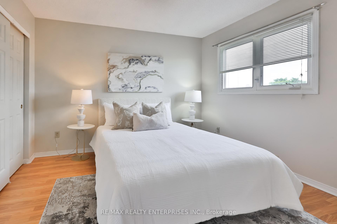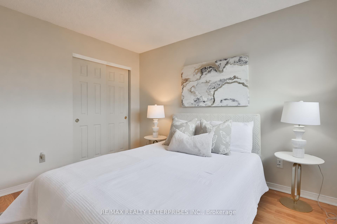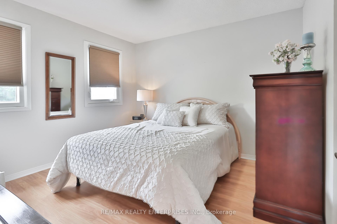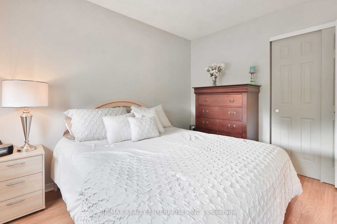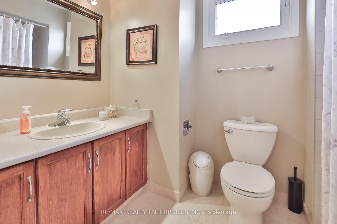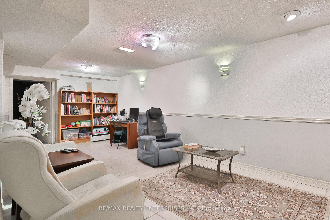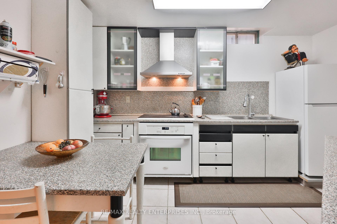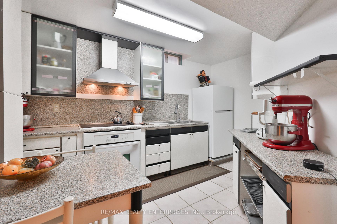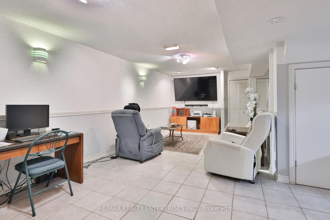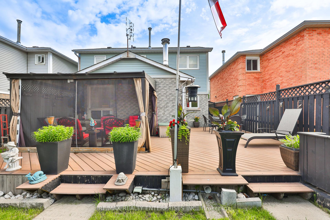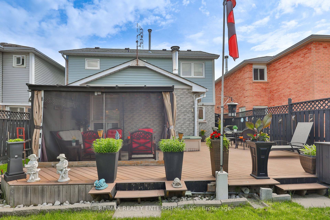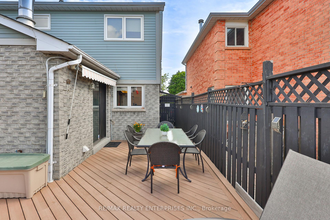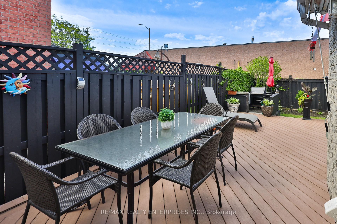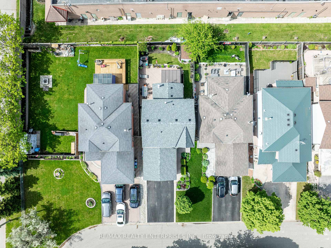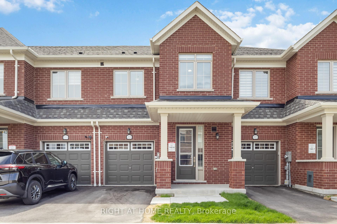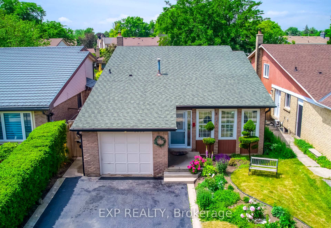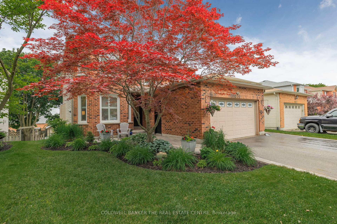3316 Flower Patch Court, Mississauga, ON L5N 6B2 W12233591
- Property type: Residential Freehold
- Offer type: For Sale
- City: Mississauga
- Zip Code: L5N 6B2
- Neighborhood: Flower Patch Court
- Street: Flower Patch
- Bedrooms: 3
- Bathrooms: 4
- Property size: 1500-2000 ft²
- Lot size: 3523.71 ft²
- Garage type: Attached
- Parking: 6
- Heating: Forced Air
- Cooling: Central Air
- Fireplace: 1
- Heat Source: Gas
- Kitchens: 2
- Family Room: 1
- Water: Municipal
- Lot Width: 36.08
- Lot Depth: 110.07
- Construction Materials: Brick
- Parking Spaces: 4
- Sewer: Sewer
- Special Designation: Unknown
- Roof: Asphalt Shingle
- Washrooms Type1Pcs: 2
- Washrooms Type3Pcs: 3
- Washrooms Type1Level: Main
- Washrooms Type2Level: Second
- Washrooms Type3Level: Basement
- WashroomsType1: 1
- WashroomsType2: 2
- WashroomsType3: 1
- Property Subtype: Detached
- Tax Year: 2025
- Pool Features: None
- Basement: Finished
- Tax Legal Description: PCL 18-1, SEC 43M878; LT 18, PL 43M878 ; MISSISSAUGA
- Tax Amount: 5273
Features
- Fireplace
- Garage
- Heat Included
- Please See Attached Features and Inclusions Sheet
- Sewer
Details
Discover The Perfect Blend Of Comfort, Elegance & Functionality At 3316 Flower Patch Court, A Beautifully Updated Detached Home Tucked Away On A Quiet, Family-Friendly Court In Mississaugas Highly Desirable Lisgar Neighbourhood. Sitting On A 36 X 110 Ft Lot, This Meticulously Cared-For Property Offers 3 Bedrooms, 4 Baths & Approx 1,727 Sqft Of Sun-Filled Living Space. Conveniently Located Close To Top-Rated Schools, Parks, Meadowvale Smartcentre, Credit Valley Hospital, Lisgar & Meadowvale GO, W/ Easy Access To Highways 403 & 407. Step Through The Stylish Glass-Inset Front Door Into A Welcoming Foyer, Where Marble Tile Flooring, Crown Moulding, And A Statement Chandelier Set A Tone Of Understated Sophistication. The Thoughtfully Designed Main Floor Offers Bright, Open Living And Dining Areas, Enhanced By Hardwood Flooring, Oversized Windows, And Elegant French Doors Ideal For Both Entertaining And Day-To-Day Living. The Kitchen Blends Functionality And Charm, Featuring Marble Countertops, Maple Cabinetry With Glass Inserts, Full Appliances, And A Spacious Breakfast Area With Built-In Pantry Overlooking The Tranquil Backyard. The Inviting Family Room, Anchored By A Cozy Wood-Burning Fireplace, Seamlessly Extends Outdoors To A Raised Deck And A Beautifully Landscaped, Fully Fenced Yard. Mature Cedar Trees, A Private Gazebo, BBQ Area, And Lush Greenery Create A Peaceful Oasis, Perfect For Summer Gatherings Or Quiet Evenings Under The Stars. Upstairs, Unwind In The Spacious Primary Suite Complete With A Walk-In Closet Featuring Custom Organizers And A Private 4-Piece Ensuite Bath. Two Additional Bedrooms Offer Generous Space For Family Or Guests And Share A Beautifully Updated 4-Piece Bathroom. The Fully Finished Lower Level Provides Incredible Flexibility, Complete With A Second Kitchen, Large Recreation Area, And Full 3-Piece Bath, Ideal For Multi-Generational Living, A Home Office, Or Play Space. Recent Updates Include A New Roof (2025).
- ID: 8353398
- Published: June 19, 2025
- Last Update: June 20, 2025
- Views: 2

