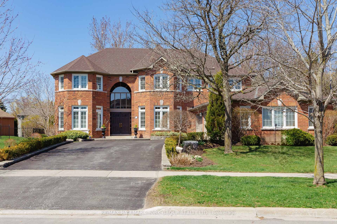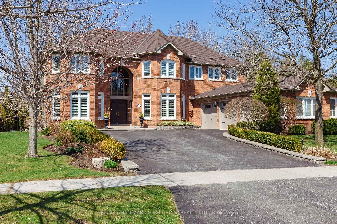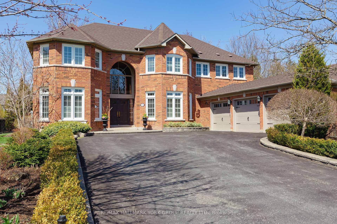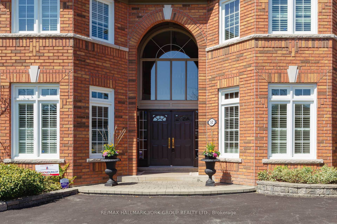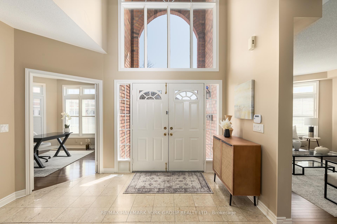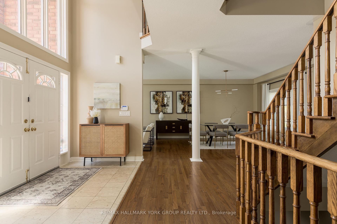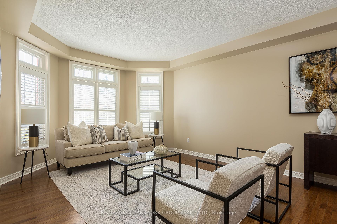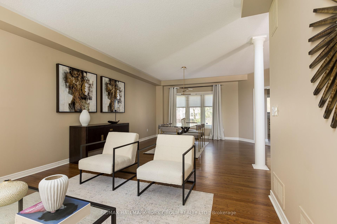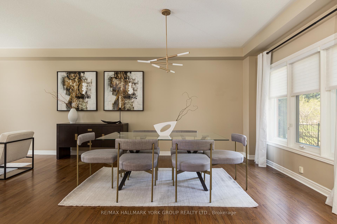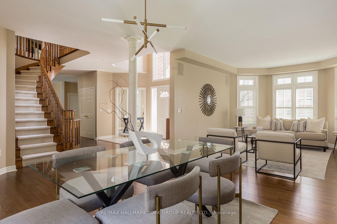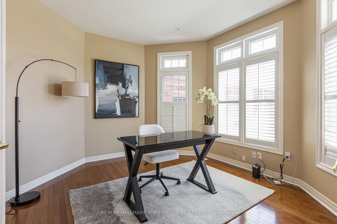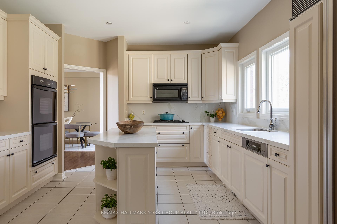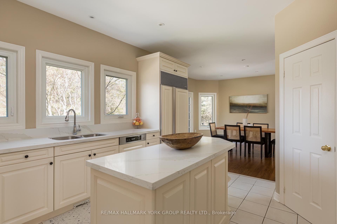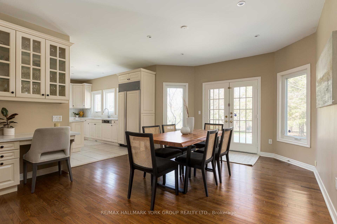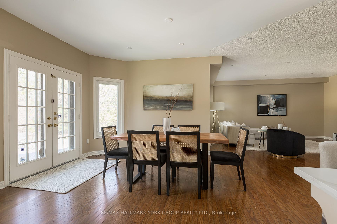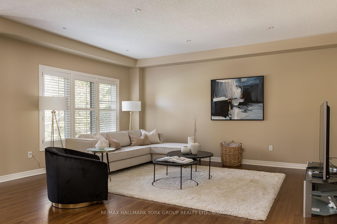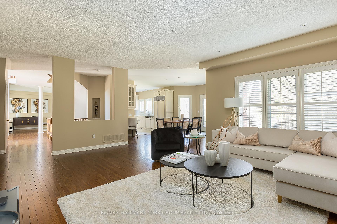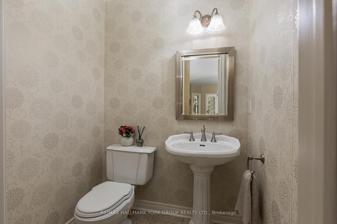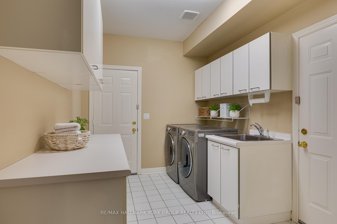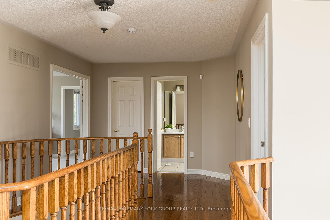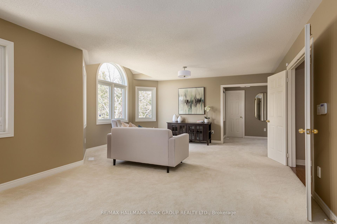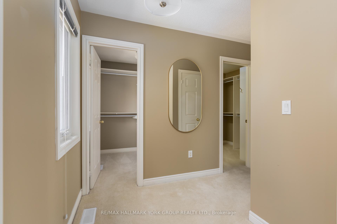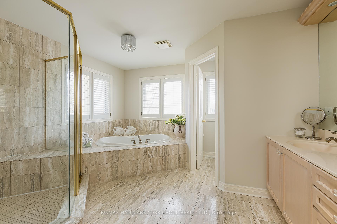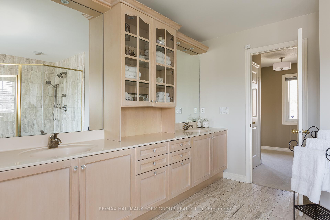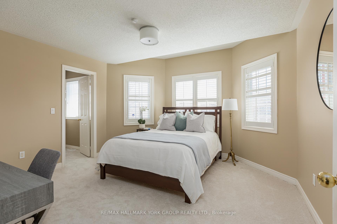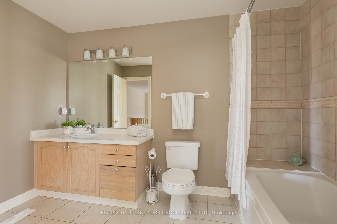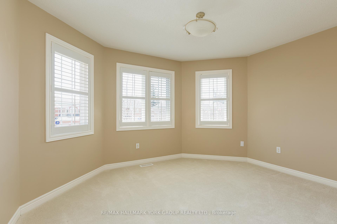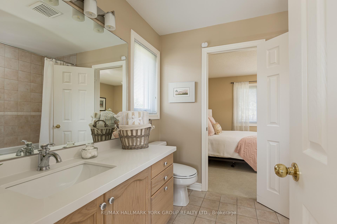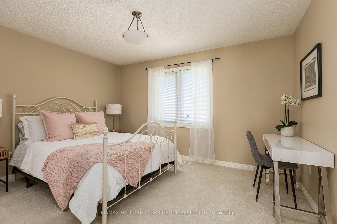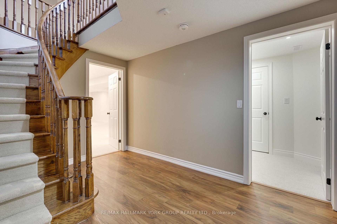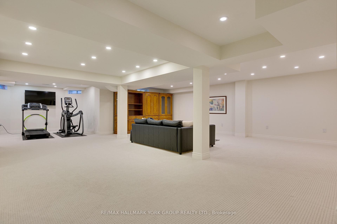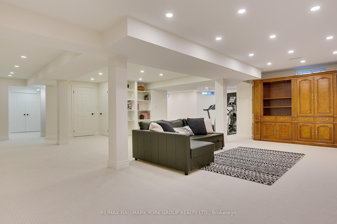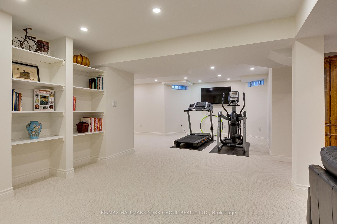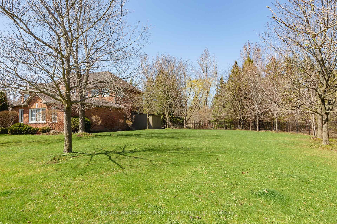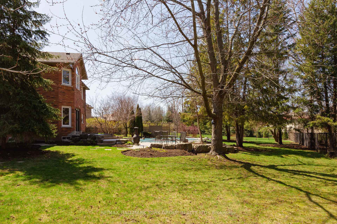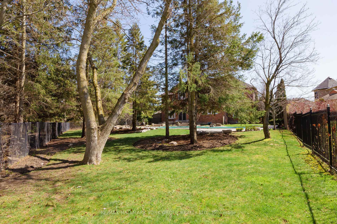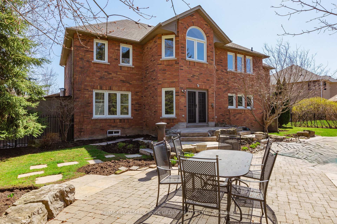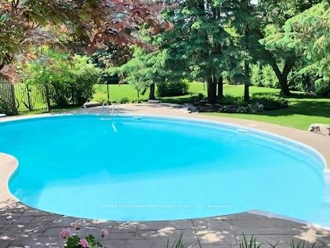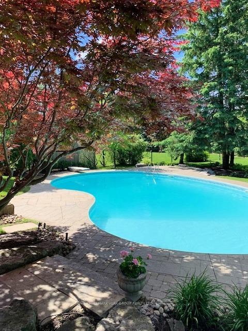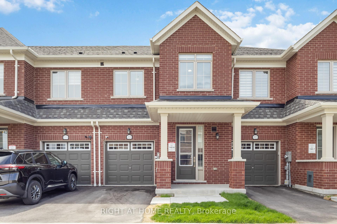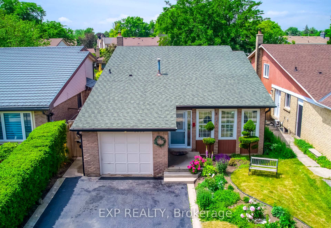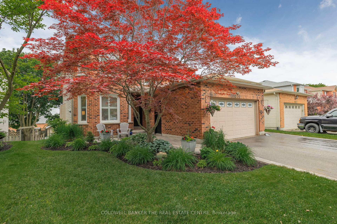52 Forester Crescent, Markham, ON L6C 1V2 N12123308
- Property type: Residential Freehold
- Offer type: For Sale
- City: Markham
- Zip Code: L6C 1V2
- Neighborhood: Forester Crescent
- Street: Forester
- Bedrooms: 4
- Bathrooms: 4
- Property size: 3500-5000 ft²
- Garage type: Attached
- Parking: 8
- Heating: Forced Air
- Cooling: Central Air
- Heat Source: Gas
- Kitchens: 1
- Family Room: 1
- Property Features: Fenced Yard, Golf, Greenbelt/Conservation, Park, Wooded/Treed, Place Of Worship
- Water: Municipal
- Lot Width: 95.32
- Lot Depth: 137.92
- Construction Materials: Brick
- Parking Spaces: 5
- ParkingFeatures: Private Triple
- Lot Irregularities: Lot size irreg West: 206.14 Rear: 172.75
- Sewer: Sewer
- Special Designation: Unknown
- Zoning: Residential
- Roof: Shingles
- Washrooms Type1Pcs: 2
- Washrooms Type3Pcs: 4
- Washrooms Type4Pcs: 4
- Washrooms Type1Level: Ground
- Washrooms Type2Level: Second
- Washrooms Type3Level: Second
- Washrooms Type4Level: Second
- WashroomsType1: 1
- WashroomsType2: 1
- WashroomsType3: 1
- WashroomsType4: 1
- Property Subtype: Detached
- Tax Year: 2024
- Pool Features: Inground
- Basement: Finished
- Tax Legal Description: 65M-2963 Pt Lot 8 Part 11 & 12 65R19409 ROW Over Pt Lt 19 Con 4 as PTS 5, 6 & 7; Easement Instrument # LT 1000384 Buffer Zone
- Tax Amount: 14344.16
Features
- 1 GDO & 2 remotes
- 2 Dacor ovens & gas cooktop
- All Elfs
- all pool euipment including heater & 2 pool covers
- All Window Coverings
- Auatrip
- B/I DW
- B/I Micro
- C/Vac & Attachments
- CentralVacuum
- Fenced Yard
- Garage
- Golf
- Greenbelt/Conservation
- Heat Included
- inground sprinkler
- Park
- Place Of Worship
- Security System Hardware
- Sewer
- Sub-Zero Fridge
- W&D
- Wooded/Treed
Details
Nestled in Cachet Woods, one of Unionville’s most prestigious neighbourhoods, this exceptional residence offers luxury and tranquility with 5,000 sq ft of living space. Meticulously maintained lot w/perennial gardens approx 1/2 acre adjacent to green space. Home epitomizes beauty & comfort with a design that blends modern amenities w/classic elements. Features incl grand 2-storey foyer w/high ceilings & large windows, open kit/fam room, a den for home office, gourmet kit equipped w/custom cabinetry, Sub-Zero fridge, Dacor double wall ovens & cooktop, Miele DW & a generous eating area w/custom desk & French doors to patio. Generous Primary Bdrm w/2 walk-in closets with b/ins and 6-pce ensuite w/glass shower. 3-car garage w/newer garage doors, vinyl windows, inground sprinkler, upgraded security features. Finished bsmt offers add’l living space ideal for home theatre/gym/guest room. Backyard features custom inground pool & a spacious natural & tumbled stone patio, mature trees perfect for outdoor gatherings. Withing close proximity to shopping, banks, schools, restaurants, grocery stores, walking trails/parks & places of worship. Public transit served by Viva & nearby Go. Short drive to Markville Mall & big box stores. Easy access to Hwy 7/404/407.
- ID: 8348321
- Published: June 19, 2025
- Last Update: June 20, 2025
- Views: 2

