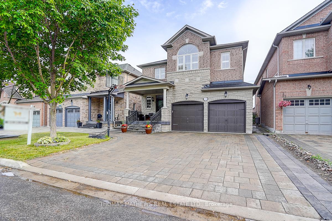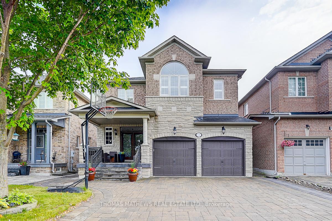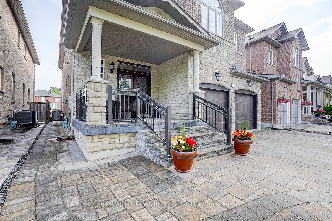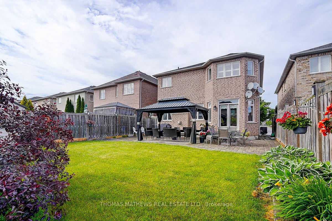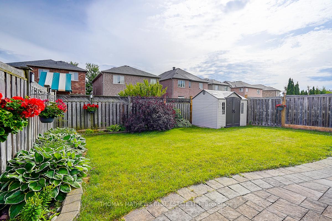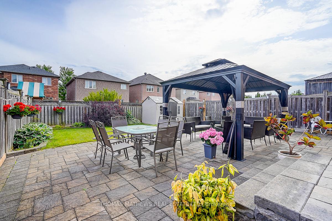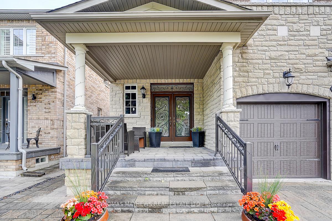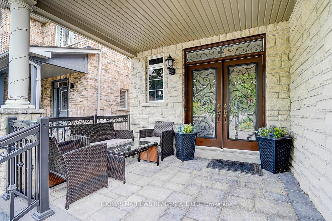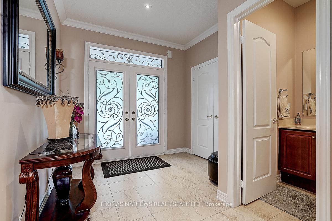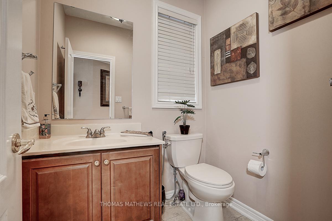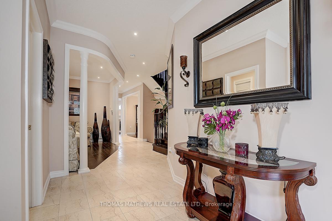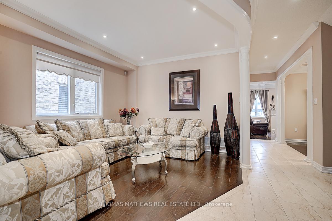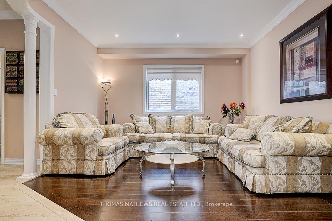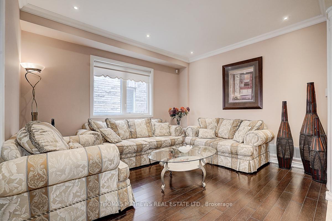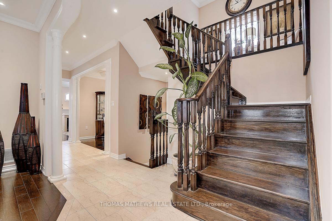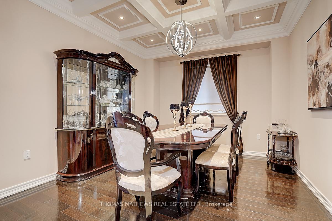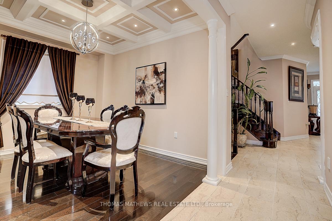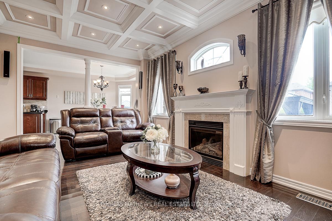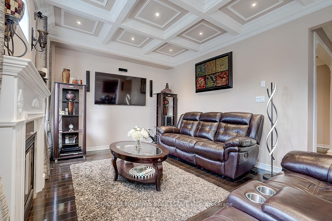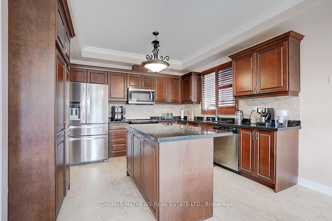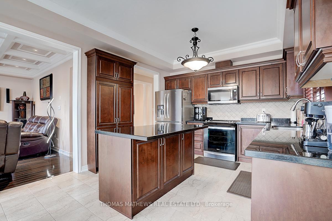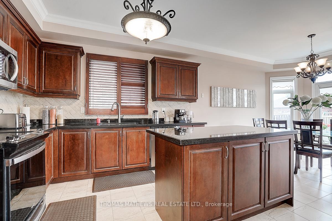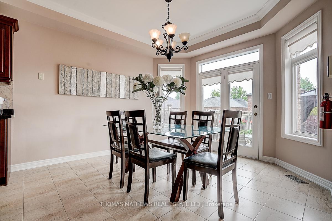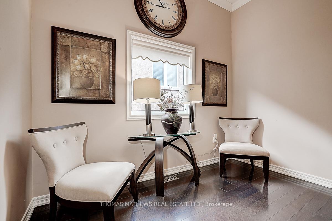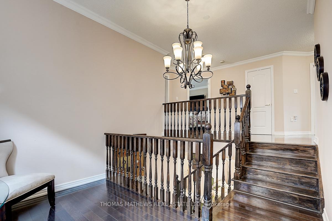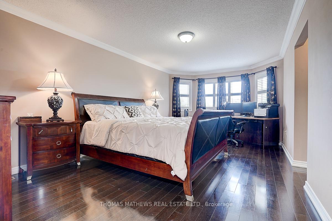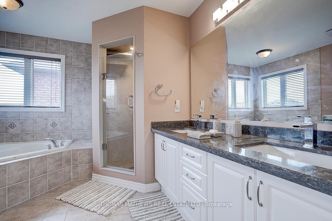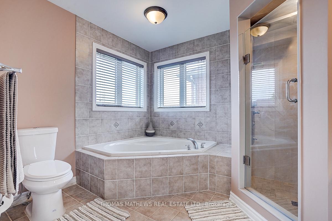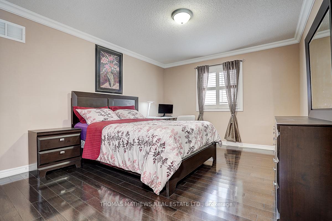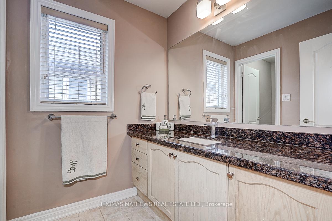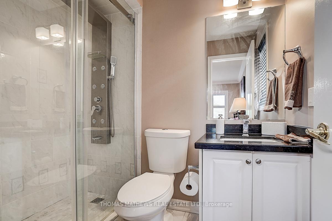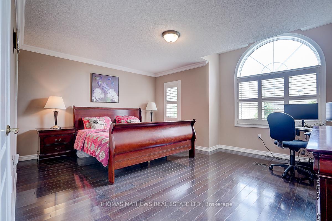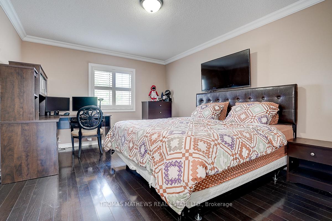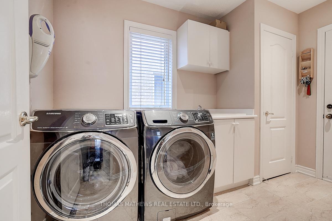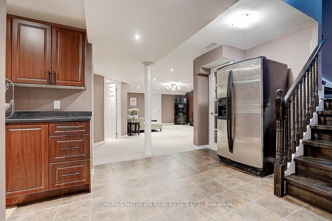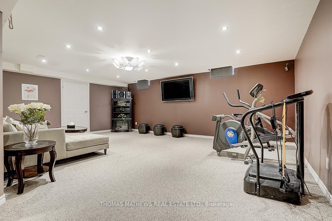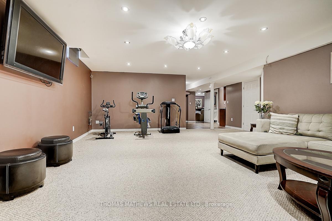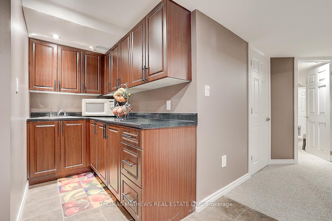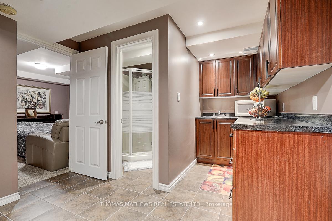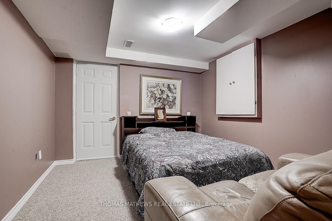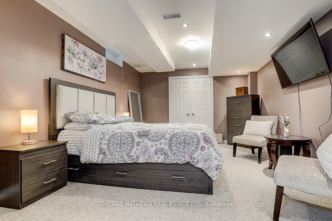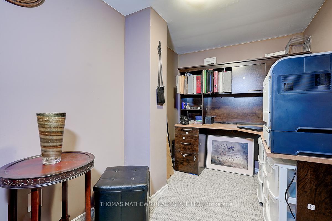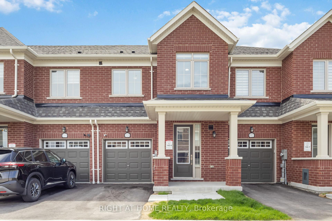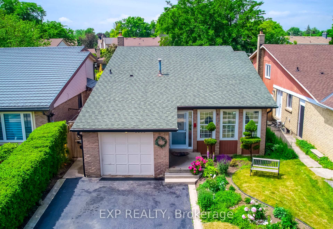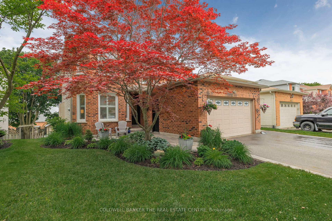70 Reginald Lamb Crescent, Markham, ON L6B 0B5 N12233193
- Property type: Residential Freehold
- Offer type: For Sale
- City: Markham
- Zip Code: L6B 0B5
- Neighborhood: Reginald Lamb Crescent
- Street: Reginald Lamb
- Bedrooms: 6
- Bathrooms: 5
- Property size: 2500-3000 ft²
- Lot size: 4669.96 ft²
- Garage type: Built-In
- Parking: 6
- Heating: Forced Air
- Cooling: Central Air
- Heat Source: Gas
- Kitchens: 1
- Family Room: 1
- Water: Municipal
- Lot Width: 38.06
- Lot Depth: 122.7
- Construction Materials: Brick, Stone
- Parking Spaces: 4
- Sewer: Sewer
- Special Designation: Unknown
- Roof: Asphalt Shingle
- Washrooms Type1Pcs: 2
- Washrooms Type3Pcs: 5
- Washrooms Type4Pcs: 3
- Washrooms Type1Level: Main
- Washrooms Type2Level: Second
- Washrooms Type3Level: Second
- Washrooms Type4Level: Basement
- WashroomsType1: 1
- WashroomsType2: 2
- WashroomsType3: 1
- WashroomsType4: 1
- Property Subtype: Detached
- Tax Year: 2025
- Pool Features: None
- Basement: Finished
- Tax Legal Description: LOT 76, PLAN 65M3853, MARKHAM
- Tax Amount: 6554
Features
- All Existing Electric Light Fixtures
- Central A/C
- Central Vacuum
- CentralVacuum
- Fireplace
- fridge in garage
- Garage
- Garage Door Opener & Remote Control. All Existing Furniture are Separately Negotiable and can Add an Extra Layer of Convenience to your move.
- gas furnace
- Heat Included
- Humidifier
- S/S Stove & B/I Dishwasher in Main Floor Kitchen
- Sewer
- Stainless Steel fridge
- Stainless Steel Fridge in basement
- washer & dryer
- window coverings
Details
**Absolutely Beautiful & Well Maintained** Over 2800 Square Feet Starlane 4 Bedroom Detached Home with Brick & Stone Exterior and 2 Bedroom Finished Basement Nestled on a Quiet Street in Desirable Box Grove Neighbourhood! The Main Floor Features 9ft Ceiling, Gleaming Hardwood Floors, Crown Mouldings, Formal Living & Dining Rooms! Spacious Family Room with Gas Fireplace & Large Windows Offering an Abundance of Natural Light! Waffle Ceiling in Family Room & Dining Room! Laundry Room with Interior Entrance to Double Car Garage! Adjacent to the Family Room is a Spacious Kitchen with Granite Counter Tops, Stainless Steel Appliances, Pantry and a Large Breakfast Area with Walk-Out to Fully Fenced Backyard Oasis with Outdoor Gazebo and Low Maintenance Patio Area! The Second Floor has Hardwood Floors throughout All Bedrooms, Crown Mouldings & California Shutters! Primary Bedroom Features Walk-In Closet & 5 Piece Ensuite! Third Bedroom has a 3 Piece Ensuite & Walk-In Closet! The Finished Basement comes with a Large Recreation Room, 2 Bedrooms, Office Room and a Kitchenette! Close to Public Schools, Parks, Shopping Centre and minutes to Markham-Stouffville Hospital & Hwy 407!
- ID: 8344350
- Published: June 19, 2025
- Last Update: June 20, 2025
- Views: 2

