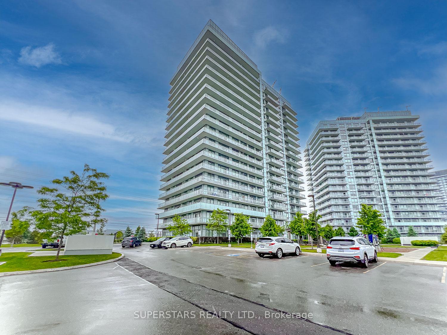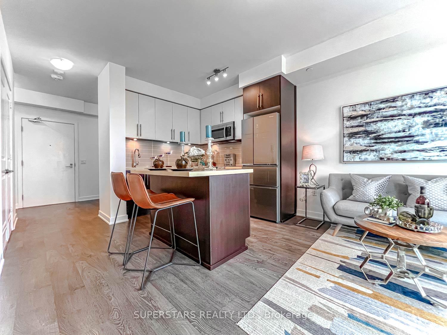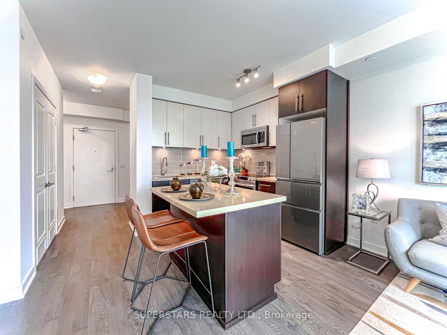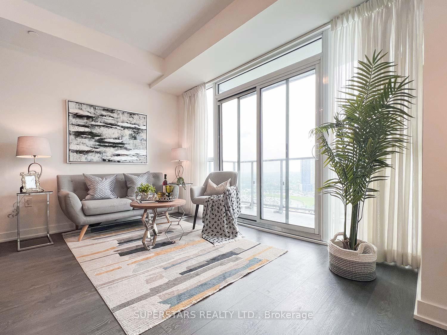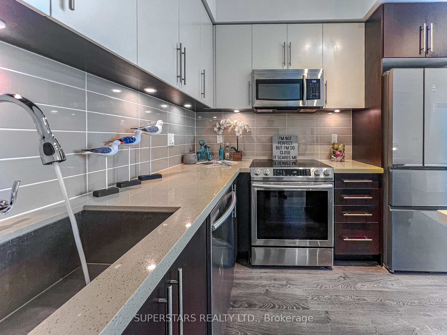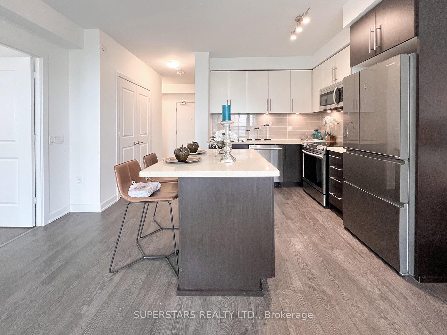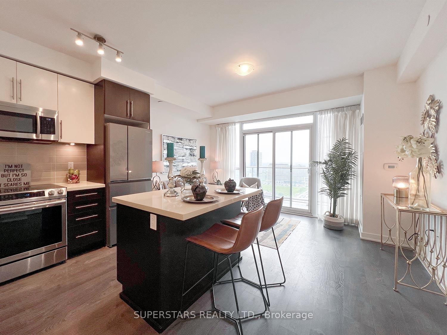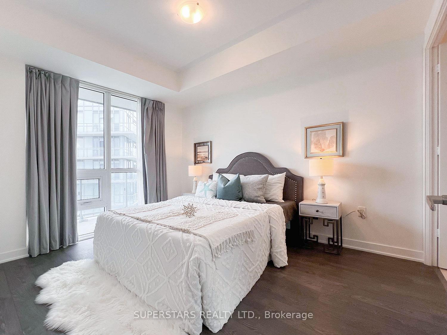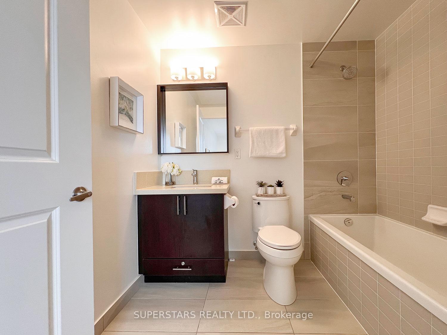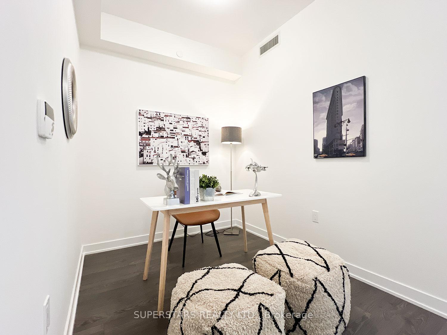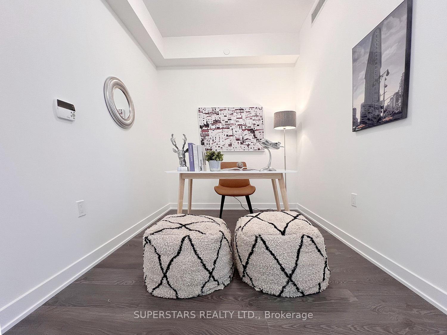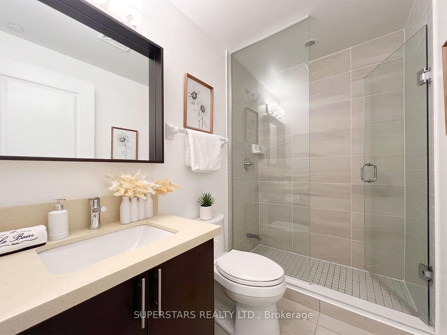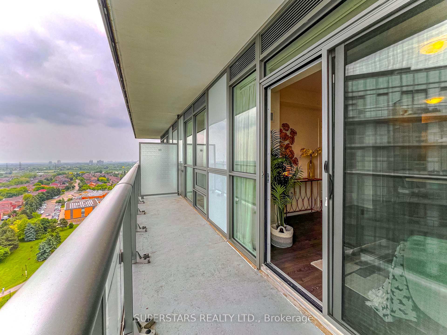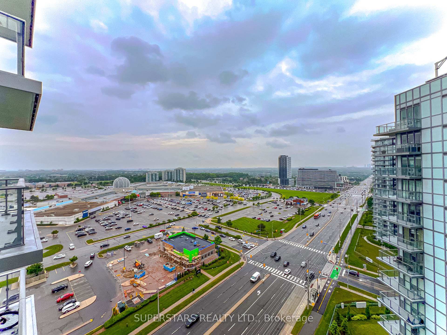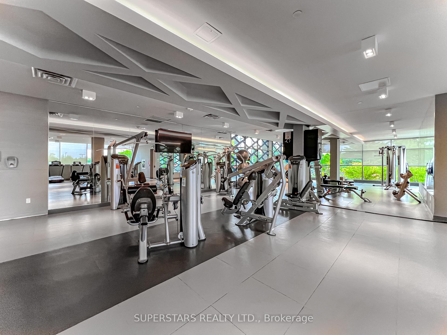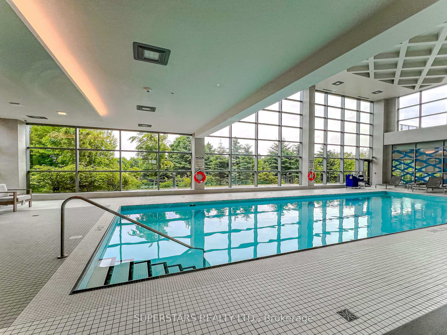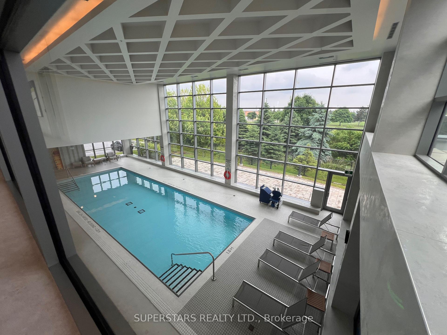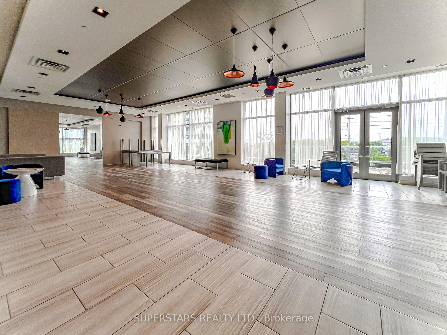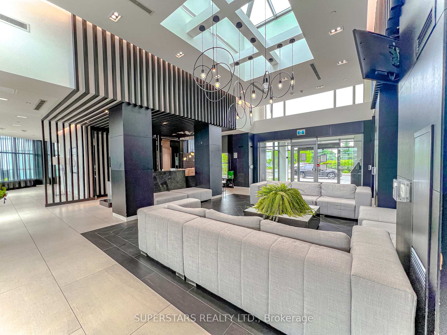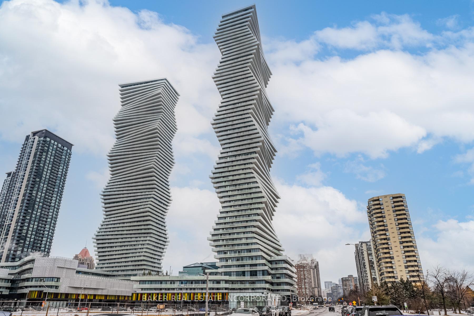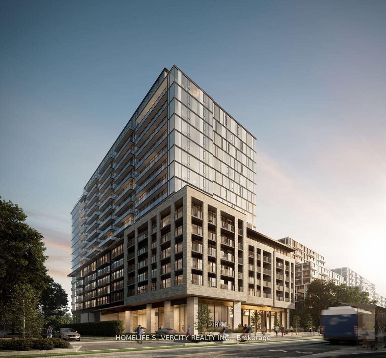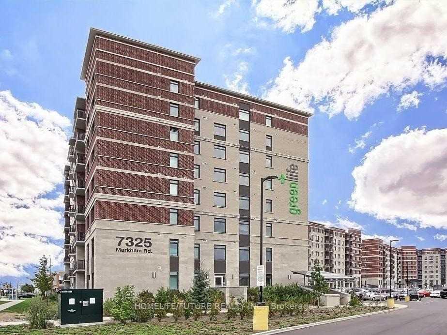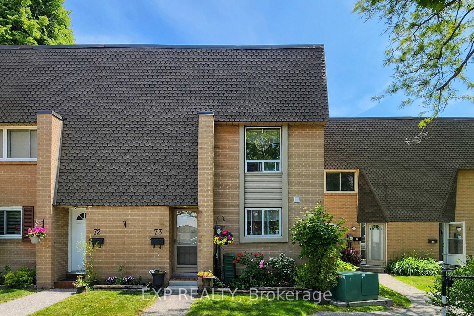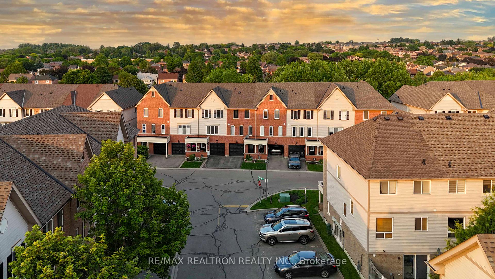#1703 – 4677 Glen Erin Drive, Mississauga, ON L5M 2E3 W12203053
- Property type: Residential Condo & Other
- Offer type: For Sale
- City: Mississauga
- Zip Code: L5M 2E3
- Neighborhood: Glen Erin Drive
- Street: Glen Erin
- Bedrooms: 2
- Bathrooms: 2
- Property size: 600-699 ft²
- Garage type: Underground
- Parking: 1
- Heating: Forced Air
- Cooling: Central Air
- Heat Source: Ground Source
- Kitchens: 1
- Construction Materials: Concrete
- Special Designation: Unknown
- Washrooms Type1Pcs: 4
- Washrooms Type1Level: Flat
- Washrooms Type2Level: Flat
- WashroomsType1: 1
- WashroomsType2: 1
- Property Subtype: Condo Apartment
- Tax Year: 2025
- Laundry Features: Ensuite
- Basement: None
- Tax Amount: 3101.59
Features
- Dishwasher
- Dryer
- Existing Light Fixtures
- Existing Window Coverings.
- Fridge
- Garage
- Heat Included
- Microwave Over Range
- Stove
- Washer
Details
Welcome To This Stylish And Spacious 1 Bedroom + Den, 2 Bathroom Unit In The Heart Of Central Erin Mills, One Of Mississauga’s Most Vibrant And Desirable Communities. This Bright And Functional Layout Features Floor-to-ceiling Windows That Flood The Space With Natural Light And Offer Stunning Views. The Modern Kitchen Is Designed To Impress With Quartz Countertop, Stainless Steel Appliances, A Centre Island, And A Sleek Backsplash. The Large Primary Bedroom Includes A Double Closet And 4Pc Ensuite Bathroom. The Spacious Den Offers Flexibility For A Home Office Or Guest Space. Enjoy Life At Its Best With Access To A 17,000 Sq Ft Amenity Centre, Featuring An Indoor Pool, Fitness Club, Saunas, A Rooftop Terrace With BBQ, Party Room. Prime Location Just Steps To Erin Mills Town Centre, Restaurants, Credit Valley Hospital, Top-rated Schools, Parks, And Public Transit. Plus, Quick Access To Highways 403, 401 And 407.
- ID: 8280851
- Published: June 19, 2025
- Last Update: June 19, 2025
- Views: 2

