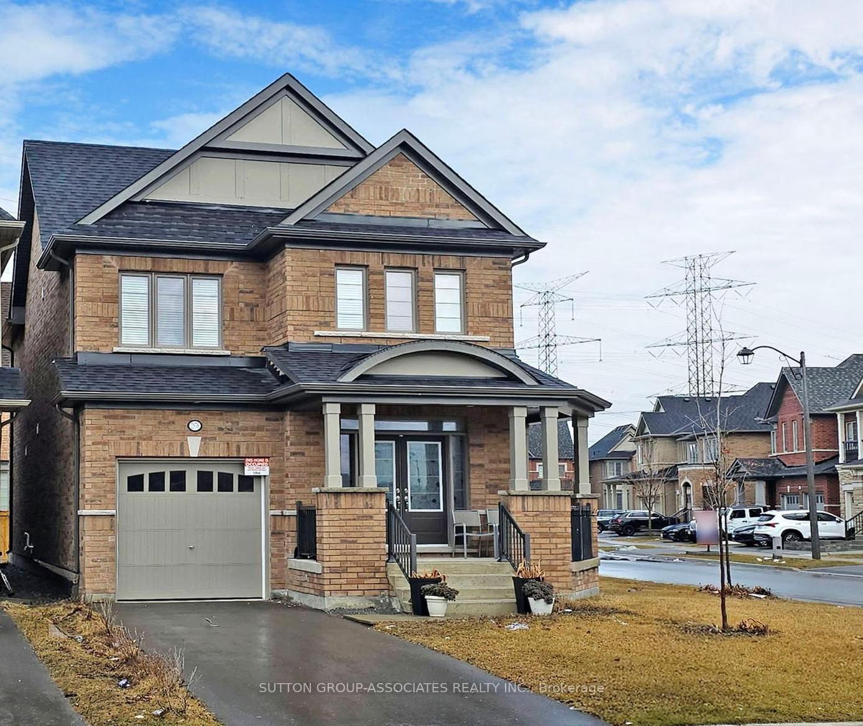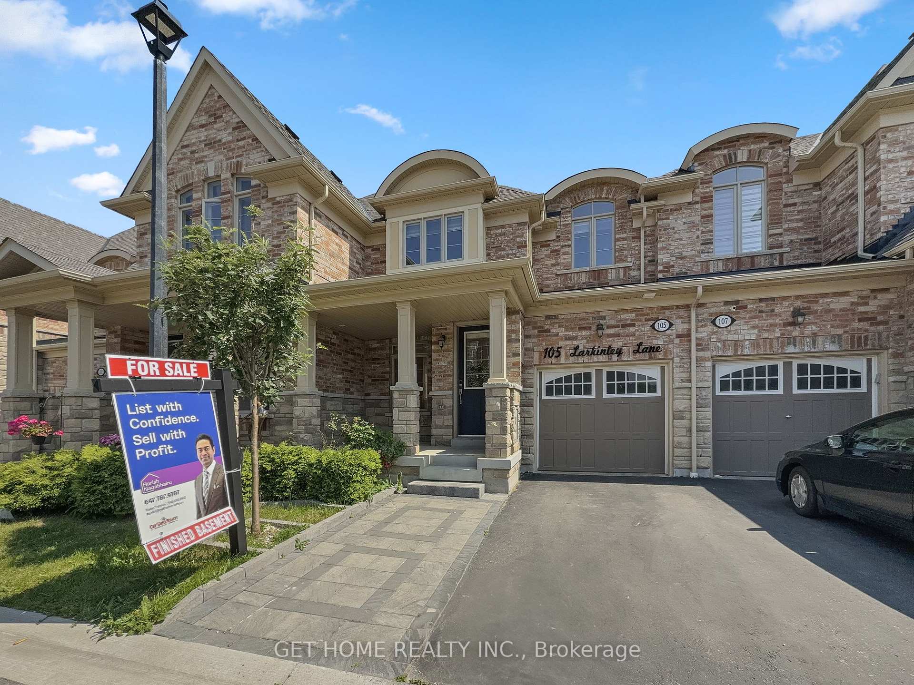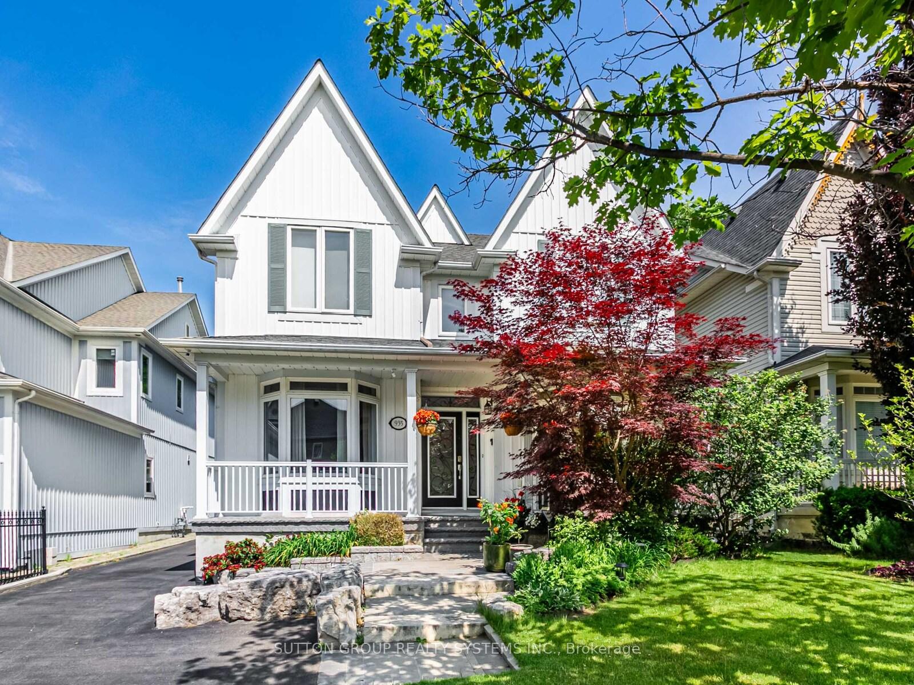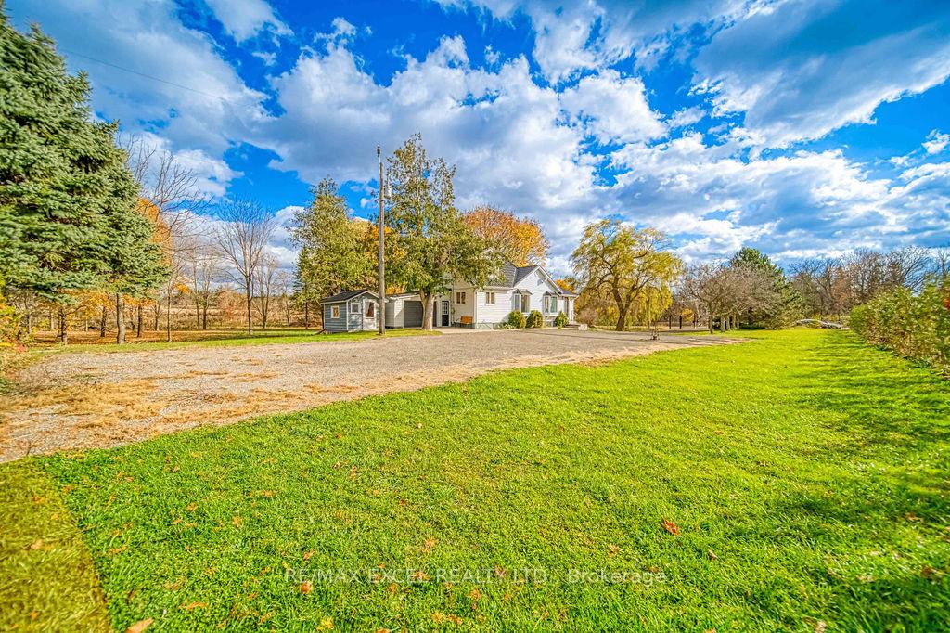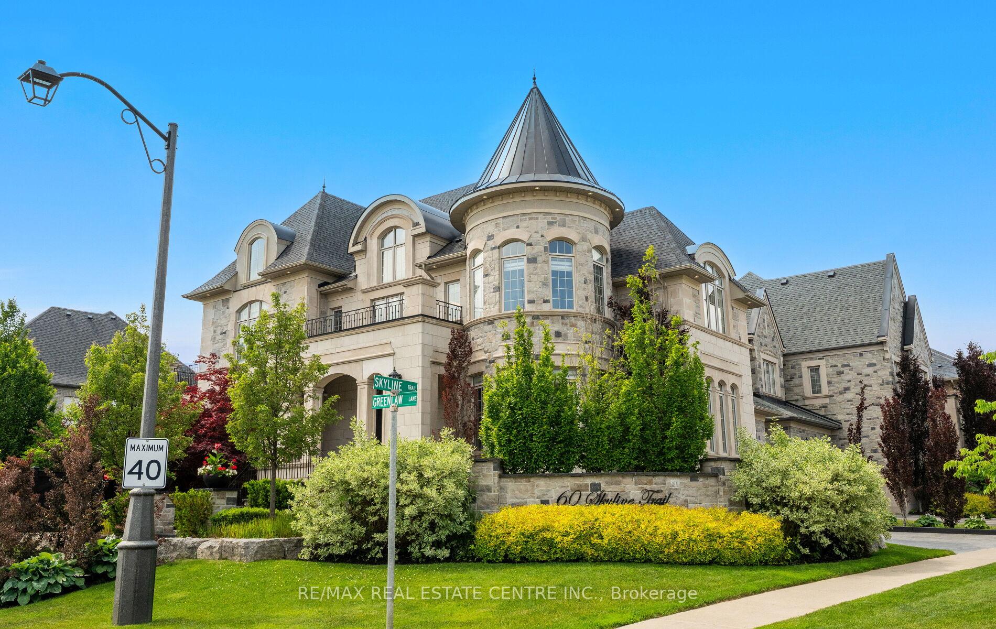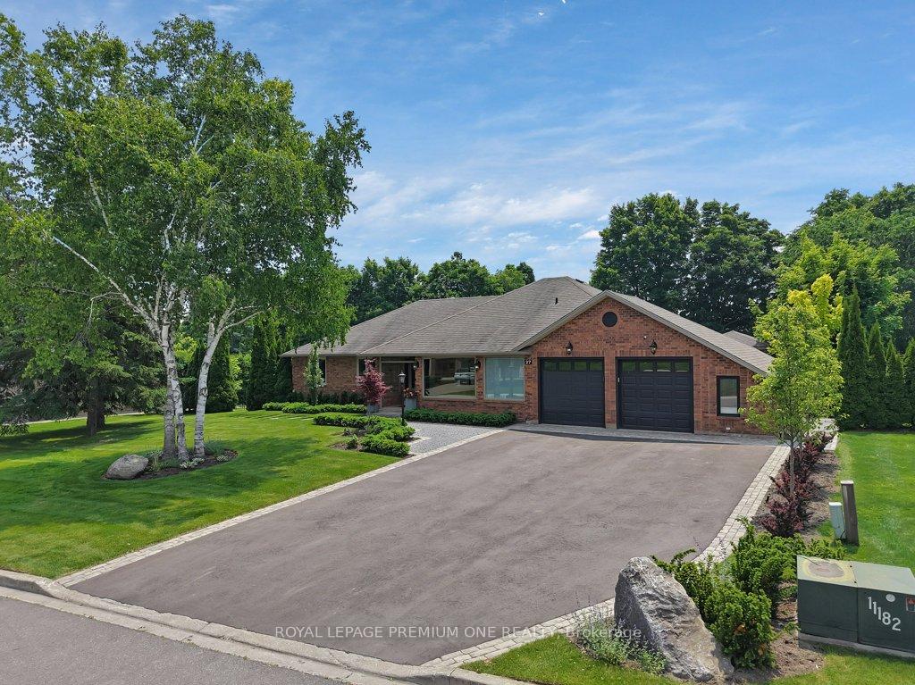16 Pomarine Way, Brampton, ON L6X 0E4 W12231009
- Property type: Residential Freehold
- Offer type: For Sale
- City: Brampton
- Zip Code: L6X 0E4
- Neighborhood: Pomarine Way
- Street: Pomarine
- Bedrooms: 4
- Bathrooms: 4
- Property size: 2000-2500 ft²
- Garage type: Attached
- Parking: 2
- Heating: Forced Air
- Cooling: Central Air
- Heat Source: Gas
- Kitchens: 1
- Family Room: 1
- Exterior Features: Porch
- Property Features: Park, Public Transit, School
- Water: Municipal
- Lot Width: 41.8
- Lot Depth: 75.2
- Construction Materials: Stone, Brick
- Parking Spaces: 1
- ParkingFeatures: Available
- Sewer: Sewer
- Parcel Of TiedLand: Yes
- Special Designation: Unknown
- Roof: Asphalt Shingle
- Washrooms Type1Pcs: 4
- Washrooms Type3Pcs: 2
- Washrooms Type1Level: Third
- Washrooms Type2Level: Second
- Washrooms Type3Level: Ground
- WashroomsType1: 2
- WashroomsType2: 1
- WashroomsType3: 1
- Property Subtype: Att/Row/Townhouse
- Tax Year: 2024
- Pool Features: None
- Security Features: Smoke Detector
- Basement: Separate Entrance
- Tax Legal Description: PART BLOCK 1 PLAN 43M-2073 BEING PART 10 ON PLAN 43R-39404 TOGETHER WITH AN UNDIVIDED COMMON INTEREST IN PEEL COMMON ELEMENTS CONDOMINIUM CORPORATION NO. 1079 SUBJECT TO AN EASEMENT AS IN PR3577691 SUBJECT TO AN EASEMENT IN GROSS AS IN PR3577689 SUBJECT TO AN EASEMENT IN GROSS AS IN PR3577690 SUBJECT TO AN EASEMENT IN GROSS AS IN PR3628829 SUBJECT TO EASEMENTS AS SET OUT IN SCHEDULE A AS IN PR3670355 CITY OF BRAMPTON
- Tax Amount: 6099.27
Features
- All Appliances
- Blinds
- Cable TV Included
- Garage
- Heat Included
- Park
- Public Transit
- School
- Sewer
Details
This Spacious Bright, & Cheery well-kept freehold Town-Home offers over 2300 Sq. Ft. Finished Living Space. Built in 2020 on a Premium Corner Lot that is Partially Fenced. This End Unit Town-Home is Just Like a Semi-Detached Home. Full of Natural Light All Day. Backing onto a Pond & Walking Trail. Separate Entrance to Basement. Lots of Natural Light from the Above Ground Windows. Main Floor offers a Large Foyer, Den or Office with walk-out to a Small Deck. Laundry Room, 2 Pc. Bathroom. Second Floor has Amazing Living & Dining Room Set-up, Bright & Spacious Kitchen with Center Island, Large Eat-In Breakfast Area and a Walk-out to a Balcony for Pond & Trail Views. The Third Floor has Primary Bedroom with 4Pc. Ensuite Bathroom, Walk-in Closet Plus Walk-out to Balcony with Pond & Trail View. There are 2 More good-sized bedrooms and a Full 4-piece. Bathroom. Common Interest Fee of $108 P/M Covers Complex Snow Removal & Lawn Maintenance. Excellent Location For: Schools, Parks, Shopping, Public Transit, Mount Pleasant Go Station. Well Maintained, Neat & Clean, Ready To Move-in Condition, Bright & Cheery Spacious Home. Come and View This Lovely Home.
- ID: 8263152
- Published: June 19, 2025
- Last Update: June 19, 2025
- Views: 2



