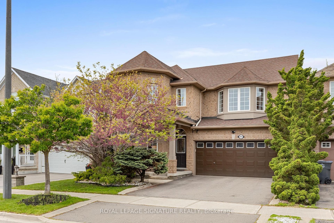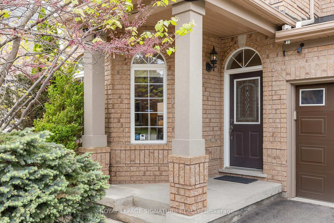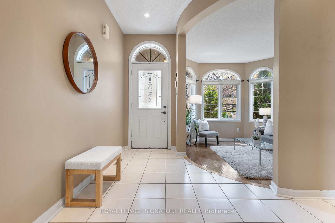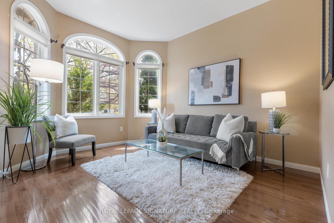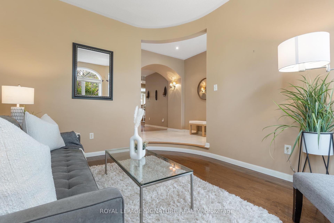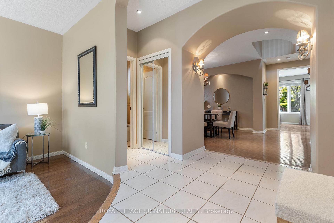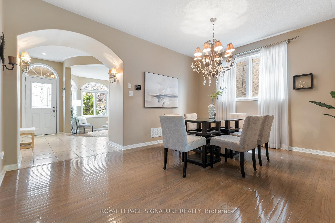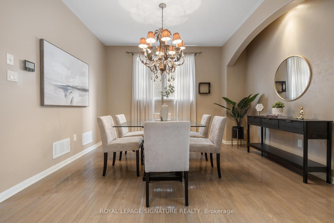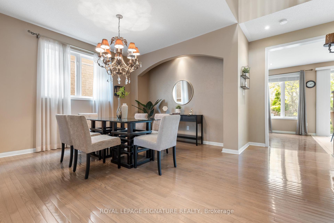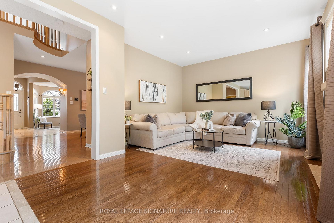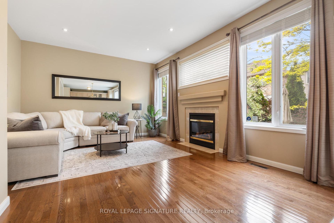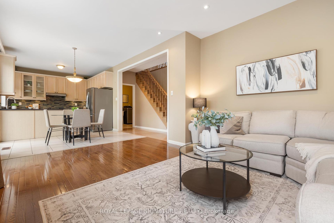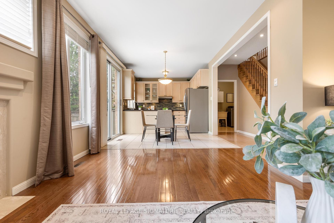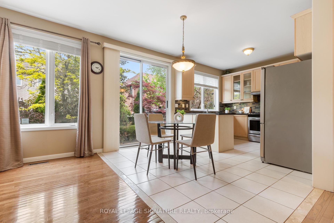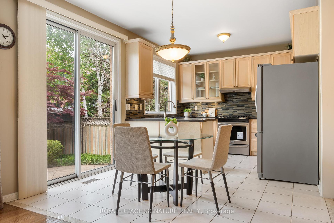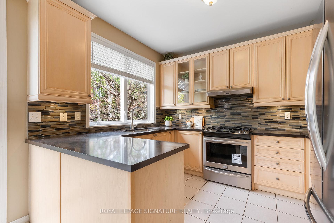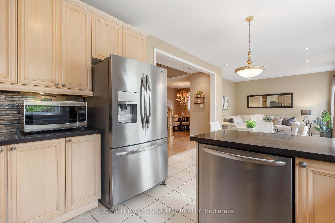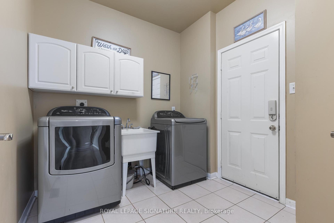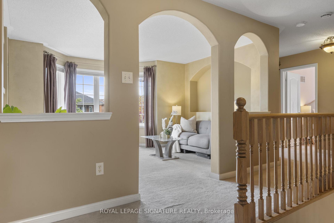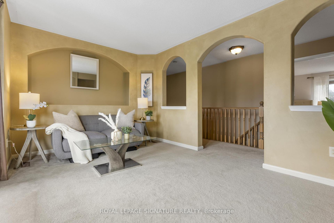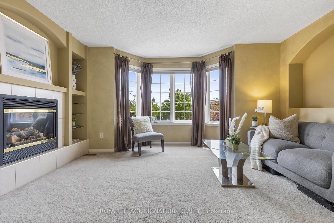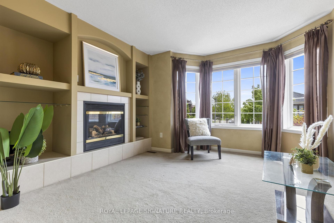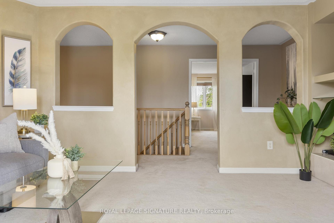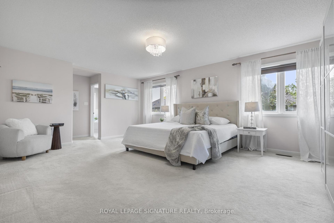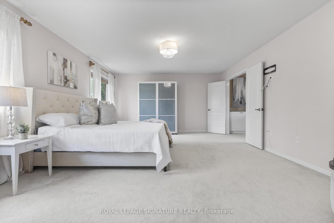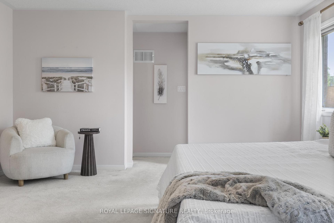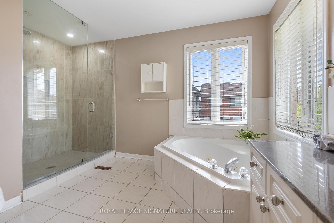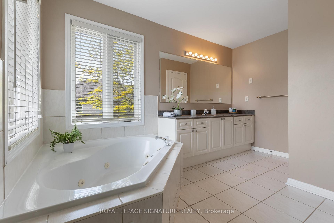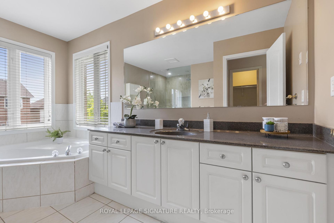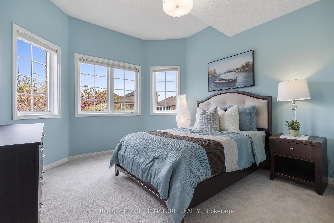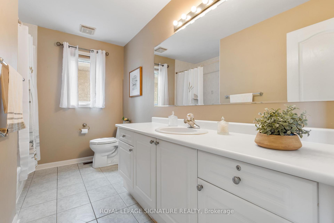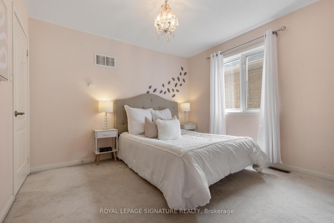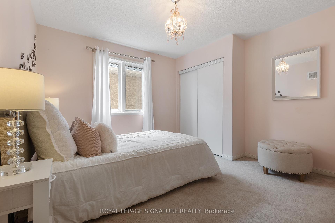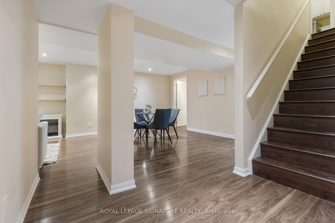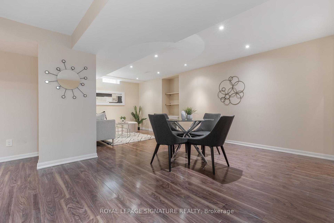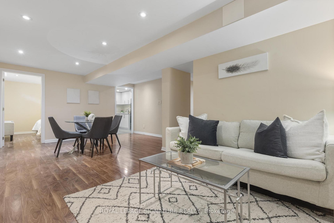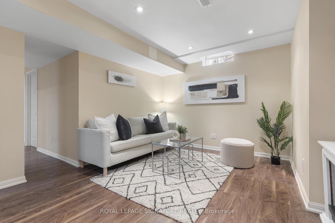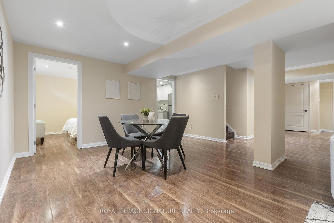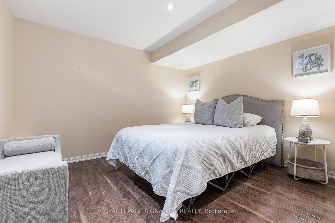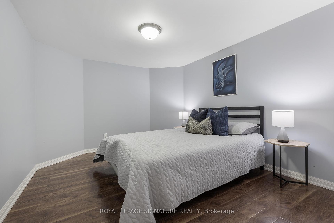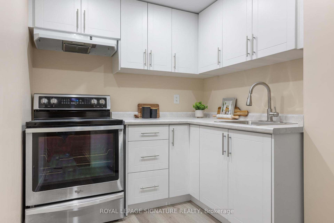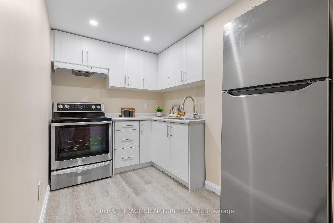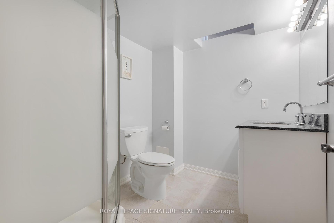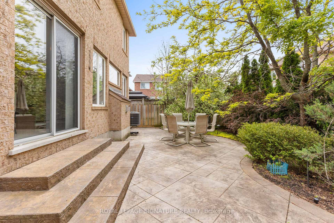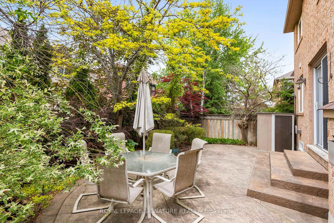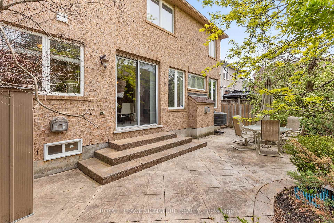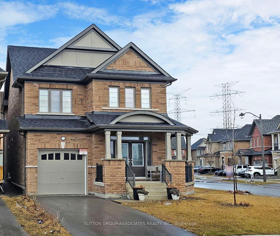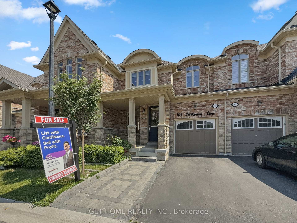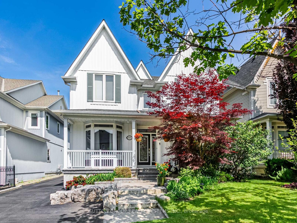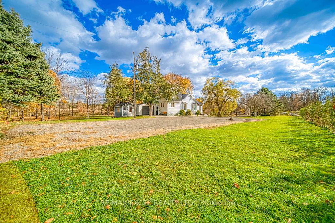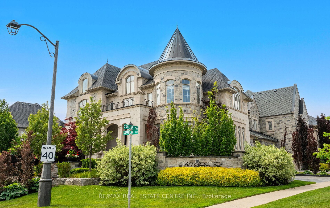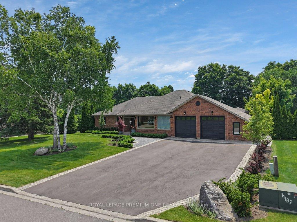3807 Deepwood Heights, Mississauga, ON L5M 6M6 W12182913
- Property type: Residential Freehold
- Offer type: For Sale
- City: Mississauga
- Zip Code: L5M 6M6
- Neighborhood: Deepwood Heights
- Street: Deepwood
- Bedrooms: 6
- Bathrooms: 4
- Property size: 2500-3000 ft²
- Lot size: 3498.15 ft²
- Garage type: Attached
- Parking: 5
- Heating: Forced Air
- Cooling: Central Air
- Fireplace: 2
- Heat Source: Gas
- Kitchens: 2
- Family Room: 1
- Exterior Features: Lawn Sprinkler System, Paved Yard, Landscaped
- Property Features: Public Transit, Place Of Worship, Rec./Commun.Centre, Library, School Bus Route, Fenced Yard
- Water: Municipal
- Lot Width: 41.01
- Lot Depth: 85.3
- Construction Materials: Brick
- Parking Spaces: 2
- Sewer: Sewer
- Special Designation: Unknown
- Roof: Asphalt Shingle
- Washrooms Type1Pcs: 2
- Washrooms Type3Pcs: 5
- Washrooms Type4Pcs: 3
- Washrooms Type1Level: Main
- Washrooms Type2Level: Upper
- Washrooms Type3Level: Upper
- Washrooms Type4Level: Basement
- WashroomsType1: 1
- WashroomsType2: 1
- WashroomsType3: 1
- WashroomsType4: 1
- Property Subtype: Detached
- Tax Year: 2024
- Pool Features: None
- Security Features: Security System, Alarm System, Smoke Detector
- Fireplace Features: Family Room, Natural Gas
- Basement: Separate Entrance, Finished
- Accessibility Features: Accessible Public Transit Nearby, Open Floor Plan, Parking
- Tax Legal Description: LOT 444, PLAN 43M1357; MISSISSAUGA ; S/T A RIGHT TO ENTER IN FAVOUR OF BRITANNIA SOUTH HOLDINGS INC., UNTIL THE LATER OF FIVE (5) YEARS FROM 2000 02 01, OR UNTIL PLAN 43M1357 HAS BEEN ASSUMED BY THE CORPORATION OF THE CITY OF MISSISSAUGA, AS IN LT2042107
- Tax Amount: 7223
Features
- All Electrical Light Fixtures.
- All Window Coverings
- basement fridge and stove
- CCTV Security system
- Central Vac and all equipment
- CentralVacuum
- Dishwasher
- Fenced Yard
- Fireplace
- Fridge
- Garage
- Garage Door Opener with Remotes
- Garden Shed
- gas stove
- Heat Included
- In Ground sprinkler system in backyard.
- Library
- Microwave)
- Place Of Worship
- Public Transit
- Range Hood
- Rec./Commun.Centre
- School Bus Route
- Sewer
- Washer And Dryer
Details
This beautifully maintained home blends warmth and functionality with a cozy, zen-like ambiance. The main floor boasts 9ft ceilings, gleaming hardwood floors, a sunken living room, separate dining, and a spacious family room with a gas fireplace and large windows offering an abundance of natural light. Adjacent to the family room is a stylish kitchen featuring quartz countertops, stainless steel appliances, and under-cabinet lighting, providing ample storage and workspace.Upstairs, the original 4-bedroom layout has been thoughtfully customized to feature an open-concept office/2nd-floor family room in place of the 4th bedroom offering versatility for work, study, or additional living space. The generous primary suite showcases an updated 5-piece ensuite with a jetted soaker tub, while a second 4-piece bathroom serves the additional bedrooms.The professionally finished basement with a separate entrance through the garage has been newly renovated to include 2 bedrooms and a fully equipped kitchen, ideal for an in-law suite or potential rental income. This lower-level space also features a modern 3-piece bathroom and a large recreation room that offers flexibility to accommodate a spacious living and dining area, along with ample storage.Situated in a highly sought-after neighbourhood close to top-rated schools, parks, shopping, and transit this home is an exceptional choice for families and professionals alike!
- ID: 8262964
- Published: June 19, 2025
- Last Update: June 19, 2025
- Views: 2

