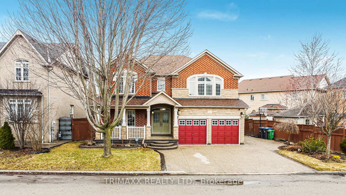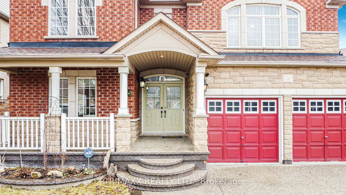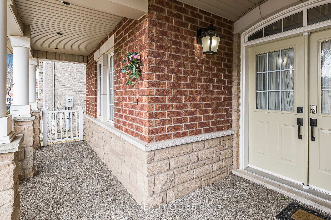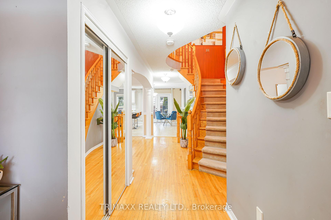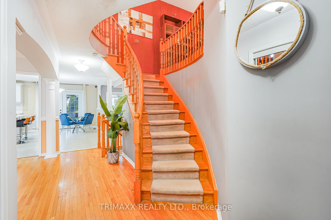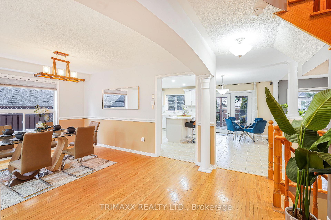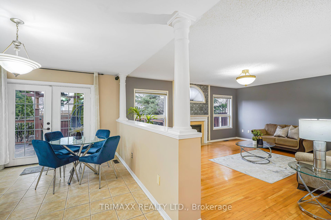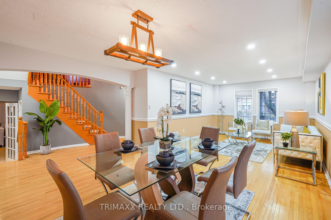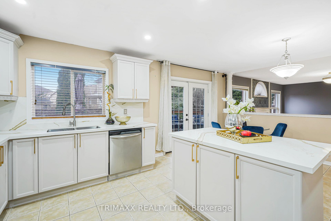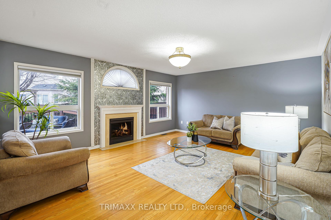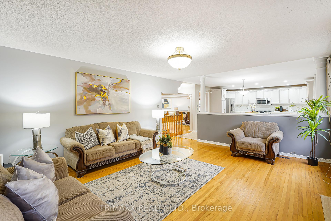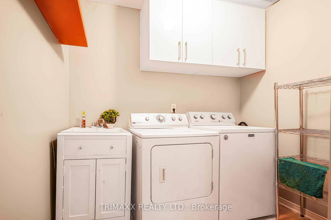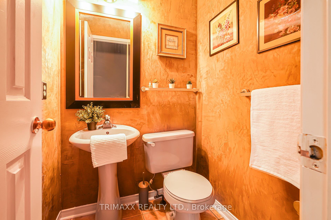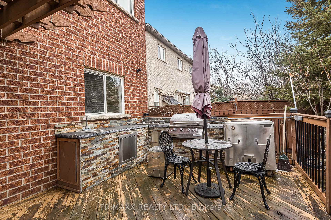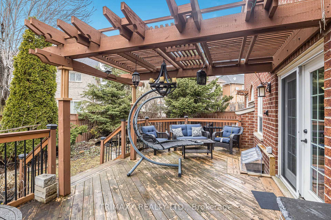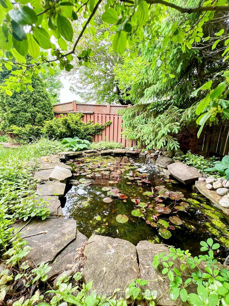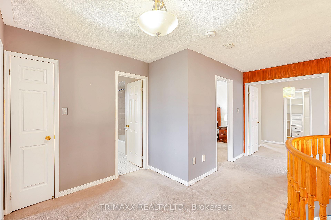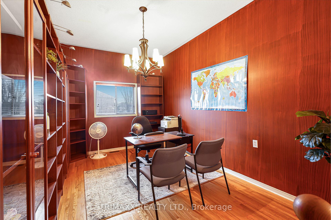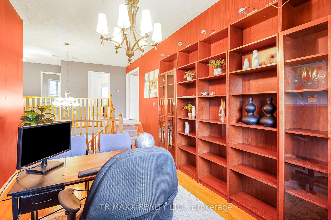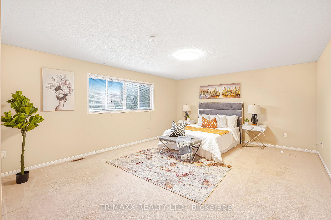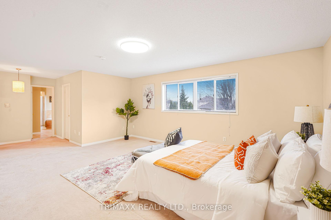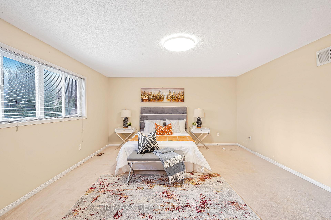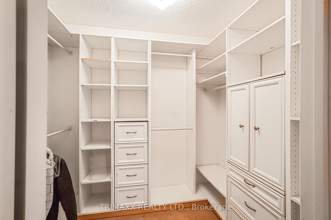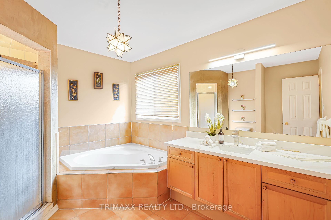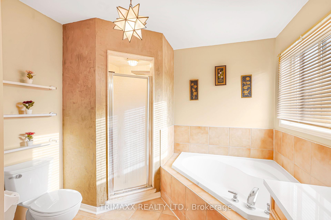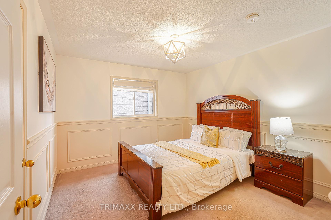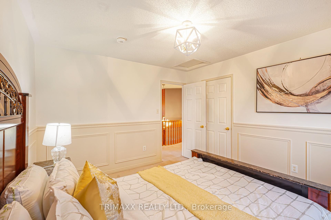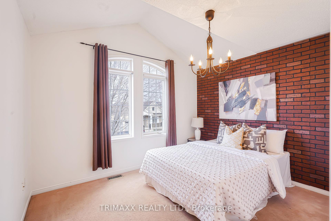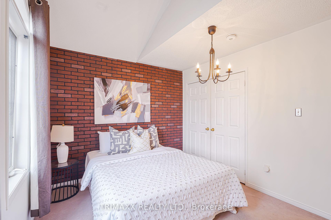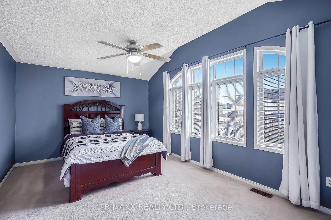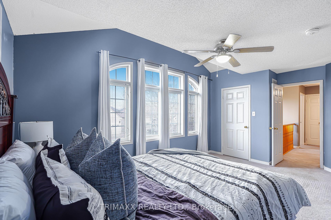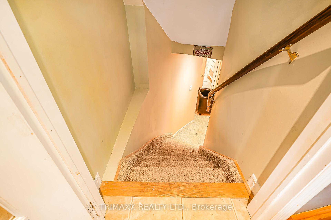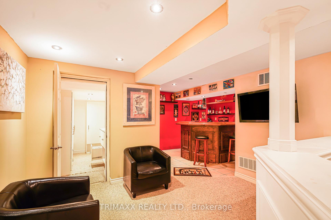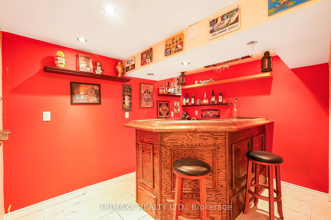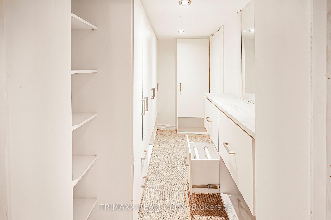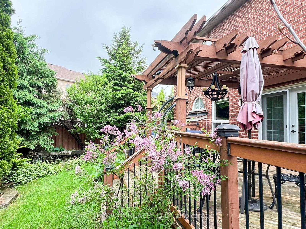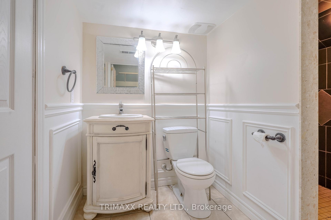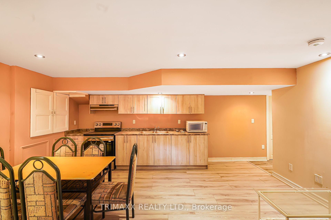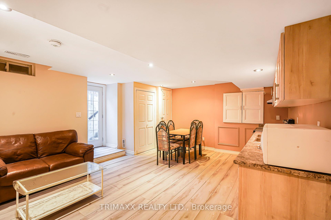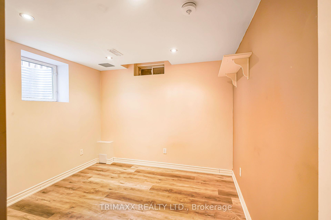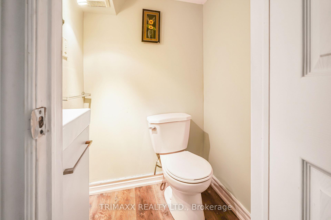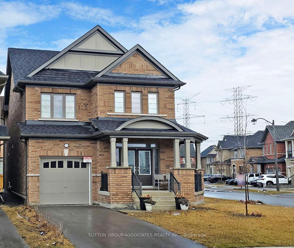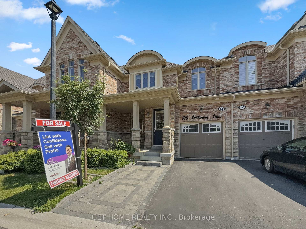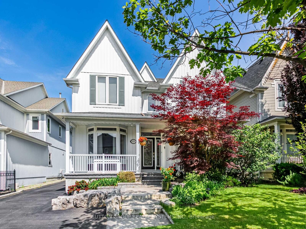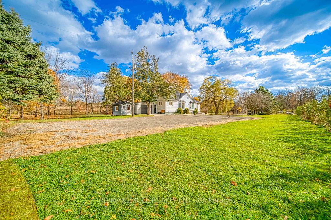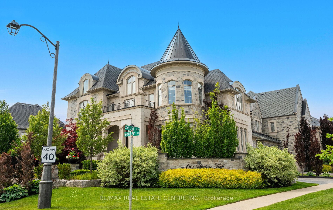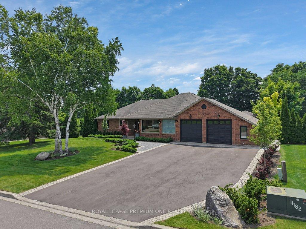3 Turret Crescent, Brampton, ON L7A 2N9 W12230844
- Property type: Residential Freehold
- Offer type: For Sale
- City: Brampton
- Zip Code: L7A 2N9
- Neighborhood: Turret Crescent
- Street: Turret
- Bedrooms: 6
- Bathrooms: 5
- Property size: 2500-3000 ft²
- Lot size: 5414.24 ft²
- Garage type: Built-In
- Parking: 7
- Heating: Forced Air
- Cooling: Central Air
- Heat Source: Gas
- Kitchens: 2
- Family Room: 1
- Water: Municipal
- Lot Width: 71.76
- Lot Depth: 97.92
- Construction Materials: Brick, Stone
- Parking Spaces: 5
- Lot Irregularities: LEGAL BASEMENT APARTMENT
- Sewer: Sewer
- Special Designation: Unknown
- Roof: Shingles
- Washrooms Type1Pcs: 2
- Washrooms Type3Pcs: 5
- Washrooms Type4Pcs: 3
- Washrooms Type5Pcs: 2
- Washrooms Type1Level: Main
- Washrooms Type2Level: Second
- Washrooms Type3Level: Second
- Washrooms Type4Level: Basement
- Washrooms Type5Level: Basement
- WashroomsType1: 1
- WashroomsType2: 1
- WashroomsType3: 1
- WashroomsType4: 1
- WashroomsType5: 1
- Property Subtype: Detached
- Tax Year: 2024
- Pool Features: None
- Fireplace Features: Electric, Family Room
- Basement: Apartment
- Tax Legal Description: LOT329, PLAN 43M1496, BRAMPTON.S/T RIGHT IN FAVOUR OF DANIMAR HOLDINGS INC. UNTIL SUCH TIME AS THE SUB DIVISION HAS BEEN ACCEPTED BY THE CITY OF BRAMPTON AS IN PR341668
- Tax Amount: 7471.25
Features
- 1 Fridge. 2 Washer/ Dryer (Basement Washer/Dryer stack on)
- 1 Microwave
- Bar Fridge-As Is. All Fixtures and Window Covering
- Fireplace
- Garage
- Heat Included
- Incl : 2 S/S Stove
- Sewer
Details
A Perfect Blend of Style, Space & Versatility. Thoughtfully cared for, this spacious five-bedroom residence includes a flexible room ideal as Step into a home that effortlessly combines sophistication, comfort, and adaptability. A home office, library, guest suite, or an extra bedroom perfect for growing families or changing needs. The main level welcomes you with a bright, open living space, a stylish dining area, and an upgraded kitchen featuring quartz countertops and a cozy breakfast nook. The expansive family room, enhanced by a gas fireplace and large windows, is perfect for both relaxing nights and lively gatherings. Upstairs, the serene primary suite offers a custom walk-in closet and a private ensuite, while additional bedrooms provide ample space for family or guests. With five well-appointed bathrooms throughout the home, everyone enjoys privacy and convenience. The fully LEGAL BASEMENT apartment with two bedrooms, two bathrooms, a private entrance, a sleek bar area, and its own custom storage room offers a fantastic opportunity for income or multi-generational living. Outdoors, the landscaped backyard boasts a built-in BBQ station and patio ideal for entertaining. Additional highlights include an exposed concrete driveway, double garage, owned on-demand hot water system, and numerous upgrades that add comfort and value throughout. This exceptional layout and multifunctional space make it a truly rare find. Don’t miss chance to call it home.
- ID: 8254411
- Published: June 18, 2025
- Last Update: June 19, 2025
- Views: 3

