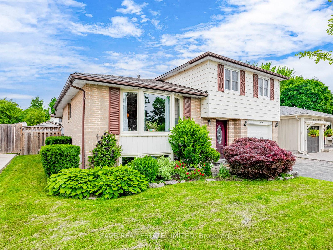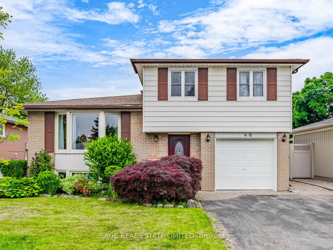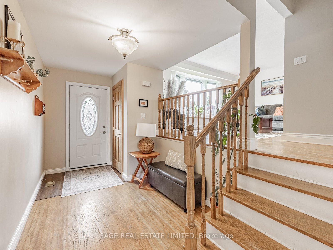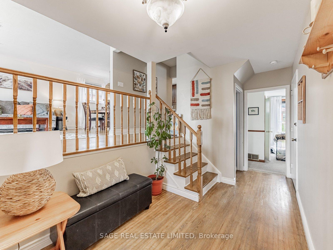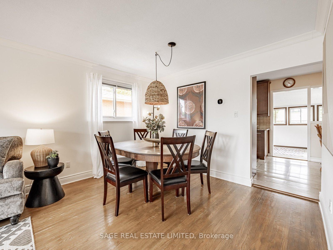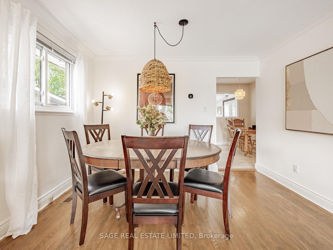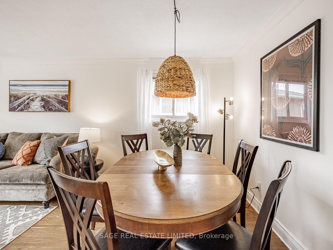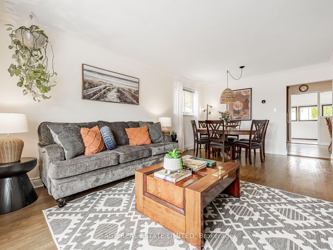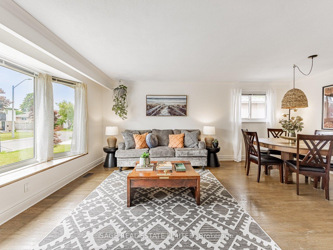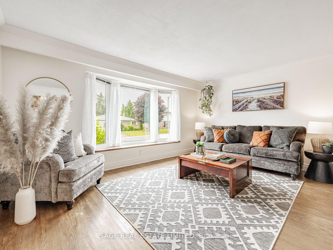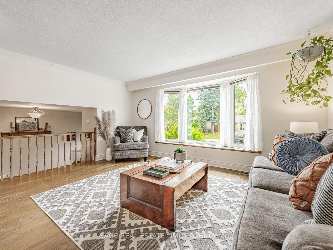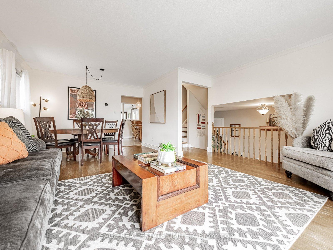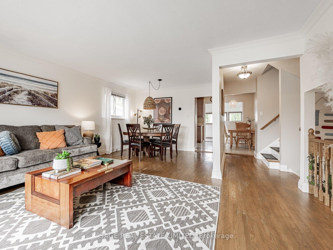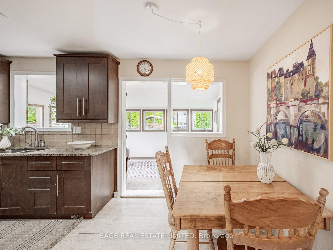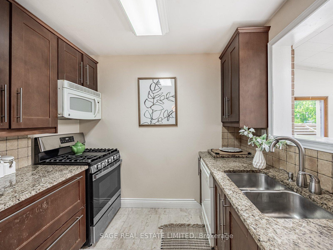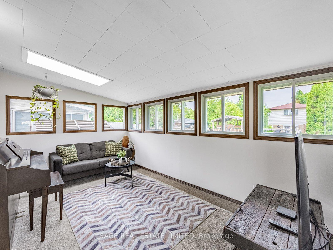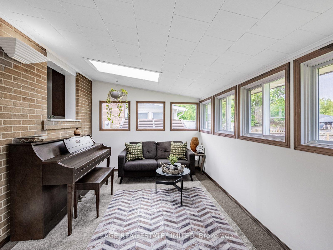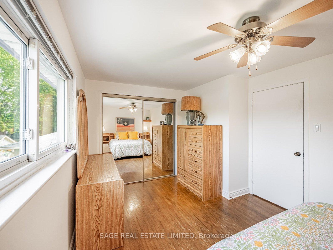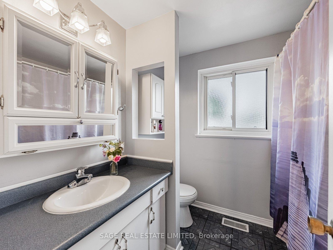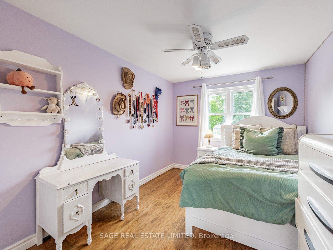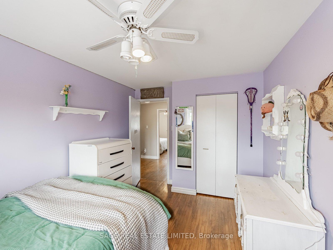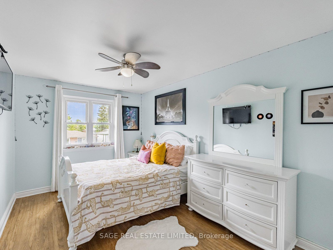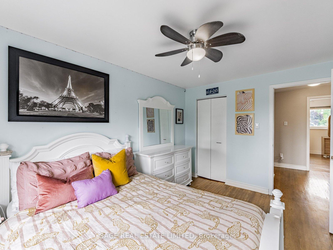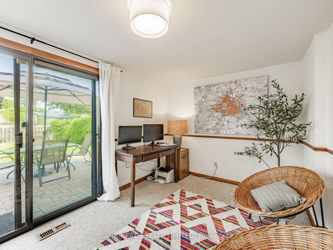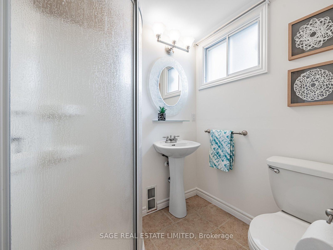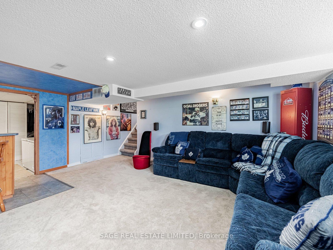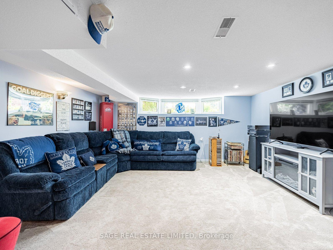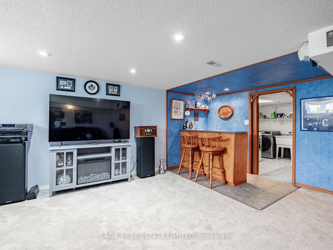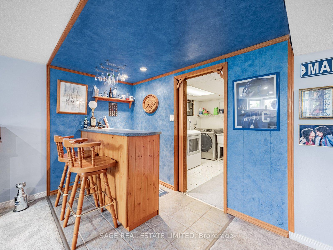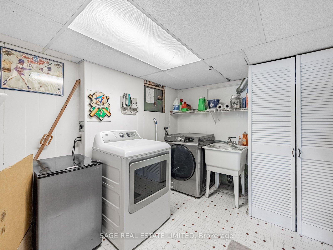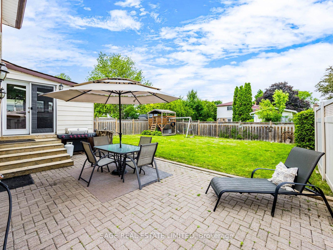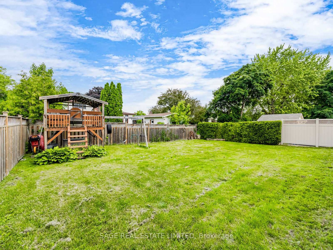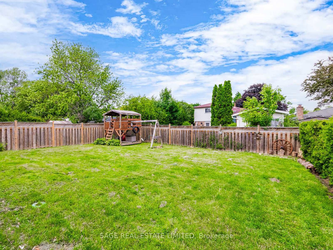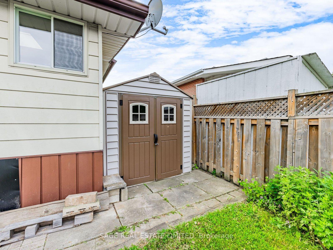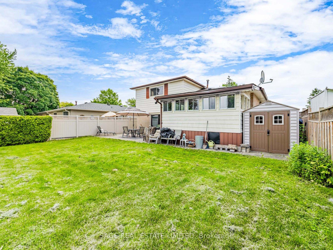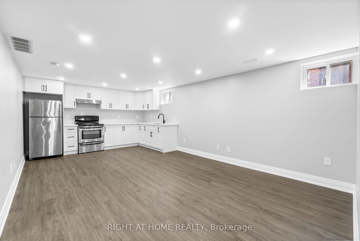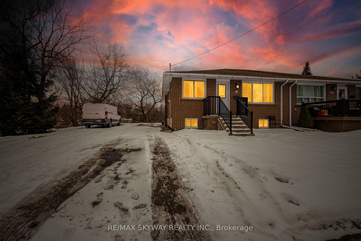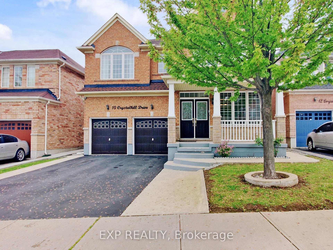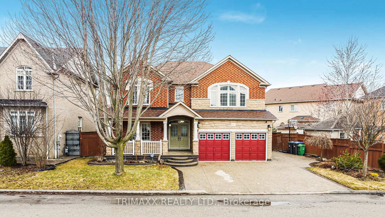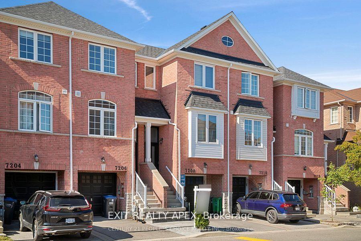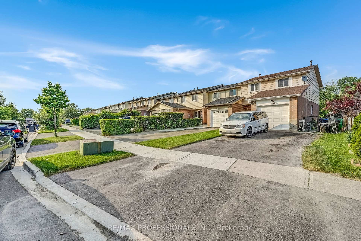46 Watson Crescent, Brampton, ON L6W 1E7 W12228797
- Property type: Residential Freehold
- Offer type: For Sale
- City: Brampton
- Zip Code: L6W 1E7
- Neighborhood: Watson Crescent
- Street: Watson
- Bedrooms: 4
- Bathrooms: 2
- Property size: 1100-1500 ft²
- Lot size: 5000 ft²
- Garage type: Attached
- Parking: 5
- Heating: Forced Air
- Cooling: Central Air
- Heat Source: Electric
- Kitchens: 1
- Family Room: 1
- Water: Municipal
- Lot Width: 50.07
- Lot Depth: 100.13
- Construction Materials: Aluminum Siding, Brick
- Parking Spaces: 4
- Sewer: Sewer
- Special Designation: Unknown
- Roof: Asphalt Shingle
- Washrooms Type1Pcs: 4
- Washrooms Type1Level: Second
- Washrooms Type2Level: Main
- WashroomsType1: 1
- WashroomsType2: 1
- Property Subtype: Detached
- Tax Year: 2025
- Pool Features: None
- Basement: Finished, Full
- Tax Legal Description: LT 738 PL 679 BRAMPTON ; S/T BR46430 BRAMPTON
- Tax Amount: 5224.34
Features
- All Elfs
- All Window Coverings
- B/I Dishwasher
- CentralVacuum
- Ecobee Thermostat
- Fridge
- Garage
- garage door opener.
- Garden Shed
- Heat Included
- Over-the-Range Microwave
- Sewer
- Stove
- Treehouse play structure. Hot water tank owned.
- washer & dryer
Details
There’s nothing ‘elementary my dear Watson’ about 46 Watson Cres! The pride of ownership shows in this 4-level Sidesplit nestled on a quiet crescent in one of Brampton’s most sought-after communities, Peel Village – known for its mature trees, excellent schools, and unbeatable convenience. With 3+1 bed, 2 bath, and a versatile multi-level layout, this home offers the space and flexibility today’s family needs. Step inside to a bright and inviting living/dining area, with crown moulding, oversized windows, and high ceilings that create an airy, open feel you will love. The classic eat-in kitchen leads directly to one of the home’s standout features – a light soaked sunroom the perfect place to chill and unwind, with a backyard walkout to an inviting stone patio for al fresco dining. Complete with a charming wood play set, garden shed and ample space to add a pool! Upstairs there are 3 spacious bedrooms, double-hung windows for easy cleaning, and ample closet space. The mid-level offers a versatile bonus room with a 3-piece bath + backyard access now an office space, or ideal as a 2nd primary or family room. A few steps down, the large recreation room is perfect to watch the BIG game, relax or play. The adjacent laundry area includes plenty of storage, room for a freezer, and access to a large crawl space for extra storage. With two separate entrances (garage and backyard), the lower level could be easily reimagined into a self-contained in-law or income suite just add a kitchen! Whether you need multi-generational living or extra income potential, this layout adapts to you. Enjoy a true community vibe in Peel Village with walkable trails, splash pads, playgrounds, and a catwalk to Peel Village Park just steps away. Close to schools (JK12, Public & Catholic), Sheridan College, grocery stores, big box shopping, and transit hubs plus quick access to HWY 410, this is a home with heart, space, and smart possibilities. Come see why 46 Watson is worth investigating!
- ID: 8217956
- Published: June 18, 2025
- Last Update: June 18, 2025
- Views: 2

