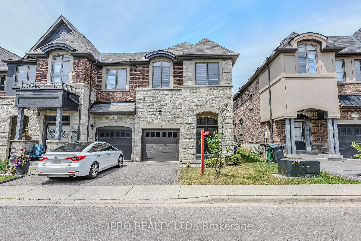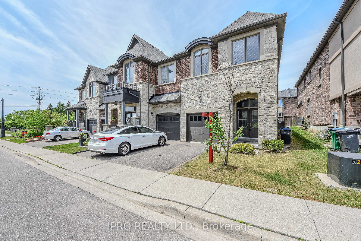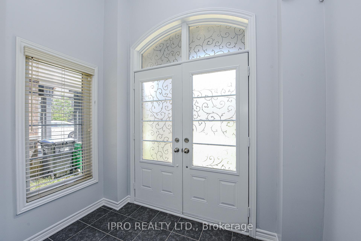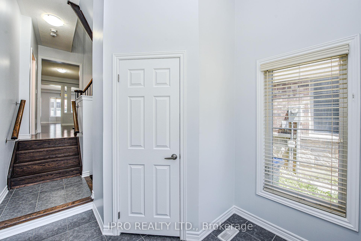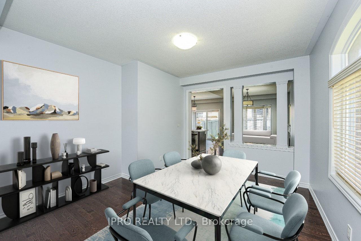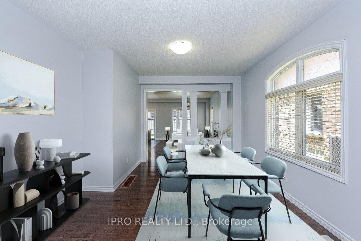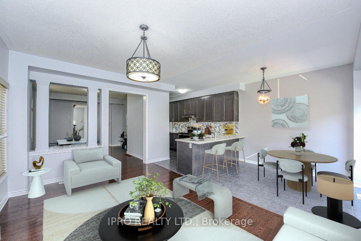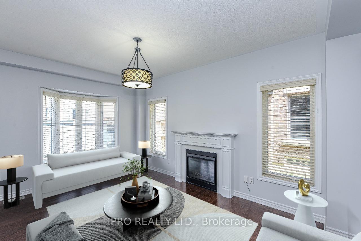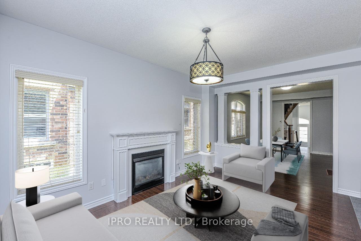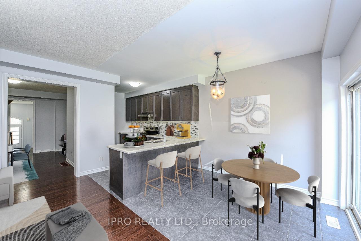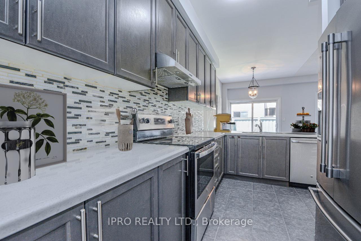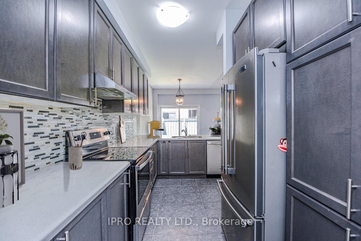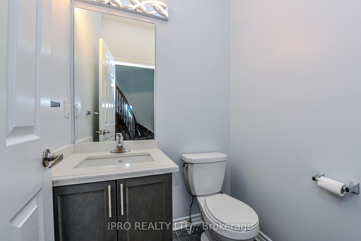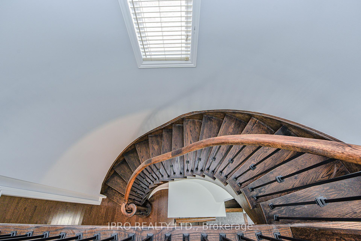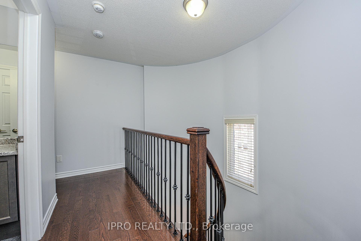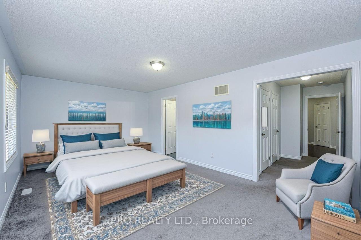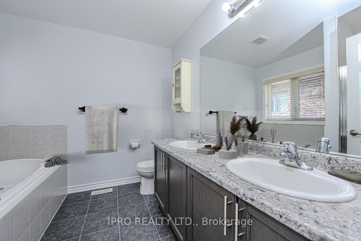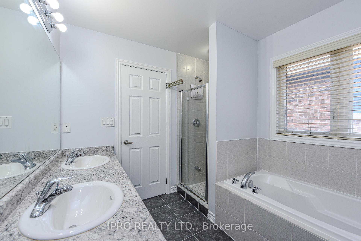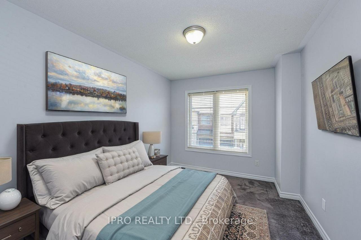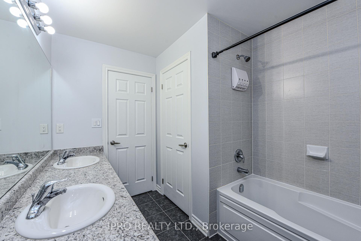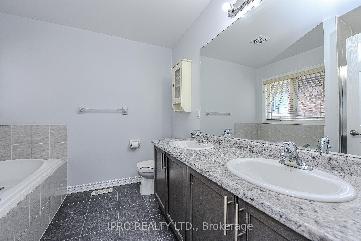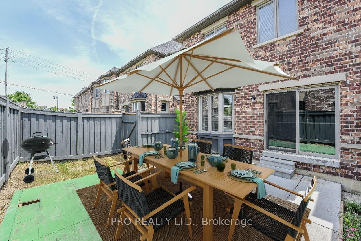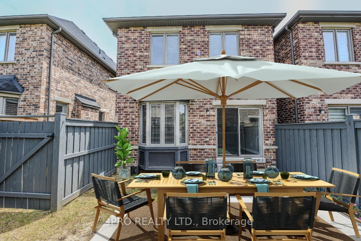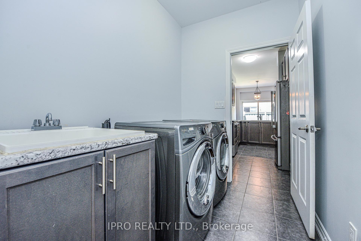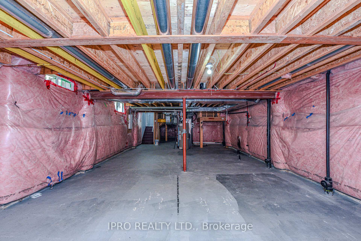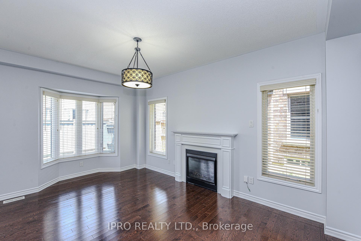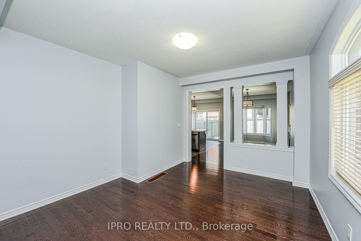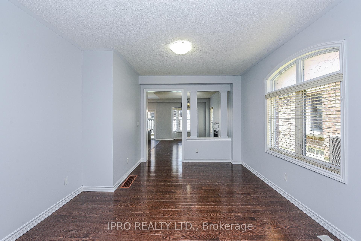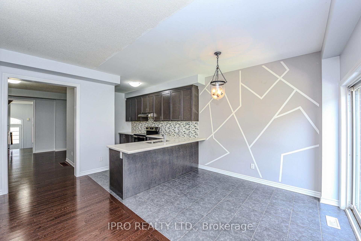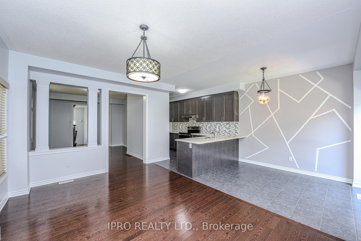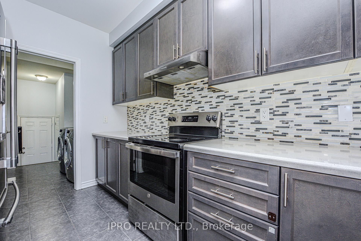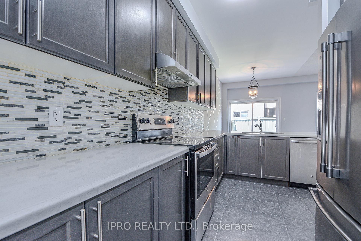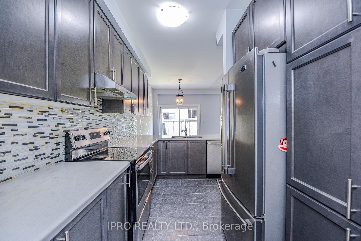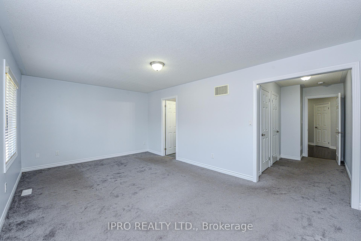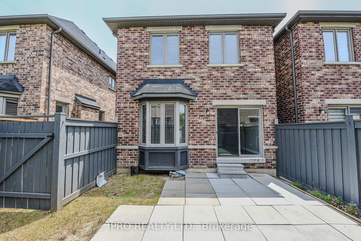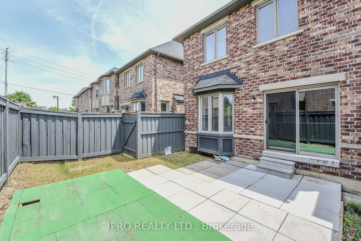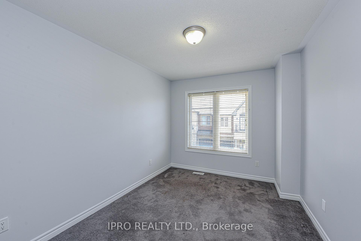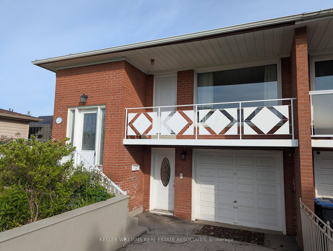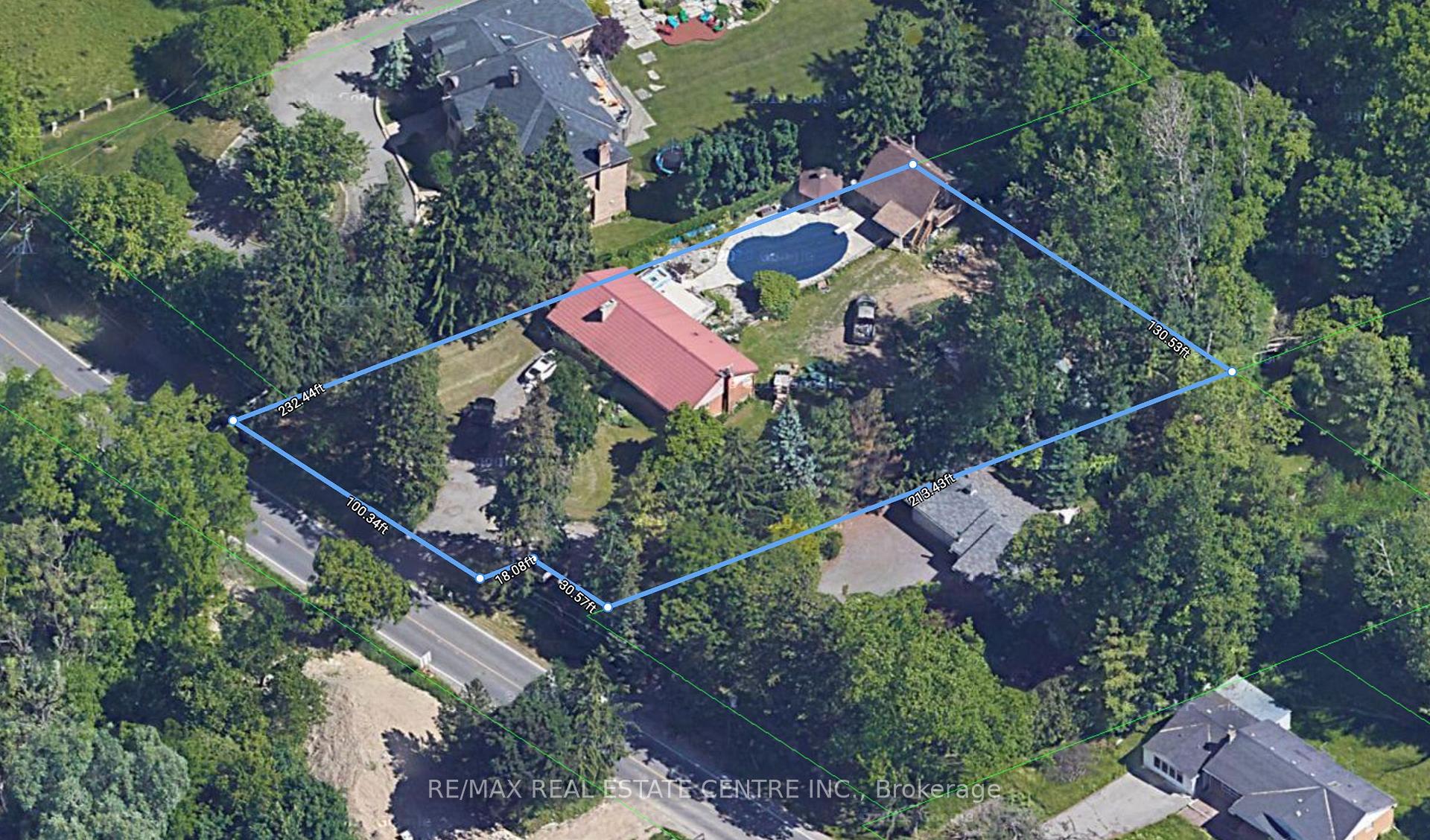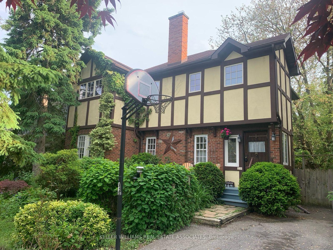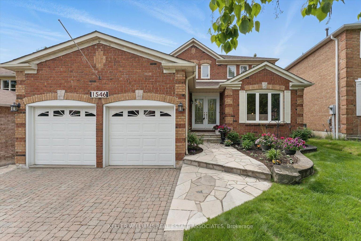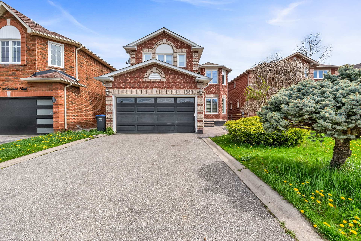29 Gammon Crescent, Brampton, ON L6Y 6B7 W12228293
- Property type: Residential Freehold
- Offer type: For Sale
- City: Brampton
- Zip Code: L6Y 6B7
- Neighborhood: Gammon Crescent
- Street: Gammon
- Bedrooms: 4
- Bathrooms: 3
- Property size: 2000-2500 ft²
- Garage type: Attached
- Parking: 2
- Heating: Forced Air
- Cooling: Central Air
- Heat Source: Gas
- Kitchens: 1
- Family Room: 1
- Property Features: Place Of Worship, School
- Water: Municipal
- Lot Width: 25.26
- Lot Depth: 98
- Construction Materials: Brick, Stone
- Parking Spaces: 1
- ParkingFeatures: Mutual
- Sewer: Sewer
- Parcel Of TiedLand: Yes
- Special Designation: Unknown
- Roof: Shingles
- Washrooms Type1Pcs: 5
- Washrooms Type3Pcs: 2
- Washrooms Type1Level: Upper
- Washrooms Type2Level: Upper
- Washrooms Type3Level: Main
- WashroomsType1: 1
- WashroomsType2: 1
- WashroomsType3: 1
- Property Subtype: Att/Row/Townhouse
- Tax Year: 2024
- Pool Features: None
- Basement: Full
- Tax Legal Description: PART BLOCK 1, PLAN 43M1987 DESIGNATED AS PART 47, PLAN 43R37284 \"T/W AN UNDIVIDED COMMON INTEREST IN PEEL C...
- Tax Amount: 6574.7
Features
- All Appliances
- Fireplace
- Garage
- Heat Included
- Lights Fixtures & Window Coverings.
- Place Of Worship
- School
- Sewer
Details
END UNIT FREEHOLD TOWNHOUSE LIKE SEMI-DETACH WITH 2136 SQFT ABOVE GRADE!!! Stone & Brick Elevation This 4 Br & 3 Wr Townhouse In A Very Desirable Location On Border Of Brampton & Mississauga.This TownHome Exudes Elegance & Sophistication At Every Turn. As You Step Inside By D/D Entry You Are Greeted By An Expansive Liv Area W Hardwood Flrs. Opulent Family Rm W/Abundance Of Sunlight & Fireplace. A Sensational Gourmet Kitchen W/ Sleek Extended Cabinets, S/S Appliances, Designer Backsplash, Breakfast Bar, Large Pantry. 2nd Floor Leads Hardwood Stairs W Iron Pickets Which Lands to 4 Spacious Bdrms. Huge Master With Great View & Spa-Like Ensuite W Double Vanity, Glass Shower & Tub, His/Her W/I Closets Providing Privacy & Comfort. Very Generous Size Other 3 Bedrooms With Common Washroom. Entrance From Garage To The House, Laundry On Main Floor. Freshly Painted. Steps To Transit & Highly Rated Public School, Mins To 407/401. HOUSE IS VIRTUALLY STAGED IN PHOTOS.
- ID: 8208762
- Published: June 18, 2025
- Last Update: June 18, 2025
- Views: 2

