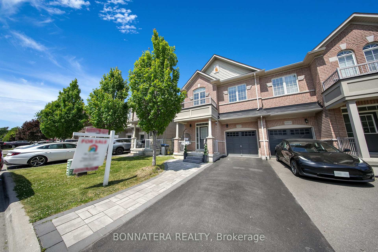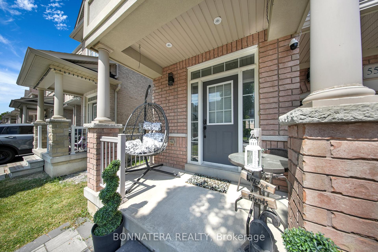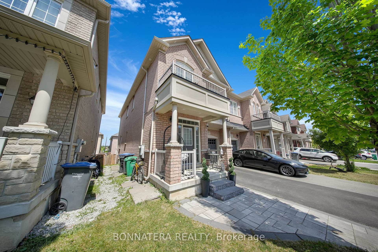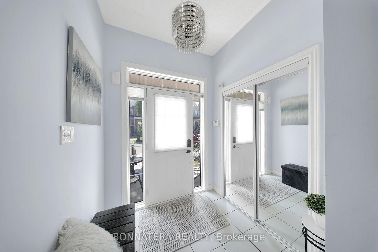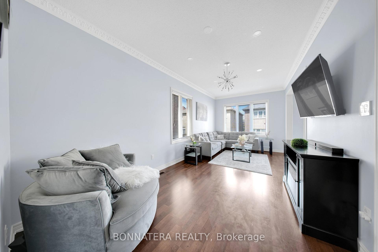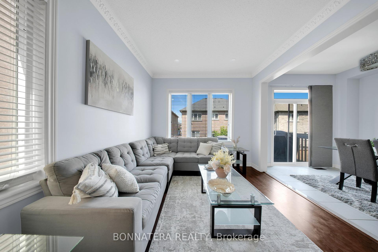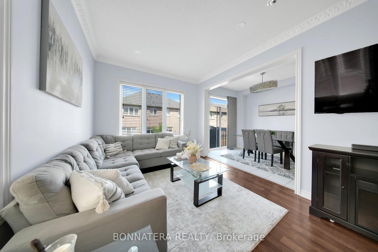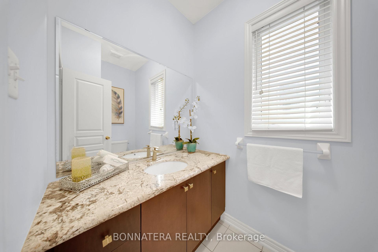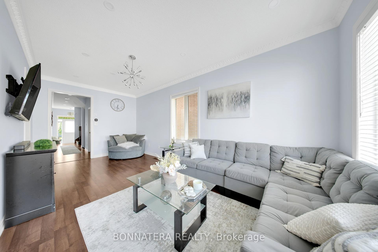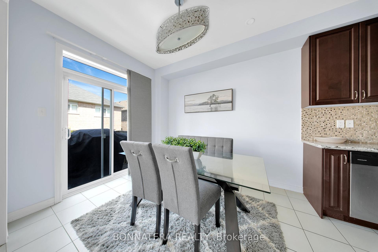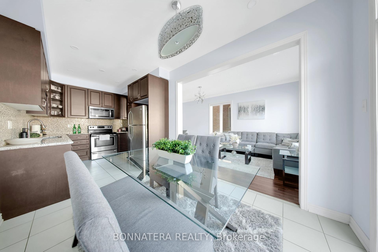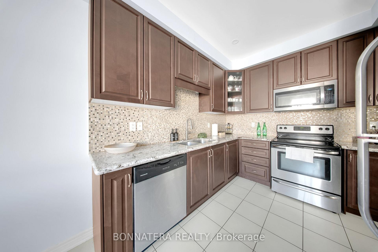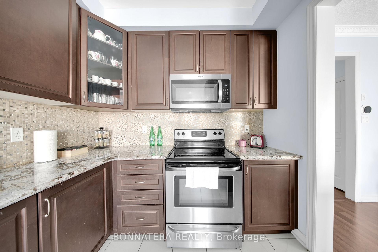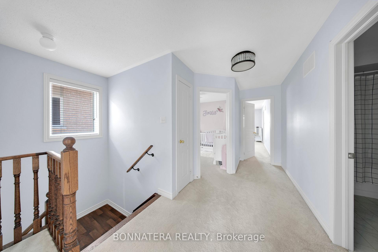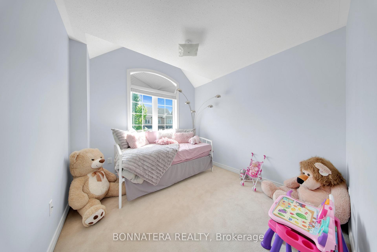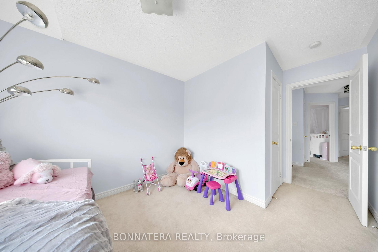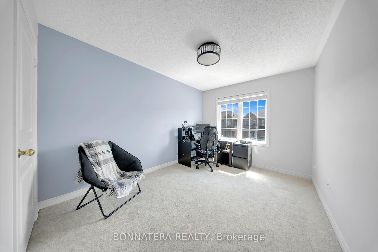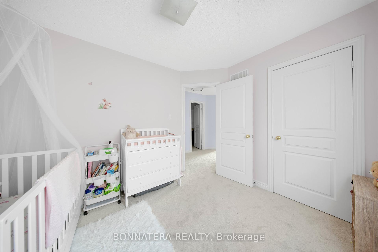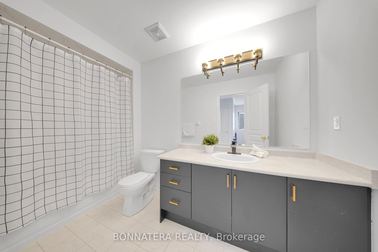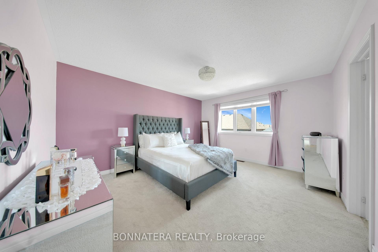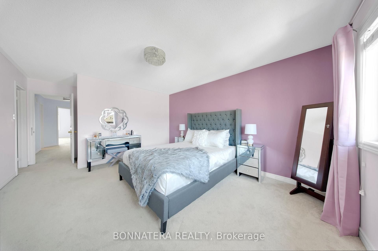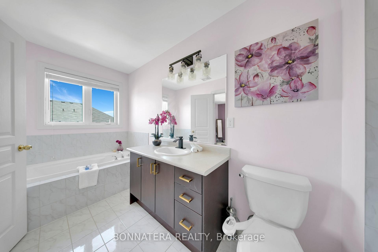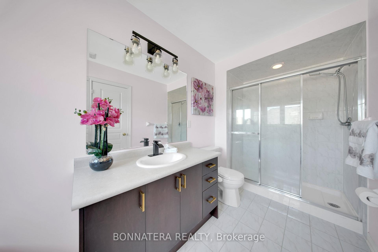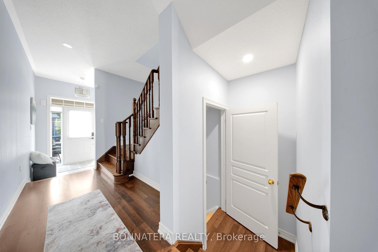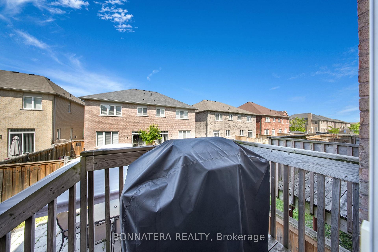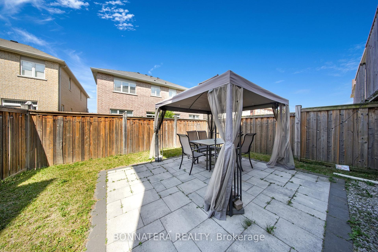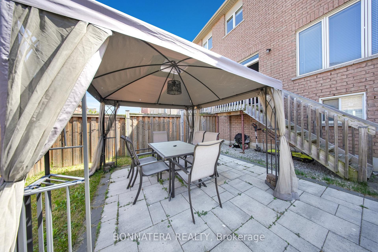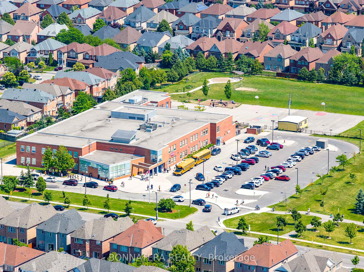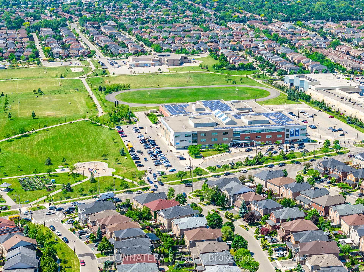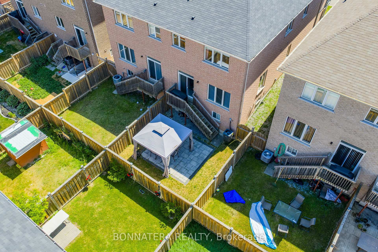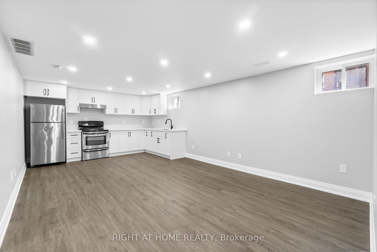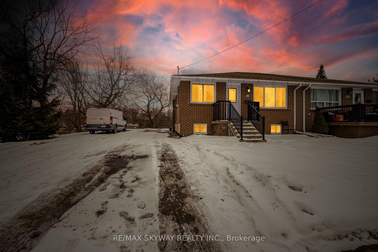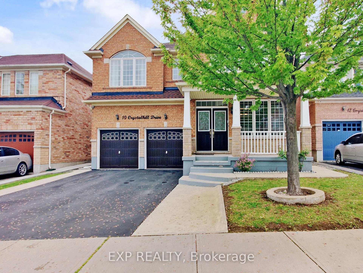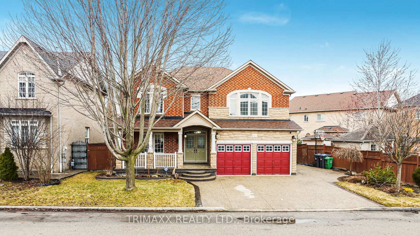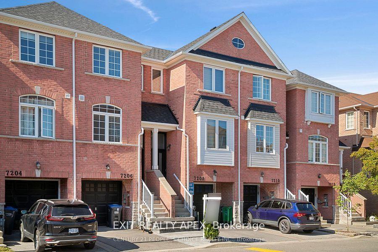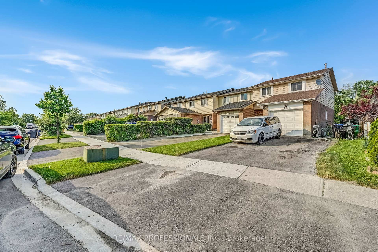5517 Meadowcrest Avenue, Mississauga, ON L5M 0V7 W12228296
- Property type: Residential Freehold
- Offer type: For Sale
- City: Mississauga
- Zip Code: L5M 0V7
- Neighborhood: Meadowcrest Avenue
- Street: Meadowcrest
- Bedrooms: 4
- Bathrooms: 3
- Property size: 1500-2000 ft²
- Garage type: Built-In
- Parking: 4
- Heating: Forced Air
- Cooling: Central Air
- Heat Source: Gas
- Kitchens: 1
- Property Features: Hospital, Library, Park, Public Transit, Rec./Commun.Centre, School
- Water: Municipal
- Lot Width: 24.61
- Lot Depth: 88.58
- Construction Materials: Brick Front
- Parking Spaces: 3
- ParkingFeatures: Private
- Sewer: Sewer
- Special Designation: Unknown
- Roof: Asphalt Shingle
- Washrooms Type1Pcs: 4
- Washrooms Type3Pcs: 2
- Washrooms Type1Level: Second
- Washrooms Type2Level: Second
- Washrooms Type3Level: Main
- WashroomsType1: 1
- WashroomsType2: 1
- WashroomsType3: 1
- Property Subtype: Semi-Detached
- Tax Year: 2024
- Pool Features: None
- Basement: Full
- Tax Legal Description: LOT 308, PLAN 43M1894
- Tax Amount: 5699.32
Features
- CentralVacuum
- Dishwasher
- Dryer
- Ecobee Thermostat
- existing blinds and/or window coverings
- existing upgraded light fixtures
- Garage
- Garage Door Opener with Remote Control
- Heat Included
- Hospital
- Library
- outdoor gazebo
- Over-the-Range Microwave
- Park
- Public Transit
- Rec./Commun.Centre
- School
- Sewer
- Stainless Steel fridge
- Stove
- Washer
Details
Elegant 4-Bedroom Semi-Detached Home in Coveted Churchill Meadows! Great curb appeal all-brick residence nestled in the heart of the highly desirable Churchill Meadows community. This spacious 4-bedroom, 3-bathroom home offers an exceptional blend of comfort and style, featuring soaring 9-foot ceilings, an abundance of natural light, and elegant crown molding throughout. The modern kitchen is a chefs delight, showcasing stainless steel appliances, granite countertops, upgraded cabinetry, Indoor and outdoor pot lights Automated home wth most of the lights controlled with Alexa. The open-concept living and dining areas are both bright and welcoming, enhanced by large windows that create a warm and airy ambiance, perfect for everyday living and entertaining. The full, unfinished basement presents a blank canvas, offering endless potential to customize to your needs, whether envisioning an in-law suite, a private basement apartment, or a personalized extension of your living space. A separate entrance may also be possible, adding both versatility and value. Enjoy the convenience of not having a sidewalk on your driveway and the extended interlocking adding an extra parking spot. Ideally situated just minutes from top-rated schools, Erin Mills Town Centre, Highway 403, and the Churchill Meadows Community Centre, this home provides unparalleled convenience with access to a variety of restaurants, shops, and amenities. Move-in ready and thoughtfully appointed, this property offers an exceptional opportunity to live in one of Mississauga’s most sought-after neighborhoods.
- ID: 8208760
- Published: June 18, 2025
- Last Update: June 18, 2025
- Views: 3

