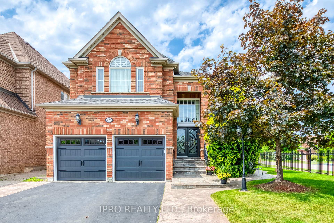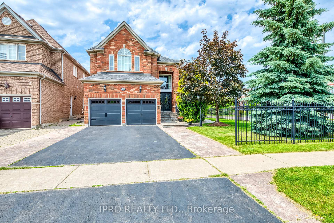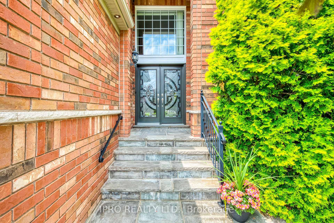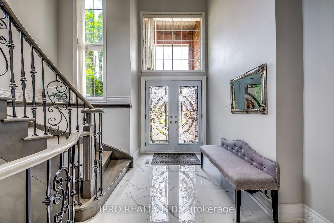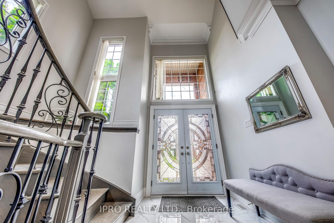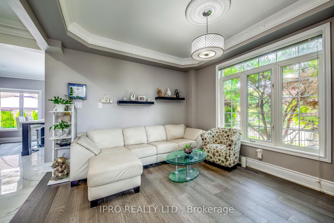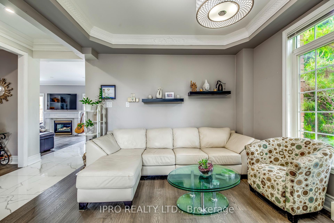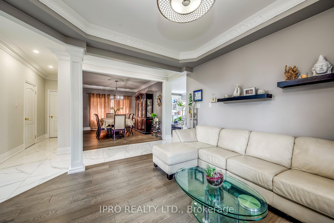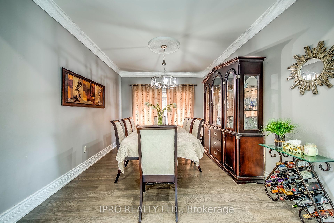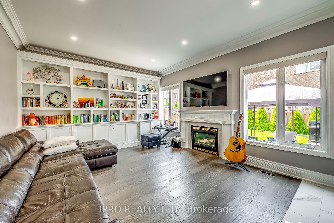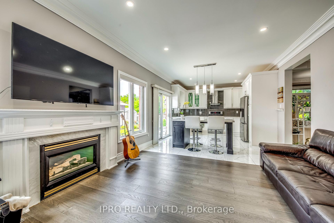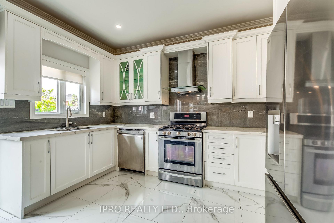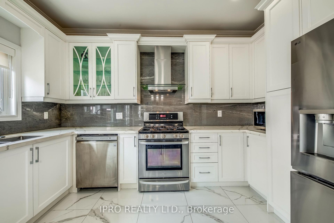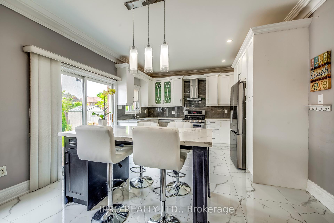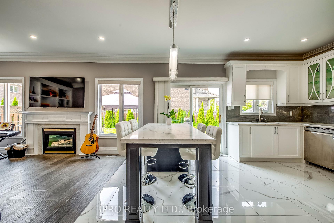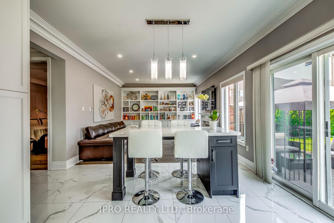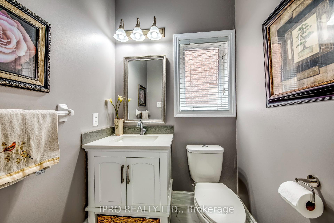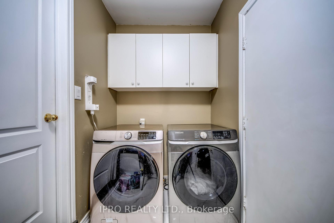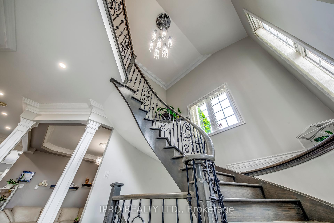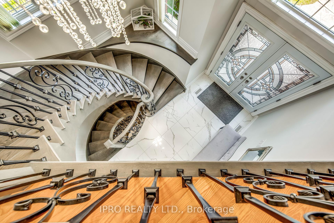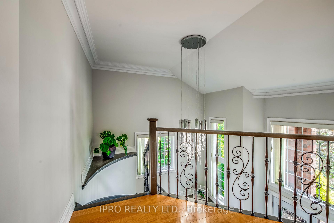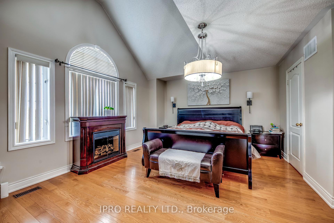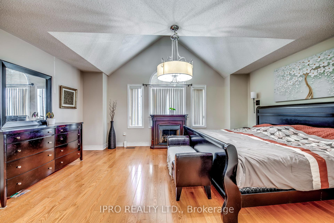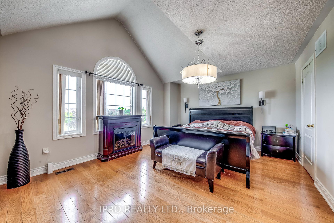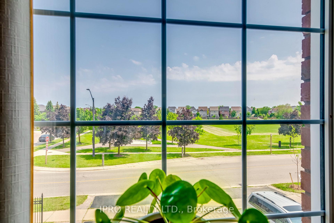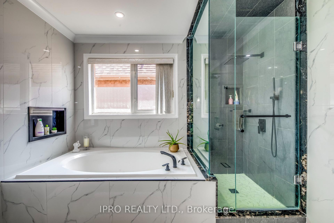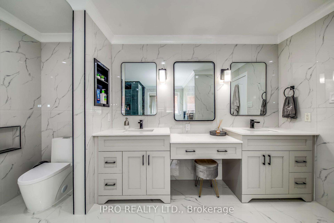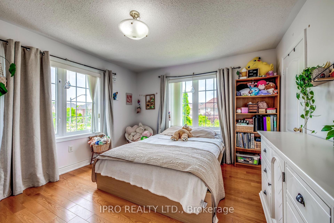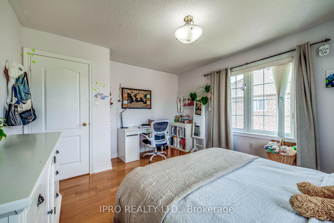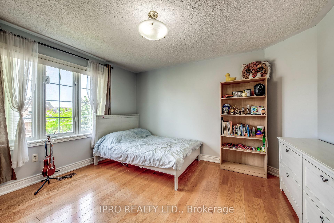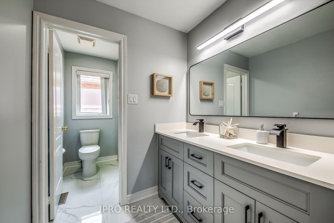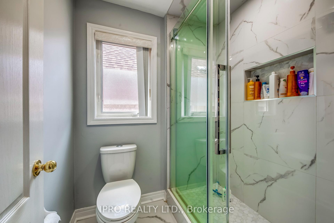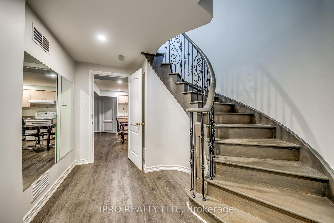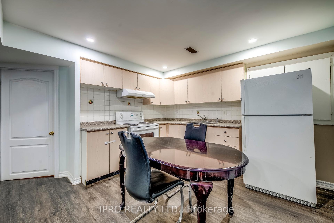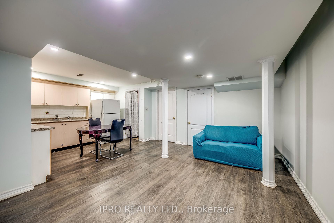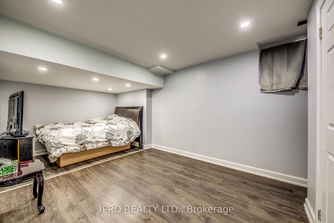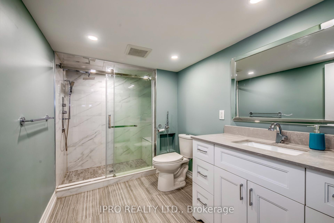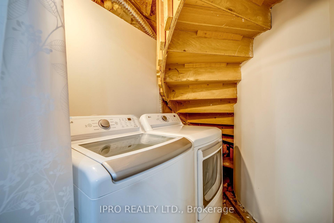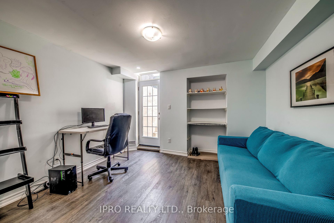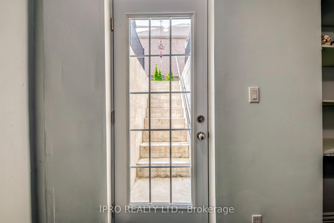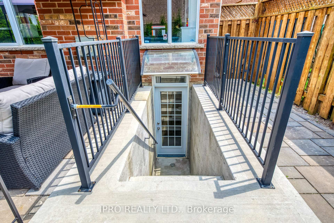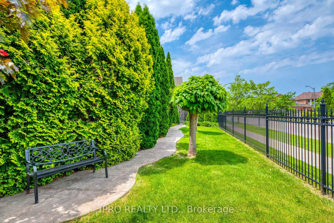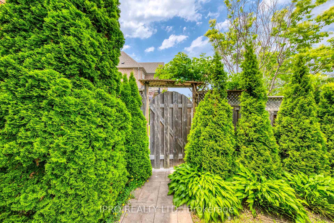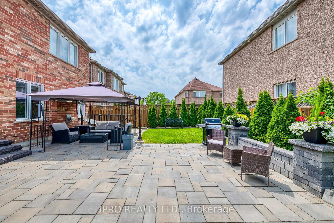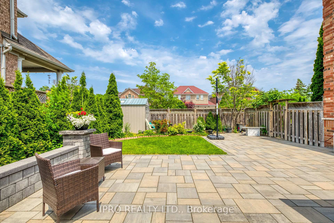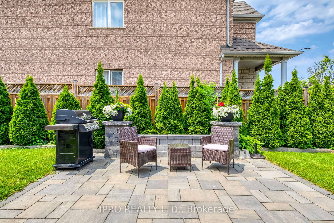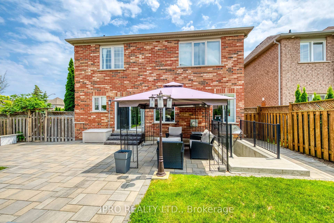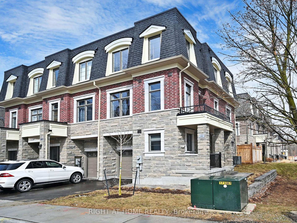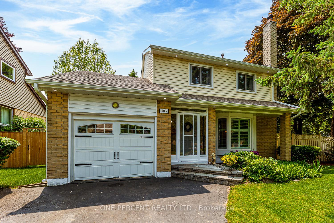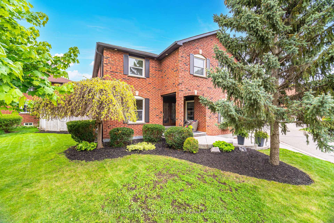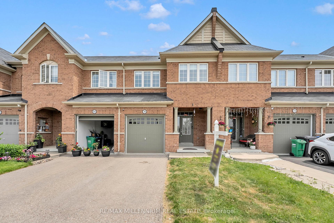3089 Mcdowell Drive, Mississauga, ON L5M 6J4 W12225337
- Property type: Residential Freehold
- Offer type: For Sale
- City: Mississauga
- Zip Code: L5M 6J4
- Neighborhood: Mcdowell Drive
- Street: Mcdowell
- Bedrooms: 6
- Bathrooms: 4
- Property size: 2500-3000 ft²
- Garage type: Built-In
- Parking: 6
- Heating: Forced Air
- Cooling: Central Air
- Heat Source: Gas
- Kitchens: 2
- Family Room: 1
- Telephone: No
- Property Features: Fenced Yard, Hospital, Place Of Worship, Public Transit, School
- Water: Municipal
- Lot Width: 63.91
- Lot Depth: 95.41
- Construction Materials: Brick
- Parking Spaces: 4
- ParkingFeatures: Private Double
- Lot Irregularities: Oversized Backyard
- Sewer: Sewer
- Special Designation: Unknown
- Roof: Asphalt Shingle
- Washrooms Type1Pcs: 5
- Washrooms Type3Pcs: 3
- Washrooms Type4Pcs: 2
- Washrooms Type1Level: Second
- Washrooms Type2Level: Second
- Washrooms Type3Level: Lower
- Washrooms Type4Level: Ground
- WashroomsType1: 1
- WashroomsType2: 1
- WashroomsType3: 1
- WashroomsType4: 1
- Property Subtype: Detached
- Tax Year: 2025
- Pool Features: None
- Fireplace Features: Natural Gas
- Basement: Finished
- Lot Features: Irregular Lot
- Tax Legal Description: Lot 81 Plan 43M1355
- Tax Amount: 8436.33
Features
- 2 dryers
- 2 stoves
- 2 washers
- B/I Dishwasher
- Cable TV Included
- Existing 2 fridges
- Fenced Yard
- Fireplace
- Garage
- Heat Included
- Hospital
- Hot Water Tank
- Place Of Worship
- Public Transit
- School
- Sewer
Details
This 4 + 2 Detached Home Is One Of a Kind In Churchill Meadows, Excellent Features Include Premium Oversized Corner Lot Home, Gorgeous Landscape, Open Concept With A Great Layout With Beautiful Round Staircase, Inviting Foyer With Large Windows And Flooded With Sunlight. Marble-Look Quartz Countertops, 9-Ft Ceilings, Hardwood On Main And 2nd Floor, Carpet Free Home, Vaulted And Coffered Ceilings, Crown Moulding, Huge Master Bedroom With Ensuite And Separate Soaker Tub, Appx $200K Of Upgrades Within 5 years, From Top To Bottom, Inside Out. Custom made Book Shelf, Modern Kitchen, Make-Up Counter Vanity in Master Bathroom, Most Recent Upgrades In May 2025 Of Master And Guest Bathrooms On 2nd Floor. BBQ Gas Connection, Finished Basement With Separate Entrance, 2 + 1 Bedrooms, Has Its Own Kitchen, Laundry Unit, Vinyl Water-Proof Floor, Great For Rental Income,Great Location Across Park, Close To Schools, Erin Mills Town Centre, Go Train, Highways 407/401/403.
- ID: 8100677
- Published: June 17, 2025
- Last Update: June 17, 2025
- Views: 5

