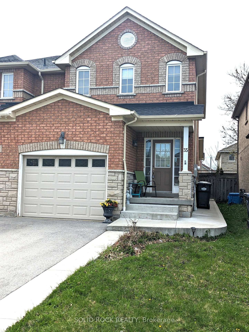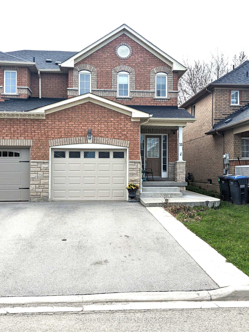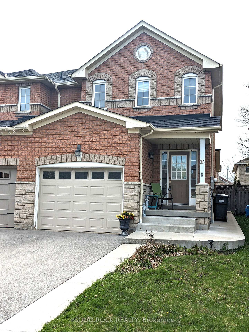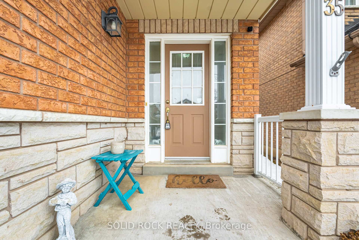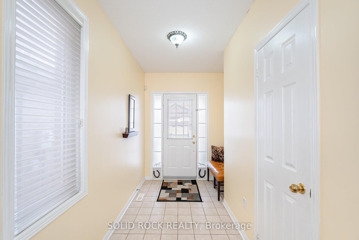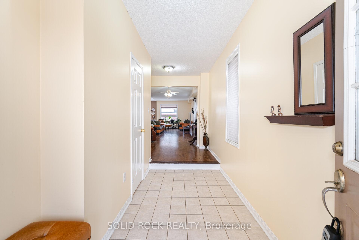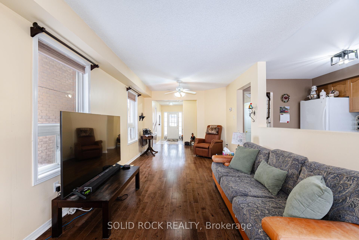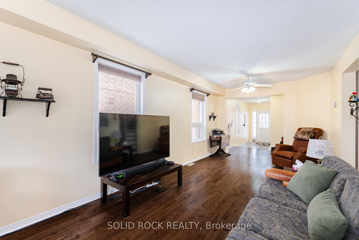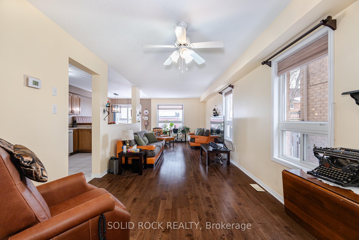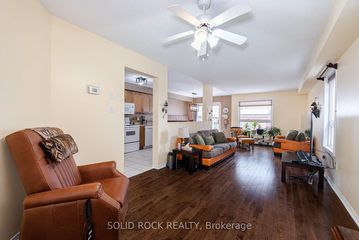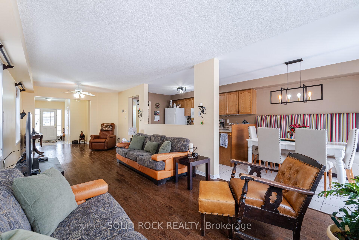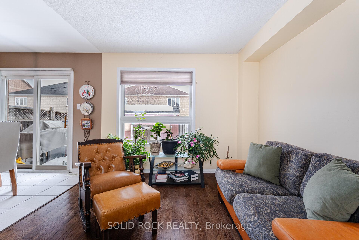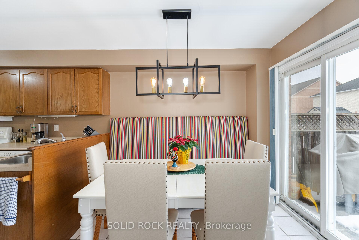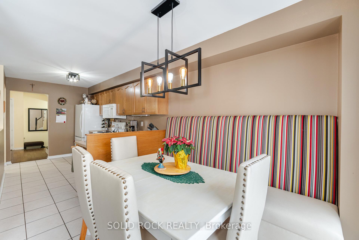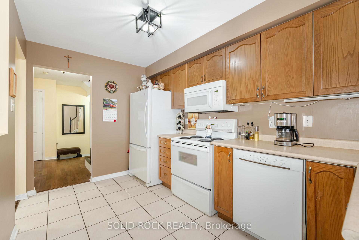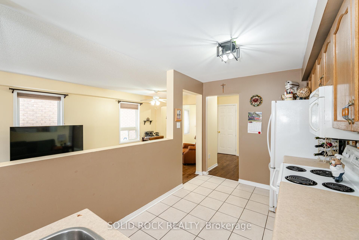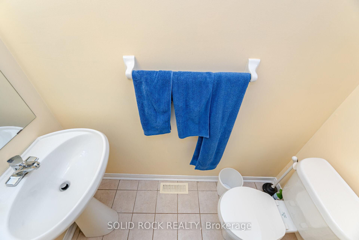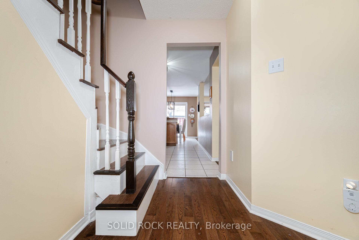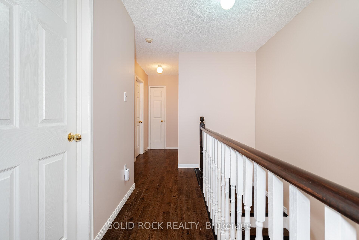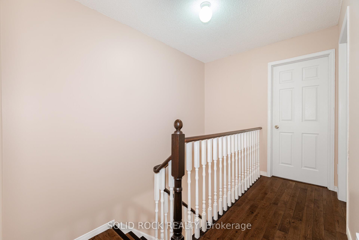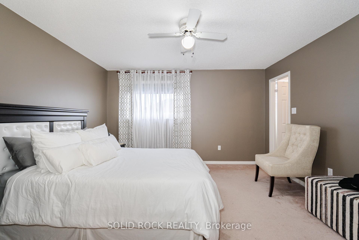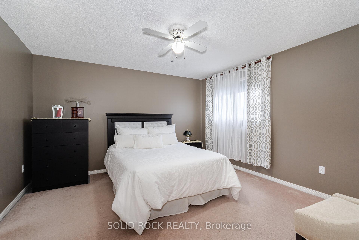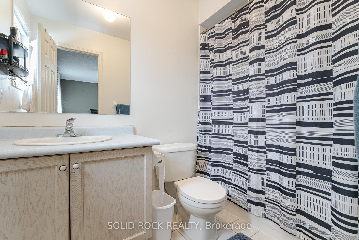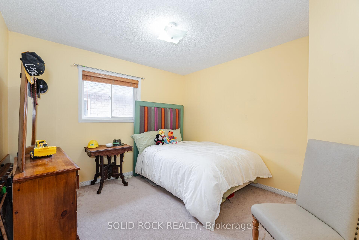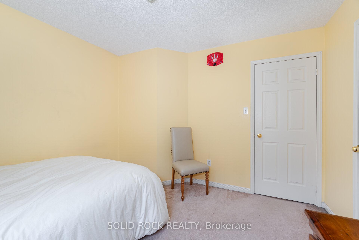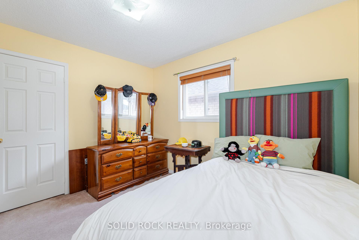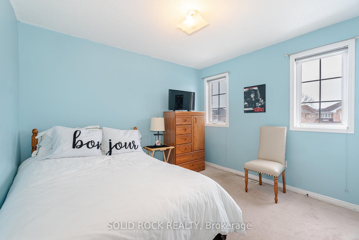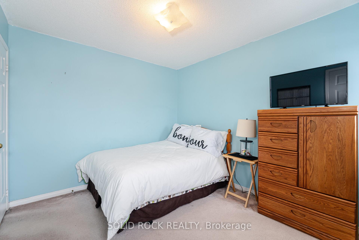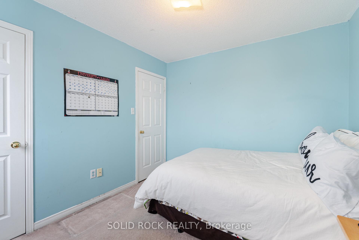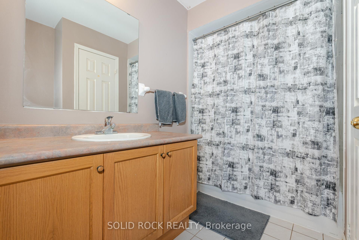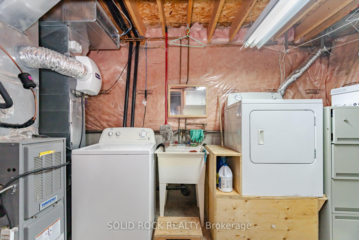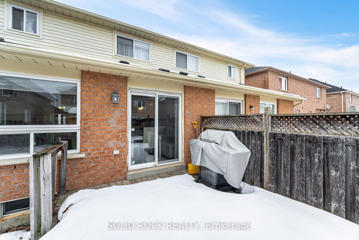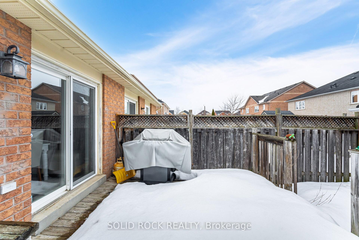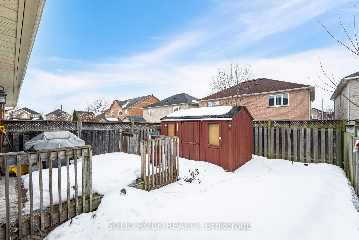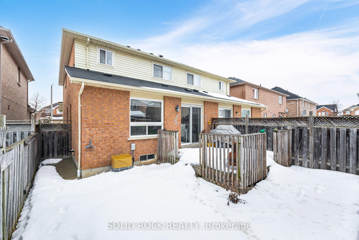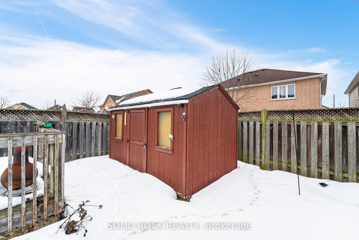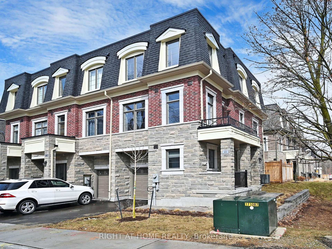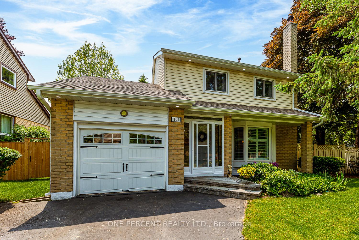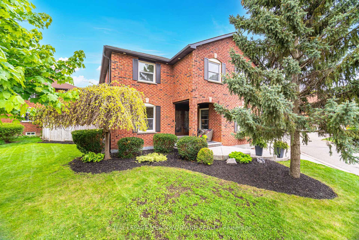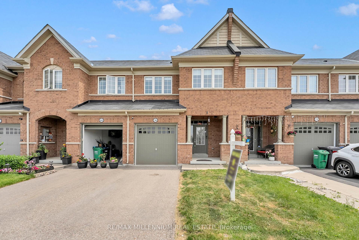35 Prince Crescent, Brampton, ON L7A 2C8 W12044363
- Property type: Residential Freehold
- Offer type: For Sale
- City: Brampton
- Zip Code: L7A 2C8
- Neighborhood: Prince Crescent
- Street: Prince
- Bedrooms: 3
- Bathrooms: 3
- Property size: 1500-2000 ft²
- Garage type: Attached
- Parking: 3
- Heating: Forced Air
- Cooling: Central Air
- Heat Source: Gas
- Kitchens: 1
- Telephone: Yes
- Property Features: Public Transit, Rec./Commun.Centre, School Bus Route, School, Place Of Worship, Park
- Water: Municipal
- Lot Width: 24.11
- Lot Depth: 103.35
- Construction Materials: Brick
- Parking Spaces: 2
- ParkingFeatures: Private
- Sewer: Sewer
- Special Designation: Unknown
- Zoning: R2A
- Roof: Asphalt Shingle
- Washrooms Type1Pcs: 4
- Washrooms Type3Pcs: 2
- Washrooms Type1Level: Second
- Washrooms Type2Level: Second
- Washrooms Type3Level: Main
- WashroomsType1: 1
- WashroomsType2: 1
- WashroomsType3: 1
- Property Subtype: Semi-Detached
- Tax Year: 2024
- Pool Features: None
- Basement: Partially Finished, Full
- Tax Legal Description: PT LOT 124, PLAN 43M1443, DES AS PT 7, 43R25646; BRAMPTON ; S/T RIGHT IN FAVOUR OF MIA PROPERTIES LIMITED UNTIL THE LATER OF FIVE (5) YRS FROM 2002/06/28 OR THE ASSUMPTION OF PLAN 43M1443 BY THE CITY OF BRAMPTON AS IN PR270581.
- Tax Amount: 4604
Features
- All Electric Light Fixtures.
- All Window Coverings
- Cable TV Included
- central air conditioner
- Dishwasher
- Dryer
- Electric Garage Heater
- Fridge
- Garage
- Garage Door Opener with one remote
- Garden Shed
- Heat Included
- Hot Water Tank
- Over-the-Range Microwave
- Park
- Place Of Worship
- Public Transit
- Rec./Commun.Centre
- School
- School Bus Route
- Sewer
- Stove
- Washer
Details
Welcome to 35 Prince Cres. This spacious well maintained home features 3 bedrooms, 2 Full Bathrooms on the upper level, along with a convenient 2-piece bathroom on the main level. The upper level includes a large primary bedroom with a 4-piece ensuite and a walk-in closet. The main level boasts partially open concept design, featuring a cozy living room where you can relax or entertain, as well as kitchen and dining area that overlooks the living room and the rear yard. Step outside to a private backyard featuring a wood deck perfect for entertaining and BBQs and large shed for all your gardening tools and extra storage. Situated in a quiet and sought-after neighbourhood, this home is within walking distance to schools, shopping, Cassie Campbell Community Center and Public Transit-everything you need at your fingertips. Dont let this beautiful home slip away!
- ID: 8100437
- Published: June 17, 2025
- Last Update: June 17, 2025
- Views: 2

