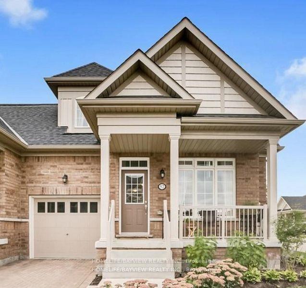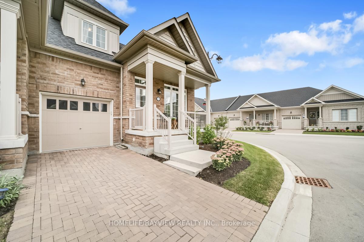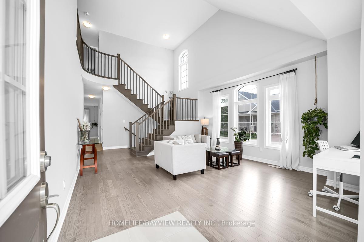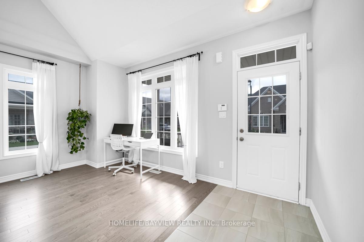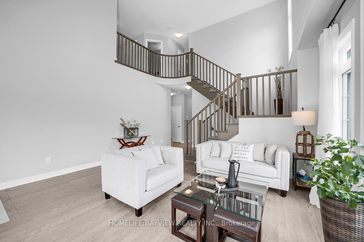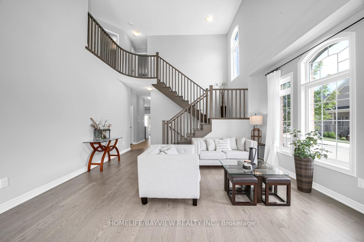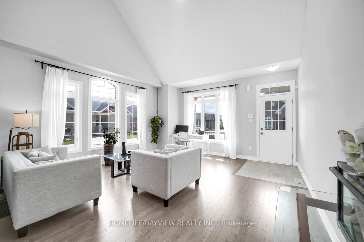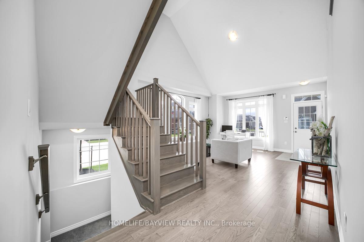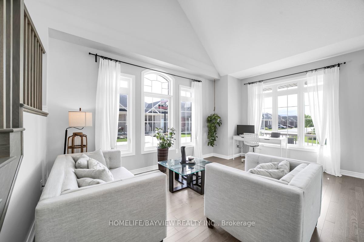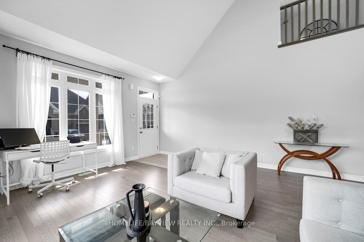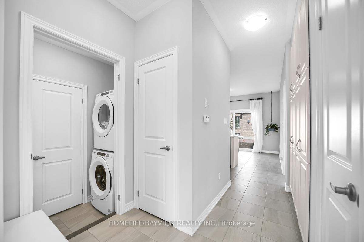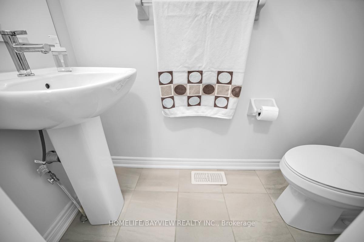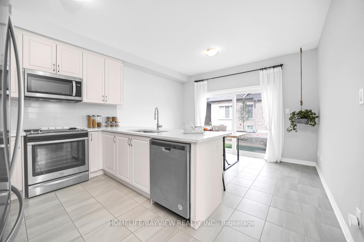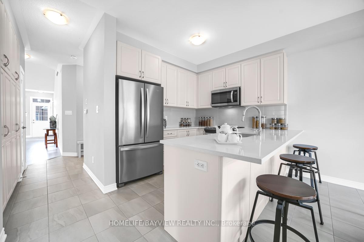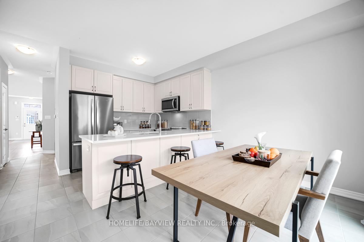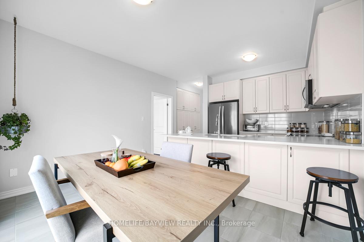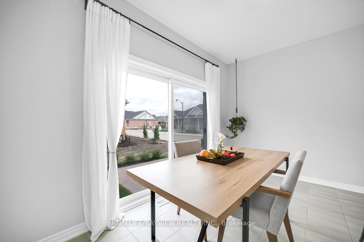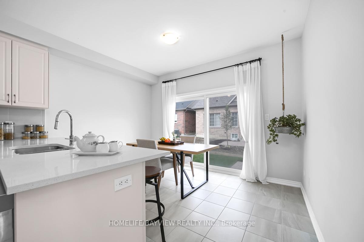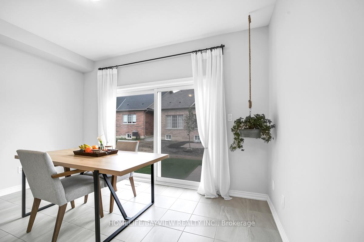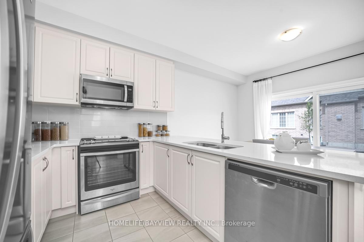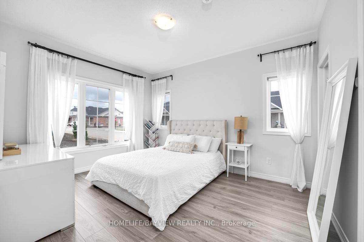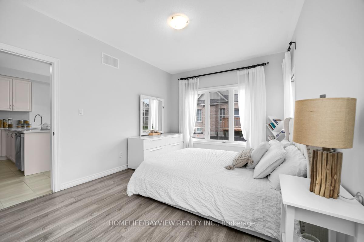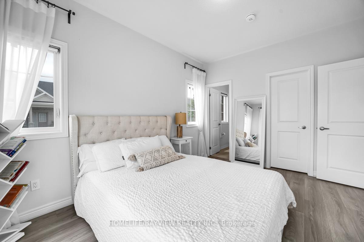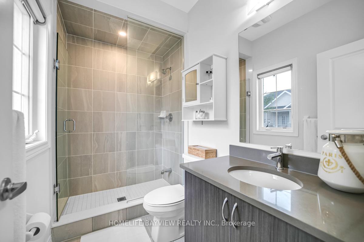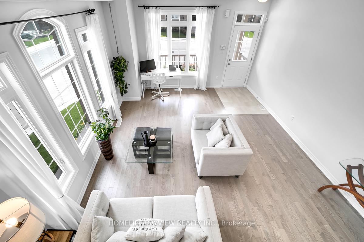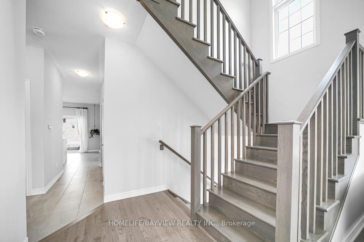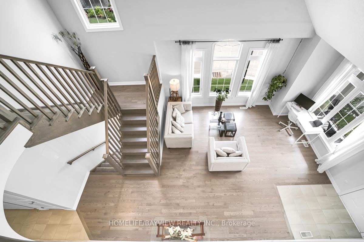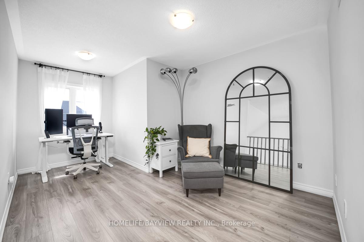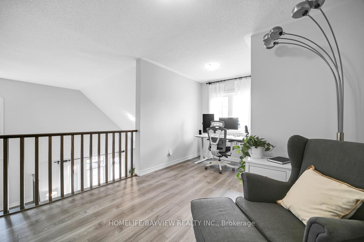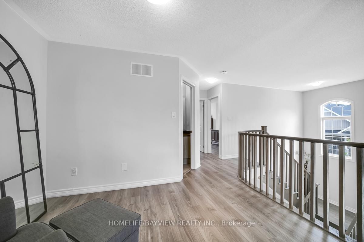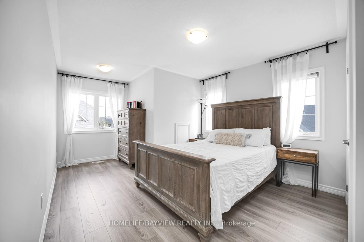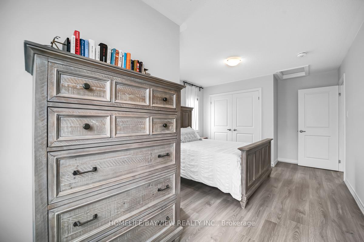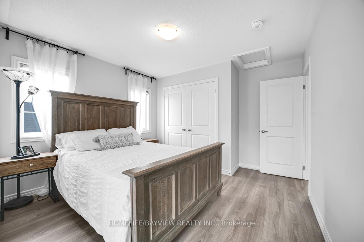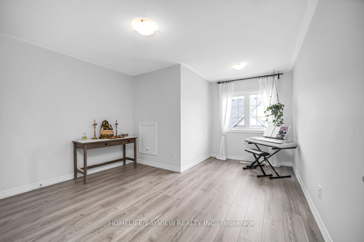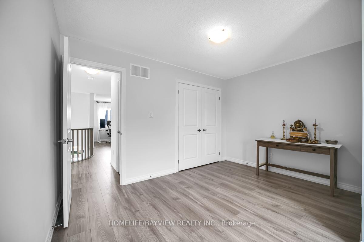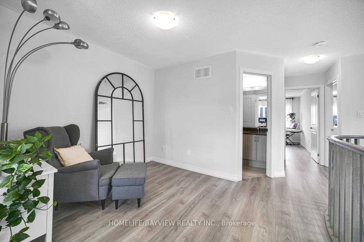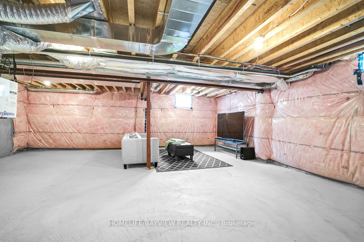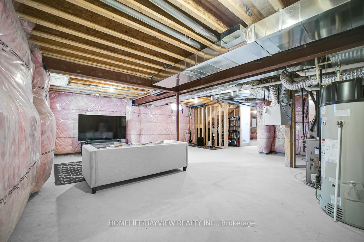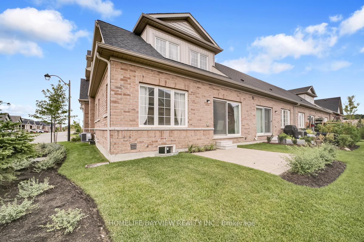52 Bluestone Crescent, Brampton, ON L6R 4B8 W12224986
- Property type: Residential Condo & Other
- Offer type: For Sale
- City: Brampton
- Zip Code: L6R 4B8
- Neighborhood: Bluestone Crescent
- Street: Bluestone
- Bedrooms: 2
- Bathrooms: 3
- Property size: 1800-1999 ft²
- Garage type: Built-In
- Parking: 2
- Heating: Forced Air
- Cooling: Central Air
- Heat Source: Gas
- Kitchens: 1
- Construction Materials: Brick
- Parking Spaces: 1
- ParkingFeatures: Private
- Special Designation: Unknown
- Washrooms Type1Pcs: 2
- Washrooms Type3Pcs: 3
- Washrooms Type1Level: Main
- Washrooms Type2Level: Main
- Washrooms Type3Level: Second
- WashroomsType1: 1
- WashroomsType2: 1
- WashroomsType3: 1
- Property Subtype: Condo Townhouse
- Tax Year: 2024
- Laundry Features: Ensuite
- Basement: Unfinished
- Tax Amount: 5755.63
Features
- ALL ELECTRIC LIGHT FIXTURES AND WINDOW COVERING
- Garage
- Heat Included
- Stainless Steel Dishwasher
- Stainless Steel fridge
- stainless steel microwave
- Stainless Steel Stove
- Washer And Dryer
Details
Spacious And Bright Open Concept End Unit Townhouse (Like Semi Detached) In Highly Desirable Rosedale Village. Within The City Offers Incredible Amenities Such As 24 Hour Security, Onsite Private 9 Hole Golf Course As Well As A Rec Centre ,swimming,gym,library,tennis crt, Pickleball, Bocce, Shuffle Board & Lawn Bowling Courts, Lounge, Auditorium. No Snow Shovelling Or Grass Cutting For You,. Close To Trinity Commons Mall And Hwy. 410. This Home Offers : 17 ft ceiling in living room,Stainless Steel Kitchen Appliances, Backsplash, Main Floor Laundry And Access To The Garage, Main Floor Bedroom With Full Ensuite Washroom, Loft On The 2nd Floor . Close To Hwy 410, School, Hospitals, Public Transit, Rec Centre……
- ID: 8056157
- Published: June 17, 2025
- Last Update: June 17, 2025
- Views: 2

