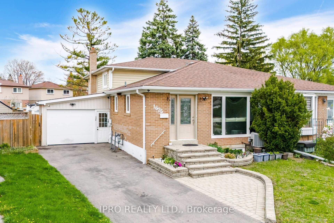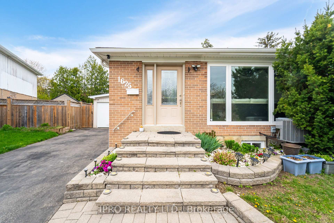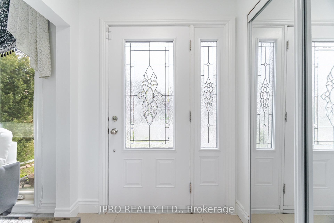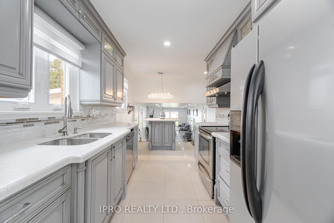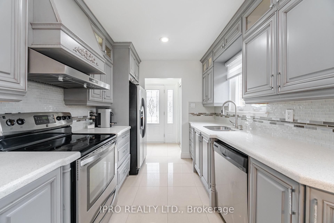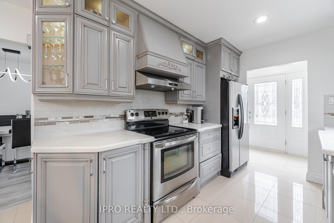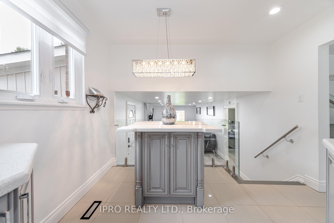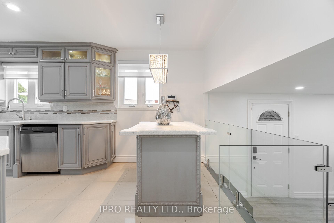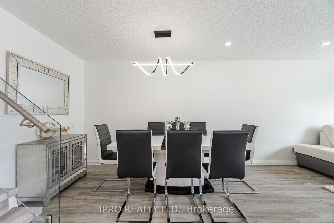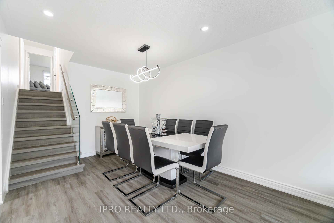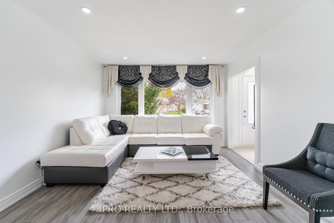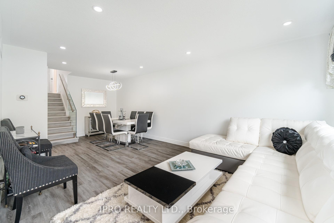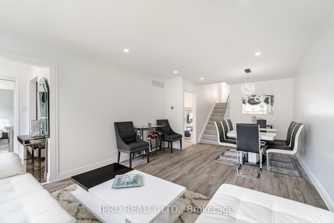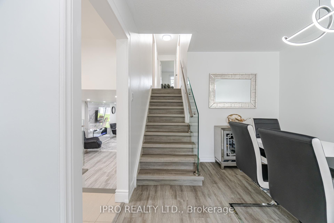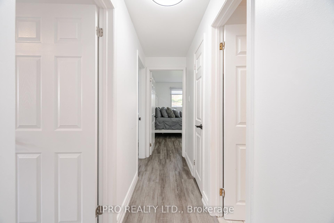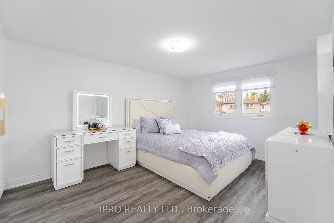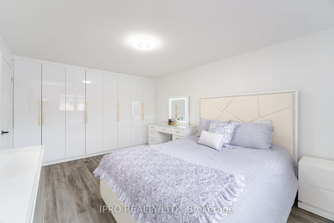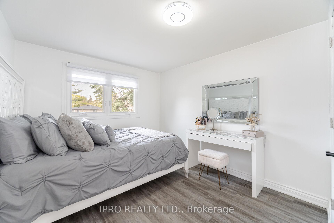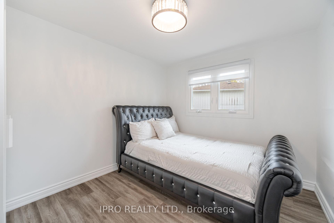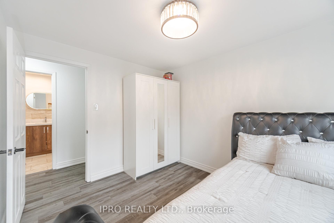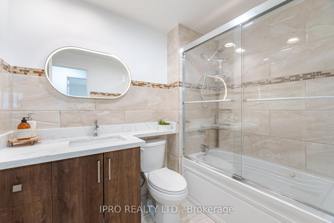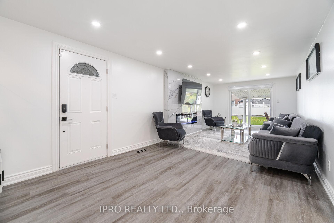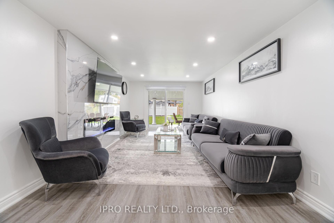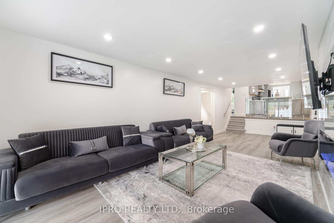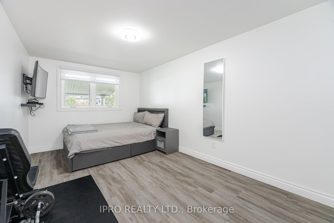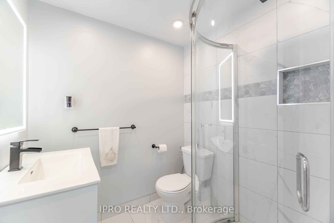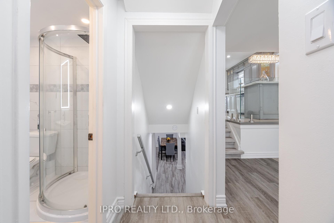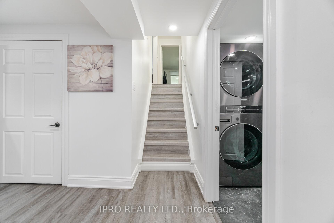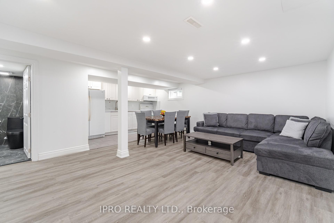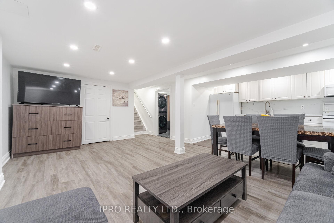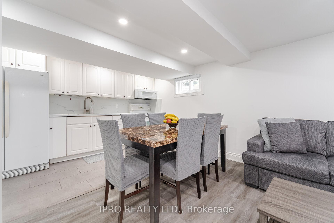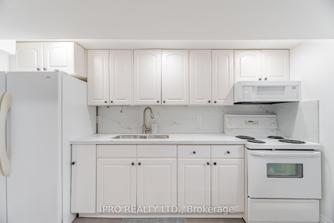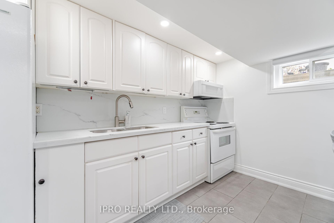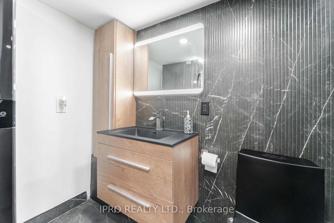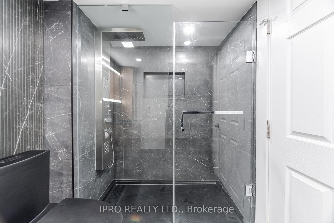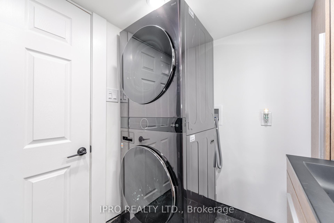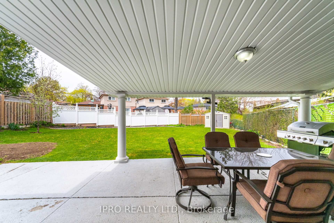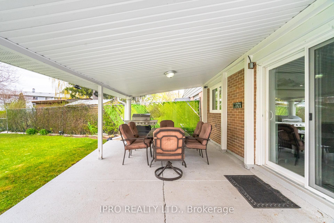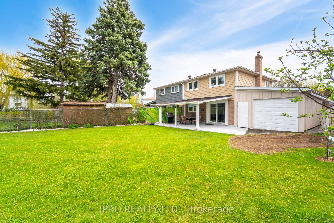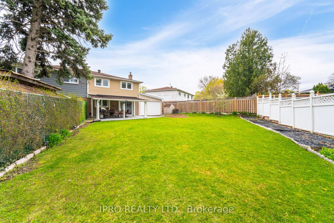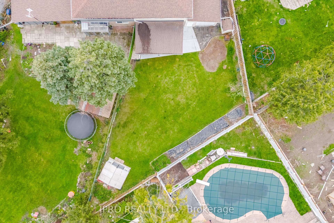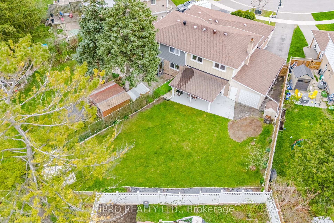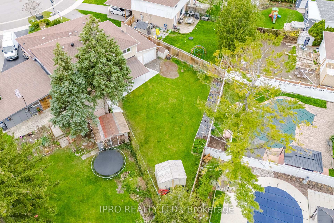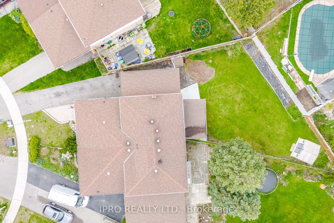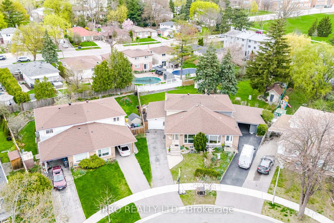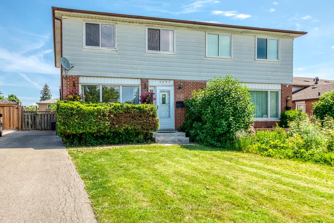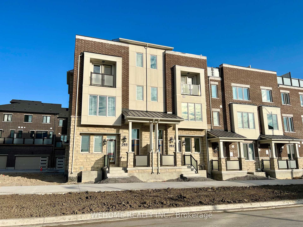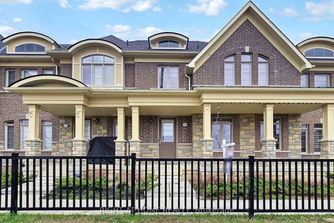1625 Wavell Crescent, Mississauga, ON L4X 1X2 W12125533
- Property type: Residential Freehold
- Offer type: For Sale
- City: Mississauga
- Zip Code: L4X 1X2
- Neighborhood: Wavell Crescent
- Street: Wavell
- Bedrooms: 4
- Bathrooms: 3
- Property size: 1500-2000 ft²
- Garage type: Attached
- Parking: 4
- Heating: Forced Air
- Cooling: Central Air
- Heat Source: Gas
- Kitchens: 2
- Family Room: 1
- Property Features: Library, Park, Place Of Worship, Public Transit, School, Fenced Yard
- Water: Municipal
- Lot Width: 23.38
- Lot Depth: 122.08
- Construction Materials: Aluminum Siding, Brick
- Parking Spaces: 3
- ParkingFeatures: Private
- Sewer: Sewer
- Special Designation: Unknown
- Zoning: Residential
- Roof: Asphalt Shingle
- Washrooms Type1Pcs: 4
- Washrooms Type3Pcs: 3
- Washrooms Type1Level: Upper
- Washrooms Type2Level: Ground
- Washrooms Type3Level: Lower
- WashroomsType1: 1
- WashroomsType2: 1
- WashroomsType3: 1
- Property Subtype: Semi-Detached
- Tax Year: 2024
- Pool Features: None
- Security Features: Smoke Detector
- Fireplace Features: Electric
- Basement: Finished, Crawl Space
- Tax Legal Description: Pt Lot 267 Plan 719
- Tax Amount: 5736.69
Features
- 2 Fridges
- 2 TV Brackets
- B/I Dishwasher
- Electrical light fixtures.
- Existing 2 Stoves
- Fenced Yard
- Fireplace
- Garage
- GDO
- Heat Included
- Library
- Park
- Place Of Worship
- Public Transit
- School
- Sewer
- shed
- Stackable Clothes Washer & Dryer
- white cabinet in 3rd bedroom and patio furniture.
- window coverings
Details
Welcome to 1625 Wavell Cres, a tastefully renovated 4 bedroom semi-detached home located in the highly sought-after Applewood area. Bright and inviting the main level features an open-concept living and dining area with updated flooring, pot lights, a contempory light fixture and a custom glass-railed staircase that adds a clean, modern edge. The updated kitchen boasts granite countertops, stainless steel appliances, functional center island – ideal for both daily use and entertaining. A glass railing overlooks the sunken family room enhancing the open-concept layout and modern flow of the home. The family room is anchored by a contemporary feature wall with a built-in electric fireplace – the visual centerpiece of the space. It also offers direct garage access and a walk-out to a covered porch leading to a fully fenced, landscaped backyard – perfect for outdoor dining, play or relaxation. Upstairs you will find 3 generously sized bedrooms. One has a custom built wall to wall closet, the other a walk-in closet with built-in organizers. A 4th bedroom located next to the family room offers flexibility as a guest suite, home office or additional bedroom conveniently located next to a full 3 pc bathroom. The finished basement adds valuable living space, including a kitchen, a sleek 3 pc bathroom integrated laundry and a large crawl space for extra storage. Other highlights: windows 2022, Furnace & AC 2020, Garage Door 2024, +3-car driveway. Close to schools, parks, major highways, public transit, and shopping. This turn-key home offers the perfect combination of modern design, functional space, and unbeatable location – a true gem in one of Mississauga’s most established neighbourhoods.
- ID: 8019726
- Published: June 16, 2025
- Last Update: June 17, 2025
- Views: 2

