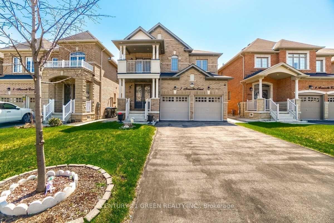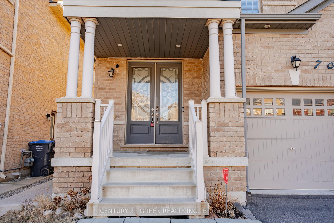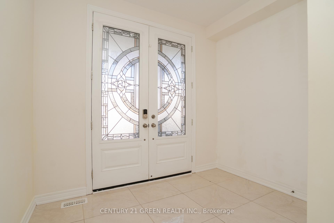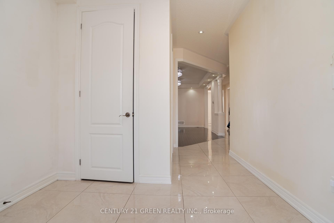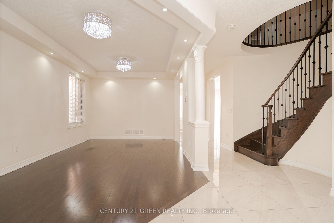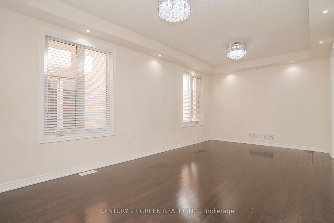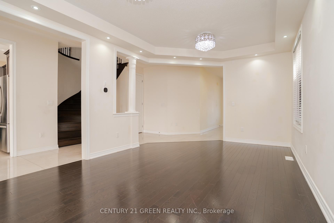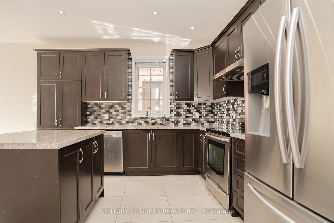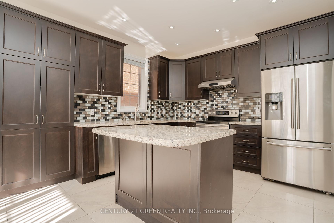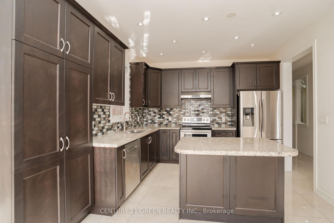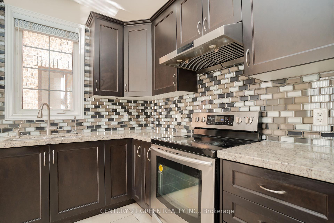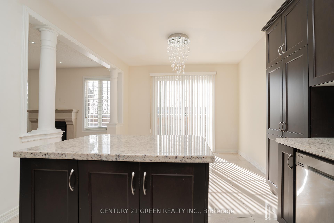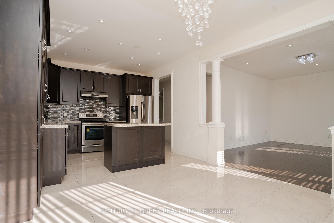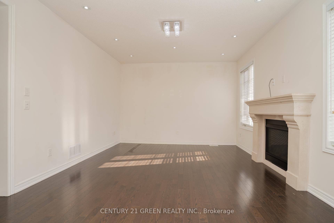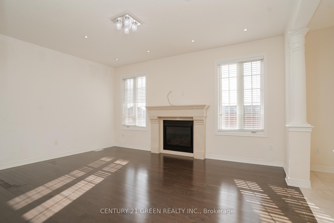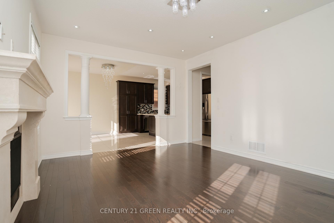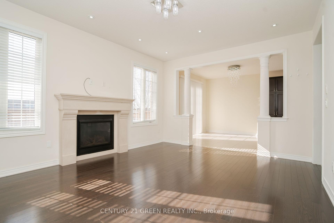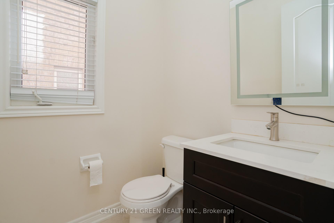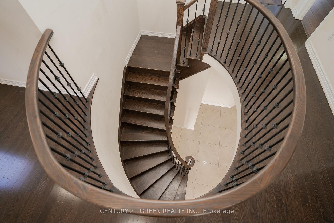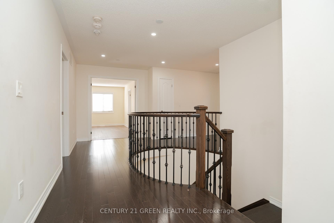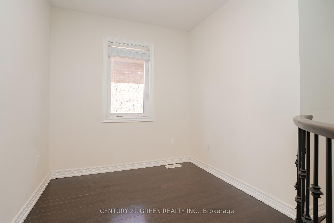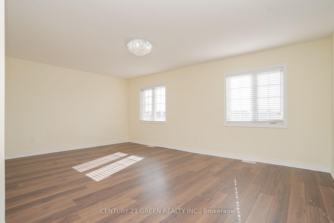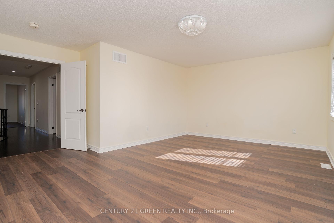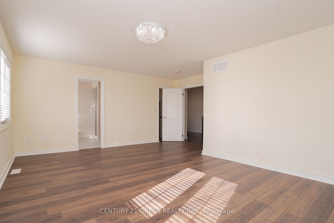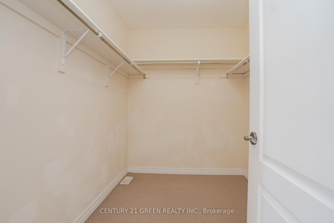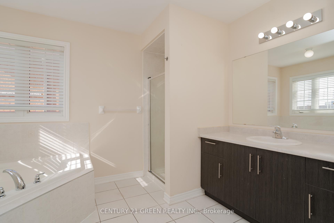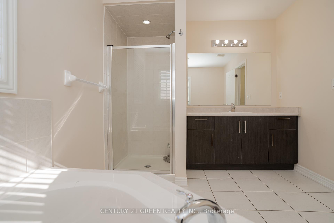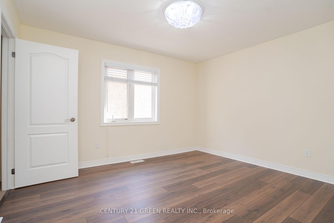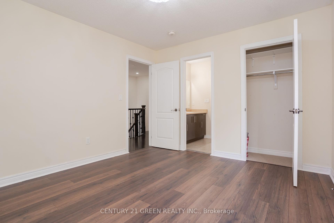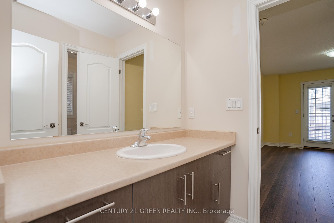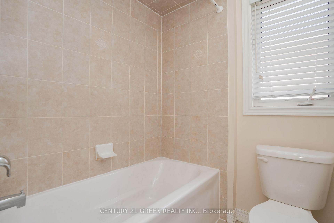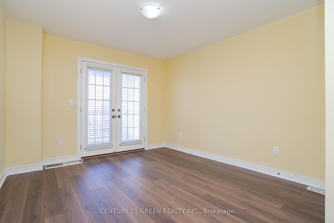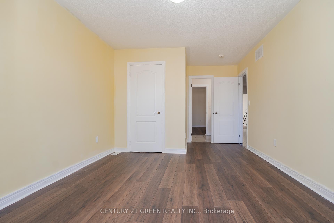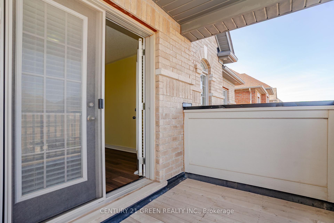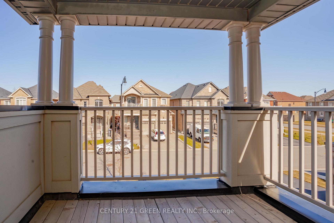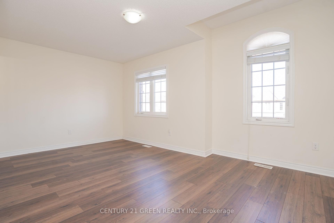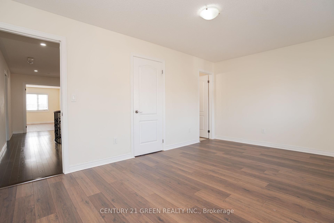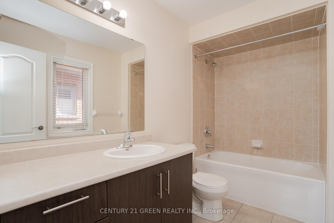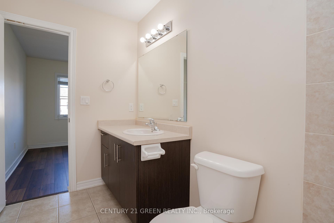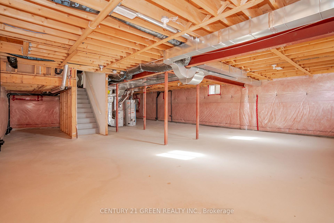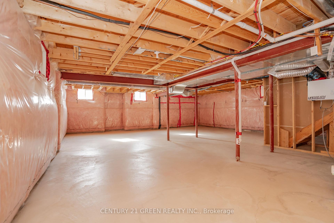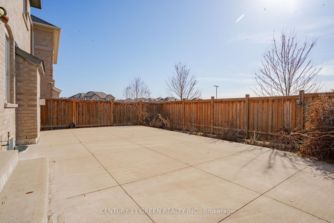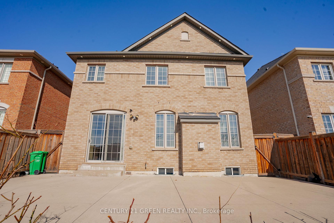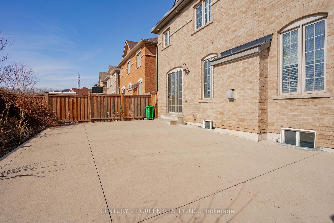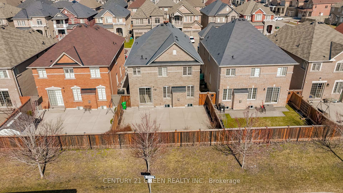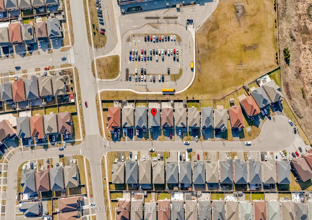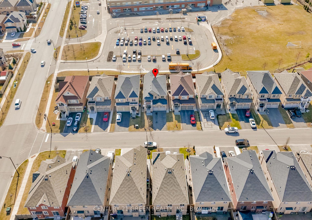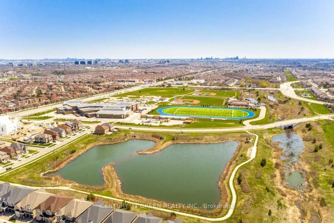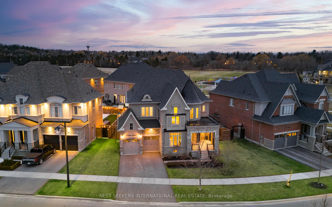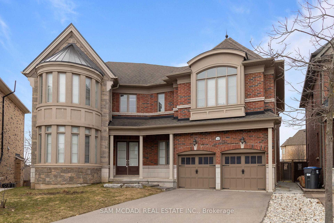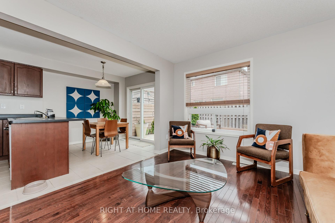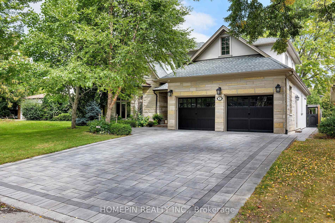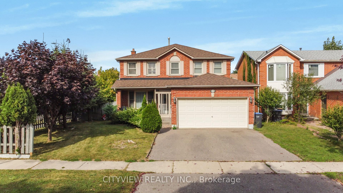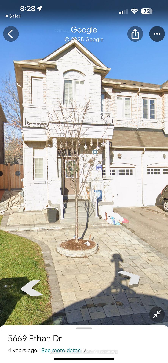7 Amaretto Court, Brampton, ON L6X 5M9 W12181099
- Property type: Residential Freehold
- Offer type: For Sale
- City: Brampton
- Zip Code: L6X 5M9
- Neighborhood: Amaretto Court
- Street: Amaretto
- Bedrooms: 4
- Bathrooms: 4
- Property size: 2500-3000 ft²
- Lot size: 3939.59 ft²
- Garage type: Attached
- Parking: 6
- Heating: Forced Air
- Cooling: Central Air
- Heat Source: Gas
- Kitchens: 1
- Days On Market: 18
- Family Room: 1
- Telephone: Yes
- Exterior Features: Paved Yard, Privacy, Year Round Living
- Property Features: Hospital, Library, Park, Place Of Worship, Public Transit, School
- Water: Municipal
- Lot Width: 38.06
- Lot Depth: 103.35
- Construction Materials: Brick, Stone
- Parking Spaces: 4
- ParkingFeatures: Private, Private Double
- Lot Irregularities: None
- Sewer: Sewer
- Parcel Of TiedLand: No
- Special Designation: Unknown
- Zoning: R1E-11.6-2314
- Roof: Asphalt Shingle
- Washrooms Type1Pcs: 2
- Washrooms Type3Pcs: 5
- Washrooms Type1Level: Main
- Washrooms Type2Level: Second
- Washrooms Type3Level: Second
- WashroomsType1: 1
- WashroomsType2: 2
- WashroomsType3: 1
- Property Subtype: Detached
- Tax Year: 2025
- Pool Features: None
- Security Features: Carbon Monoxide Detectors, Smoke Detector, None
- Fireplace Features: Family Room, Natural Gas
- Basement: Full, Separate Entrance
- WaterSupplyTypes: Unknown
- Accessibility Features: Accessible Public Transit Nearby, Level Entrance, Modified Kitchen Counter, Parking
- Tax Legal Description: LOT 39, PLAN 43M1983 SUBJECT TO AN EASEMENT FOR ENTRY AS IN PR2931824 CITY OF BRAMPTON
- Tax Amount: 8500.55
Features
- All Elfs
- AVAILABLE SECURITY CAMERAS AND OTHER PERMANENTLY ATTACHED FIXTURES.
- B/I Dishwasher
- Cable TV Included
- CentralVacuum
- Dryer
- Fireplace
- Garage
- Heat Included
- Hospital
- Library
- Park
- Place Of Worship
- Public Transit
- Remote Garage Door Opener.
- s/s fridge
- S/S Stove
- School
- Sewer
- Washer
Details
Wow! the Word & Must See it!! Just 9 Year Old with Over 2744 Sq. Ft. above the Grade Living Spaces and Total 6 Car Parking- Can be further extended with No Side Walks. Beautiful, Bright & Immaculately Maintained Luxurious Double Door Entry Detached Home on Highly Sought Neighborhood On a Family Friendly Street, Freshly Painted & Fully Carpet Free Home comes with many recent upgrades and Has a Very Bright & Open Concept Foyer with Large Living Room for the Guests and Gas Fireplace. Family Room with upgraded flooring is the Best to Enjoy with Family. Open Concept upgraded modern Kitchen and Comfortably designed walk out to Unobstructed & Upgraded Beautiful Fenced Backyard. Few of the examples of the Luxury features includes-Step To McClure & David Suzuki Public School, Children Park, Covered Porch, Nice Foyer, Porcelain tile Floor On Hallway & Kitchen, Lovely Living Room With Dining Area, Cozy Family Room With Fire Place, Breakfast Area with Nice View, Spacious Kitchen With Granite Counter Top, Upgraded Maple Kitchen Cabinets, Backsplash & Office Space (Loft/Den) On 2nd Floors with High Ceilings. Primary Bedroom comes with Great Walk-In Closet with 5 PCS Ensuite Bathroom and Large Windows and Parents Balcony on the Second Floor Front can not be missed for the family enjoyment Plus Perfect Office Loft for your Work-from-Home Demands to meet. Unspoiled & Beautiful Basement waiting for your Imagination to Create your own design! comes with Many Possible Opportunities to Increase Your Extra Living Spaces or Income generating properties to 2 Bedrooms plus 2 Washrooms Legal Basement Apartment in the Future in the Conveniently Located High Demand Area of the City Core- Credit Valley Area with very Close Proximity to all Schools, Shopping Malls, Other Great Amenities on your Door Steps and Easy Access to the Highways. Don’t Miss-out this Great Opportunity to Own it today! To secure a Better Future with Happy family Life Together!! Please Visit – View it and Buy it Today!!
- ID: 8019507
- Published: June 16, 2025
- Last Update: June 17, 2025
- Views: 2

