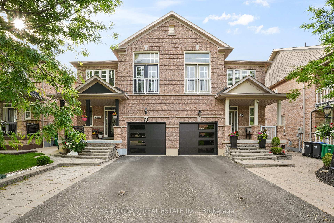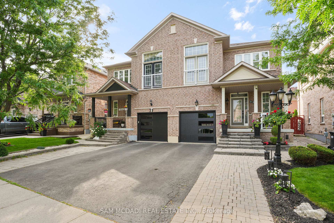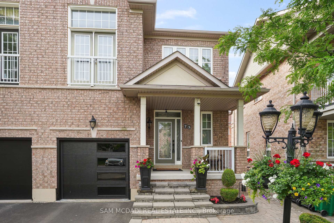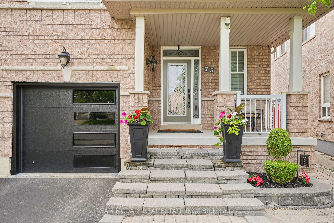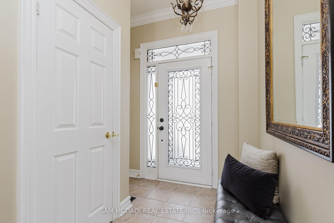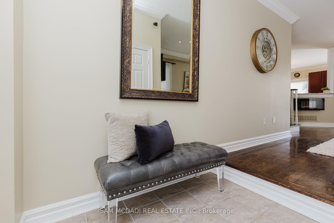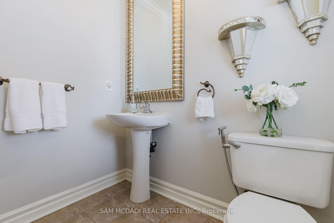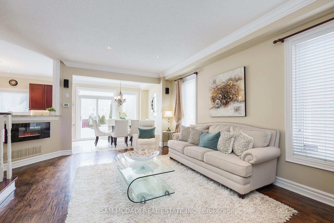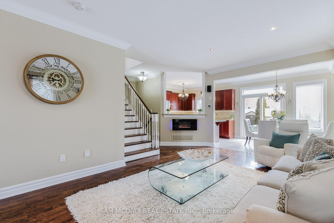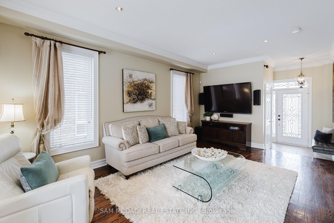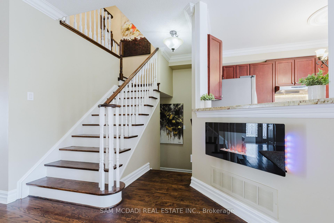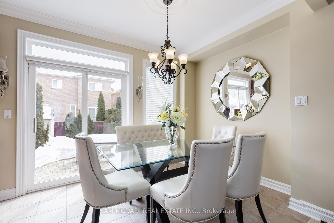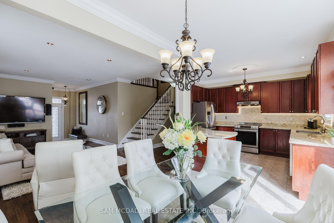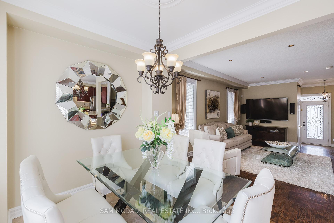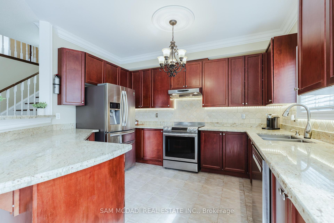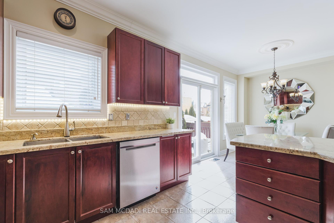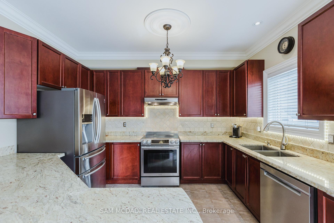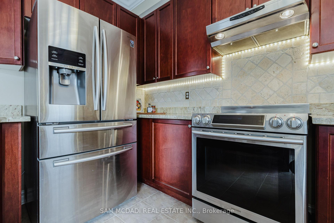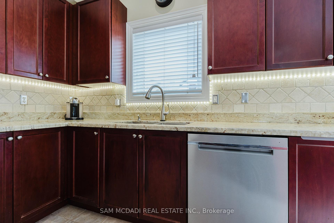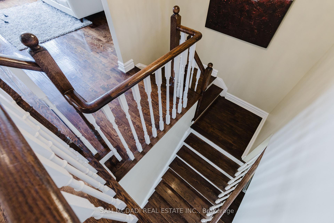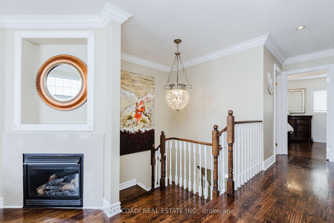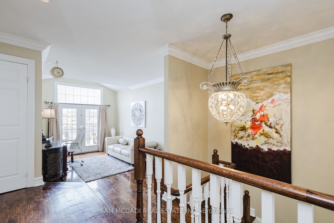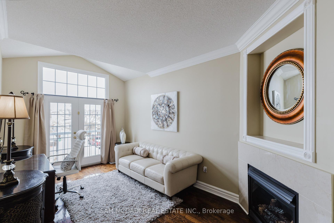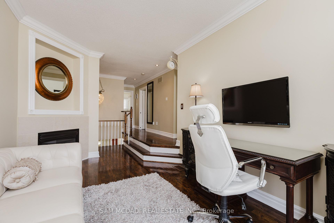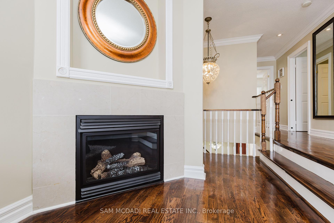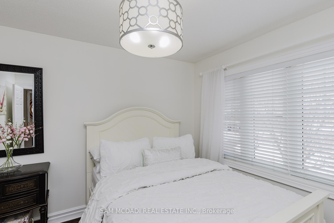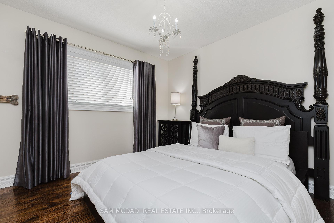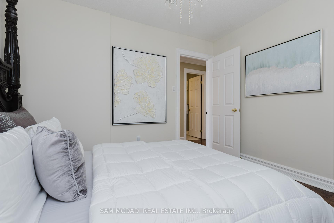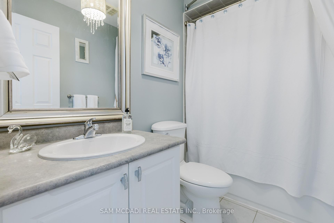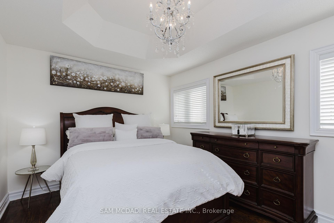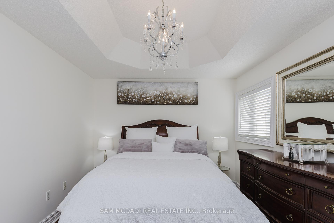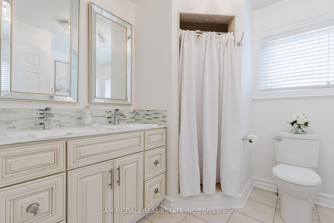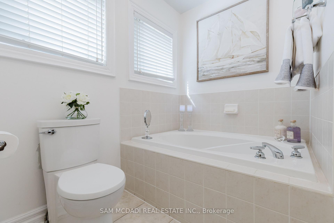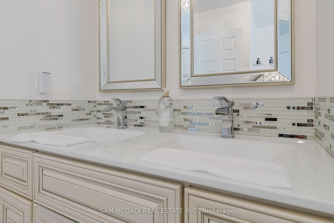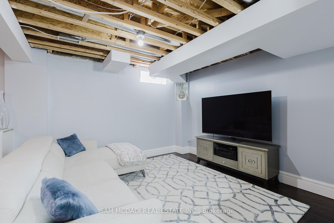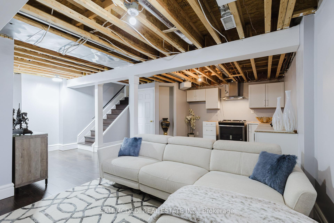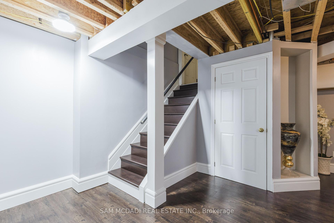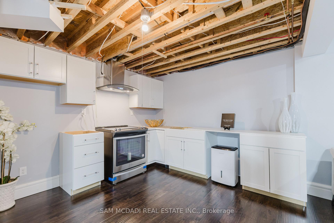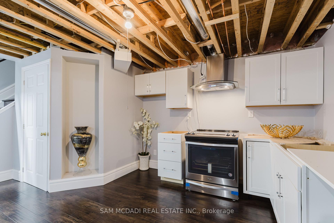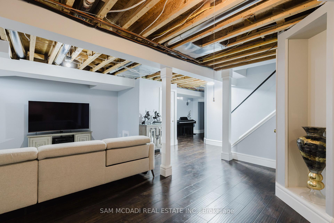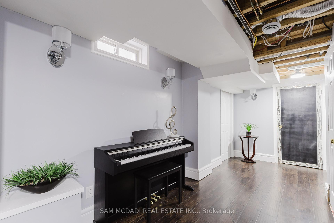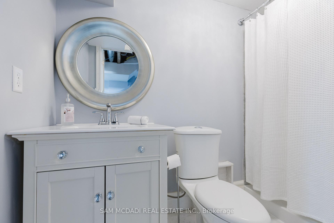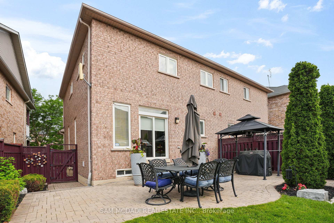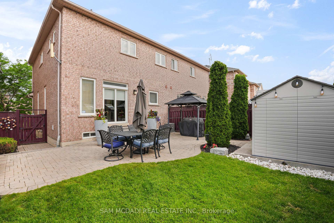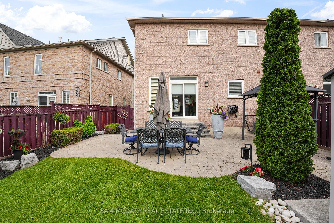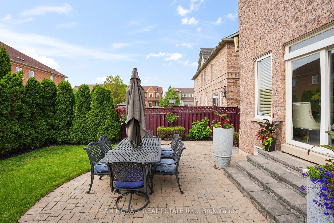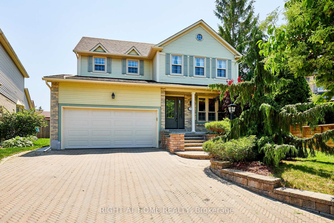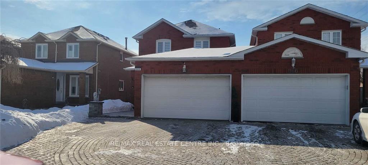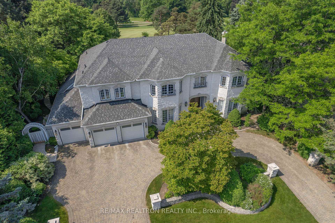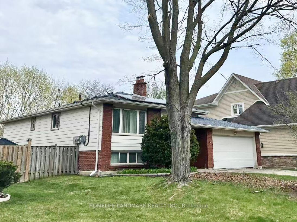73 Pergola Way, Brampton, ON L6Y 5N1 W12222086
- Property type: Residential Freehold
- Offer type: For Sale
- City: Brampton
- Zip Code: L6Y 5N1
- Neighborhood: Pergola Way
- Street: Pergola
- Bedrooms: 3
- Bathrooms: 4
- Property size: 1500-2000 ft²
- Lot size: 2576.23 ft²
- Garage type: Built-In
- Parking: 2
- Heating: Forced Air
- Cooling: Central Air
- Fireplace: 2
- Heat Source: Gas
- Kitchens: 2
- Family Room: 1
- Exterior Features: Landscaped, Patio, Porch
- Property Features: Fenced Yard, Park
- Water: Municipal
- Lot Width: 26.35
- Lot Depth: 97.77
- Construction Materials: Brick
- Parking Spaces: 1
- ParkingFeatures: Private
- Lot Irregularities: Pie Widens to 36.38 ft at the rear
- Sewer: Sewer
- Special Designation: Unknown
- Roof: Asphalt Shingle
- Washrooms Type1Pcs: 5
- Washrooms Type3Pcs: 2
- Washrooms Type4Pcs: 3
- Washrooms Type1Level: Second
- Washrooms Type2Level: Second
- Washrooms Type3Level: Main
- Washrooms Type4Level: Basement
- WashroomsType1: 1
- WashroomsType2: 1
- WashroomsType3: 1
- WashroomsType4: 1
- Property Subtype: Semi-Detached
- Tax Year: 2024
- Pool Features: None
- Fireplace Features: Natural Gas, Electric
- Basement: Finished
- Tax Legal Description: PLAN 43M1590 PT LOT 49 RP 43R29502 PART 97
- Tax Amount: 5656
Features
- All Existing appliances
- All Existing Electrical Light Fixtures
- All existing window coverings
- Fenced Yard
- Fireplace
- Garage
- Heat Included
- Park
- Pergola and Shed.
- Sewer
- TV Wall Mounts
Details
Welcome to this charming 3-bedroom, 3.5-bath, fully bricked home in the sought-after Bram West community of Brampton. This beautifully maintained property blends comfort, style, and functionality. As you enter, you’re greeted by a bright open-concept layout with gleaming hardwood floors, large windows, and 9-foot ceilings, creating a spacious feel. The cozy living room is perfect for relaxing, featuring a fireplace for added warmth. The gourmet kitchen boasts stainless steel appliances, ample cabinetry, stone countertops, an eat-in area, and a walkout to the backyard, ideal for outdoor entertaining. Upstairs, the luxurious Primary Bedroom offers a 5-piece bath and a walk-in closet. Two additional bedrooms share a 4-piece bath. A second-floor family room with vaulted ceilings and a gas fireplace provides versatile space that could easily be converted into a fourth bedroom. The fully finished basement includes a large rec room, kitchenette, laundry room, cold cellar, and a 3-piece bathroom, adding extra space and convenience. The property features professional landscaping with a beautifully manicured backyard, stretching 36 feet wide perfect for outdoor activities. Ideally located near schools, parks, shopping, and major highways, this home offers a perfect balance of tranquility and convenience. Don’t miss the chance to own this exceptional home schedule your showing today!
- ID: 7912433
- Published: June 15, 2025
- Last Update: June 16, 2025
- Views: 3

