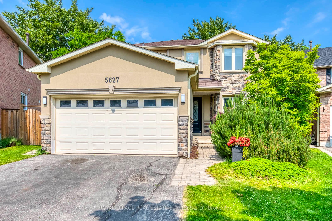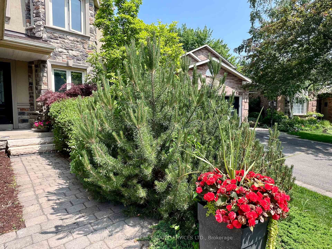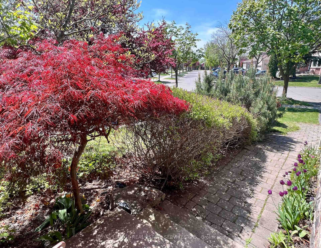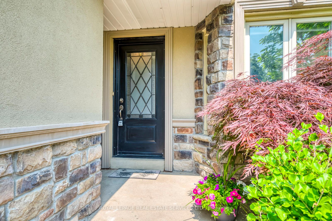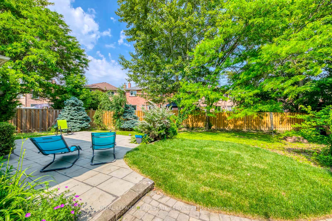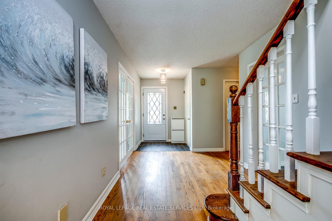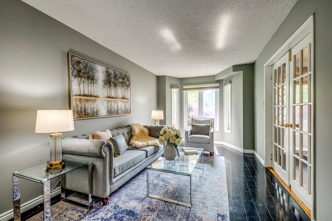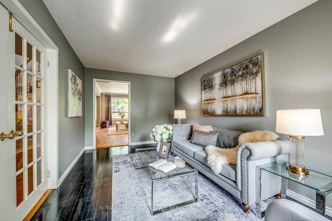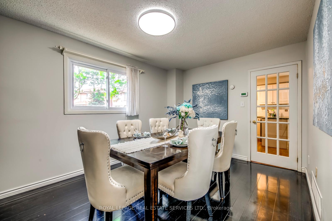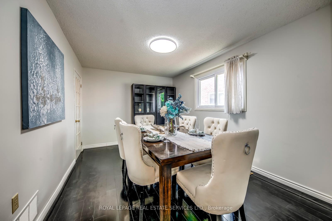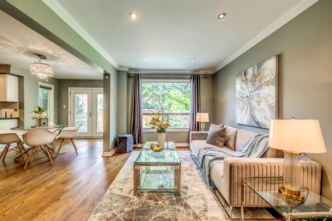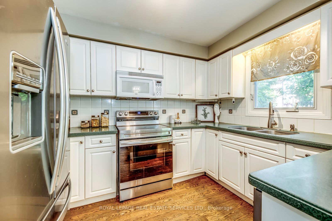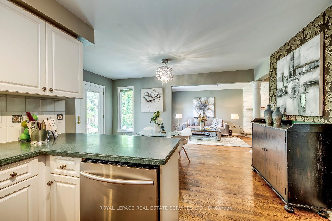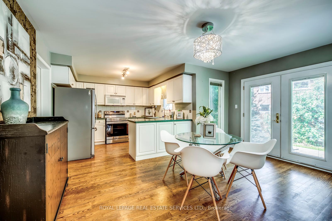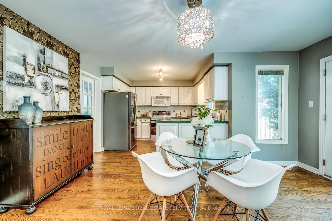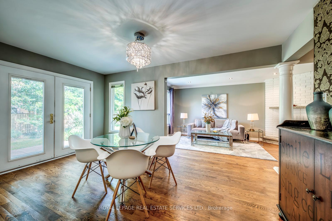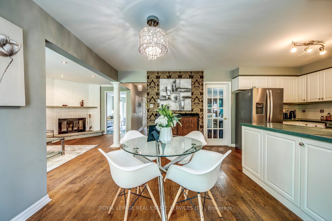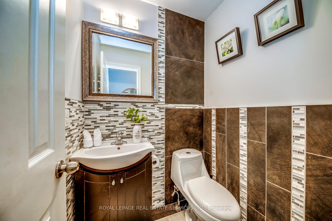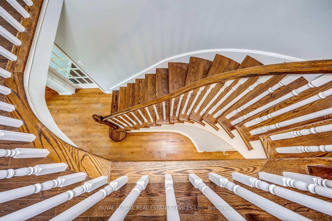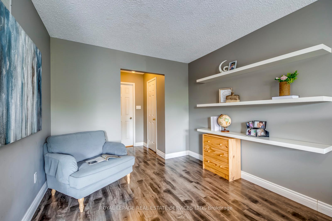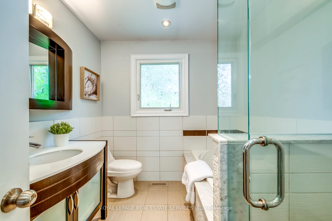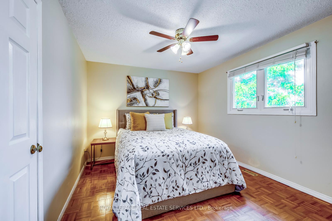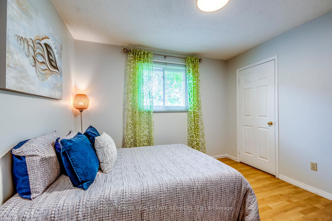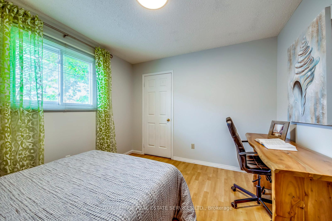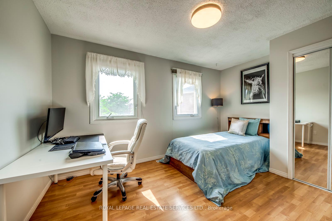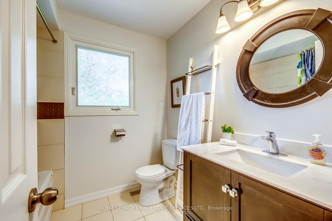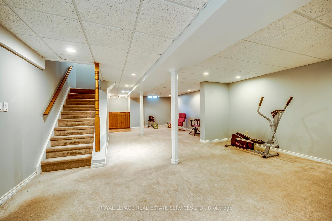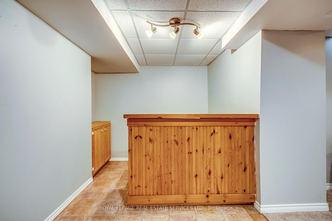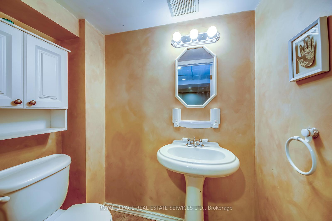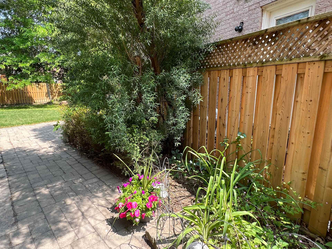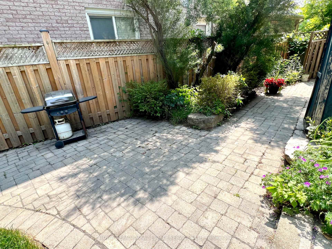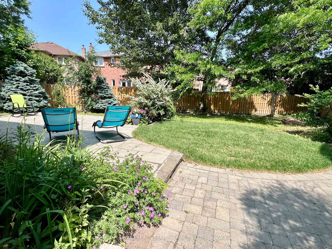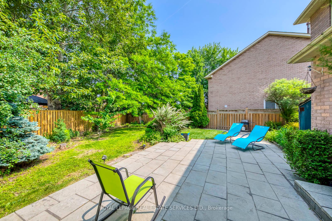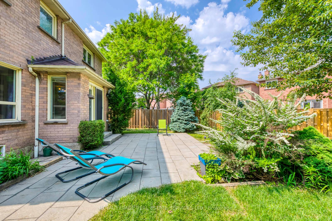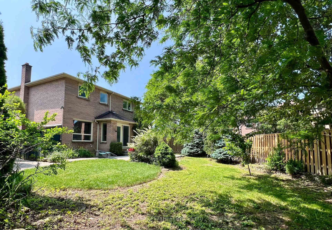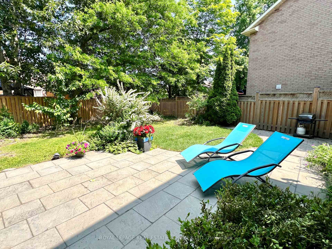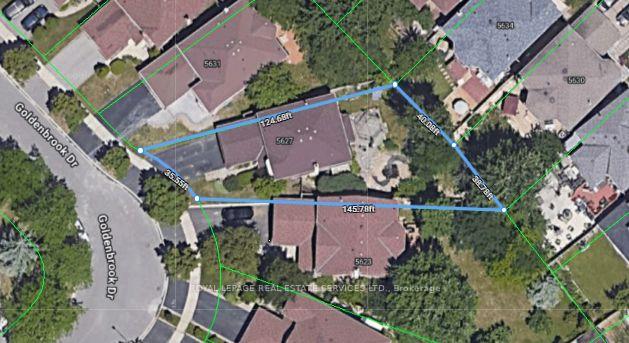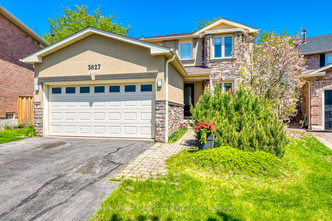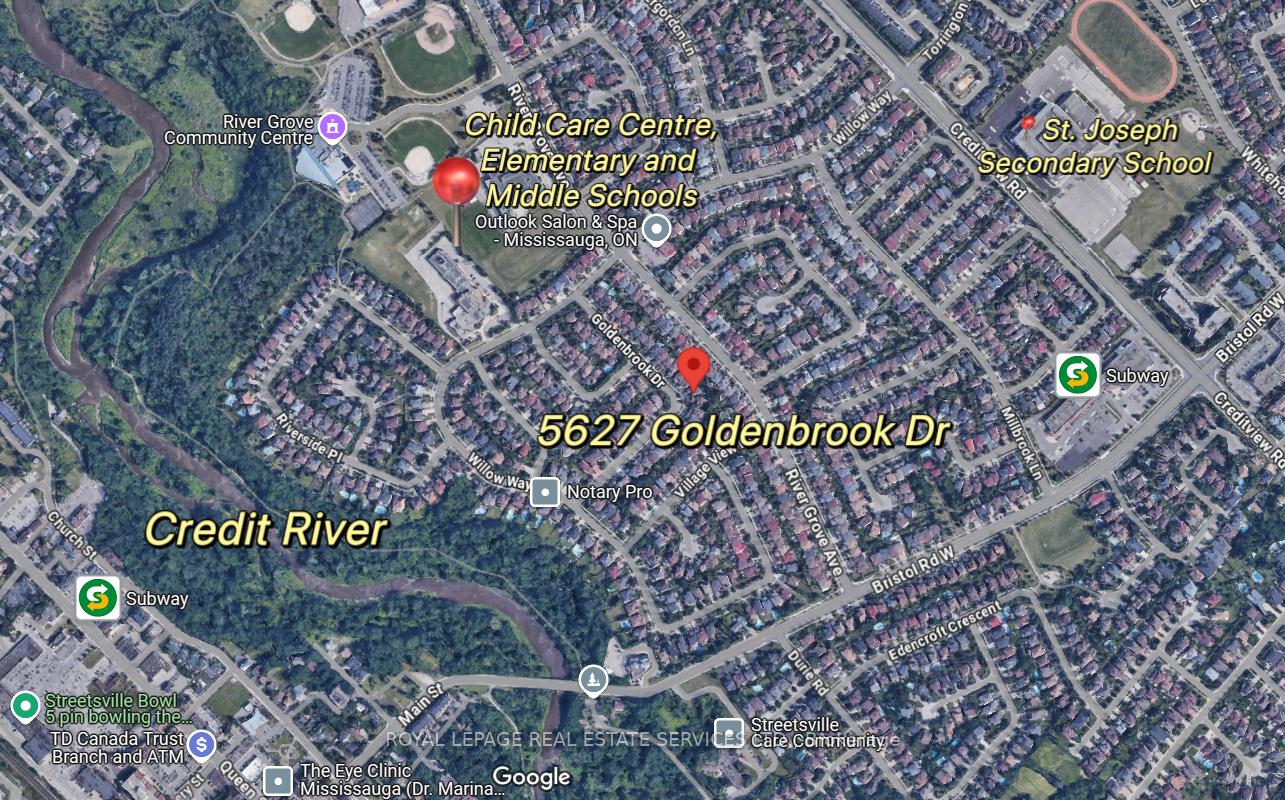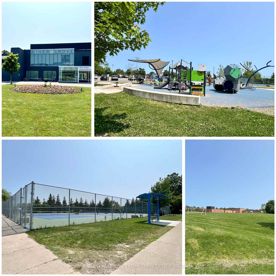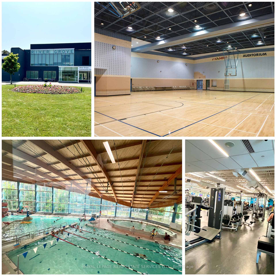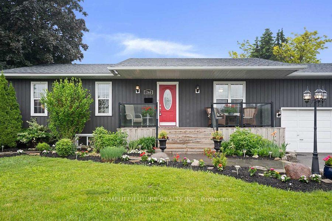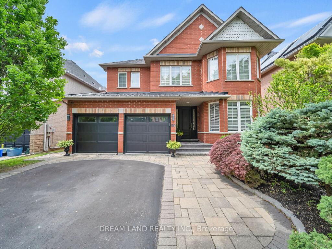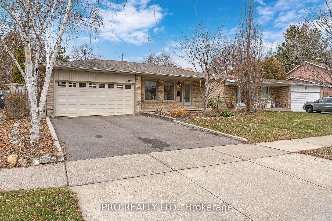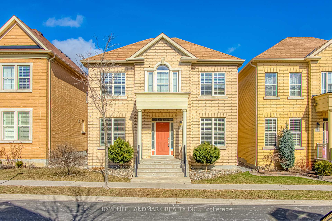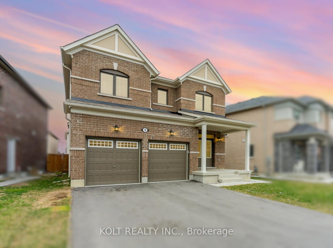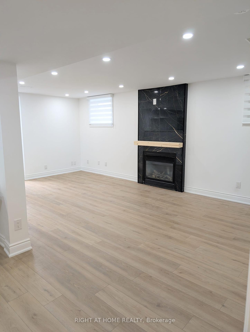5627 Goldenbrook Drive, Mississauga, ON L5M 3W2 W12221007
- Property type: Residential Freehold
- Offer type: For Sale
- City: Mississauga
- Zip Code: L5M 3W2
- Neighborhood: Goldenbrook Drive
- Street: Goldenbrook
- Bedrooms: 4
- Bathrooms: 4
- Property size: 2000-2500 ft²
- Garage type: Attached
- Parking: 6
- Heating: Forced Air
- Cooling: Central Air
- Heat Source: Gas
- Kitchens: 1
- Family Room: 1
- Exterior Features: Porch
- Property Features: Fenced Yard, Greenbelt/Conservation, Park, Public Transit, Rec./Commun.Centre, School
- Water: Municipal
- Lot Width: 35.55
- Lot Depth: 145.57
- Construction Materials: Stone, Stucco (Plaster)
- Parking Spaces: 4
- ParkingFeatures: Private Double
- Sewer: Sewer
- Special Designation: Unknown
- Roof: Asphalt Shingle
- Washrooms Type1Pcs: 2
- Washrooms Type3Pcs: 2
- Washrooms Type1Level: Main
- Washrooms Type2Level: Second
- Washrooms Type3Level: Basement
- WashroomsType1: 1
- WashroomsType2: 2
- WashroomsType3: 1
- Property Subtype: Detached
- Tax Year: 2025
- Pool Features: None
- Basement: Finished
- Tax Legal Description: Pcl 108-1,Sec 43M712 ; Lt 108, Pl 43M712
- Tax Amount: 7929.73
Features
- All Window Coverings. Lazy Susan cabinets in the Kitchen Corners.
- All Window Coverings. Lazy Susan cabinets in the Kitchen Corners. Replaced Fence.
- AllWindow Coverings
- CentralVacuum
- Fenced Yard
- Fireplace
- Garage
- Greenbelt/Conservation
- Heat Included
- Hot water tank. All Electric Lights Fixtures
- New Stove
- Newer Fridge. Dishwasher
- Newer Hot water tank. All Electric Lights Fixtures
- Park
- Public Transit
- Rec./Commun.Centre
- School
- Sewer
- Washer And Dryer
Details
EXCEPTIONAL OPPORTUNITY!!**A Huge Private Pie Shaped Lot**! A beautifully Stucco &Stone-Faced 4 Bedroom Home situated on A Quiet Child Safe Street in a Prime Location! This sunny east and west exposure home boast a central fall layout with a formal living room and dining room, an open concept family room, and a gourmet kitchen overlook garden, large sized breakfast area walks out to a huge and sunny east-facing backyard. Spiral stairs lead to 4 bedrooms, Large Primary bedroom features a sitting area, ensuite and walk-In closet plus his closet, Other 3 bedrooms are in generously sized. Finished Basement included wet bar, washroom and cold cellar! Renovated bathrooms, Replaced windows (except a few).Freshly painted some rooms. Beautiful landscaped front yard with interlocking walkway and leading to the backyard, A Huge Sunny East Facing Backyard provides an ideal setting for your family and friends gatherings and entertaining! Enjoying the Peaceful & Elegance Ambiance and Convenience! This home offers incredible convenience with doorsteps to Day care center, Elementary, Middle schools & Top ranked #62 St. Joseph Secondary School. Vista Height French Immersion school. Walking distance to River Grove community center, Parks & Trails and Credit River. Close to shopping plazas, Heartland shopping center, Streetsville GO train station, Hwy 401 & 403. It is Great OPPORTUNITY to Own this Fabulous HOME!
- ID: 7787101
- Published: June 14, 2025
- Last Update: June 15, 2025
- Views: 5

