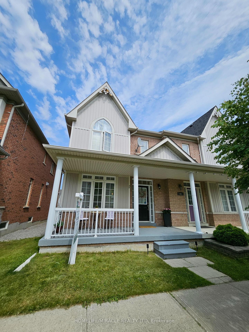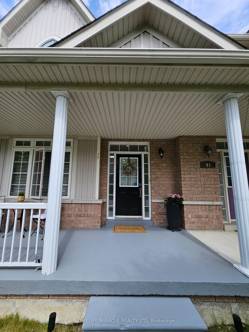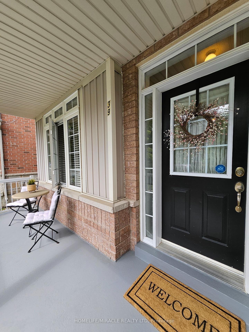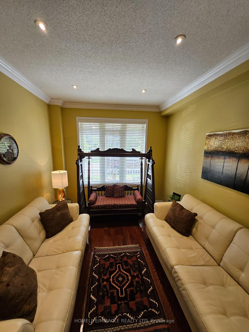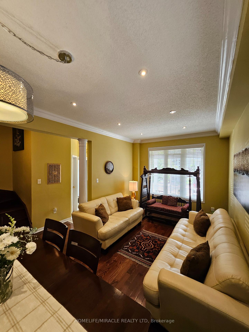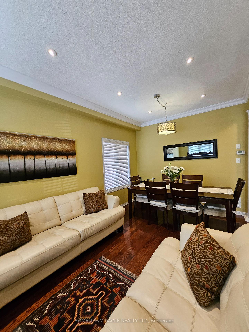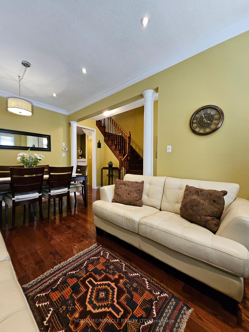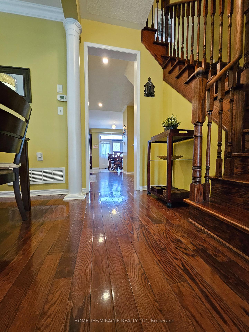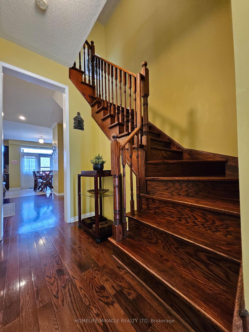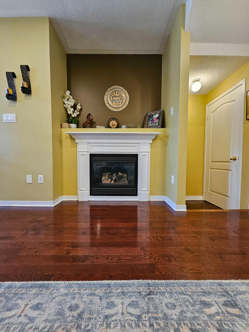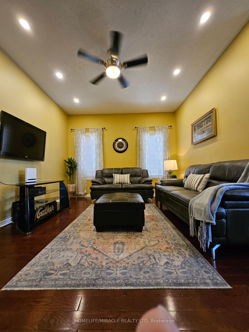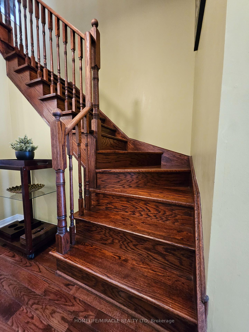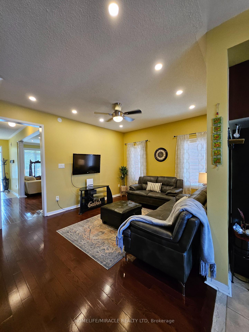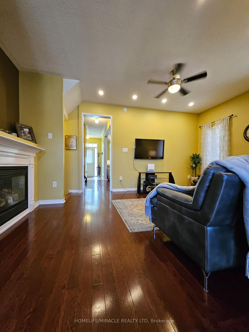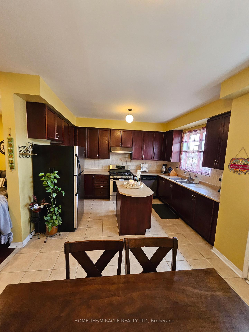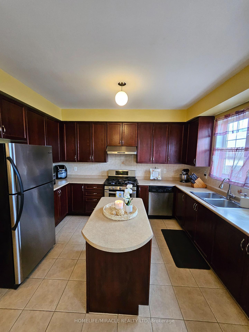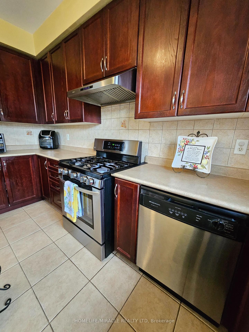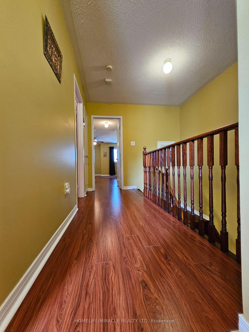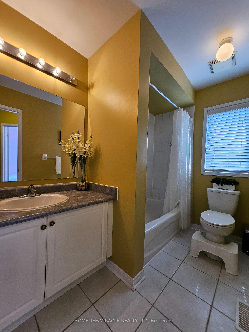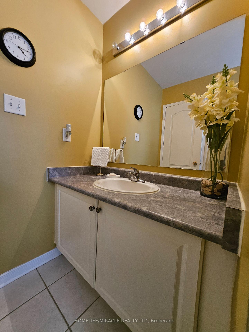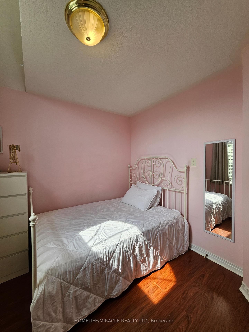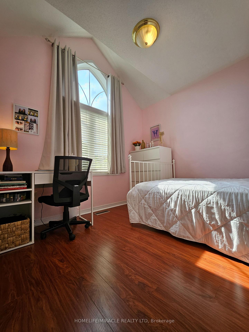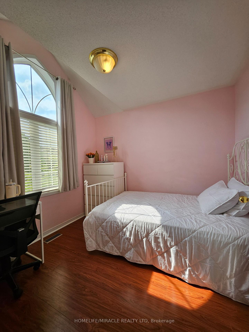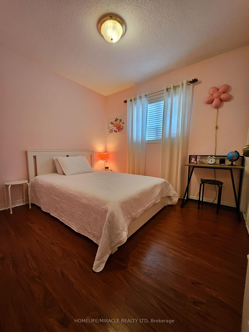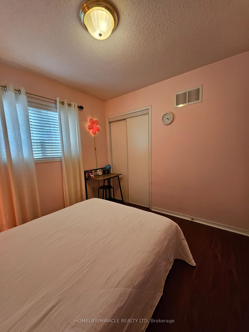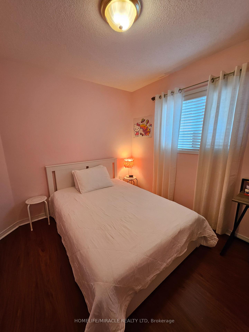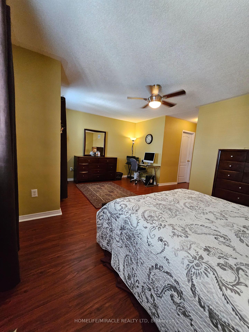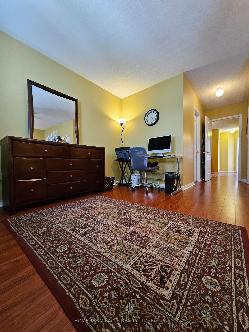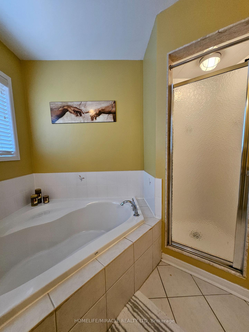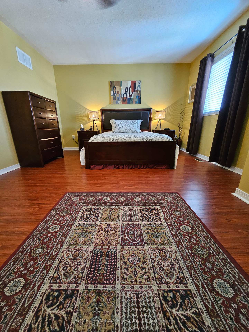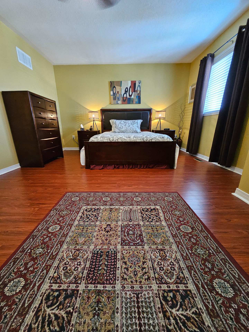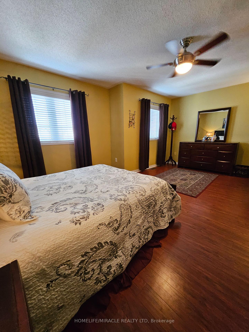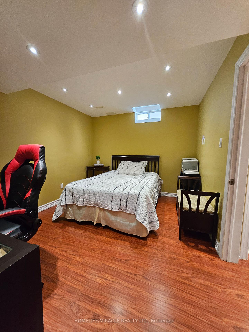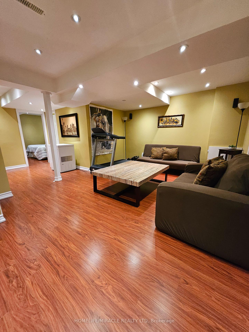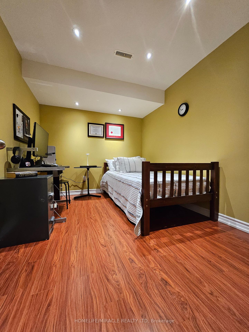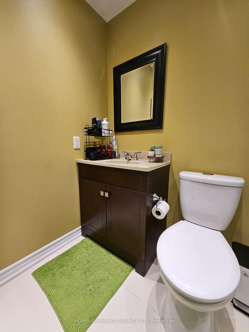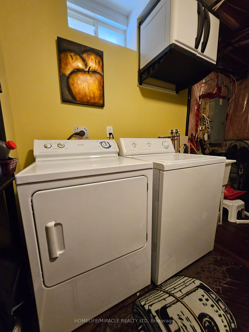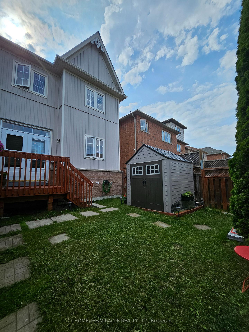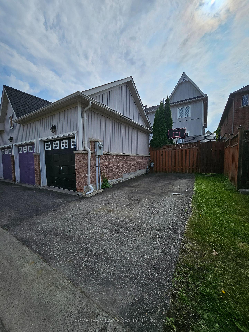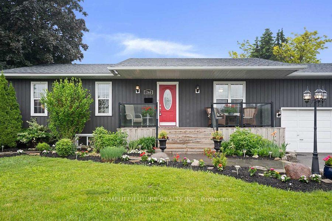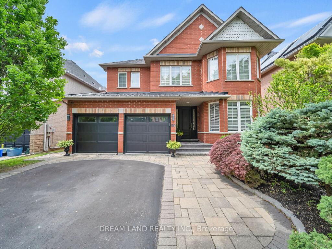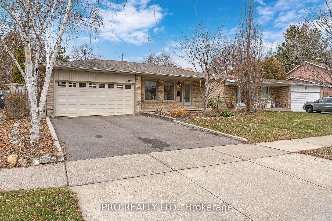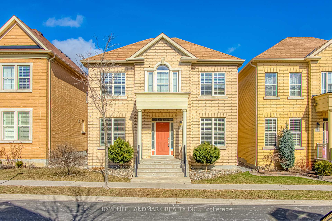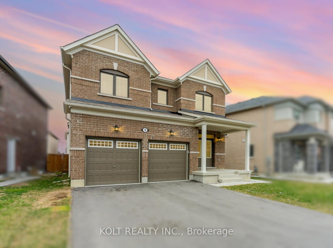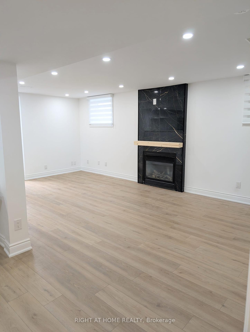39 Evaridge Drive, Markham, ON L6B 1E7 N12220992
- Property type: Residential Freehold
- Offer type: For Sale
- City: Markham
- Zip Code: L6B 1E7
- Neighborhood: Evaridge Drive
- Street: Evaridge
- Bedrooms: 5
- Bathrooms: 4
- Property size: 1500-2000 ft²
- Garage type: Detached
- Parking: 2
- Heating: Forced Air
- Cooling: Central Air
- Heat Source: Gas
- Kitchens: 1
- Family Room: 1
- Exterior Features: Deck, Porch
- Property Features: Fenced Yard, Public Transit, School Bus Route
- Water: Municipal
- Lot Width: 23.62
- Lot Depth: 101.71
- Construction Materials: Brick Front
- Parking Spaces: 1
- ParkingFeatures: Private
- Sewer: Sewer
- Special Designation: Unknown
- Roof: Asphalt Shingle
- Washrooms Type1Pcs: 2
- Washrooms Type3Pcs: 4
- Washrooms Type4Pcs: 4
- Washrooms Type1Level: Ground
- Washrooms Type2Level: Second
- Washrooms Type3Level: Second
- Washrooms Type4Level: Basement
- WashroomsType1: 1
- WashroomsType2: 1
- WashroomsType3: 1
- WashroomsType4: 1
- Property Subtype: Semi-Detached
- Tax Year: 2025
- Pool Features: None
- Security Features: Carbon Monoxide Detectors, Smoke Detector
- Fireplace Features: Natural Gas
- Basement: Finished
- Tax Legal Description: PLAN 65M3759 PT LOT 234 RP 65R28373 PART 3
- Tax Amount: 4200.62
Features
- all light fixtures
- Ceiling Fans
- Dishwasher
- Fenced Yard
- Fireplace
- Fridge
- Garage
- Garden Shed
- Heat Included
- Public Transit
- rough in central vacuum
- School Bus Route
- Sewer
- Stove
- washer & dryer
- Window Blinds
Details
Charming Semi-Detached Home in Desirable Markham Cornell Neighbourhood. Welcome to 39 Eva Ridge Drive, a stunning semi-detached home in the highly sought-after Cornell community of Markham. This pristine residence features 3 spacious bedrooms, 3 full and one half bathrooms, a finished basement with 2 bedrooms, a Recreation room, and a full washroom, making it ideal for comfortable family living. Step inside to discover beautiful hardwood flooring on the main level that adds warmth and elegance to the space. A Decent-sized living and dining room, and a separate family room with gas fireplace. The family-sized kitchen, featuring large cabinets and an island, is ideal for preparing daily meals, offering ample space for cooking and gathering. Upstairs, laminate flooring throughout the second level enhances the modern aesthetic, while the finished basement provides additional living or recreational space along with two additional bedrooms. Enjoy the convenience of parking for up to 3 cars, including a detached garage, ensuring plenty of space for family and guests. Located in a neighbourhood renowned for its top-rated schools, this home is ideal for families seeking an excellent education and a vibrant community. Very close to Hwy 407, Mt. Joy GO Station, Cornell bus terminal, beautiful parks, Cornell Community Centre/Library, and Markham Stouffville Hospital.
- ID: 7787090
- Published: June 14, 2025
- Last Update: June 15, 2025
- Views: 2

