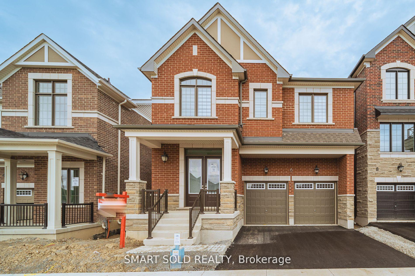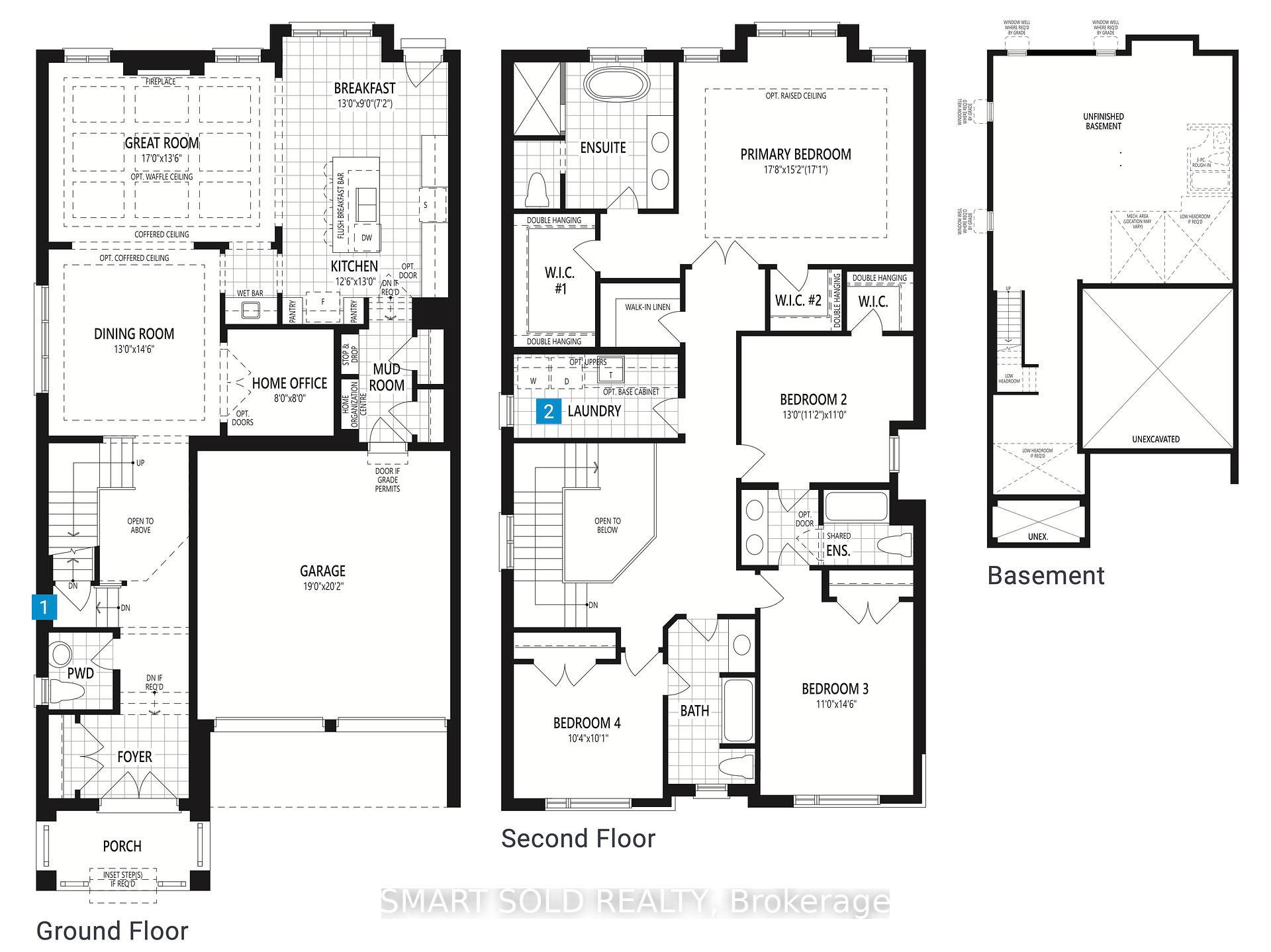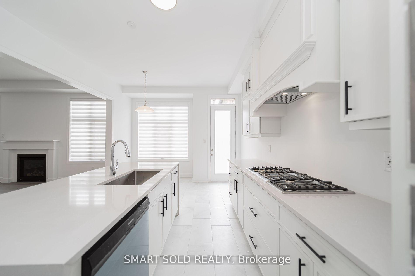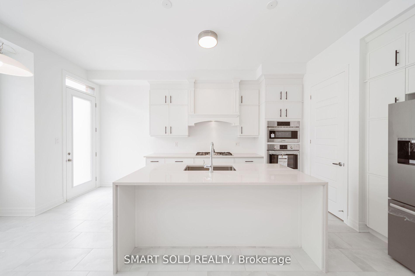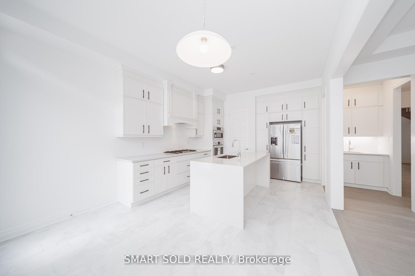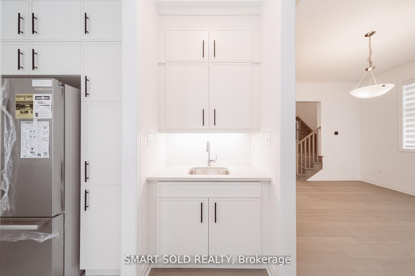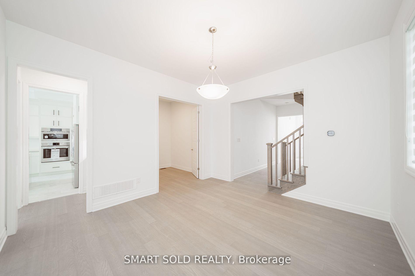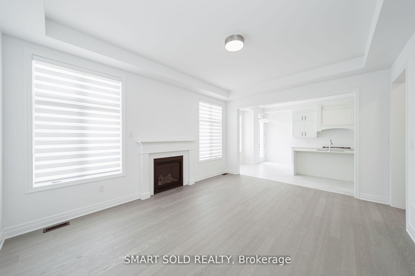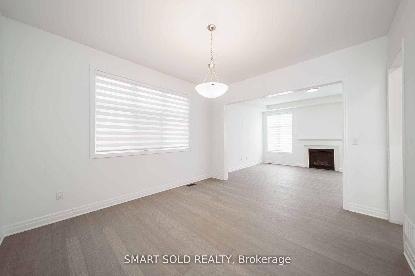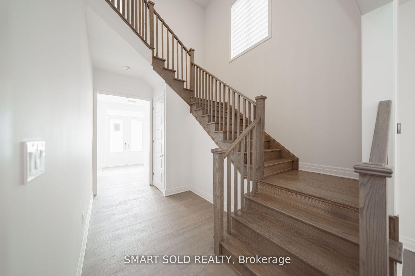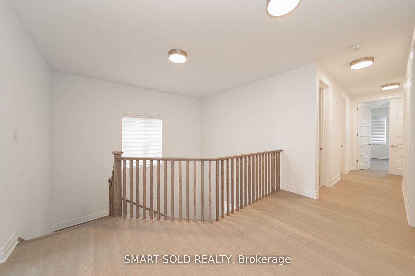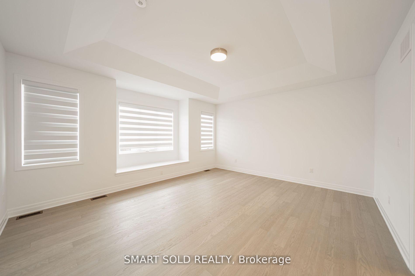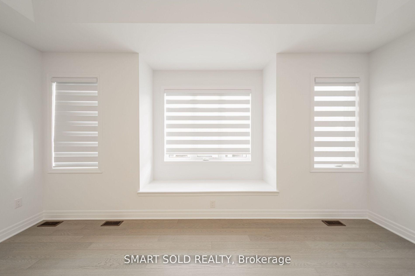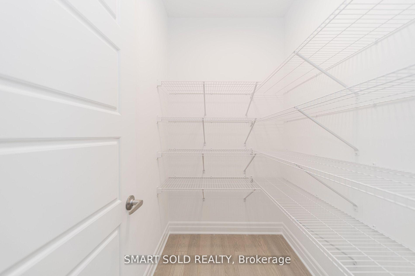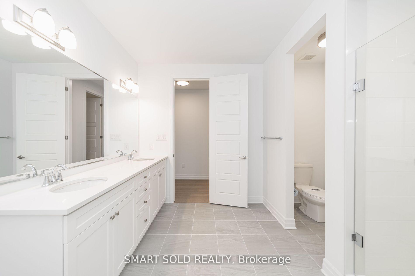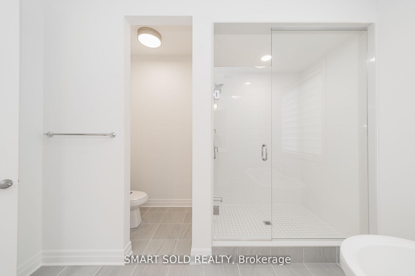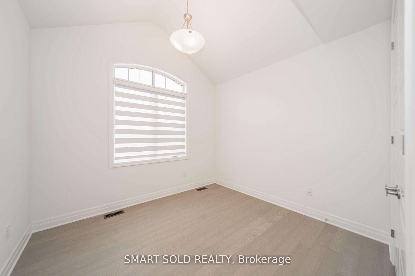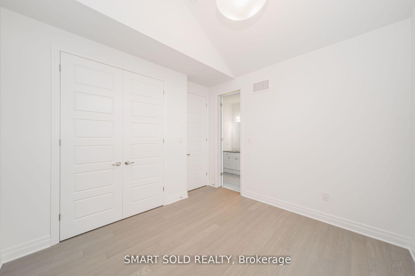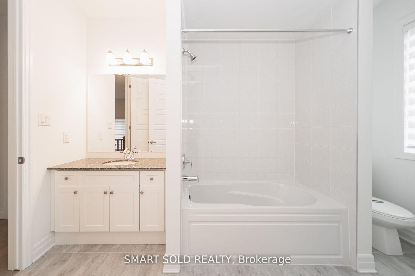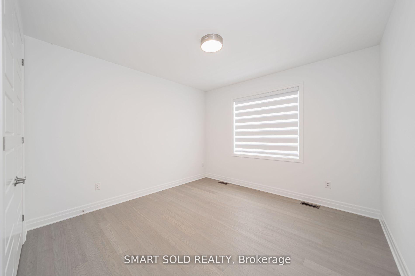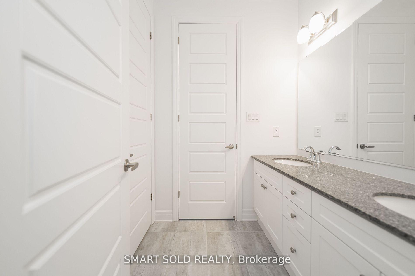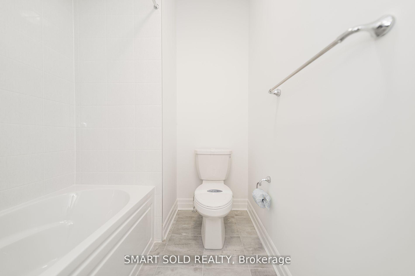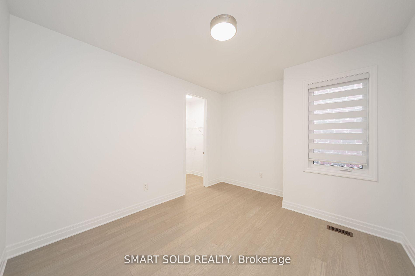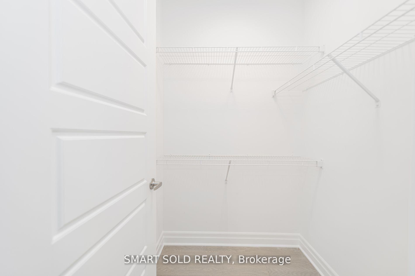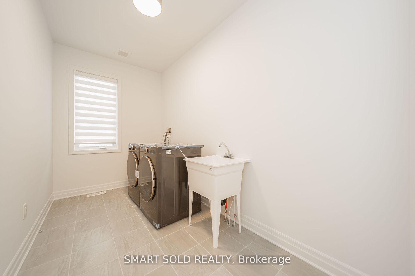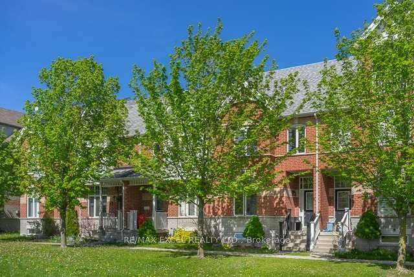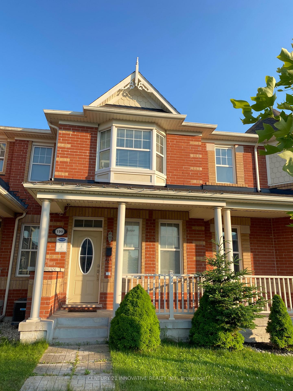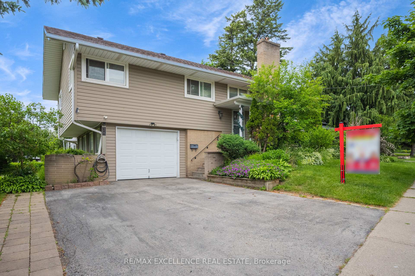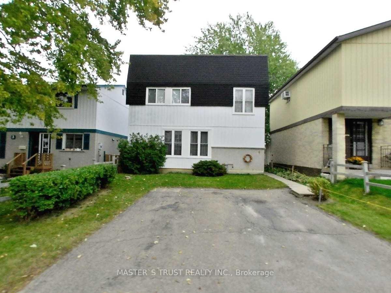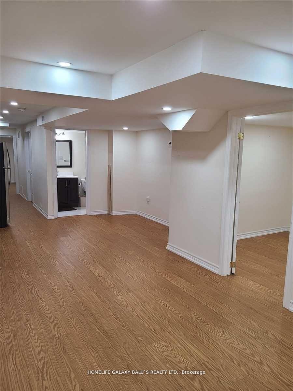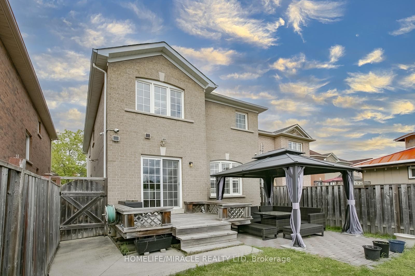6 Azure Drive, Markham, ON L6C 3M5 N12217987
- Property type: Residential Freehold
- Offer type: For Lease
- City: Markham
- Zip Code: L6C 3M5
- Neighborhood: Azure Drive
- Street: Azure
- Bedrooms: 5
- Bathrooms: 4
- Property size: 3000-3500 ft²
- Garage type: Attached
- Parking: 4
- Heating: Forced Air
- Cooling: Central Air
- Heat Source: Gas
- Furnished: Unfurnished
- Kitchens: 1
- Water: Municipal
- Construction Materials: Brick
- Parking Spaces: 2
- ParkingFeatures: Private
- Private Entrance: 1
- Sewer: Sewer
- Special Designation: Unknown
- Roof: Asphalt Shingle
- Washrooms Type1Pcs: 5
- Washrooms Type3Pcs: 2
- Washrooms Type1Level: Second
- Washrooms Type2Level: Second
- Washrooms Type3Level: Main
- WashroomsType1: 1
- WashroomsType2: 2
- WashroomsType3: 1
- Property Subtype: Detached
- Pool Features: None
- Fireplace Features: Natural Gas
- Laundry Features: Laundry Room
- Basement: Unfinished
Features
- Fireplace
- Fridge; Range; Oven; Microwave; Dishwasher; Washer & Dryer; Existing Light Fixtures; Existing Window Coverings
- Garage
- Heat Included
- Sewer
Details
This stunning detached home, built in 2024 by Mattamy Homes, sits on a spacious 38′ x 90′ lot & offers 3,100 SF of above-ground finished living space. The property features a double-car garage & 2 driveway parking spaces, perfect for convenience. Inside, you’ll find 10-foot ceilings on the main floor & 9-foot ceilings on the 2nd floor, creating an airy & modern atmosphere. The home includes 4 bedrooms, 1 main floor home office & 4 bathrooms, providing ample space for work & relaxation. Upgraded hardwood floors flow throughout while zebra blinds cover the windows for added comfort & style. The main floor kitchen is a standout with custom floor-to-ceiling cabinets, a large center island featuring a quartz waterfall counter & high-end Bosch brand-name stainless steel appliances, including a countertop range, built-in microwave, oven, dishwasher & bottom freezer French door refrigerator. An additional wet bar adds extra convenience for entertaining. The open-concept layout seamlessly connects the living & great rooms with the kitchen & breakfast area, which walks out to the backyard – ideal for both family living & hosting guests. The home office offers a quiet retreat for work or study. Upstairs, the 2nd floor includes 4 bedrooms & 3 bathrooms, with each bedroom providing direct bathroom access for privacy & ease. A convenient upstairs laundry room with a laundry tub adds practicality. The bathrooms feature upgraded granite countertops, under-mount sinks, premium cabinets & high-end faucets & fixtures. With its modern upgrades & thoughtful design, this home is perfect for those seeking luxury, functionality & space. Available now for lease; book your showing today! (Listing photos were taken before current tenants moved in.)
- ID: 7652005
- Published: June 13, 2025
- Last Update: June 14, 2025
- Views: 5

